Kitchen with Stone Slab Backsplash and Matchstick Tile Backsplash Ideas
Refine by:
Budget
Sort by:Popular Today
221 - 240 of 77,626 photos
Item 1 of 3
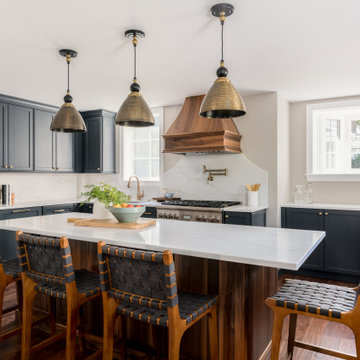
Inspiration for a transitional l-shaped dark wood floor and brown floor kitchen remodel in Philadelphia with an undermount sink, recessed-panel cabinets, gray cabinets, white backsplash, stone slab backsplash, stainless steel appliances, an island and white countertops

View into kitchen from front entry hall which brings light and view to the front of the kitchen, along with full glass doors at the rear side of the kitchen.
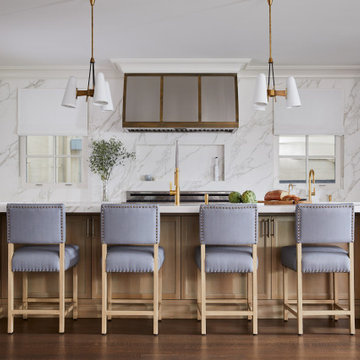
Open concept kitchen - large transitional l-shaped medium tone wood floor and brown floor open concept kitchen idea in San Francisco with an undermount sink, recessed-panel cabinets, beige cabinets, marble countertops, white backsplash, stone slab backsplash, stainless steel appliances, an island and white countertops

Example of a large trendy l-shaped ceramic tile and white floor open concept kitchen design in St Louis with an undermount sink, flat-panel cabinets, gray cabinets, granite countertops, white backsplash, stone slab backsplash, paneled appliances, two islands and white countertops
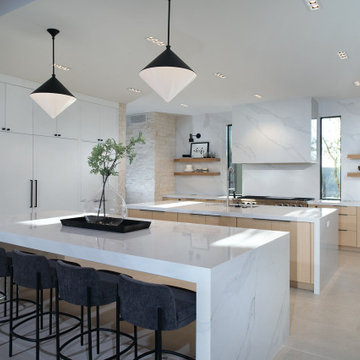
Example of a huge trendy beige floor open concept kitchen design in Phoenix with flat-panel cabinets, white backsplash, stone slab backsplash, stainless steel appliances, two islands and white countertops
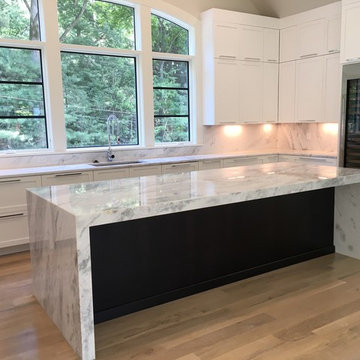
New Super White Quartzite with a mitered waterfall island and full-height backsplash.
Example of a mid-sized trendy l-shaped light wood floor open concept kitchen design in Nashville with an undermount sink, flat-panel cabinets, white cabinets, quartzite countertops, white backsplash, stone slab backsplash, stainless steel appliances and an island
Example of a mid-sized trendy l-shaped light wood floor open concept kitchen design in Nashville with an undermount sink, flat-panel cabinets, white cabinets, quartzite countertops, white backsplash, stone slab backsplash, stainless steel appliances and an island

This kitchen was designed with all custom cabinetry with the lower cabinets finished in Sherwin Williams Iron Ore and the upper cabinets finished in Sherwin Williams Origami. The quartzite countertops carry up the backsplash at the back. The gold faucet and fixtures add a bit of warmth to the cooler colors of the kitchen. This view shows into the large working pantry.
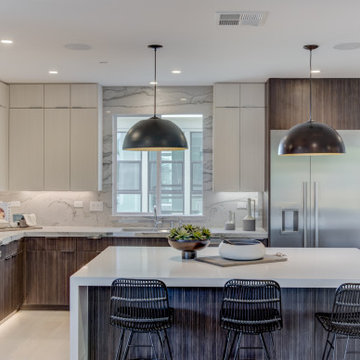
Nuevo in Santa Clara offers 41 E-States (4-story single-family homes), 114 E-Towns (3-4-story townhomes), and 176 Terraces (2-3-story townhomes) with up to 4 bedrooms and up to approximately 2,990 square feet.
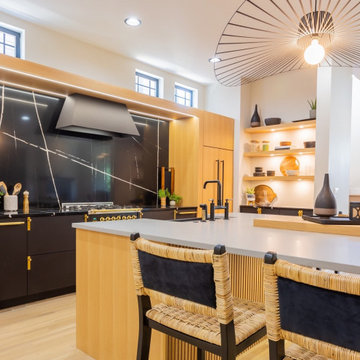
Trendy l-shaped beige floor kitchen photo in Denver with a farmhouse sink, flat-panel cabinets, medium tone wood cabinets, black backsplash, stone slab backsplash, paneled appliances, an island and gray countertops
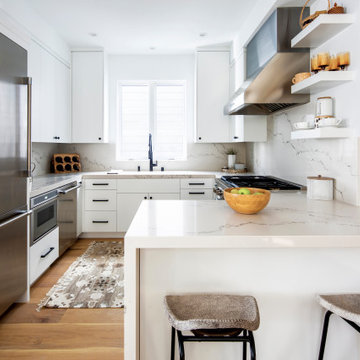
Inspiration for a contemporary u-shaped medium tone wood floor and brown floor kitchen remodel in Other with flat-panel cabinets, white cabinets, white backsplash, stone slab backsplash, stainless steel appliances, an island and white countertops
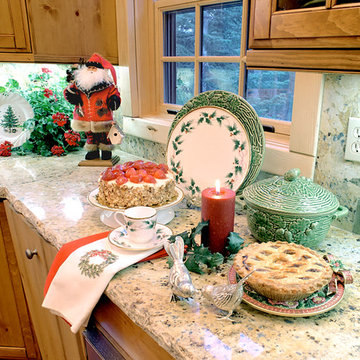
Eat-in kitchen - mid-sized rustic l-shaped light wood floor and beige floor eat-in kitchen idea in Other with a farmhouse sink, recessed-panel cabinets, medium tone wood cabinets, granite countertops, stone slab backsplash, paneled appliances and an island
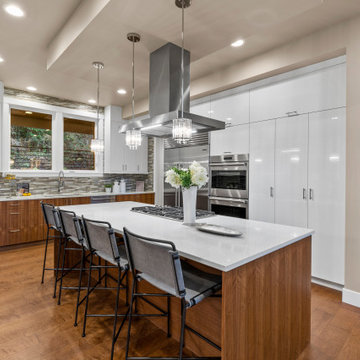
Example of a trendy u-shaped medium tone wood floor and brown floor open concept kitchen design in Seattle with an undermount sink, flat-panel cabinets, white cabinets, quartz countertops, multicolored backsplash, matchstick tile backsplash, stainless steel appliances, an island and white countertops
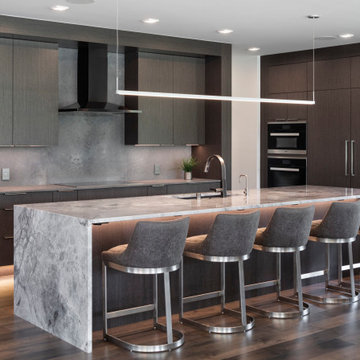
A gourmet kitchen with a 12-foot island greets you as you enter the home. Additional details such as a wine storage display, a stunning dining room, and a custom breakfast nook all await.
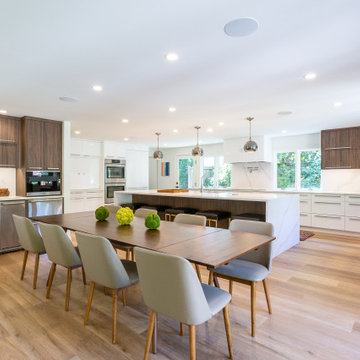
Trendy l-shaped light wood floor and beige floor eat-in kitchen photo in Seattle with flat-panel cabinets, white cabinets, white backsplash, stone slab backsplash, stainless steel appliances, an island and white countertops
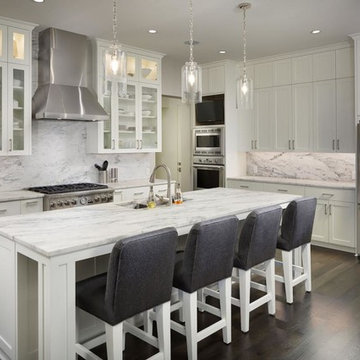
Inspiration for a large transitional l-shaped dark wood floor and brown floor open concept kitchen remodel in Austin with shaker cabinets, white cabinets, gray backsplash, stainless steel appliances, an island, an undermount sink, marble countertops, stone slab backsplash and white countertops

Picture Perfect House
Enclosed kitchen - mid-sized transitional medium tone wood floor and brown floor enclosed kitchen idea in Chicago with a farmhouse sink, recessed-panel cabinets, gray cabinets, quartzite countertops, gray backsplash, stone slab backsplash, paneled appliances, an island and gray countertops
Enclosed kitchen - mid-sized transitional medium tone wood floor and brown floor enclosed kitchen idea in Chicago with a farmhouse sink, recessed-panel cabinets, gray cabinets, quartzite countertops, gray backsplash, stone slab backsplash, paneled appliances, an island and gray countertops
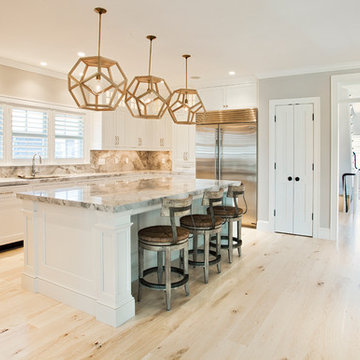
Inspiration for a large transitional u-shaped light wood floor eat-in kitchen remodel in Boston with an undermount sink, recessed-panel cabinets, white cabinets, marble countertops, multicolored backsplash, stone slab backsplash, stainless steel appliances and an island
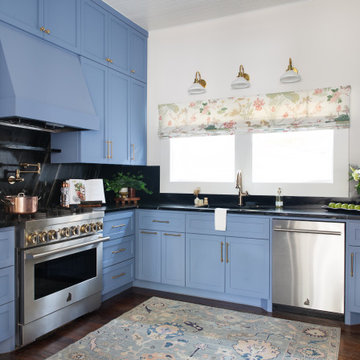
Example of a classic u-shaped dark wood floor and brown floor kitchen design in Austin with an undermount sink, shaker cabinets, blue cabinets, black backsplash, stone slab backsplash, stainless steel appliances, no island and black countertops

Alexandria, Virginia - Traditional - Classic White Kitchen Design by #JenniferGilmer. http://www.gilmerkitchens.com/ Photography by Bob Narod.
Kitchen with Stone Slab Backsplash and Matchstick Tile Backsplash Ideas

Cabinets: Custom ShowHouse 1" inset in Frosty White
Perimeter Countertops: Caesarstone Pebble
Island Countertop & Range Backsplash: Calcite Iceberg
Emily O'brien Photography
12





