Kitchen with Subway Tile Backsplash and Black Appliances Ideas
Refine by:
Budget
Sort by:Popular Today
21 - 40 of 5,627 photos
Item 1 of 3

Inspiration for a mid-sized 1950s l-shaped concrete floor, gray floor and wood ceiling open concept kitchen remodel in San Francisco with an undermount sink, flat-panel cabinets, medium tone wood cabinets, wood countertops, white backsplash, subway tile backsplash, black appliances, an island and brown countertops
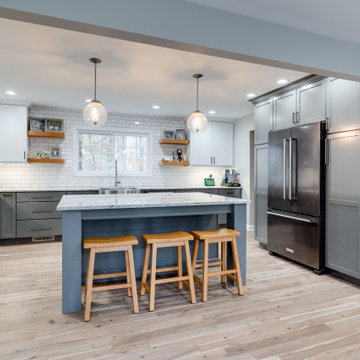
Designed by Akram Aljahmi of Reico Kitchen & Bath in Woodbridge, VA in collaboration with Art's Home Improvement, this Scandinavian inspired modern kitchen design features Merillat Classic in the Portrait door style in Maple in 2 finishes. The wall cabinets features a Cotton finish while the base cabinets including the island cabinets feature a Graphite finish. Kitchen countertops are engineered quartz by Cambria in the color Seagrove. The kitchen also features white subway tile and a hex nero trident over the stove. Photos courtesy of BTW Images LLC.
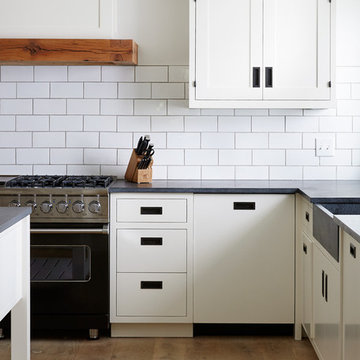
Photographer: Tim Williams
Inspiration for a country dark wood floor and brown floor kitchen remodel in New York with a farmhouse sink, flat-panel cabinets, white cabinets, white backsplash, subway tile backsplash, black appliances and an island
Inspiration for a country dark wood floor and brown floor kitchen remodel in New York with a farmhouse sink, flat-panel cabinets, white cabinets, white backsplash, subway tile backsplash, black appliances and an island
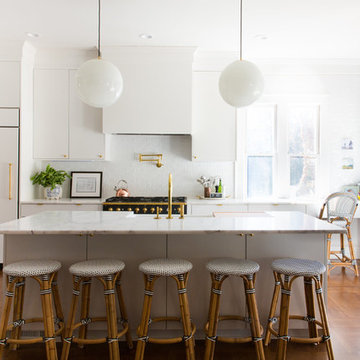
Daniel Shackelford
Inspiration for a large tropical galley medium tone wood floor and brown floor eat-in kitchen remodel in Atlanta with a farmhouse sink, flat-panel cabinets, white cabinets, white backsplash, an island, granite countertops, subway tile backsplash, black appliances and white countertops
Inspiration for a large tropical galley medium tone wood floor and brown floor eat-in kitchen remodel in Atlanta with a farmhouse sink, flat-panel cabinets, white cabinets, white backsplash, an island, granite countertops, subway tile backsplash, black appliances and white countertops
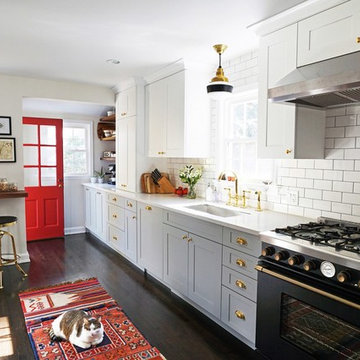
Photos: Melissa Marie, Article: Fan Winston, Architectural Digest
Kitchen - mid-sized traditional dark wood floor and brown floor kitchen idea in New York with gray cabinets, white backsplash, subway tile backsplash, black appliances, no island, a single-bowl sink and shaker cabinets
Kitchen - mid-sized traditional dark wood floor and brown floor kitchen idea in New York with gray cabinets, white backsplash, subway tile backsplash, black appliances, no island, a single-bowl sink and shaker cabinets
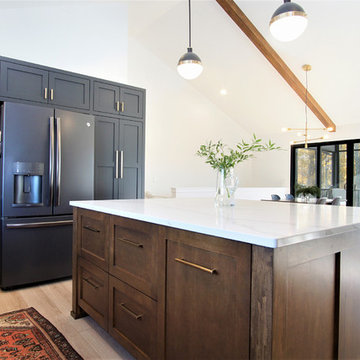
Inspiration for a large scandinavian u-shaped light wood floor and beige floor open concept kitchen remodel in Grand Rapids with a farmhouse sink, shaker cabinets, blue cabinets, quartzite countertops, white backsplash, subway tile backsplash, black appliances, an island and white countertops
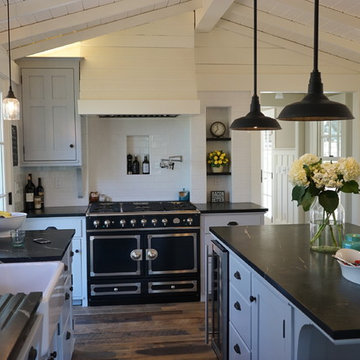
Entirely new kitchen with raised ceiilng
Kitchen pantry - large country l-shaped dark wood floor and brown floor kitchen pantry idea in San Francisco with a farmhouse sink, recessed-panel cabinets, white cabinets, white backsplash, subway tile backsplash, black appliances, an island and soapstone countertops
Kitchen pantry - large country l-shaped dark wood floor and brown floor kitchen pantry idea in San Francisco with a farmhouse sink, recessed-panel cabinets, white cabinets, white backsplash, subway tile backsplash, black appliances, an island and soapstone countertops
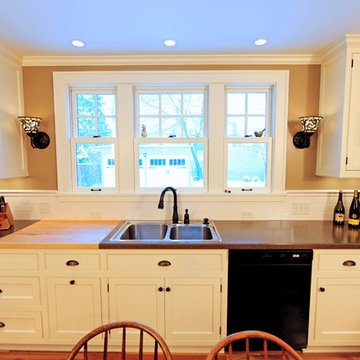
R.B. Schwarz's client asked for a butcher block in counter for food prep. The Tiffany-style sconces are like jewelry for the wall. The carpenter knocked out wall to increase the window opening from 1 to 3 windows. Photo credit: Marc Golub
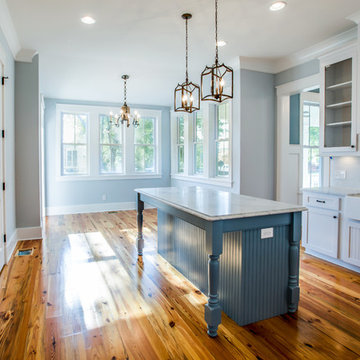
Gourmet Kitchen
Eat-in kitchen - mid-sized cottage u-shaped light wood floor eat-in kitchen idea in Charleston with a farmhouse sink, white cabinets, white backsplash, subway tile backsplash, black appliances and an island
Eat-in kitchen - mid-sized cottage u-shaped light wood floor eat-in kitchen idea in Charleston with a farmhouse sink, white cabinets, white backsplash, subway tile backsplash, black appliances and an island
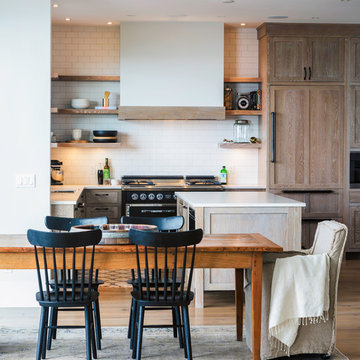
Example of a beach style l-shaped light wood floor eat-in kitchen design in Other with open cabinets, light wood cabinets, white backsplash, subway tile backsplash, black appliances and an island
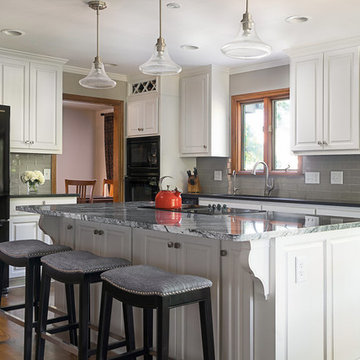
Eat-in kitchen - mid-sized transitional l-shaped medium tone wood floor eat-in kitchen idea in Columbus with an undermount sink, raised-panel cabinets, white cabinets, granite countertops, gray backsplash, subway tile backsplash, black appliances and an island
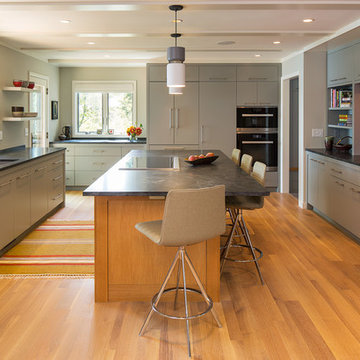
Troy Thies Photography
Kitchen - contemporary light wood floor kitchen idea in Minneapolis with an undermount sink, flat-panel cabinets, gray cabinets, red backsplash, black appliances, an island and subway tile backsplash
Kitchen - contemporary light wood floor kitchen idea in Minneapolis with an undermount sink, flat-panel cabinets, gray cabinets, red backsplash, black appliances, an island and subway tile backsplash
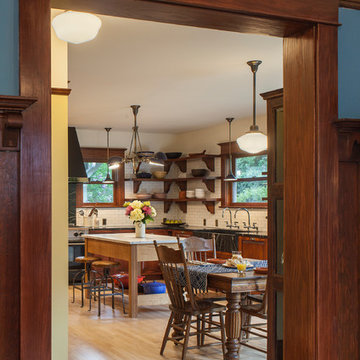
The original kitchen was disjointed and lacked connection to the home and its history. The remodel opened the room to other areas of the home by incorporating an unused breakfast nook and enclosed porch to create a spacious new kitchen. It features stunning soapstone counters and range splash, era appropriate subway tiles, and hand crafted floating shelves. Ceasarstone on the island creates a durable, hardworking surface for prep work. A black Blue Star range anchors the space while custom inset fir cabinets wrap the walls and provide ample storage. Great care was given in restoring and recreating historic details for this charming Foursquare kitchen.
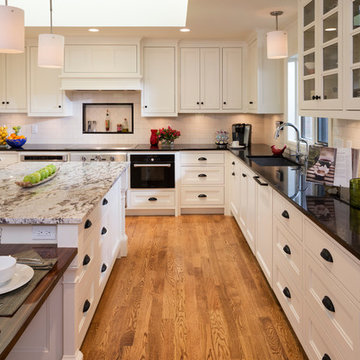
Jim Kruger, Landmark Photography
Kitchen pantry - mid-sized modern u-shaped medium tone wood floor kitchen pantry idea in Minneapolis with an undermount sink, glass-front cabinets, white cabinets, granite countertops, white backsplash, subway tile backsplash, black appliances and an island
Kitchen pantry - mid-sized modern u-shaped medium tone wood floor kitchen pantry idea in Minneapolis with an undermount sink, glass-front cabinets, white cabinets, granite countertops, white backsplash, subway tile backsplash, black appliances and an island
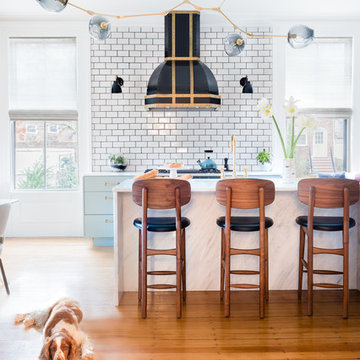
@Natalia Foto
Kitchen - transitional light wood floor kitchen idea in Boston with flat-panel cabinets, green cabinets, marble countertops, subway tile backsplash, black appliances and an island
Kitchen - transitional light wood floor kitchen idea in Boston with flat-panel cabinets, green cabinets, marble countertops, subway tile backsplash, black appliances and an island
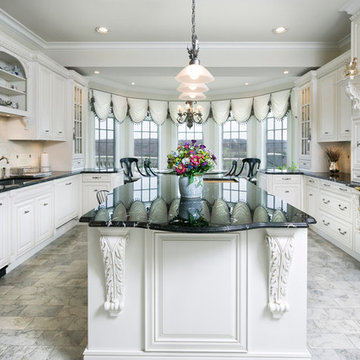
William Psolka, psolka-photo.com
Example of a classic kitchen design in New York with an undermount sink, raised-panel cabinets, white cabinets, white backsplash, subway tile backsplash, black appliances and an island
Example of a classic kitchen design in New York with an undermount sink, raised-panel cabinets, white cabinets, white backsplash, subway tile backsplash, black appliances and an island
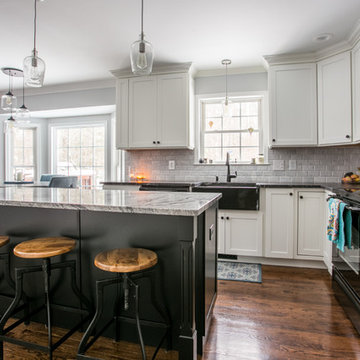
Craig Hutson Photography
http://craighutsonphoto.com
Example of a mid-sized transitional u-shaped medium tone wood floor eat-in kitchen design in Richmond with a farmhouse sink, shaker cabinets, white cabinets, granite countertops, white backsplash, subway tile backsplash, black appliances and an island
Example of a mid-sized transitional u-shaped medium tone wood floor eat-in kitchen design in Richmond with a farmhouse sink, shaker cabinets, white cabinets, granite countertops, white backsplash, subway tile backsplash, black appliances and an island
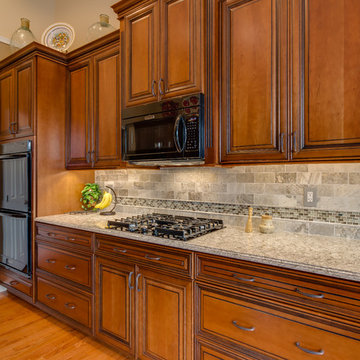
Eat-in kitchen - traditional u-shaped eat-in kitchen idea in Detroit with an undermount sink, raised-panel cabinets, medium tone wood cabinets, quartz countertops, gray backsplash, subway tile backsplash and black appliances
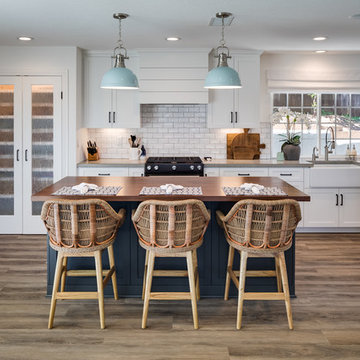
Mid-sized cottage medium tone wood floor and brown floor eat-in kitchen photo in San Diego with a farmhouse sink, shaker cabinets, white cabinets, white backsplash, subway tile backsplash, black appliances, an island, wood countertops and brown countertops
Kitchen with Subway Tile Backsplash and Black Appliances Ideas
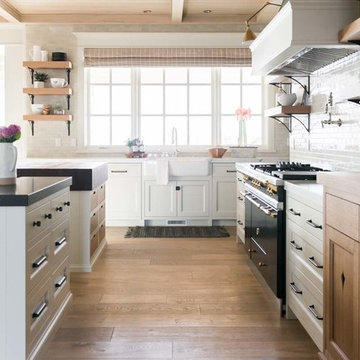
Rebecca Westover
Example of a beach style light wood floor and beige floor kitchen design in Salt Lake City with a farmhouse sink, shaker cabinets, white cabinets, white backsplash, subway tile backsplash, black appliances and two islands
Example of a beach style light wood floor and beige floor kitchen design in Salt Lake City with a farmhouse sink, shaker cabinets, white cabinets, white backsplash, subway tile backsplash, black appliances and two islands
2





