Large Kitchen with Stone Tile Backsplash Ideas
Refine by:
Budget
Sort by:Popular Today
121 - 140 of 33,541 photos
Item 1 of 3
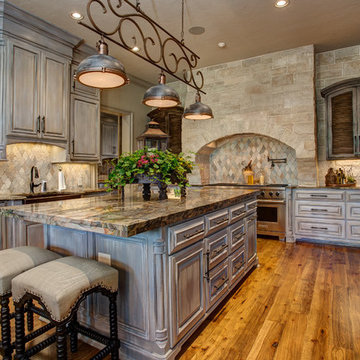
Enclosed kitchen - large rustic l-shaped medium tone wood floor and brown floor enclosed kitchen idea in Little Rock with a farmhouse sink, recessed-panel cabinets, gray cabinets, granite countertops, gray backsplash, stainless steel appliances, an island and stone tile backsplash
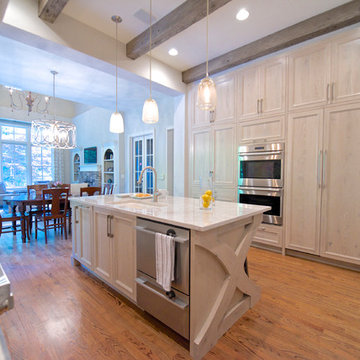
Large transitional u-shaped medium tone wood floor and brown floor enclosed kitchen photo in Atlanta with an undermount sink, recessed-panel cabinets, light wood cabinets, quartzite countertops, white backsplash, stone tile backsplash, paneled appliances, an island and white countertops
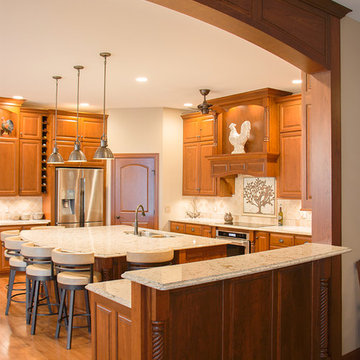
Example of a large classic u-shaped light wood floor eat-in kitchen design in Minneapolis with an undermount sink, raised-panel cabinets, medium tone wood cabinets, stainless steel appliances, an island, quartz countertops, beige backsplash and stone tile backsplash
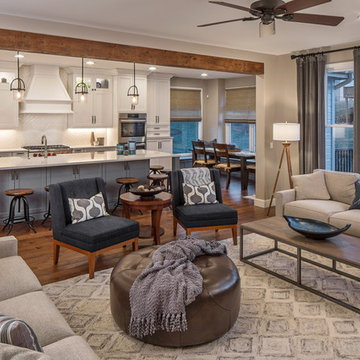
Kessler Photography
Large transitional medium tone wood floor eat-in kitchen photo in Omaha with a farmhouse sink, recessed-panel cabinets, white cabinets, quartz countertops, gray backsplash, stone tile backsplash, stainless steel appliances, an island and multicolored countertops
Large transitional medium tone wood floor eat-in kitchen photo in Omaha with a farmhouse sink, recessed-panel cabinets, white cabinets, quartz countertops, gray backsplash, stone tile backsplash, stainless steel appliances, an island and multicolored countertops
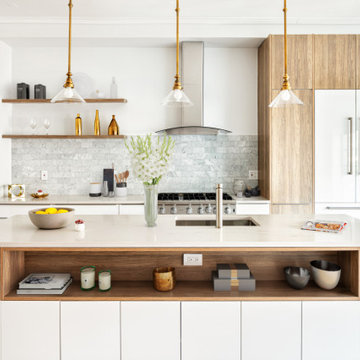
Example of a large trendy galley medium tone wood floor and brown floor eat-in kitchen design in New York with an undermount sink, flat-panel cabinets, medium tone wood cabinets, gray backsplash, stone tile backsplash, stainless steel appliances, an island, marble countertops and white countertops
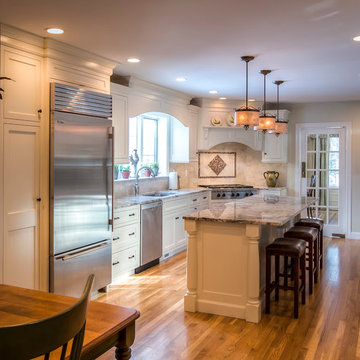
Square inset Shaker style door with simple bead detail. Crème paint. Island is accentuated by large smooth taper columns. Decorative cook top vent hood has arts and craft style corbels supporting mantel to display your treasured belongings. Side bar cabinetry has wine and beverage refrigerators disguised by matching cabinet fronts.
Photos by Donna Lind
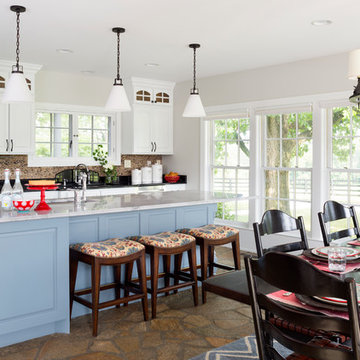
This 1850s farmhouse in the country outside NY underwent a dramatic makeover! Dark wood molding was painted white, shiplap added to the walls, wheat-colored grasscloth installed, and carpets torn out to make way for natural stone and heart pine flooring. We based the palette on quintessential American colors: red, white, and navy. Rooms that had been dark were filled with light and became the backdrop for cozy fabrics, wool rugs, and a collection of art and curios.
Photography: Stacy Zarin Goldberg
See this project featured in Home & Design Magazine here: http://www.homeanddesign.com/2016/12/21/farmhouse-fresh
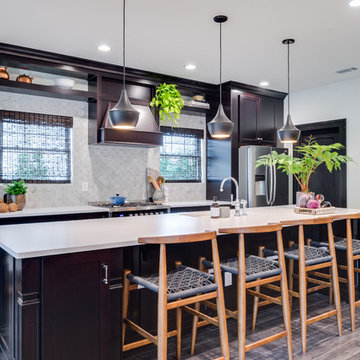
3 pendants over island xcustom wood floor xhardwood floor xmedium hardwood flooring xmedium hardwood floors xmedium wood floor xmedium wood flooring xmohawk flooring xMohawk floors xmohawk hardwood floor xMohawk Hardwood Flooring xmohawk wood floor xmohawk wood flooring xrustic medium floor xwood custom flooring xwood flooring xwooden floors x
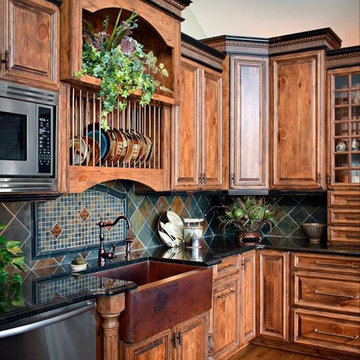
Large mountain style l-shaped dark wood floor and brown floor eat-in kitchen photo in Other with raised-panel cabinets, dark wood cabinets, granite countertops, multicolored backsplash, stone tile backsplash, stainless steel appliances, an island and a farmhouse sink
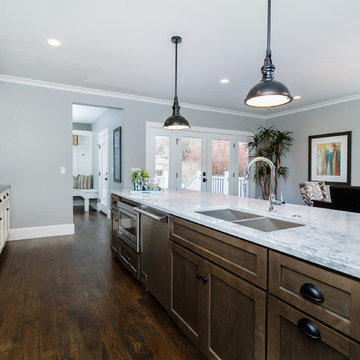
Example of a large transitional single-wall dark wood floor and brown floor eat-in kitchen design in Denver with a double-bowl sink, medium tone wood cabinets, marble countertops, white backsplash, stone tile backsplash, stainless steel appliances, shaker cabinets and an island
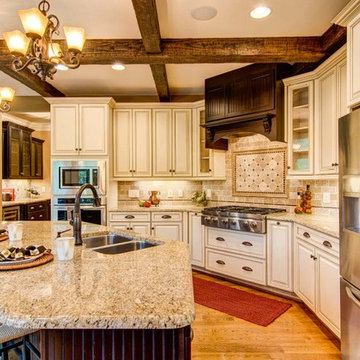
Marsh Designer Jack Morton
Sonoma Builders
Large elegant l-shaped medium tone wood floor and brown floor eat-in kitchen photo in Raleigh with an undermount sink, raised-panel cabinets, beige cabinets, granite countertops, beige backsplash, stone tile backsplash, stainless steel appliances and an island
Large elegant l-shaped medium tone wood floor and brown floor eat-in kitchen photo in Raleigh with an undermount sink, raised-panel cabinets, beige cabinets, granite countertops, beige backsplash, stone tile backsplash, stainless steel appliances and an island
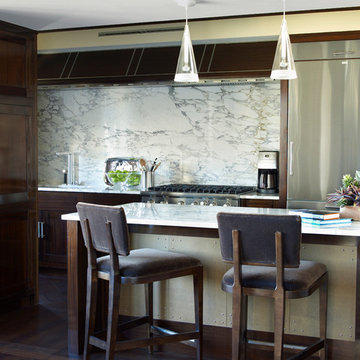
Tria Giovan
Kitchen - large transitional single-wall dark wood floor kitchen idea in New York with white backsplash, stone tile backsplash, stainless steel appliances, an island and dark wood cabinets
Kitchen - large transitional single-wall dark wood floor kitchen idea in New York with white backsplash, stone tile backsplash, stainless steel appliances, an island and dark wood cabinets

Custom cabinets with specialty paint finish.
Open concept kitchen - large traditional l-shaped limestone floor open concept kitchen idea in Bridgeport with an undermount sink, recessed-panel cabinets, gray cabinets, granite countertops, stone tile backsplash, paneled appliances, an island and multicolored backsplash
Open concept kitchen - large traditional l-shaped limestone floor open concept kitchen idea in Bridgeport with an undermount sink, recessed-panel cabinets, gray cabinets, granite countertops, stone tile backsplash, paneled appliances, an island and multicolored backsplash
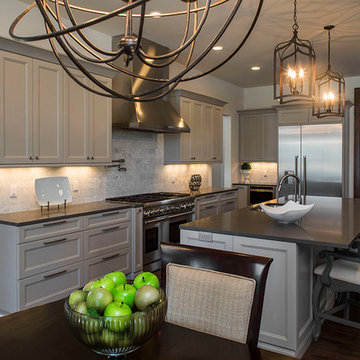
Eat-in kitchen - large transitional l-shaped dark wood floor eat-in kitchen idea in Tampa with a double-bowl sink, recessed-panel cabinets, gray cabinets, solid surface countertops, white backsplash, stone tile backsplash, stainless steel appliances and an island
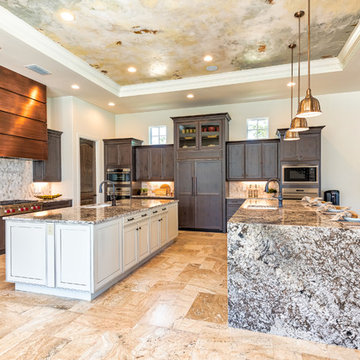
Open concept kitchen - large mediterranean l-shaped beige floor open concept kitchen idea in Orlando with an undermount sink, dark wood cabinets, beige backsplash, paneled appliances, two islands, recessed-panel cabinets, granite countertops, stone tile backsplash and multicolored countertops
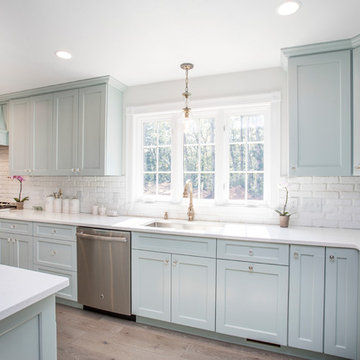
Quartz counter top in iceberg bay
Cabinet color Sherman Williams Rainwashed
Example of a large transitional l-shaped light wood floor and beige floor eat-in kitchen design in Boston with an undermount sink, shaker cabinets, blue cabinets, quartzite countertops, white backsplash, stone tile backsplash, stainless steel appliances and an island
Example of a large transitional l-shaped light wood floor and beige floor eat-in kitchen design in Boston with an undermount sink, shaker cabinets, blue cabinets, quartzite countertops, white backsplash, stone tile backsplash, stainless steel appliances and an island
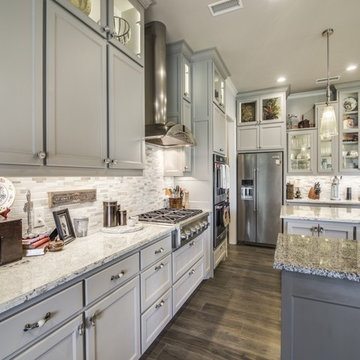
Large transitional dark wood floor and brown floor eat-in kitchen photo in Dallas with a farmhouse sink, recessed-panel cabinets, gray cabinets, granite countertops, gray backsplash, stone tile backsplash, stainless steel appliances and two islands
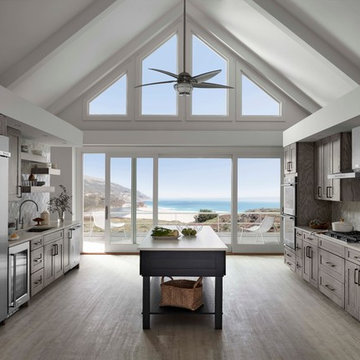
Large transitional galley light wood floor kitchen photo in Cleveland with an undermount sink, shaker cabinets, gray cabinets, white backsplash, stone tile backsplash, stainless steel appliances and an island
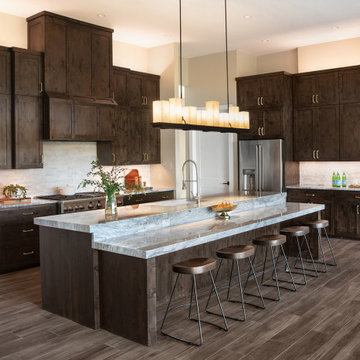
Example of a large transitional l-shaped dark wood floor and brown floor open concept kitchen design in Austin with an undermount sink, shaker cabinets, dark wood cabinets, quartzite countertops, gray backsplash, stone tile backsplash, stainless steel appliances, an island and gray countertops
Large Kitchen with Stone Tile Backsplash Ideas
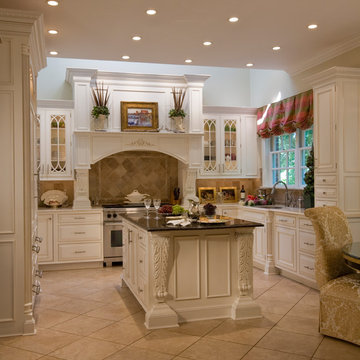
Example of a large classic u-shaped ceramic tile eat-in kitchen design in Baltimore with an undermount sink, raised-panel cabinets, white cabinets, marble countertops, beige backsplash, stone tile backsplash and paneled appliances
7





