Living Space Ideas
Refine by:
Budget
Sort by:Popular Today
121 - 140 of 4,852 photos
Item 1 of 3
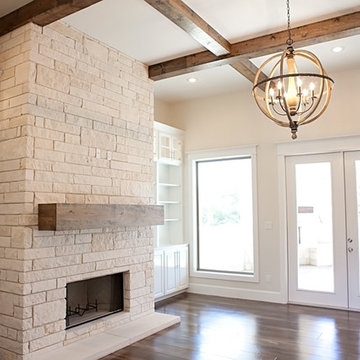
View of living room from the entry
Large arts and crafts formal and open concept concrete floor living room photo in Austin with white walls, a standard fireplace, a stone fireplace and a wall-mounted tv
Large arts and crafts formal and open concept concrete floor living room photo in Austin with white walls, a standard fireplace, a stone fireplace and a wall-mounted tv
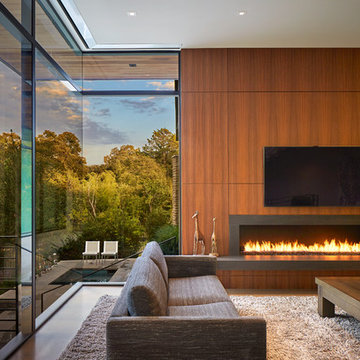
Smart Systems' mission is to provide our clients with luxury through technology. We understand that our clients demand the highest quality in audio, video, security, and automation customized to fit their lifestyle. We strive to exceed expectations with the highest level of customer service and professionalism, from design to installation and beyond.
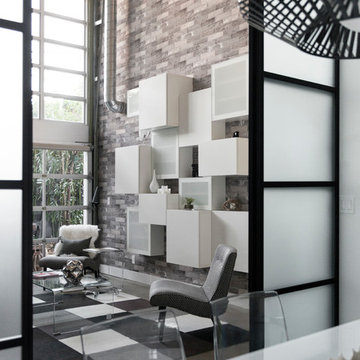
LOFT | Luxury Loft Transformation | FOUR POINT DESIGN BUILD INC
This ultra feminine luxury loft was designed for an up-and-coming fashion/travel writer. With 30' soaring ceiling heights, five levels, winding paths of travel and tight stairways, no storage at all, very little usable wall space, a tight timeline, and a very modest budget, we had our work cut out for us. Thrilled to report, the client loves it, and we completed the project on time and on budget.
Photography by Riley Jamison
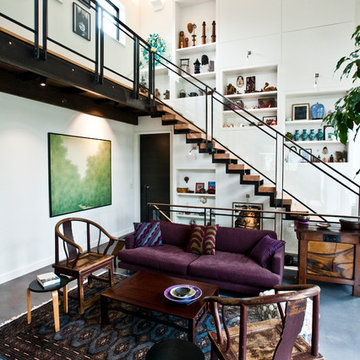
Custom Home Build by Penny Lane Home Builders;
Photography Lynn Donaldson. Architect: Chicago based Cathy Osika
Inspiration for a mid-sized contemporary formal and open concept concrete floor and gray floor living room remodel in Other with white walls, a two-sided fireplace, a tile fireplace and no tv
Inspiration for a mid-sized contemporary formal and open concept concrete floor and gray floor living room remodel in Other with white walls, a two-sided fireplace, a tile fireplace and no tv
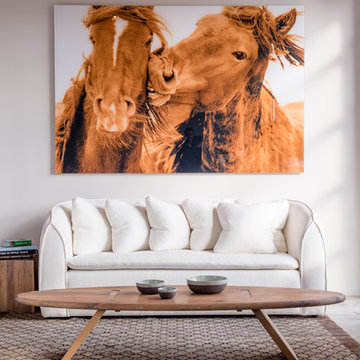
The Pacifica Sofa in white linen designed by Aldo Cibic. The Eclipse Coffee Table made in reclaimed Australian hardwood & the Wild Horses of Sable Island photograph by Roberto Dutesco. Photo Credit: Brandon Friend-Solis
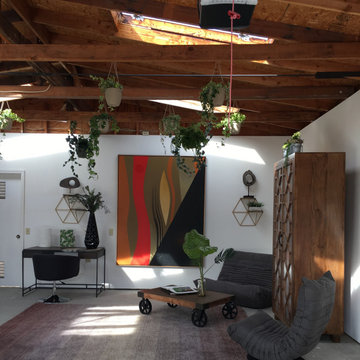
One of our recent home stagings in Willow Glen, California. This is an Eichler, a quintessential style of architecture in the California Bay Area.
We do the Feng Shui, and work out the design plan with our partner, Val, of No. 1. Staging, who also has access to custom furniture, and her own lighting company, No Ordinary Light.
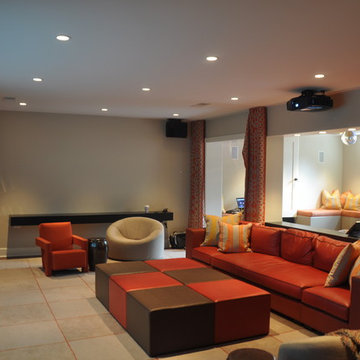
Featuring a large screen with a new 3D video projector, audiophile-level sound system, and adjacent game and dance room, this media room is an ideal hangout for grownups and kids alike. This project was recognized by Sony Electronics as a superior media room installation in their Fall 2011 beyond entertainment magazine. Technology and integration by Mills Custom Audio/Video. Design by Suzanne Lovell, Inc. Construction by von-Dreele Freerksen Construction Company.
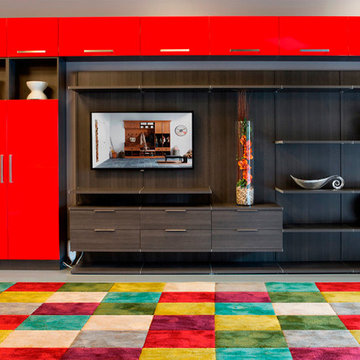
This Media Center is perfect for any family with its decorative red, high gloss accents against a smooth wooden unit, along with the fun accent rug.
"Italian-inspired and exclusive to California Closets, Virtuoso integrates long, fluid horizontal lines with distinctive, innovative components. Its systems feature doors and drawers that are wider than they are tall, and repetition of key design elements, such as contrasting colors and accent lighting, to create a contemporary “floating” look."
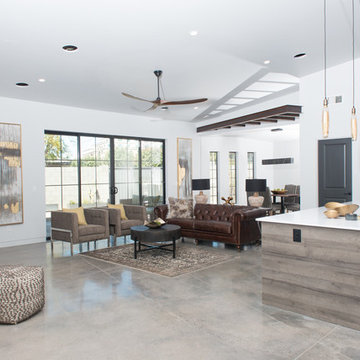
Mid-sized urban open concept concrete floor and gray floor family room photo in Phoenix with white walls
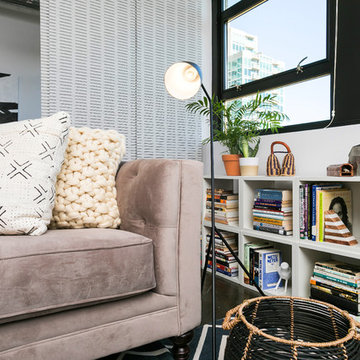
Inspiration for a mid-sized transitional open concept concrete floor and black floor family room remodel in Los Angeles with white walls, no fireplace and a tv stand
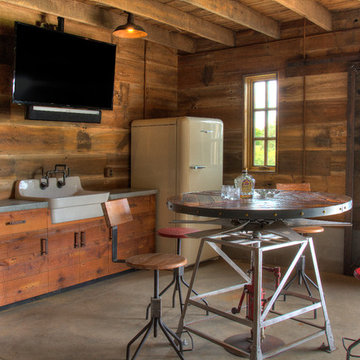
Large farmhouse open concept concrete floor and gray floor game room photo in Minneapolis with brown walls

Photo: Marcel Erminy
Example of a mid-sized minimalist loft-style concrete floor and gray floor game room design in Austin with white walls, a standard fireplace, a stone fireplace and a media wall
Example of a mid-sized minimalist loft-style concrete floor and gray floor game room design in Austin with white walls, a standard fireplace, a stone fireplace and a media wall

F2FOTO
Inspiration for a large rustic formal and loft-style concrete floor and gray floor living room remodel in New York with red walls, a hanging fireplace, no tv and a wood fireplace surround
Inspiration for a large rustic formal and loft-style concrete floor and gray floor living room remodel in New York with red walls, a hanging fireplace, no tv and a wood fireplace surround

The heavy use of wood and substantial stone allows the room to be a cozy gathering space while keeping it open and filled with natural light.
---
Project by Wiles Design Group. Their Cedar Rapids-based design studio serves the entire Midwest, including Iowa City, Dubuque, Davenport, and Waterloo, as well as North Missouri and St. Louis.
For more about Wiles Design Group, see here: https://wilesdesigngroup.com/
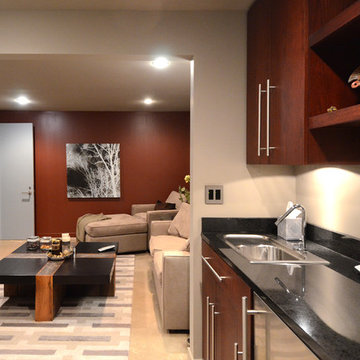
Mid-sized trendy enclosed beige floor and concrete floor family room photo in Baltimore with a bar, beige walls, no fireplace and a tv stand
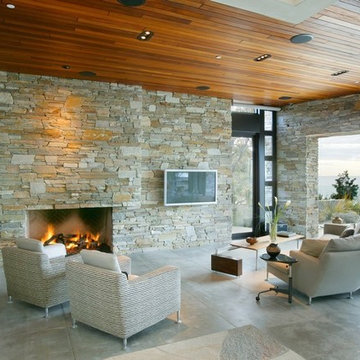
Living room - large contemporary formal and open concept concrete floor and gray floor living room idea in Orange County with beige walls, a standard fireplace, a stone fireplace and a wall-mounted tv
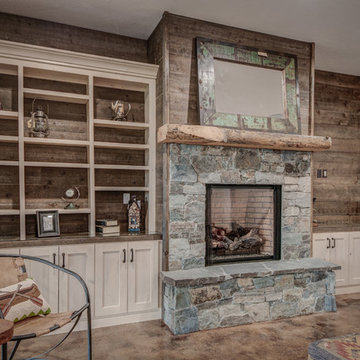
Arne Loren
Living room - mid-sized rustic concrete floor living room idea in Seattle with a standard fireplace and a stone fireplace
Living room - mid-sized rustic concrete floor living room idea in Seattle with a standard fireplace and a stone fireplace
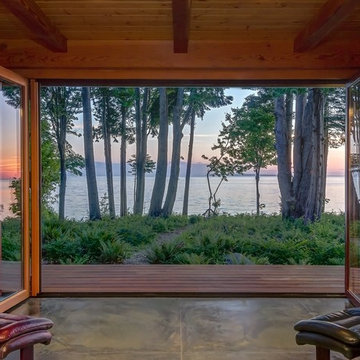
Architect: Greg Robinson Architect AIA LEED AP
Contractor: Cascade Joinery
Photographer: C9 Photography & Design, LLC
Example of a large arts and crafts concrete floor sunroom design in Seattle
Example of a large arts and crafts concrete floor sunroom design in Seattle
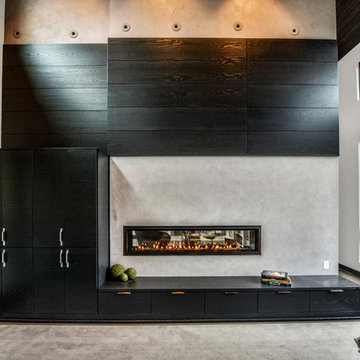
Living room - large contemporary open concept concrete floor and gray floor living room idea in Other with white walls, a two-sided fireplace and a concrete fireplace
Living Space Ideas
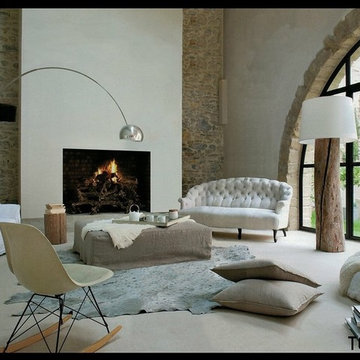
Sand color floors
Broken white color walls
Living room - large contemporary open concept concrete floor living room idea in Houston with white walls, a standard fireplace and a plaster fireplace
Living room - large contemporary open concept concrete floor living room idea in Houston with white walls, a standard fireplace and a plaster fireplace
7









