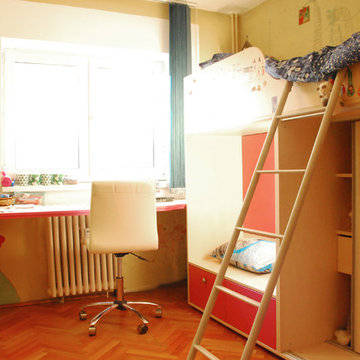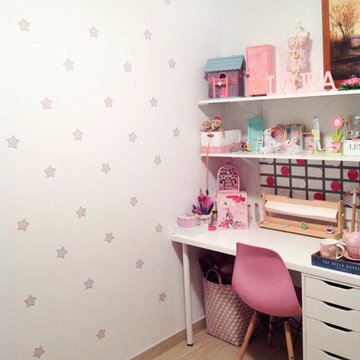Small Kids' Study Room Ideas
Refine by:
Budget
Sort by:Popular Today
161 - 180 of 625 photos
Item 1 of 4
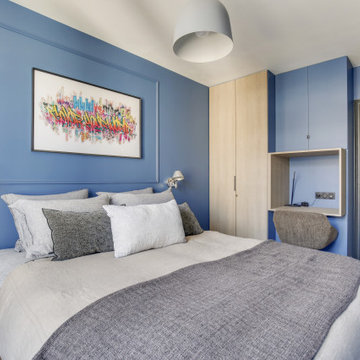
Le projet :
D’anciennes chambres de services sous les toits réunies en appartement locatif vont connaître une troisième vie avec une ultime transformation en pied-à-terre parisien haut de gamme.
Notre solution :
Nous avons commencé par ouvrir l’ancienne cloison entre le salon et la cuisine afin de bénéficier d’une belle pièce à vivre donnant sur les toits avec ses 3 fenêtres. Un îlot central en marbre blanc intègre une table de cuisson avec hotte intégrée. Nous le prolongeons par une table en noyer massif accueillant 6 personnes. L’équipe imagine une cuisine tout en linéaire noire mat avec poignées et robinetterie laiton. Le noir sera le fil conducteur du projet par petites touches, sur les boiseries notamment.
Sur le mur faisant face à la cuisine, nous agençons une bibliothèque sur mesure peinte en bleu grisé avec TV murale et un joli décor en papier-peint en fond de mur.
Les anciens radiateurs sont habillés de cache radiateurs menuisés qui servent d’assises supplémentaires au salon, en complément d’un grand canapé convertible très confortable, jaune moutarde.
Nous intégrons la climatisation à ce projet et la dissimulons dans les faux plafonds.
Une porte vitrée en métal noir vient isoler l’espace nuit de l’espace à vivre et ferme le long couloir desservant les deux chambres. Ce couloir est entièrement décoré avec un papier graphique bleu grisé, posé au dessus d’une moulure noire qui démarre depuis l’entrée, traverse le salon et se poursuit jusqu’à la salle de bains.
Nous repensons intégralement la chambre parentale afin de l’agrandir. Comment ? En supprimant l’ancienne salle de bains qui empiétait sur la moitié de la pièce. Ainsi, la chambre bénéficie d’un grand espace avec dressing ainsi que d’un espace bureau et d’un lit king size, comme à l’hôtel. Un superbe papier-peint texturé et abstrait habille le mur en tête de lit avec des luminaires design. Des rideaux occultants sur mesure permettent d’obscurcir la pièce, car les fenêtres sous toits ne bénéficient pas de volets.
Nous avons également agrandie la deuxième chambrée supprimant un ancien placard accessible depuis le couloir. Nous le remplaçons par un ensemble menuisé sur mesure qui permet d’intégrer dressing, rangements fermés et un espace bureau en niche ouverte. Toute la chambre est peinte dans un joli bleu profond.
La salle de bains d’origine étant supprimée, le nouveau projet intègre une salle de douche sur une partie du couloir et de la chambre parentale, à l’emplacement des anciens WC placés à l’extrémité de l’appartement. Un carrelage chic en marbre blanc recouvre sol et murs pour donner un maximum de clarté à la pièce, en contraste avec le meuble vasque, radiateur et robinetteries en noir mat. Une grande douche à l’italienne vient se substituer à l’ancienne baignoire. Des placards sur mesure discrets dissimulent lave-linge, sèche-linge et autres accessoires de toilette.
Le style :
Elégance, chic, confort et sobriété sont les grandes lignes directrices de cet appartement qui joue avec les codes du luxe… en toute simplicité. Ce qui fait de ce lieu, en définitive, un appartement très cosy. Chaque détail est étudié jusqu’aux poignées de portes en laiton qui contrastent avec les boiseries noires, que l’on retrouve en fil conducteur sur tout le projet, des plinthes aux portes. Le mobilier en noyer ajoute une touche de chaleur. Un grand canapé jaune moutarde s’accorde parfaitement au noir et aux bleus gris présents sur la bibliothèque, les parties basses des murs et dans le couloir.
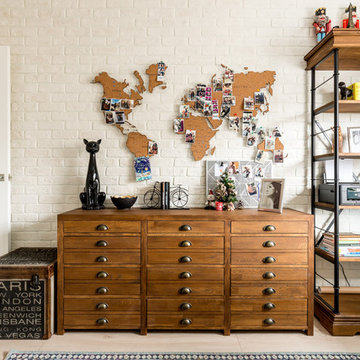
Для хранения учебников мы выбрали открытый стеллаж, который разместили рядом с рабочим местом школьницы.
Фото: Василий Буланов
Kids' room - small transitional girl laminate floor and beige floor kids' room idea in Moscow with beige walls
Kids' room - small transitional girl laminate floor and beige floor kids' room idea in Moscow with beige walls
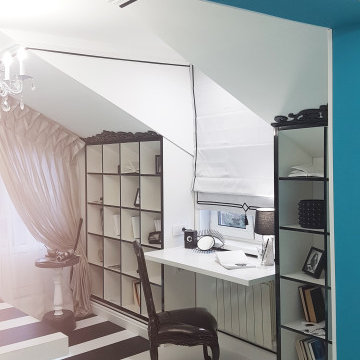
Рабочее место.
Example of a small trendy girl linoleum floor and black floor kids' room design in Moscow with white walls
Example of a small trendy girl linoleum floor and black floor kids' room design in Moscow with white walls
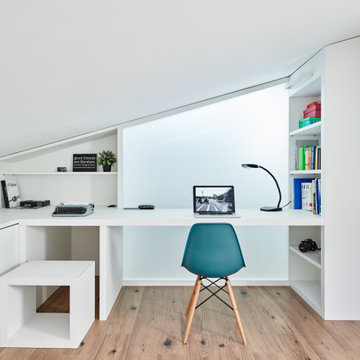
Example of a small trendy gender-neutral laminate floor and beige floor kids' room design in Other with white walls
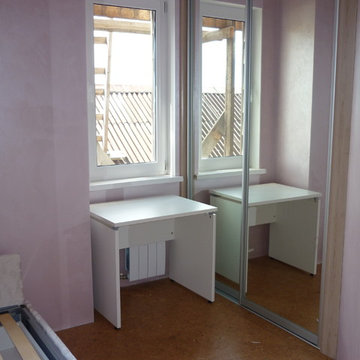
Детская для девочки 5лет.Вся мебель из Италии.Бюджетный вариант. Автор www.4linee.ru
Small trendy girl cork floor and brown floor kids' room photo in Moscow with pink walls
Small trendy girl cork floor and brown floor kids' room photo in Moscow with pink walls
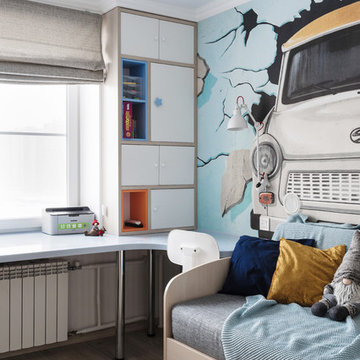
Small trendy boy light wood floor and beige floor kids' room photo in Saint Petersburg with multicolored walls
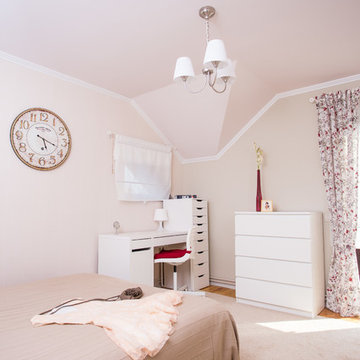
Perspective over the finished/modified Teenager Room, working as a Bedroom, Private Space and Study Room altogether. Cezar Buliga Photography
Inspiration for a small contemporary girl light wood floor kids' room remodel in Other with beige walls
Inspiration for a small contemporary girl light wood floor kids' room remodel in Other with beige walls
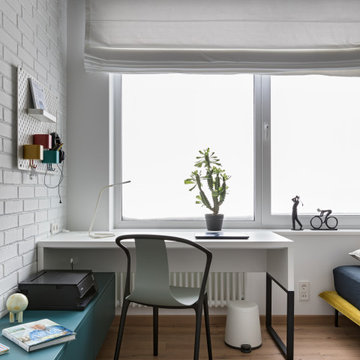
Small urban boy medium tone wood floor and brown floor kids' room photo in Other with white walls
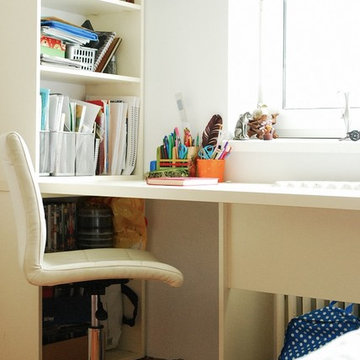
ilinca maican
Example of a small trendy gender-neutral light wood floor and brown floor kids' room design in Other with white walls
Example of a small trendy gender-neutral light wood floor and brown floor kids' room design in Other with white walls
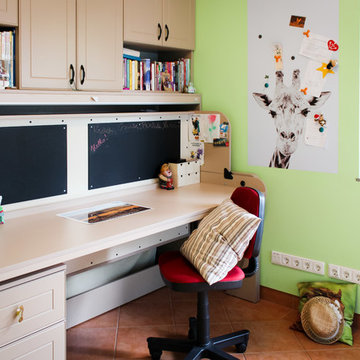
This is a young girls' room who was bored of her IKEA furniture and wanted a comfy bed, a huge desk and lots of storage, all of it on less then 9m2.
Hence I designed this compact furniture with storage, including a bed, which can be converted to a desk during the daytime very easily, effortlessly in less then 2 minutes. The mattress is right behind the desk - you can see the inner end below the desk on this image.
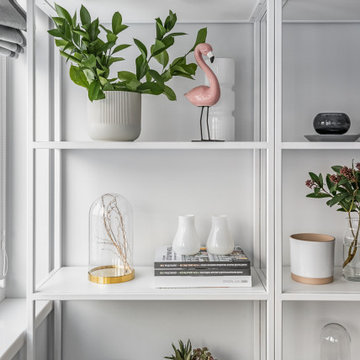
Small trendy girl vinyl floor and beige floor kids' room photo in Yekaterinburg with multicolored walls
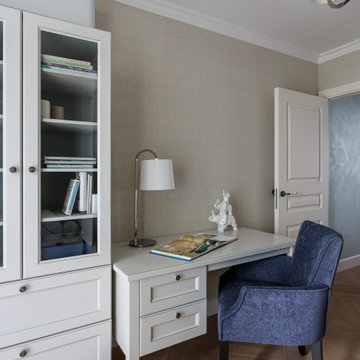
Комната для юноши. Рабочее место, вид на дверь.
Сын хозяев квартиры планирует жить отдельно, а комната планировалась использоваться под кабинет.
Example of a small transitional boy medium tone wood floor and beige floor kids' room design in Moscow with beige walls
Example of a small transitional boy medium tone wood floor and beige floor kids' room design in Moscow with beige walls
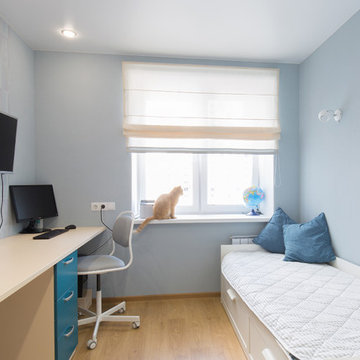
Евгений Кузнецов,Елена Шакирова
Example of a small trendy boy laminate floor and beige floor kids' room design in Other with blue walls
Example of a small trendy boy laminate floor and beige floor kids' room design in Other with blue walls
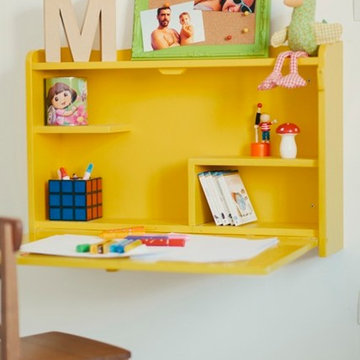
Jimena Roquero
Kids' room - small scandinavian girl medium tone wood floor kids' room idea in Madrid with white walls
Kids' room - small scandinavian girl medium tone wood floor kids' room idea in Madrid with white walls
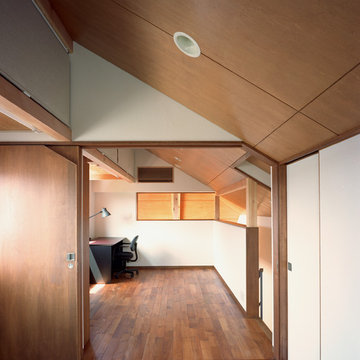
子ども室
Kids' room - small girl medium tone wood floor and brown floor kids' room idea in Tokyo with white walls
Kids' room - small girl medium tone wood floor and brown floor kids' room idea in Tokyo with white walls
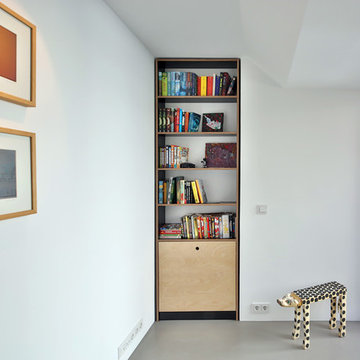
der Vorraum zum Balkon wurde einem Kinderzimmer zugeteilt, damit hier ein Lern-/Arbeitsbereich entstehen kann. Der Fußbodenheizungsverteiler ist im Einbaumöbel versteckt. Die Dachform ist aus dem Bestand. Bodenbelag: Pandomoboden
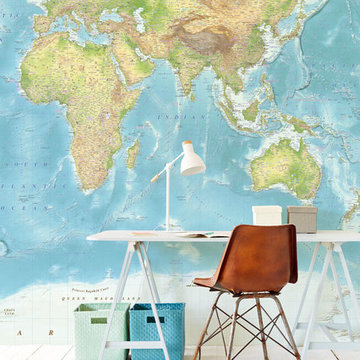
abziehbar, einfach anzubringen, abwaschbar; Eijffinger, Wallpower Junior, Artikelnr. 364196
Inspiration for a small contemporary gender-neutral painted wood floor and white floor kids' room remodel with multicolored walls
Inspiration for a small contemporary gender-neutral painted wood floor and white floor kids' room remodel with multicolored walls
Small Kids' Study Room Ideas
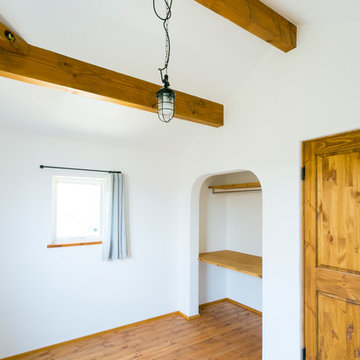
フレンチカントリーの家
Inspiration for a small mediterranean boy dark wood floor and brown floor kids' room remodel in Fukuoka with white walls
Inspiration for a small mediterranean boy dark wood floor and brown floor kids' room remodel in Fukuoka with white walls
9






