Bamboo Floor Kitchen with Stainless Steel Appliances Ideas
Refine by:
Budget
Sort by:Popular Today
121 - 140 of 4,329 photos
Item 1 of 4
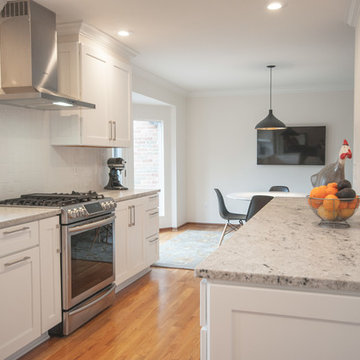
Inspiration for a mid-sized transitional l-shaped bamboo floor and brown floor eat-in kitchen remodel in Columbus with an undermount sink, shaker cabinets, white cabinets, granite countertops, white backsplash, subway tile backsplash, stainless steel appliances and an island
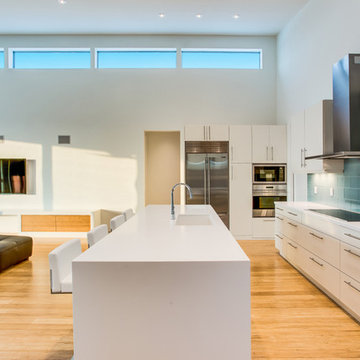
Ryan Gamma Photography
Mid-sized minimalist l-shaped bamboo floor open concept kitchen photo in Tampa with an undermount sink, flat-panel cabinets, white cabinets, quartz countertops, blue backsplash, glass tile backsplash, stainless steel appliances and an island
Mid-sized minimalist l-shaped bamboo floor open concept kitchen photo in Tampa with an undermount sink, flat-panel cabinets, white cabinets, quartz countertops, blue backsplash, glass tile backsplash, stainless steel appliances and an island
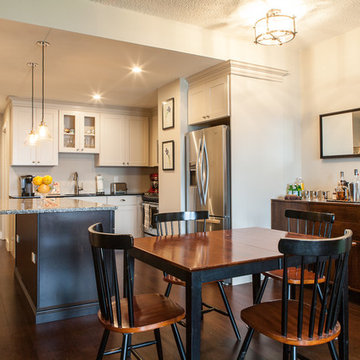
When this family wanted to renovate their 1-bedroom apartment, they called on Houseplay to help. Together, we created a cozy, modern layout that both facilitates relationships and increases the value of their home.
Specifically, the new layout features a larger bathroom, a new standing shower, an open plan kitchen with an island, and a laundry closet too. Our team installed new bamboo flooring, new doors and mouldings, and new recessed and feature lighting throughout the space; we also painted the entire apartment.
It’s amazing what a difference the layout of a space can make. If you’re struggling with a sub-par layout in your home or apartment, don’t wait; contact Houseplay for a consultation today!
Photo Credit: Anne Ruthmann Photography
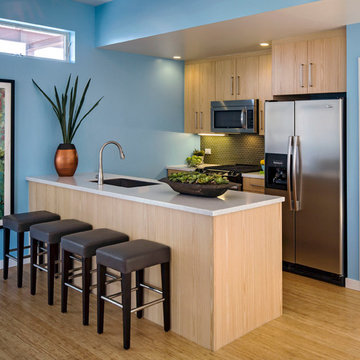
Inspiration for a large contemporary bamboo floor kitchen remodel in Los Angeles with a drop-in sink, flat-panel cabinets, light wood cabinets, gray backsplash, ceramic backsplash, stainless steel appliances and an island
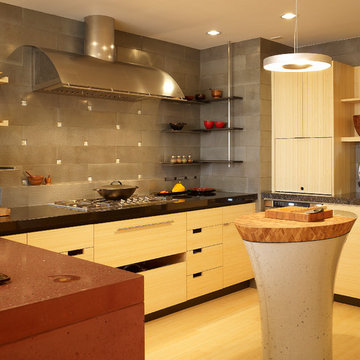
Fu-Tung Cheng, CHENG Design
• Eat-in Kitchen featuring Concrete Countertops, Concrete Kitchen Island, and Okeanito Hood, San Francisco High-Rise Home
Dynamic, updated materials and a new plan transformed a lifeless San Francisco condo into an urban treasure, reminiscent of the client’s beloved weekend retreat also designed by Cheng Design. The simplified layout provides a showcase for the client’s art collection while tiled walls, concrete surfaces, and bamboo cabinets and paneling create personality and warmth. The kitchen features a rouge concrete countertop, a concrete and bamboo elliptical prep island, and a built-in eating area that showcases the gorgeous downtown view.
Photography: Matthew Millman
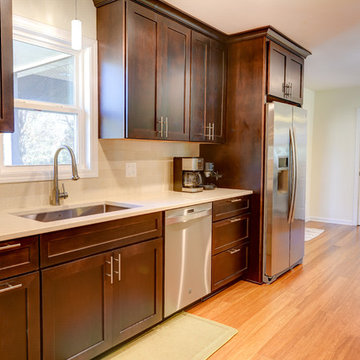
Contemporary/Transitional style in a birch with stain. Stone backsplash.
5" Bamboo flooring.
Designed by Sticks 2 Stones Cabinetry
Lori Douthat @ downtoearthphotography
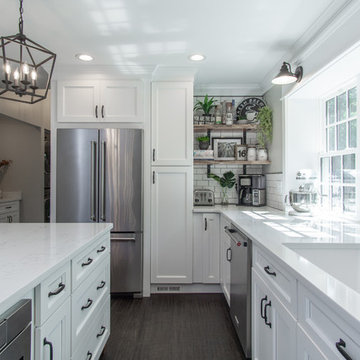
Red Coat Reative
Inspiration for a large craftsman u-shaped bamboo floor and brown floor eat-in kitchen remodel in Philadelphia with an undermount sink, shaker cabinets, white cabinets, quartz countertops, white backsplash, porcelain backsplash, stainless steel appliances, an island and white countertops
Inspiration for a large craftsman u-shaped bamboo floor and brown floor eat-in kitchen remodel in Philadelphia with an undermount sink, shaker cabinets, white cabinets, quartz countertops, white backsplash, porcelain backsplash, stainless steel appliances, an island and white countertops
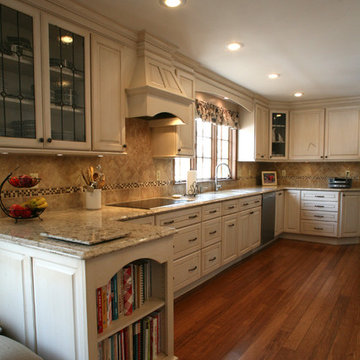
This 1970's cape cod kitchen renovation was designed to open up the space by eliminating the table and add seating at the banquette. Since the homeowners loves to bake we created a baking area dedicated for their baking needs. This kitchen renovation features custom cabinetry finished in a creamy white paint and glaze with raised panel door style. Traditional design elements were used when designing this kitchen such as the furniture style cabinetry, stone backsplash and the custom hood vent. This cape cod home is traditional in style and inviting to all guest welcomed!!
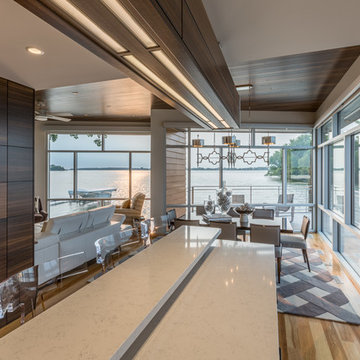
Aaron Thomas
Example of a mid-sized trendy l-shaped bamboo floor open concept kitchen design in Other with a farmhouse sink, flat-panel cabinets, white cabinets, marble countertops, green backsplash, glass tile backsplash, stainless steel appliances and an island
Example of a mid-sized trendy l-shaped bamboo floor open concept kitchen design in Other with a farmhouse sink, flat-panel cabinets, white cabinets, marble countertops, green backsplash, glass tile backsplash, stainless steel appliances and an island
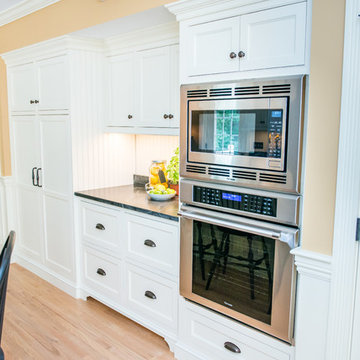
Kristina O'Brien Photography
Example of a mid-sized transitional u-shaped bamboo floor eat-in kitchen design in Portland Maine with an undermount sink, shaker cabinets, white cabinets, stainless steel appliances and an island
Example of a mid-sized transitional u-shaped bamboo floor eat-in kitchen design in Portland Maine with an undermount sink, shaker cabinets, white cabinets, stainless steel appliances and an island
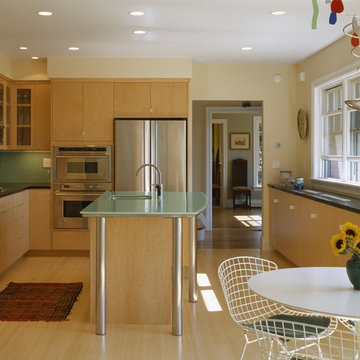
Mid-sized minimalist l-shaped bamboo floor eat-in kitchen photo in Portland Maine with an undermount sink, flat-panel cabinets, light wood cabinets, solid surface countertops, blue backsplash, glass sheet backsplash, stainless steel appliances and an island
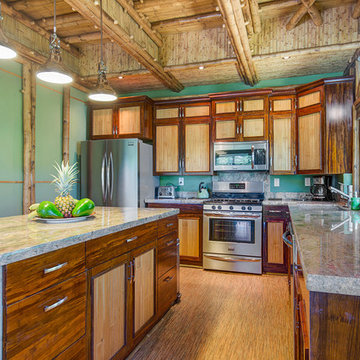
Jonathan Davis: www.photokona.com
Example of an island style l-shaped bamboo floor open concept kitchen design in Hawaii with stainless steel appliances and an island
Example of an island style l-shaped bamboo floor open concept kitchen design in Hawaii with stainless steel appliances and an island
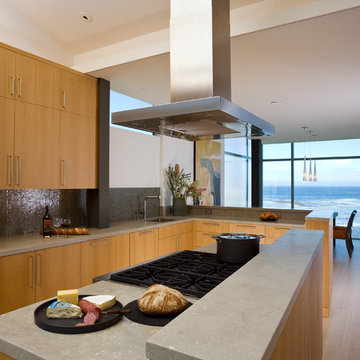
Kitchen with dining room beyond.
Photo: Russell Abraham
Eat-in kitchen - mid-sized modern galley bamboo floor eat-in kitchen idea in San Francisco with an undermount sink, flat-panel cabinets, light wood cabinets, granite countertops, brown backsplash, ceramic backsplash, stainless steel appliances and an island
Eat-in kitchen - mid-sized modern galley bamboo floor eat-in kitchen idea in San Francisco with an undermount sink, flat-panel cabinets, light wood cabinets, granite countertops, brown backsplash, ceramic backsplash, stainless steel appliances and an island
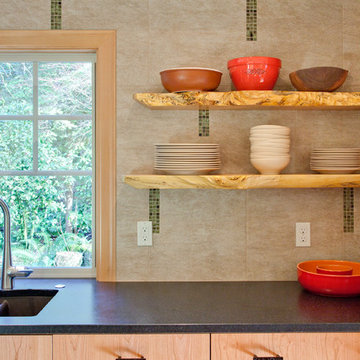
A closer look at our love of different woods, highlighted in this project! The cherry cabinets, over time, have and will continue to darken and become more rich in tone.
Photo credit: Joshua Seaman
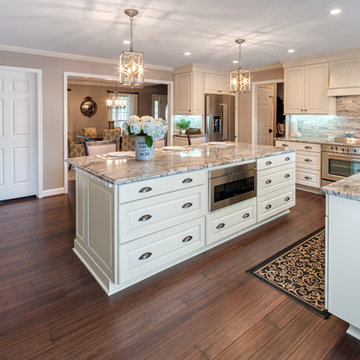
Traditional White Kitchen
Photo by: Sacha Griffin
Large elegant u-shaped bamboo floor and brown floor eat-in kitchen photo in Atlanta with an undermount sink, raised-panel cabinets, white cabinets, granite countertops, stainless steel appliances, an island, brown backsplash, stone tile backsplash and multicolored countertops
Large elegant u-shaped bamboo floor and brown floor eat-in kitchen photo in Atlanta with an undermount sink, raised-panel cabinets, white cabinets, granite countertops, stainless steel appliances, an island, brown backsplash, stone tile backsplash and multicolored countertops
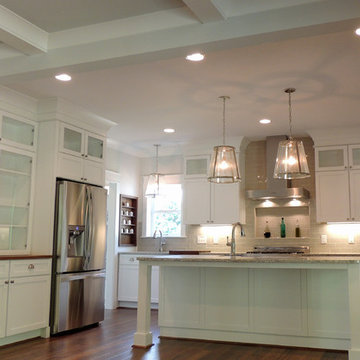
Cat McSwain, Maplestone Homes & Real Estate
Open concept kitchen - large country single-wall bamboo floor open concept kitchen idea in Charlotte with a farmhouse sink, shaker cabinets, white cabinets, granite countertops, gray backsplash, ceramic backsplash, stainless steel appliances and an island
Open concept kitchen - large country single-wall bamboo floor open concept kitchen idea in Charlotte with a farmhouse sink, shaker cabinets, white cabinets, granite countertops, gray backsplash, ceramic backsplash, stainless steel appliances and an island
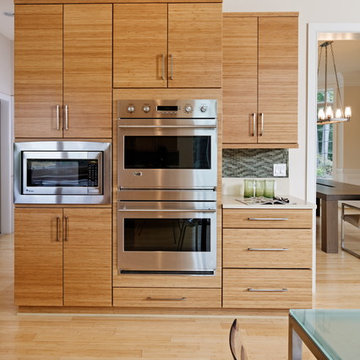
Trendy bamboo floor and beige floor kitchen photo in DC Metro with flat-panel cabinets, light wood cabinets, solid surface countertops, green backsplash, matchstick tile backsplash, stainless steel appliances, an island and white countertops
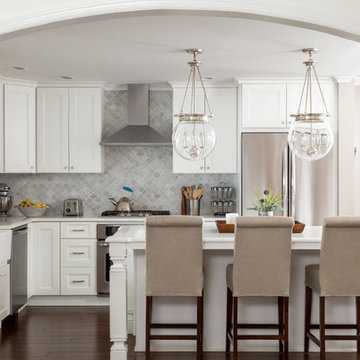
Kitchen
Open concept kitchen - large contemporary l-shaped bamboo floor and brown floor open concept kitchen idea in Other with a farmhouse sink, recessed-panel cabinets, white cabinets, granite countertops, gray backsplash, marble backsplash, stainless steel appliances, an island and white countertops
Open concept kitchen - large contemporary l-shaped bamboo floor and brown floor open concept kitchen idea in Other with a farmhouse sink, recessed-panel cabinets, white cabinets, granite countertops, gray backsplash, marble backsplash, stainless steel appliances, an island and white countertops
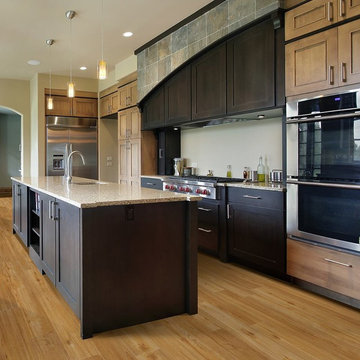
Large minimalist single-wall bamboo floor open concept kitchen photo in Orlando with an undermount sink, shaker cabinets, dark wood cabinets, granite countertops, stainless steel appliances and an island
Bamboo Floor Kitchen with Stainless Steel Appliances Ideas
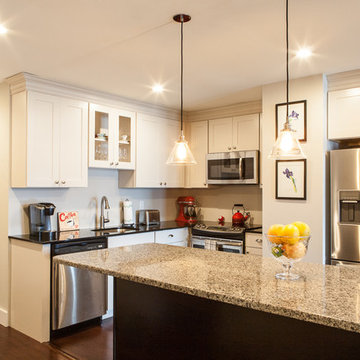
When this family wanted to renovate their 1-bedroom apartment, they called on Houseplay to help. Together, we created a cozy, modern layout that both facilitates relationships and increases the value of their home.
Specifically, the new layout features a larger bathroom, a new standing shower, an open plan kitchen with an island, and a laundry closet too. Our team installed new bamboo flooring, new doors and mouldings, and new recessed and feature lighting throughout the space; we also painted the entire apartment.
It’s amazing what a difference the layout of a space can make. If you’re struggling with a sub-par layout in your home or apartment, don’t wait; contact Houseplay for a consultation today!
Photo Credit: Anne Ruthmann Photography
7





