Dark Wood Floor Laundry Room with White Walls Ideas
Refine by:
Budget
Sort by:Popular Today
161 - 180 of 335 photos
Item 1 of 3
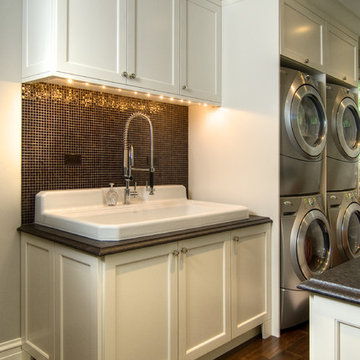
Laundry room - traditional dark wood floor laundry room idea in Chicago with a farmhouse sink, shaker cabinets, white cabinets, white walls and a stacked washer/dryer
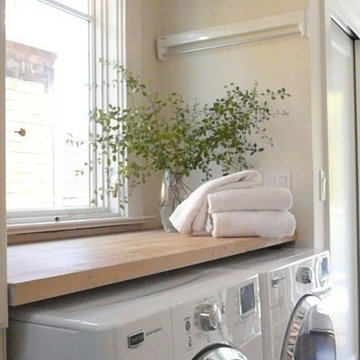
Monica Malone, Prop Styling by Ann Finch
Small transitional galley dark wood floor utility room photo in San Francisco with wood countertops, white walls and a side-by-side washer/dryer
Small transitional galley dark wood floor utility room photo in San Francisco with wood countertops, white walls and a side-by-side washer/dryer
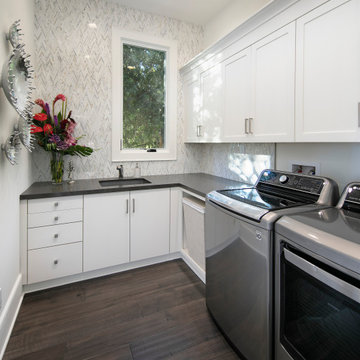
Architect: Ryan Brockett Architecture
Designer: Michelle Pelech Interiors
Photography: Jim Bartsch
Mid-sized trendy galley dark wood floor, brown floor and wallpaper dedicated laundry room photo in San Luis Obispo with an undermount sink, recessed-panel cabinets, white cabinets, white walls, a side-by-side washer/dryer and black countertops
Mid-sized trendy galley dark wood floor, brown floor and wallpaper dedicated laundry room photo in San Luis Obispo with an undermount sink, recessed-panel cabinets, white cabinets, white walls, a side-by-side washer/dryer and black countertops
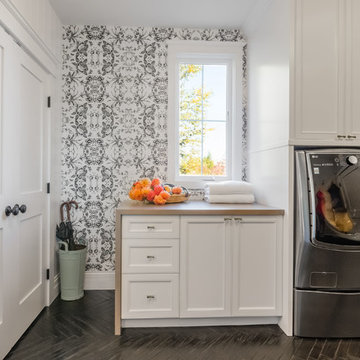
Wallpaper: Wallquest
Appliances: Albert Lee
Custom Cabinets + Wood Countertop: Acadia Cabinets
Flooring: Herringbone Teak from indoTeak
Door Hardware: Baldwin
Cabinet Pulls: Anthropologie
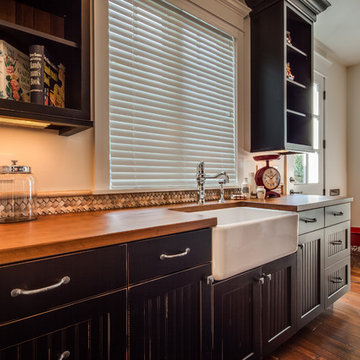
Modern farmhouse laundry room done in Wood-Mode cabinetry with a rub through finish. Wood countertops housing a Shaw fireclay apron front sink. Rohl plumbing fixtures, and a carved stone backsplash.
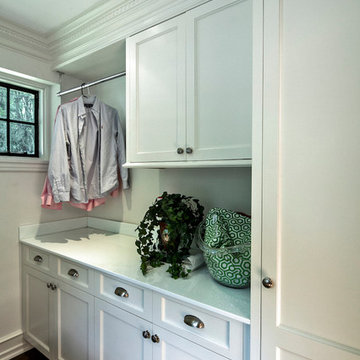
Example of a small minimalist galley dark wood floor and brown floor dedicated laundry room design in New York with an undermount sink, recessed-panel cabinets, white cabinets, solid surface countertops, white walls, a side-by-side washer/dryer and white countertops
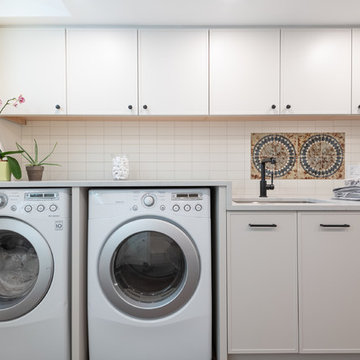
This basement was completely stripped out and renovated to a very high standard, a real getaway for the homeowner or guests. Design by Sarah Kahn at Jennifer Gilmer Kitchen & Bath, photography by Keith Miller at Keiana Photograpy, staging by Tiziana De Macceis from Keiana Photography.
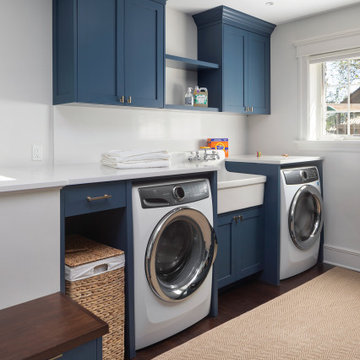
Dedicated laundry room - mid-sized cottage galley dark wood floor, brown floor and wallpaper dedicated laundry room idea in New York with an utility sink, shaker cabinets, blue cabinets, quartz countertops, white walls, a side-by-side washer/dryer and white countertops
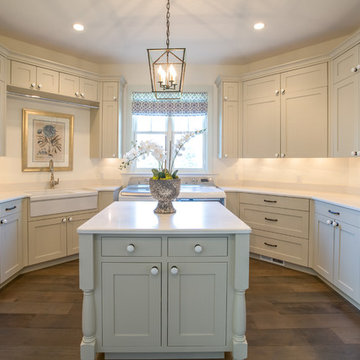
Utility room - large transitional u-shaped dark wood floor utility room idea in Seattle with a farmhouse sink, shaker cabinets, gray cabinets, solid surface countertops, white walls and a side-by-side washer/dryer

Hidden washer and dryer in open laundry room.
Utility room - small transitional galley dark wood floor and brown floor utility room idea in Other with beaded inset cabinets, gray cabinets, marble countertops, metallic backsplash, mirror backsplash, white walls, a side-by-side washer/dryer and white countertops
Utility room - small transitional galley dark wood floor and brown floor utility room idea in Other with beaded inset cabinets, gray cabinets, marble countertops, metallic backsplash, mirror backsplash, white walls, a side-by-side washer/dryer and white countertops
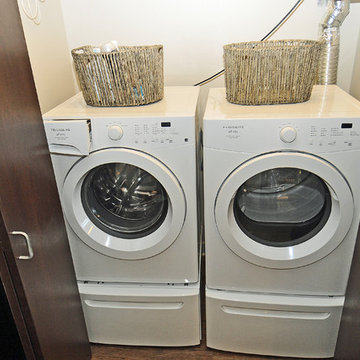
Tyler Vitosh | REALTOR®
Inspiration for a mid-sized modern single-wall dark wood floor laundry closet remodel in Omaha with flat-panel cabinets, dark wood cabinets, white walls and a side-by-side washer/dryer
Inspiration for a mid-sized modern single-wall dark wood floor laundry closet remodel in Omaha with flat-panel cabinets, dark wood cabinets, white walls and a side-by-side washer/dryer
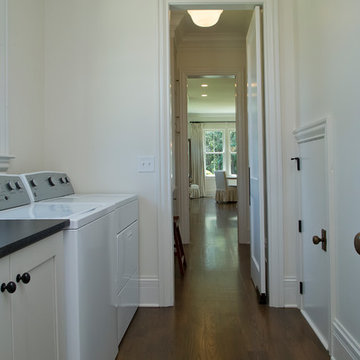
Mid-sized farmhouse single-wall dark wood floor and brown floor dedicated laundry room photo in Raleigh with shaker cabinets, white cabinets, solid surface countertops, white walls, a side-by-side washer/dryer and black countertops
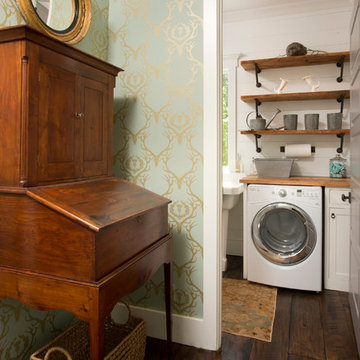
Inspiration for a mid-sized timeless single-wall dark wood floor dedicated laundry room remodel in Charleston with open cabinets, medium tone wood cabinets, wood countertops, white walls and a side-by-side washer/dryer
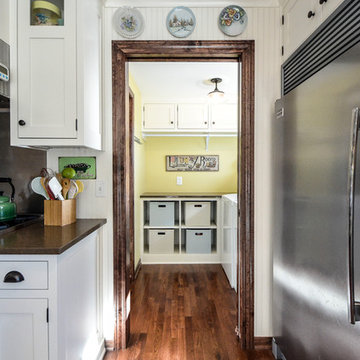
Mid-sized cottage l-shaped dark wood floor dedicated laundry room photo in Kansas City with shaker cabinets, white cabinets, quartz countertops, a side-by-side washer/dryer and white walls
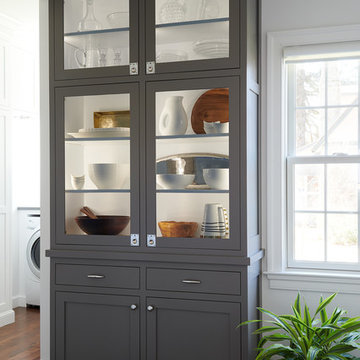
A perfectly styled floor to ceiling grey shaker cabinet with glass front doors in the butler’s pantry provides storage that pleases the eye.
You can see, if you peek off the left, that this pantry space is open to the laundry room, which was fully outfitted with custom cabinets as well. The coolest feature? A laundry chute that connects a window bench in the second floor master suite with this first floor laundry room.
photo credit: Rebecca McAlpin
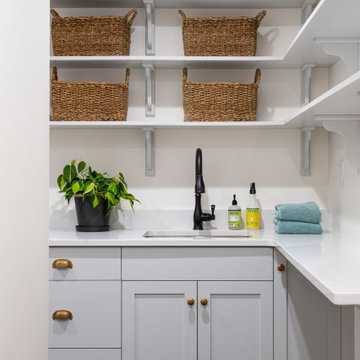
Not to be overlooked, the laundry room and walk-in pantry was renovated as well. Featuring custom cabinetry, quartz countertops and custom shelving with beautiful corbels.
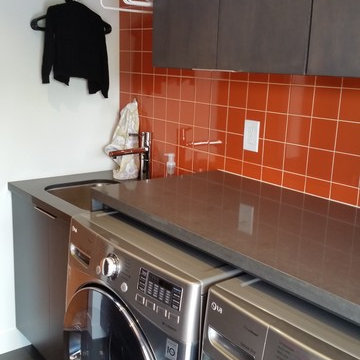
Inspiration for a small contemporary dark wood floor and black floor laundry room remodel in San Francisco with an undermount sink, flat-panel cabinets, quartzite countertops, white walls, a side-by-side washer/dryer, gray countertops and gray cabinets
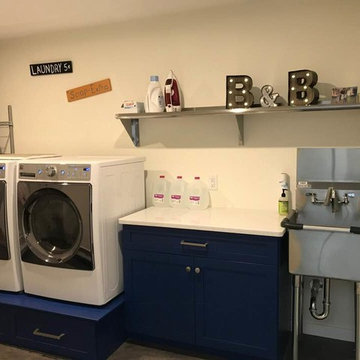
Jason Clapp
Example of a mid-sized minimalist single-wall dark wood floor and brown floor dedicated laundry room design in Other with an utility sink, shaker cabinets, blue cabinets, quartz countertops, white walls, a side-by-side washer/dryer and white countertops
Example of a mid-sized minimalist single-wall dark wood floor and brown floor dedicated laundry room design in Other with an utility sink, shaker cabinets, blue cabinets, quartz countertops, white walls, a side-by-side washer/dryer and white countertops
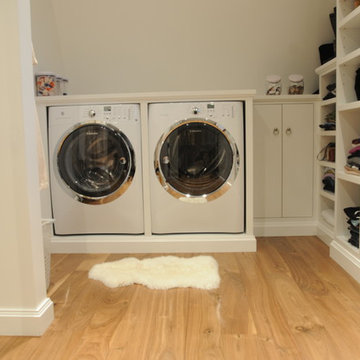
Photography by Paul Bilideau |
DWT Woodworking Custom Cabinetry |
Apex Carpentry LLC Swampscott MA
Utility room - mid-sized contemporary single-wall dark wood floor utility room idea in Boston with open cabinets, white cabinets, wood countertops, white walls and a side-by-side washer/dryer
Utility room - mid-sized contemporary single-wall dark wood floor utility room idea in Boston with open cabinets, white cabinets, wood countertops, white walls and a side-by-side washer/dryer
Dark Wood Floor Laundry Room with White Walls Ideas
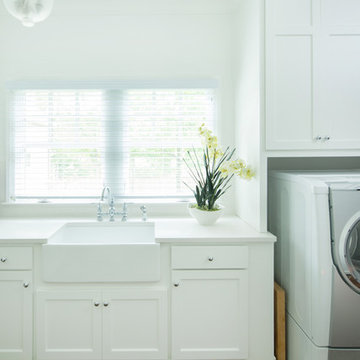
Matt Koucerek
Example of a cottage dark wood floor laundry room design in Kansas City with a farmhouse sink, shaker cabinets, white cabinets, white walls and a side-by-side washer/dryer
Example of a cottage dark wood floor laundry room design in Kansas City with a farmhouse sink, shaker cabinets, white cabinets, white walls and a side-by-side washer/dryer
9





