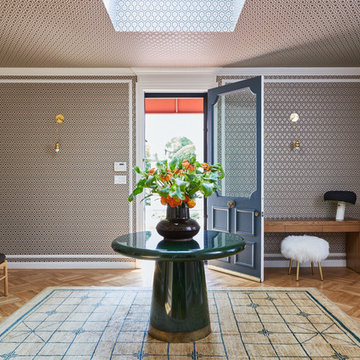Foyer with a Blue Front Door Ideas
Refine by:
Budget
Sort by:Popular Today
101 - 120 of 809 photos
Item 1 of 3
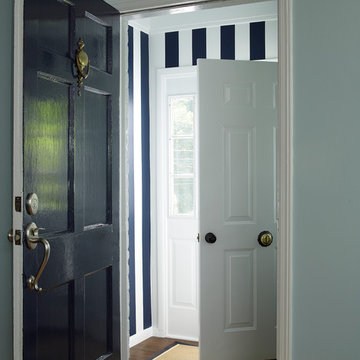
Full gloss paint, Benjamin Moore Navy, Vertical Stripes
Example of a small trendy medium tone wood floor entryway design in New York with blue walls and a blue front door
Example of a small trendy medium tone wood floor entryway design in New York with blue walls and a blue front door
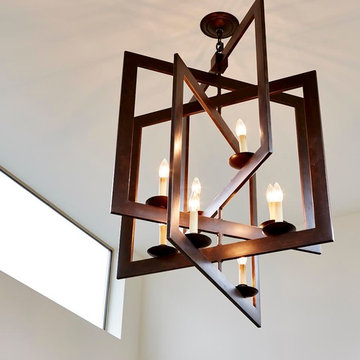
Entryway lighting in East Bay home.
Photos by Eric Zepeda Studio
Entryway - mid-sized 1960s travertine floor entryway idea in San Francisco with white walls and a blue front door
Entryway - mid-sized 1960s travertine floor entryway idea in San Francisco with white walls and a blue front door
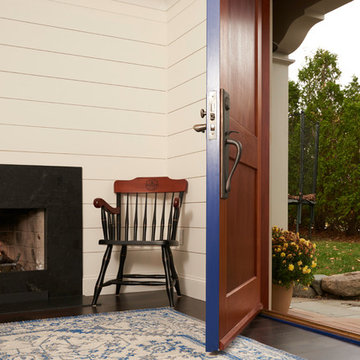
Lupa Photography
C2MG Builders
Large elegant dark wood floor and brown floor entryway photo in Boston with white walls and a blue front door
Large elegant dark wood floor and brown floor entryway photo in Boston with white walls and a blue front door
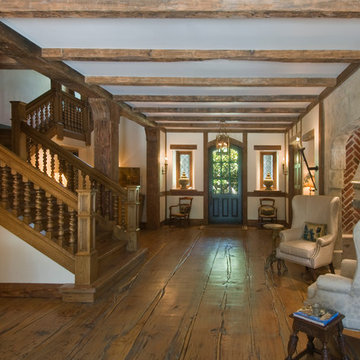
Entry foyer
Entryway - huge traditional light wood floor entryway idea in Houston with white walls and a blue front door
Entryway - huge traditional light wood floor entryway idea in Houston with white walls and a blue front door
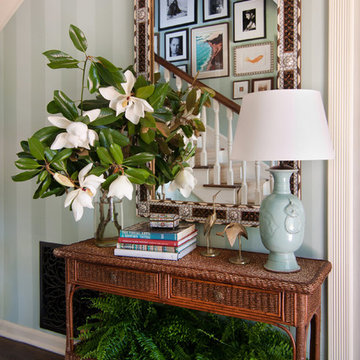
Wendy Ramos Photography
Inspiration for a mid-sized transitional dark wood floor entryway remodel in Los Angeles with blue walls and a blue front door
Inspiration for a mid-sized transitional dark wood floor entryway remodel in Los Angeles with blue walls and a blue front door
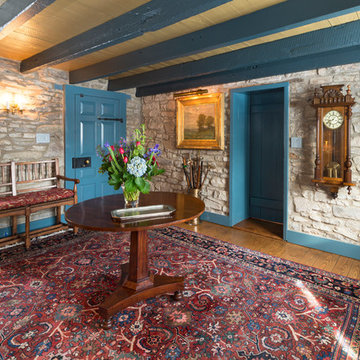
Linda McManus Images
Entryway - huge country medium tone wood floor entryway idea in New York with a blue front door
Entryway - huge country medium tone wood floor entryway idea in New York with a blue front door
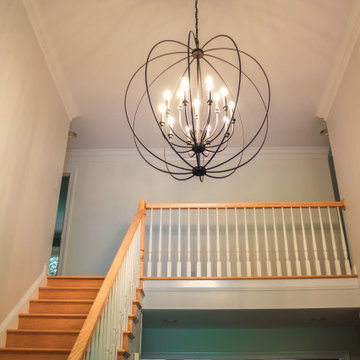
This two-story entryway will WOW guests as soon as they walk through the door. A globe chandelier, navy colored front door, shiplap accent wall, and stunning sitting bench were all designed to bring farmhouse elements the client was looking for.
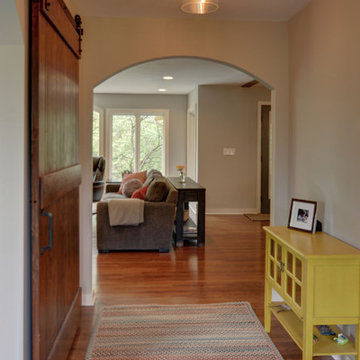
Jamee Parish Architects, LLC
Example of a mid-sized cottage medium tone wood floor entryway design in Columbus with beige walls and a blue front door
Example of a mid-sized cottage medium tone wood floor entryway design in Columbus with beige walls and a blue front door
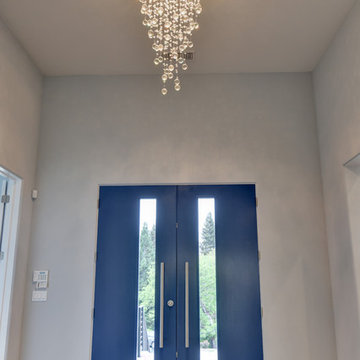
Bright blue doors add a pop of color to the neutral Entry. Trever Glenn Photography
Mid-sized trendy dark wood floor and brown floor entryway photo in Sacramento with beige walls and a blue front door
Mid-sized trendy dark wood floor and brown floor entryway photo in Sacramento with beige walls and a blue front door
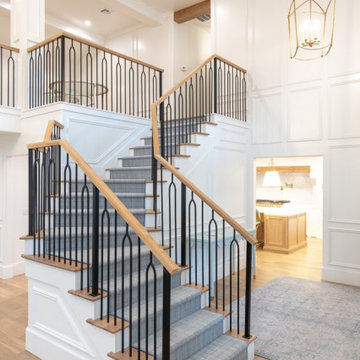
Entry Staircase - metal balusters with white oak hand railing - custom design. Coffered ceiling
Inspiration for a large timeless light wood floor, coffered ceiling and wall paneling entryway remodel in Oklahoma City with white walls and a blue front door
Inspiration for a large timeless light wood floor, coffered ceiling and wall paneling entryway remodel in Oklahoma City with white walls and a blue front door
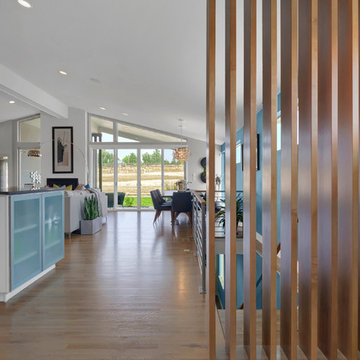
Spacious entry with room for a bench or console table accented by a wood slat wall and looks into the open main level.
Inspiration for a contemporary light wood floor entryway remodel in Denver with blue walls and a blue front door
Inspiration for a contemporary light wood floor entryway remodel in Denver with blue walls and a blue front door
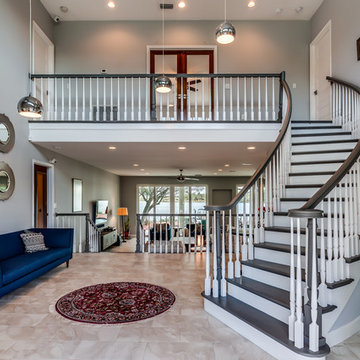
An updated paint and stain give a fresh look to the curved staircase and railings. Fresh paint and new tile flooring. The modern light pendants replace a chandelier.
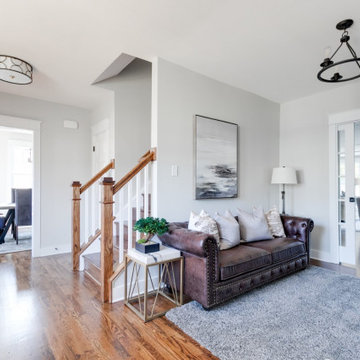
Charming and timeless, 5 bedroom, 3 bath, freshly-painted brick Dutch Colonial nestled in the quiet neighborhood of Sauer’s Gardens (in the Mary Munford Elementary School district)! We have fully-renovated and expanded this home to include the stylish and must-have modern upgrades, but have also worked to preserve the character of a historic 1920’s home. As you walk in to the welcoming foyer, a lovely living/sitting room with original fireplace is on your right and private dining room on your left. Go through the French doors of the sitting room and you’ll enter the heart of the home – the kitchen and family room. Featuring quartz countertops, two-toned cabinetry and large, 8’ x 5’ island with sink, the completely-renovated kitchen also sports stainless-steel Frigidaire appliances, soft close doors/drawers and recessed lighting. The bright, open family room has a fireplace and wall of windows that overlooks the spacious, fenced back yard with shed. Enjoy the flexibility of the first-floor bedroom/private study/office and adjoining full bath. Upstairs, the owner’s suite features a vaulted ceiling, 2 closets and dual vanity, water closet and large, frameless shower in the bath. Three additional bedrooms (2 with walk-in closets), full bath and laundry room round out the second floor. The unfinished basement, with access from the kitchen/family room, offers plenty of storage.
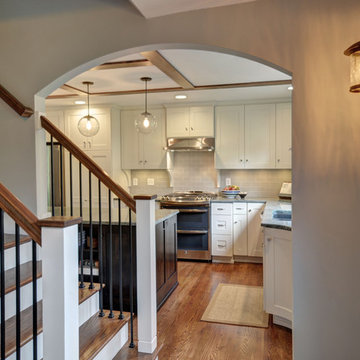
Jamee Parish Architects, LLC
Inspiration for a mid-sized farmhouse medium tone wood floor entryway remodel in Columbus with beige walls and a blue front door
Inspiration for a mid-sized farmhouse medium tone wood floor entryway remodel in Columbus with beige walls and a blue front door
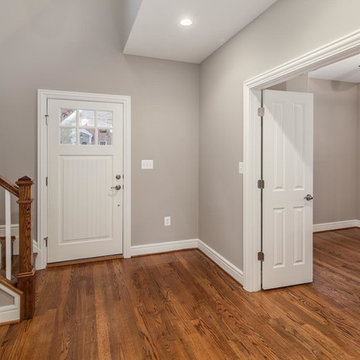
Carl Bruce
Trendy medium tone wood floor entryway photo in DC Metro with beige walls and a blue front door
Trendy medium tone wood floor entryway photo in DC Metro with beige walls and a blue front door
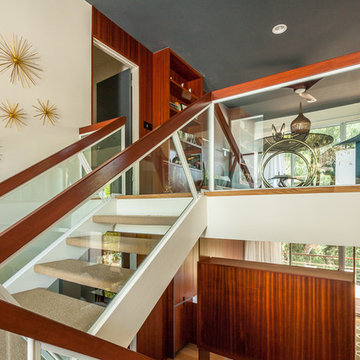
Shawn Bishop Photography
Entryway - mid-sized contemporary light wood floor and brown floor entryway idea in Los Angeles with yellow walls and a blue front door
Entryway - mid-sized contemporary light wood floor and brown floor entryway idea in Los Angeles with yellow walls and a blue front door
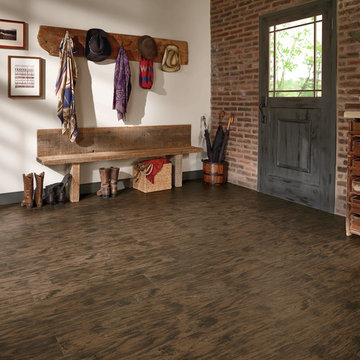
Inspiration for a mid-sized southwestern medium tone wood floor and beige floor entryway remodel in Other with multicolored walls and a blue front door
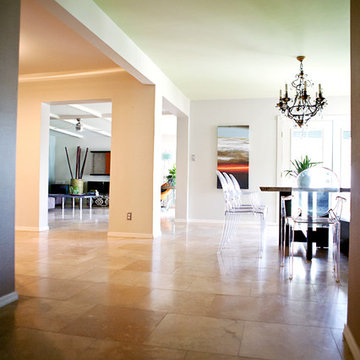
Young family and new life for an older home in an established, shady tree filled central core Phoenix neighborhood.
Example of a mid-sized minimalist travertine floor entryway design in Phoenix with white walls and a blue front door
Example of a mid-sized minimalist travertine floor entryway design in Phoenix with white walls and a blue front door
Foyer with a Blue Front Door Ideas
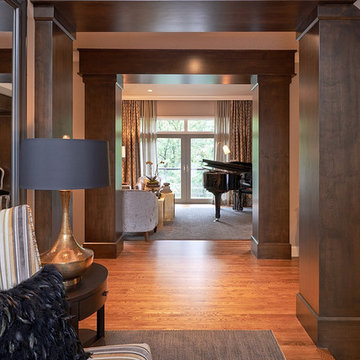
NW Architectural Photography, Dr. Dale Lang
Inspiration for a large transitional medium tone wood floor entryway remodel in Portland with gray walls and a blue front door
Inspiration for a large transitional medium tone wood floor entryway remodel in Portland with gray walls and a blue front door
6






