Kitchen with a Double-Bowl Sink and a Peninsula Ideas
Refine by:
Budget
Sort by:Popular Today
121 - 140 of 13,949 photos
Item 1 of 3
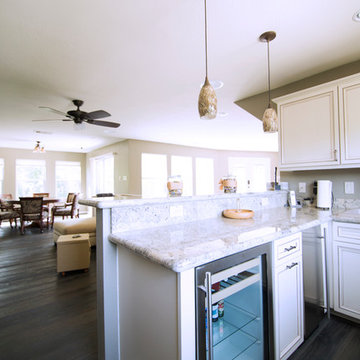
Mid-sized farmhouse l-shaped dark wood floor open concept kitchen photo in Houston with a double-bowl sink, beaded inset cabinets, white cabinets, granite countertops, stainless steel appliances and a peninsula
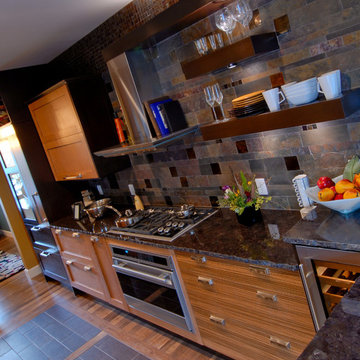
Example of a mid-sized arts and crafts galley ceramic tile eat-in kitchen design in Denver with a double-bowl sink, recessed-panel cabinets, light wood cabinets, granite countertops, gray backsplash, stone tile backsplash, paneled appliances and a peninsula
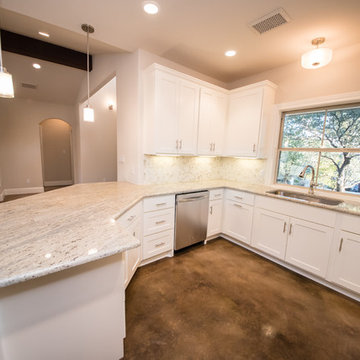
The Kitchen is designed to flow very well and provide ample space to prepare meals. The eat-at peninsula also allows for interaction with guests while you're cooking. all stainless steel appliances and a large window overlooking the front yard complete his picturesque kitchen.
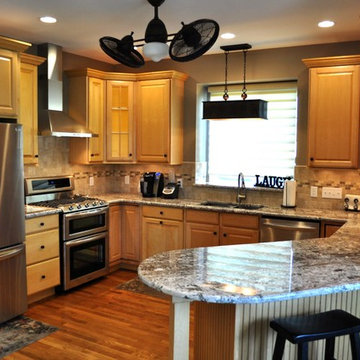
Inspiration for a small transitional u-shaped medium tone wood floor enclosed kitchen remodel in Cincinnati with a double-bowl sink, shaker cabinets, light wood cabinets, granite countertops, multicolored backsplash, ceramic backsplash, stainless steel appliances and a peninsula
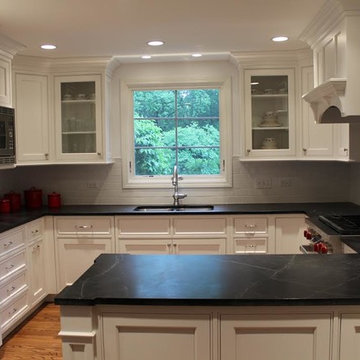
The original kitchen had wood cabinets which made the space seem dark and small, as well as not enough storage. It was in need of an update and brightening up. Working closely with the client we were able to come up with creative storage solutions to take advantage of every nook and cranny to maximize storage and ensure there was space for everything. To highlight the beautiful view form the window, we added glass cabinets on either side, as well as in the hutch cabinet to draw the eye around the room. By using white cabinetry, we were able to make the space seem larger within the same footprint of the kitchen. A custom wood hood adds an additional focal point. The beautiful soapstone countertops tie the whole space together and work with the look of the traditional home. The custom wood posts on the end of the peninsula add extra detail to the cabinetry and an extra detail to the countertop. The addition of wood floors ties the space to the rest of the home.
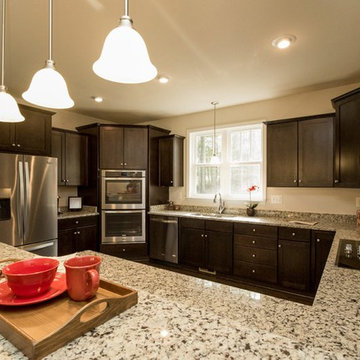
Mid-sized elegant u-shaped dark wood floor open concept kitchen photo in Richmond with a double-bowl sink, shaker cabinets, dark wood cabinets, granite countertops, stainless steel appliances and a peninsula
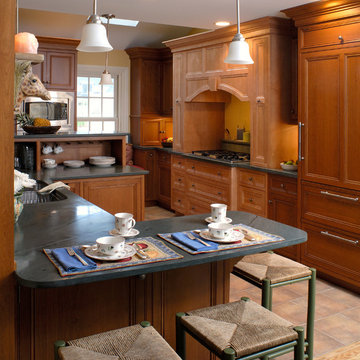
Traditional kitchen with soapstone counters, both maple and cherry cabinets, breakfast peninsula and countertop storage.
Eat-in kitchen - large traditional u-shaped ceramic tile eat-in kitchen idea in Boston with recessed-panel cabinets, medium tone wood cabinets, soapstone countertops, a peninsula, green backsplash, stone slab backsplash, stainless steel appliances and a double-bowl sink
Eat-in kitchen - large traditional u-shaped ceramic tile eat-in kitchen idea in Boston with recessed-panel cabinets, medium tone wood cabinets, soapstone countertops, a peninsula, green backsplash, stone slab backsplash, stainless steel appliances and a double-bowl sink
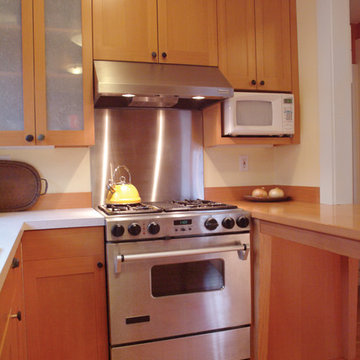
Example of a mid-sized arts and crafts galley light wood floor open concept kitchen design in Seattle with a double-bowl sink, shaker cabinets, light wood cabinets, quartzite countertops, yellow backsplash, white appliances and a peninsula
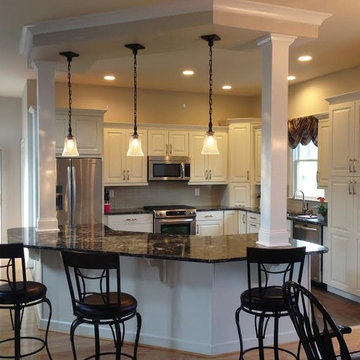
Full service residential and light commercial building, remodeling and design contractor
MJH Construction is committed to providing our customers with exceptional customer service, sound design, extreme craftsmanship, and the highest quality products to complete their projects and exceed expectations.
Owner and Founder, Michael J. Harkowa is a graduate of New York Institute of Technology with a Bachelor of Science Degree in Architecture. He has over 25 years of experience in the construction industry and has been a licensed contractor since 1989. He established MJH Construction in 1993 in Brentwood, NY, providing customers with remodeling and design services. In 1997, Mike moved to Maryland to pursue new opportunities in the remodeling and new construction markets as a founding member of Needwood Construction, LLC. He held the position of Senior Member/Partner of Needwood Construction, LLC for 15 years, as well as Vice President and later, President of Needwood Homes, Inc. for 9 years. In 2012, Mike re-established MJH Construction, LLC; providing building, remodeling & design services.
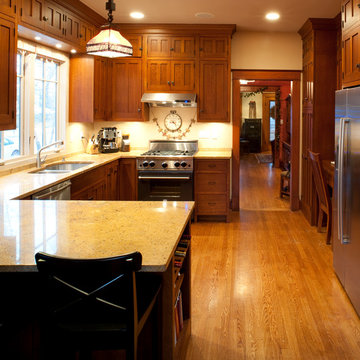
View from the kitchen addition into the original portion of the house.
Peter VanderPoel
Enclosed kitchen - mid-sized craftsman u-shaped medium tone wood floor and brown floor enclosed kitchen idea in DC Metro with a double-bowl sink, shaker cabinets, dark wood cabinets, quartz countertops, stainless steel appliances and a peninsula
Enclosed kitchen - mid-sized craftsman u-shaped medium tone wood floor and brown floor enclosed kitchen idea in DC Metro with a double-bowl sink, shaker cabinets, dark wood cabinets, quartz countertops, stainless steel appliances and a peninsula
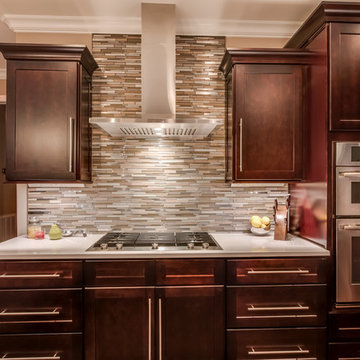
David Roberts
Mid-sized trendy u-shaped medium tone wood floor open concept kitchen photo in Other with a double-bowl sink, recessed-panel cabinets, dark wood cabinets, solid surface countertops, multicolored backsplash, matchstick tile backsplash, stainless steel appliances and a peninsula
Mid-sized trendy u-shaped medium tone wood floor open concept kitchen photo in Other with a double-bowl sink, recessed-panel cabinets, dark wood cabinets, solid surface countertops, multicolored backsplash, matchstick tile backsplash, stainless steel appliances and a peninsula
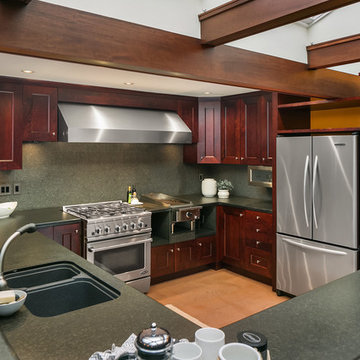
Large trendy u-shaped concrete floor and brown floor open concept kitchen photo in Seattle with a double-bowl sink, shaker cabinets, dark wood cabinets, granite countertops, black backsplash, stone slab backsplash, stainless steel appliances, a peninsula and black countertops
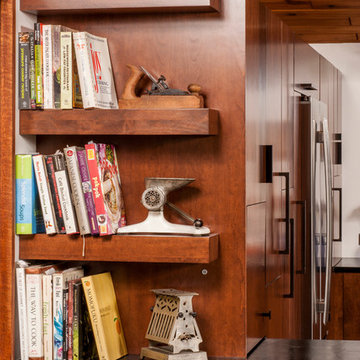
Steven Paul Whitsitt
Inspiration for a mid-sized contemporary u-shaped cork floor eat-in kitchen remodel in Raleigh with a double-bowl sink, flat-panel cabinets, medium tone wood cabinets, soapstone countertops, stainless steel appliances and a peninsula
Inspiration for a mid-sized contemporary u-shaped cork floor eat-in kitchen remodel in Raleigh with a double-bowl sink, flat-panel cabinets, medium tone wood cabinets, soapstone countertops, stainless steel appliances and a peninsula
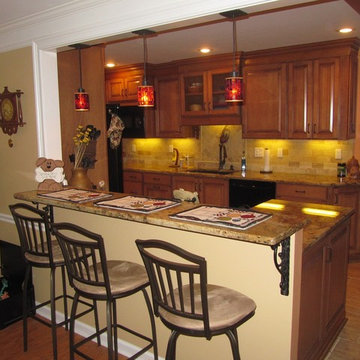
Eat-in kitchen - mid-sized traditional galley porcelain tile and beige floor eat-in kitchen idea in Other with a double-bowl sink, raised-panel cabinets, medium tone wood cabinets, granite countertops, beige backsplash, stone tile backsplash, black appliances and a peninsula
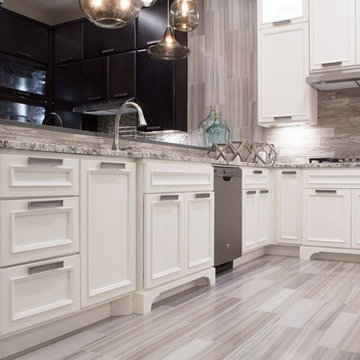
Mid-sized transitional u-shaped vinyl floor and beige floor enclosed kitchen photo in Austin with a double-bowl sink, beaded inset cabinets, white cabinets, granite countertops, gray backsplash, stone tile backsplash, stainless steel appliances, a peninsula and gray countertops
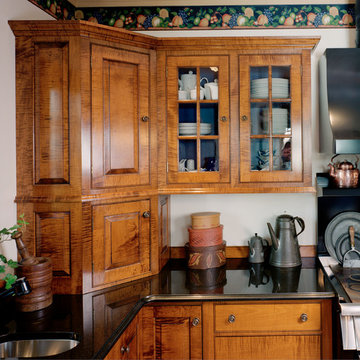
Copper accents and rich wood tones are accented against the black granite counters and black range hood of this colonial kitchen.
Inspiration for a mid-sized timeless terra-cotta tile kitchen remodel in Boston with a double-bowl sink, beaded inset cabinets, medium tone wood cabinets, granite countertops, black appliances and a peninsula
Inspiration for a mid-sized timeless terra-cotta tile kitchen remodel in Boston with a double-bowl sink, beaded inset cabinets, medium tone wood cabinets, granite countertops, black appliances and a peninsula
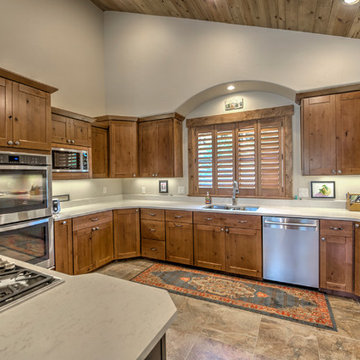
Open concept kitchen - mid-sized craftsman u-shaped travertine floor open concept kitchen idea in Denver with a double-bowl sink, shaker cabinets, light wood cabinets, quartz countertops, stainless steel appliances and a peninsula
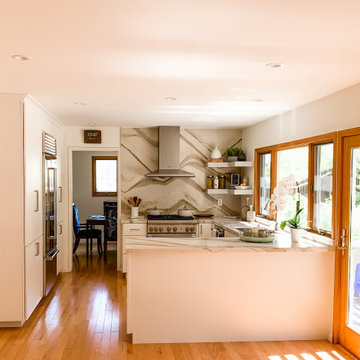
This modern stunning open concept kitchen was everything our clients dreamed of and more including the statement made by the beautiful quartz backsplash. We took their small tight cluttered space and gave them a chefs kitchen with open walls and cleared counter top space. Smart and thoughtful storage was key in designing this kitchen for the needs of our client. The Fieldstone Cabinetry in a slab Tempe Simply White Cabinet includes pantry storage, corner solutions, pull out storage and thoughtful organization. The beautiful Cambria Quartz Brittanica Gold counter tops flow up the back range wall, making a stunning statement in the kitchen. Floating corner shelves give a decorative accent as well as easy access storage for everyday used items. This modern kitchen is loved by our clients and hopefully loved by you and sparks some inspiration for your kitchen remodel.
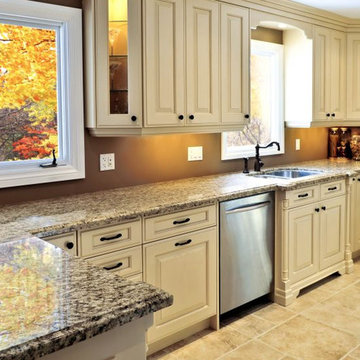
Traditional cabinetry with ivory painted cabinets , granite counters, ceramic tile flooring.
Mid-sized elegant u-shaped travertine floor and beige floor enclosed kitchen photo in Newark with a double-bowl sink, raised-panel cabinets, white cabinets, granite countertops, window backsplash, stainless steel appliances and a peninsula
Mid-sized elegant u-shaped travertine floor and beige floor enclosed kitchen photo in Newark with a double-bowl sink, raised-panel cabinets, white cabinets, granite countertops, window backsplash, stainless steel appliances and a peninsula
Kitchen with a Double-Bowl Sink and a Peninsula Ideas
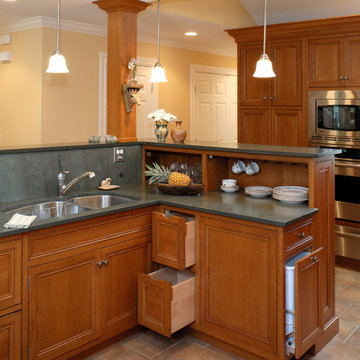
Ease of use is key in this two-toned classic kitchen. Pull out shelves for pans, a pull out waste bin, and countertop storage with a rack for mugs make this space just as livable as it is gorgeous.
7





