Kitchen with a Farmhouse Sink and Laminate Countertops Ideas
Refine by:
Budget
Sort by:Popular Today
41 - 60 of 1,294 photos
Item 1 of 3
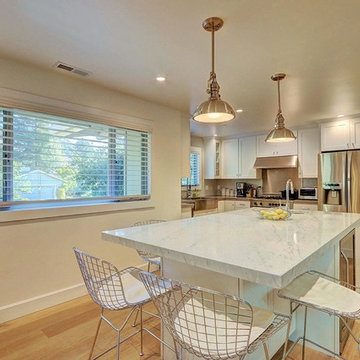
Example of a large minimalist single-wall light wood floor eat-in kitchen design in San Francisco with a farmhouse sink, shaker cabinets, white cabinets, laminate countertops, white backsplash, ceramic backsplash, stainless steel appliances and an island
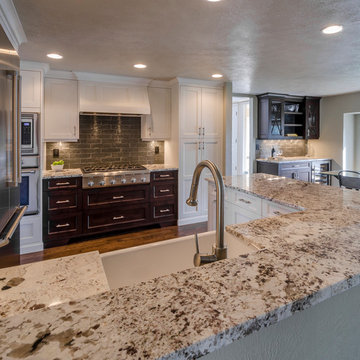
Blue Tie Photo
Eat-in kitchen - mid-sized transitional u-shaped medium tone wood floor eat-in kitchen idea in Denver with a farmhouse sink, shaker cabinets, white cabinets, laminate countertops, green backsplash, glass tile backsplash, stainless steel appliances and a peninsula
Eat-in kitchen - mid-sized transitional u-shaped medium tone wood floor eat-in kitchen idea in Denver with a farmhouse sink, shaker cabinets, white cabinets, laminate countertops, green backsplash, glass tile backsplash, stainless steel appliances and a peninsula
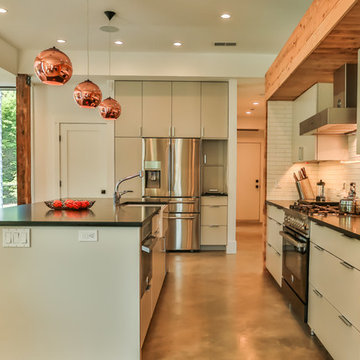
Dania Bagia Photography
In 2014, when new owners purchased one of the grand, 19th-century "summer cottages" that grace historic North Broadway in Saratoga Springs, Old Saratoga Restorations was already intimately acquainted with it.
Year after year, the previous owner had hired OSR to work on one carefully planned restoration project after another. What had not been dealt with in the previous restoration projects was the Eliza Doolittle of a garage tucked behind the stately home.
Under its dingy aluminum siding and electric bay door was a proper Victorian carriage house. The new family saw both the charm and potential of the building and asked OSR to turn the building into a single family home.
The project was granted an Adaptive Reuse Award in 2015 by the Saratoga Springs Historic Preservation Foundation for the project. Upon accepting the award, the owner said, “the house is similar to a geode, historic on the outside, but shiny and new on the inside.”
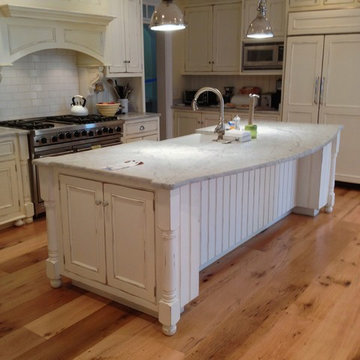
Photo Credit: Danny Thompson
At Blue Ridge Woodworks LLC.
Example of a mountain style light wood floor eat-in kitchen design in DC Metro with a farmhouse sink, flat-panel cabinets, white cabinets, laminate countertops, white backsplash, porcelain backsplash, stainless steel appliances and an island
Example of a mountain style light wood floor eat-in kitchen design in DC Metro with a farmhouse sink, flat-panel cabinets, white cabinets, laminate countertops, white backsplash, porcelain backsplash, stainless steel appliances and an island
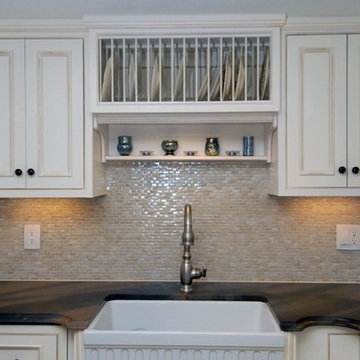
Mid-sized elegant u-shaped medium tone wood floor eat-in kitchen photo in Orlando with a farmhouse sink, recessed-panel cabinets, white cabinets, laminate countertops, gray backsplash, mosaic tile backsplash, stainless steel appliances and no island

Kitchen - small eclectic u-shaped slate floor kitchen idea in Cincinnati with a farmhouse sink, shaker cabinets, light wood cabinets, laminate countertops, multicolored backsplash, stone tile backsplash, white appliances and no island
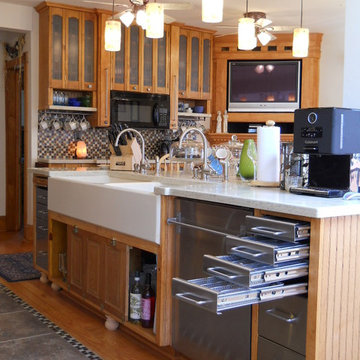
Dave And Nancy Dougherty Custom JDS Fabricated Kitchen www.JDSsupply.com
Inspiration for a large timeless u-shaped medium tone wood floor eat-in kitchen remodel in Philadelphia with a farmhouse sink, recessed-panel cabinets, medium tone wood cabinets, laminate countertops, multicolored backsplash, mosaic tile backsplash, stainless steel appliances and an island
Inspiration for a large timeless u-shaped medium tone wood floor eat-in kitchen remodel in Philadelphia with a farmhouse sink, recessed-panel cabinets, medium tone wood cabinets, laminate countertops, multicolored backsplash, mosaic tile backsplash, stainless steel appliances and an island
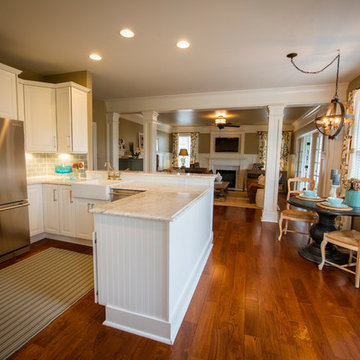
Mid-sized transitional u-shaped medium tone wood floor and brown floor eat-in kitchen photo in DC Metro with a farmhouse sink, beaded inset cabinets, white cabinets, laminate countertops, green backsplash, subway tile backsplash, stainless steel appliances and a peninsula
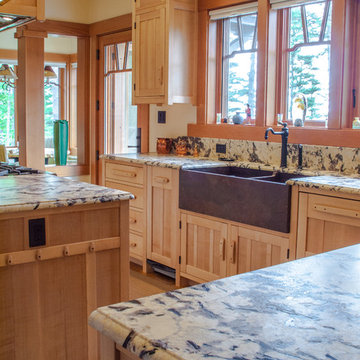
Dominic Paul Mercadante | Architecture
Omni Construction General Contractor
Splendor Granite with Brushed/Antique finish. Cabernet Brown Quartzite Farmhouse Sink
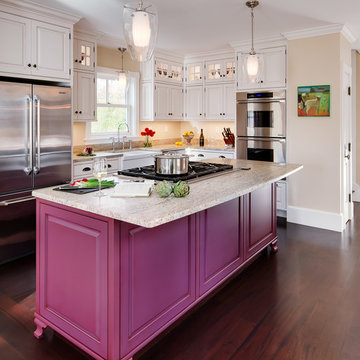
Sarah Szwajkos Photography
Example of a large classic l-shaped dark wood floor open concept kitchen design in Portland Maine with a farmhouse sink, raised-panel cabinets, white cabinets, laminate countertops, stainless steel appliances and an island
Example of a large classic l-shaped dark wood floor open concept kitchen design in Portland Maine with a farmhouse sink, raised-panel cabinets, white cabinets, laminate countertops, stainless steel appliances and an island
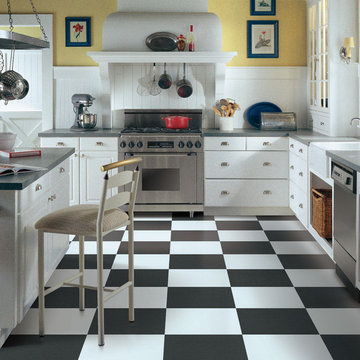
Mid-sized cottage l-shaped laminate floor eat-in kitchen photo in Other with a farmhouse sink, flat-panel cabinets, white cabinets, laminate countertops, white backsplash, wood backsplash, stainless steel appliances and an island

Small eclectic u-shaped slate floor kitchen photo in Cincinnati with a farmhouse sink, shaker cabinets, light wood cabinets, laminate countertops, multicolored backsplash, stone tile backsplash, white appliances and no island
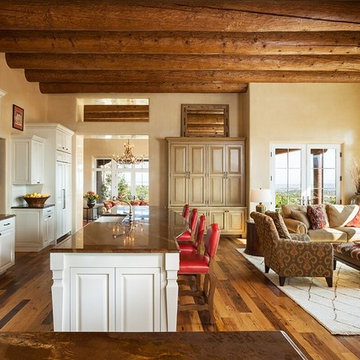
Inspiration for a large timeless l-shaped medium tone wood floor open concept kitchen remodel in Albuquerque with a farmhouse sink, raised-panel cabinets, white cabinets, laminate countertops, white backsplash, ceramic backsplash, stainless steel appliances and an island
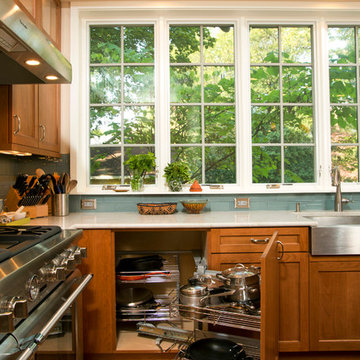
Greg Hadley Photography
Inspiration for a transitional u-shaped medium tone wood floor kitchen remodel in DC Metro with a farmhouse sink, shaker cabinets, medium tone wood cabinets, laminate countertops, blue backsplash, glass tile backsplash, stainless steel appliances and an island
Inspiration for a transitional u-shaped medium tone wood floor kitchen remodel in DC Metro with a farmhouse sink, shaker cabinets, medium tone wood cabinets, laminate countertops, blue backsplash, glass tile backsplash, stainless steel appliances and an island
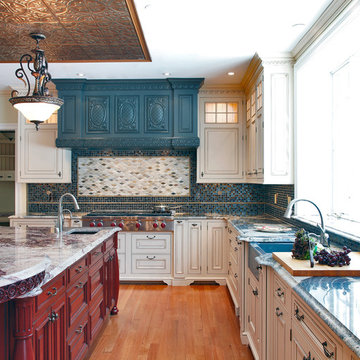
Olsen Photographic
Inspiration for a timeless l-shaped enclosed kitchen remodel in Bridgeport with a farmhouse sink, raised-panel cabinets, distressed cabinets, laminate countertops, blue backsplash, porcelain backsplash and stainless steel appliances
Inspiration for a timeless l-shaped enclosed kitchen remodel in Bridgeport with a farmhouse sink, raised-panel cabinets, distressed cabinets, laminate countertops, blue backsplash, porcelain backsplash and stainless steel appliances
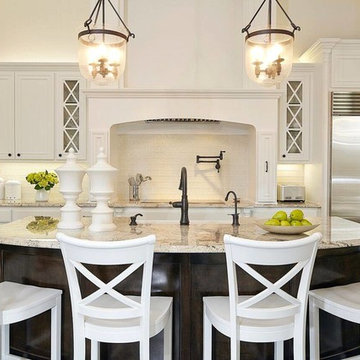
Example of a large transitional l-shaped medium tone wood floor eat-in kitchen design in Dallas with a farmhouse sink, glass-front cabinets, white cabinets, laminate countertops, white backsplash, ceramic backsplash, stainless steel appliances and an island
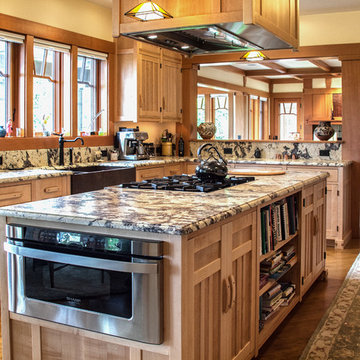
Dominic Paul Mercadante | Architecture
Omni Construction General Contractor
Brushed Splendor Granite with Dupont Edge profile. Cabernet Brown Quartzite Farm Sink.
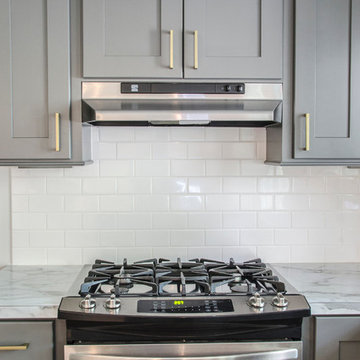
Taryn Schumacher
Example of a mid-sized 1960s u-shaped medium tone wood floor eat-in kitchen design in Indianapolis with a farmhouse sink, shaker cabinets, gray cabinets, laminate countertops, white backsplash, subway tile backsplash, stainless steel appliances and a peninsula
Example of a mid-sized 1960s u-shaped medium tone wood floor eat-in kitchen design in Indianapolis with a farmhouse sink, shaker cabinets, gray cabinets, laminate countertops, white backsplash, subway tile backsplash, stainless steel appliances and a peninsula
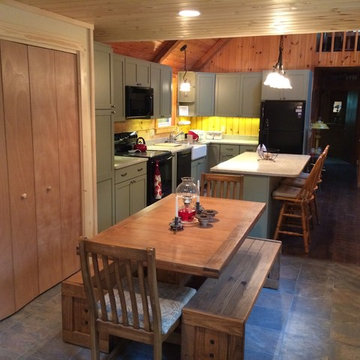
Mid-sized mountain style l-shaped dark wood floor eat-in kitchen photo in Manchester with a farmhouse sink, shaker cabinets, gray cabinets, laminate countertops, black appliances and an island
Kitchen with a Farmhouse Sink and Laminate Countertops Ideas
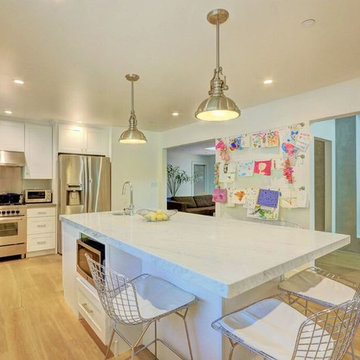
Inspiration for a large modern light wood floor eat-in kitchen remodel in San Francisco with a farmhouse sink, shaker cabinets, white cabinets, laminate countertops, white backsplash, ceramic backsplash, stainless steel appliances and an island
3





