Kitchen with an Integrated Sink Ideas
Refine by:
Budget
Sort by:Popular Today
21 - 40 of 5,050 photos
Item 1 of 3
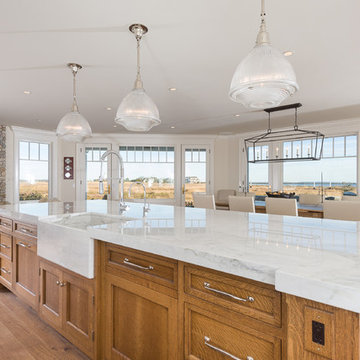
Photographed by Karol Steczkowski
Example of a beach style single-wall medium tone wood floor open concept kitchen design in Los Angeles with an integrated sink and medium tone wood cabinets
Example of a beach style single-wall medium tone wood floor open concept kitchen design in Los Angeles with an integrated sink and medium tone wood cabinets
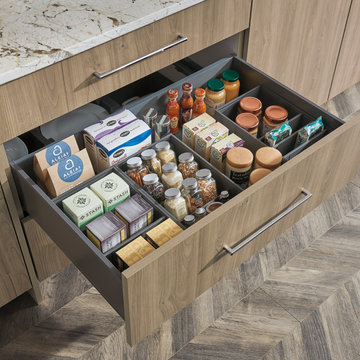
Large trendy eat-in kitchen photo in Other with an integrated sink, flat-panel cabinets, light wood cabinets, metallic backsplash, stainless steel appliances and an island
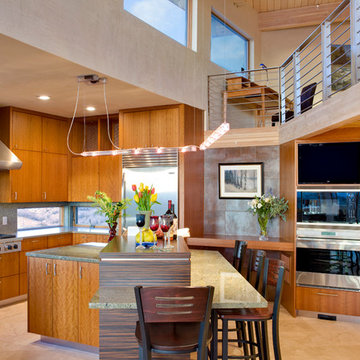
Spacious kitchen provides ample working spaces, conversation areas, views, and Wolf appliances including warming drawer, six burner cooktop, oven, microwave/
Patrick Coulie
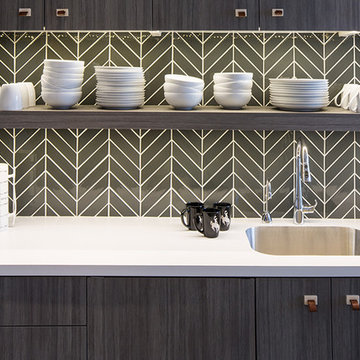
The building is a Will Bruder design from the mid 90's and owned & operated by Jackson Hole Title & Escrow. It's an interesting space with all angled walls, lots of glass & a center atrium that extends from the main level to the 3rd floor ceiling. My client wanted to soften the masculinity of the spaces and give it a vibrant fresh look. She has love for contemporary design, especially mid century modern and is always eager to push boundaries with her design choices. I used 'Cocobolo' paper from Flavor Paper as the starting point for pattern and color direction. 30" Satellite pendants from DWR hang on every level in the atrium and can be seen from all pathways. Humorous artwork from The Grand Image, candy bins, a metallic chevron stripe and funky, loose lighting from Tech add to the playfulness of the space. Photo Credit: David Agnello

The kitchen features a custom-designed oak island with Caesarstone countertop for food preparation, storage and seating. Architecture and interior design by Pierre Hoppenot, Studio PHH Architects.
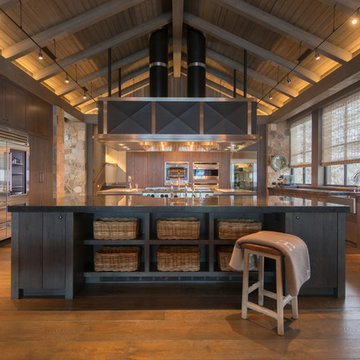
Cristof Eigelberger
Huge elegant dark wood floor open concept kitchen photo in San Francisco with an integrated sink, flat-panel cabinets, dark wood cabinets, limestone countertops, black backsplash and two islands
Huge elegant dark wood floor open concept kitchen photo in San Francisco with an integrated sink, flat-panel cabinets, dark wood cabinets, limestone countertops, black backsplash and two islands
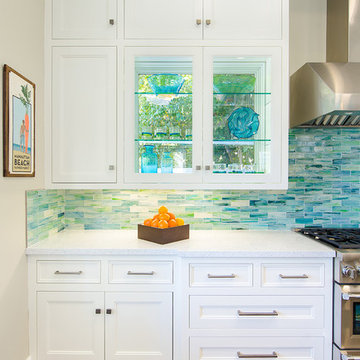
This clever cabinet design is built directly into a window overlooking the backyard. Natural light and outdoor ambiance provides a beautiful complement to the blue-green accents of the kitchen. We partnered with Jennifer Allison Design on this project. Her design firm contacted us to paint the entire house - inside and out. Images are used with permission. You can contact her at (310) 488-0331 for more information.
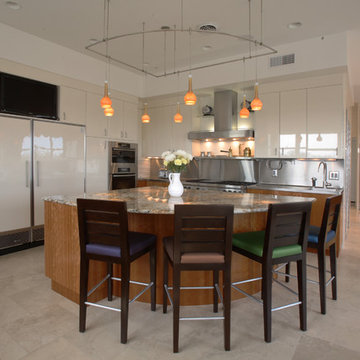
Keidel
Inspiration for a huge contemporary eat-in kitchen remodel in Cincinnati with an integrated sink, flat-panel cabinets, stainless steel appliances and an island
Inspiration for a huge contemporary eat-in kitchen remodel in Cincinnati with an integrated sink, flat-panel cabinets, stainless steel appliances and an island
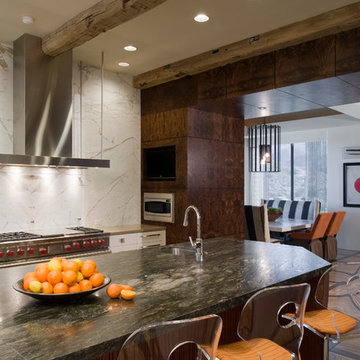
The kitchen opens into the informal dining room. The floor pattern connects the two spaces. Pops of orange bring excitement to the rooms.
Brett Drury Architectural Photography
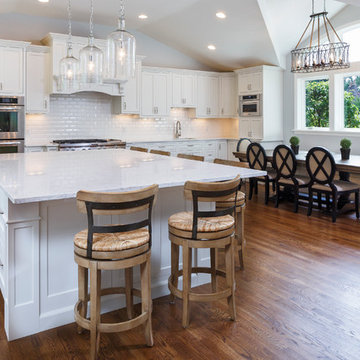
White inset kitchen, flat panel door with 2 1/4" rail with an inside profile edge.
Huge elegant u-shaped medium tone wood floor eat-in kitchen photo in Cincinnati with an integrated sink, flat-panel cabinets, white cabinets, quartz countertops, white backsplash, cement tile backsplash and white appliances
Huge elegant u-shaped medium tone wood floor eat-in kitchen photo in Cincinnati with an integrated sink, flat-panel cabinets, white cabinets, quartz countertops, white backsplash, cement tile backsplash and white appliances
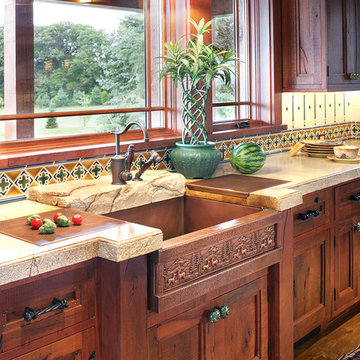
Peter Rymwid
Inspiration for a large rustic u-shaped medium tone wood floor eat-in kitchen remodel in New York with an integrated sink, recessed-panel cabinets, distressed cabinets, concrete countertops and paneled appliances
Inspiration for a large rustic u-shaped medium tone wood floor eat-in kitchen remodel in New York with an integrated sink, recessed-panel cabinets, distressed cabinets, concrete countertops and paneled appliances
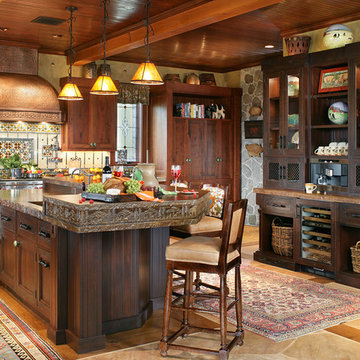
Peter Rymwid
Eat-in kitchen - large rustic u-shaped medium tone wood floor eat-in kitchen idea in New York with an integrated sink, recessed-panel cabinets, distressed cabinets, concrete countertops and paneled appliances
Eat-in kitchen - large rustic u-shaped medium tone wood floor eat-in kitchen idea in New York with an integrated sink, recessed-panel cabinets, distressed cabinets, concrete countertops and paneled appliances
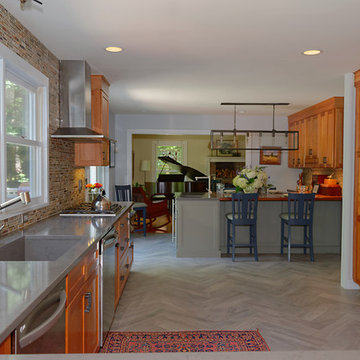
Bill Secord
Inspiration for a huge craftsman u-shaped porcelain tile eat-in kitchen remodel in Seattle with an integrated sink, shaker cabinets, medium tone wood cabinets, solid surface countertops, green backsplash, stone tile backsplash, stainless steel appliances and an island
Inspiration for a huge craftsman u-shaped porcelain tile eat-in kitchen remodel in Seattle with an integrated sink, shaker cabinets, medium tone wood cabinets, solid surface countertops, green backsplash, stone tile backsplash, stainless steel appliances and an island
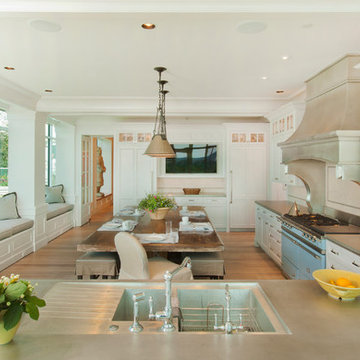
Kurt Johnson
Example of a large transitional single-wall light wood floor eat-in kitchen design in Omaha with an integrated sink, white cabinets, beige backsplash, stone slab backsplash, colored appliances, a peninsula, flat-panel cabinets and zinc countertops
Example of a large transitional single-wall light wood floor eat-in kitchen design in Omaha with an integrated sink, white cabinets, beige backsplash, stone slab backsplash, colored appliances, a peninsula, flat-panel cabinets and zinc countertops
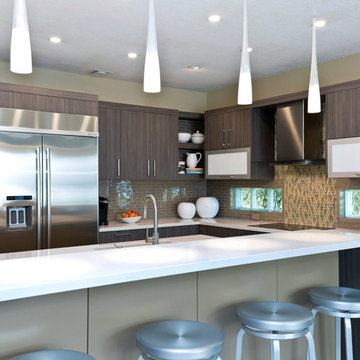
Roseanne Valenza
Love your kitchen. Combining color, textures with custom backsplash creates a unique and softly modern gathering space. Check out the before and after gallery!
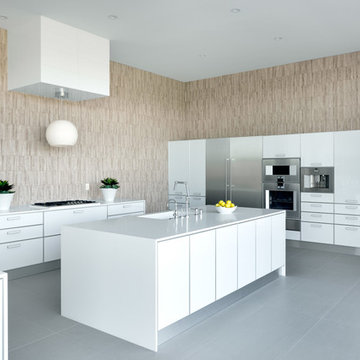
Byron Mason Photography, Las Vegas
Huge minimalist l-shaped porcelain tile open concept kitchen photo in Las Vegas with an integrated sink, glass-front cabinets, white cabinets, quartz countertops, beige backsplash, porcelain backsplash, stainless steel appliances and two islands
Huge minimalist l-shaped porcelain tile open concept kitchen photo in Las Vegas with an integrated sink, glass-front cabinets, white cabinets, quartz countertops, beige backsplash, porcelain backsplash, stainless steel appliances and two islands
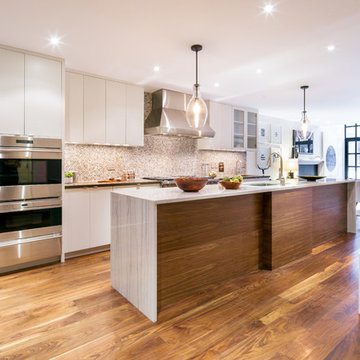
326 West 89th Street
Sold in 29 Days // $12.5 Million
Upper West Side // New York City // 10024
Inspiration for a large contemporary u-shaped medium tone wood floor open concept kitchen remodel in New York with an integrated sink, flat-panel cabinets, white cabinets, marble countertops, gray backsplash, stone tile backsplash, stainless steel appliances and an island
Inspiration for a large contemporary u-shaped medium tone wood floor open concept kitchen remodel in New York with an integrated sink, flat-panel cabinets, white cabinets, marble countertops, gray backsplash, stone tile backsplash, stainless steel appliances and an island
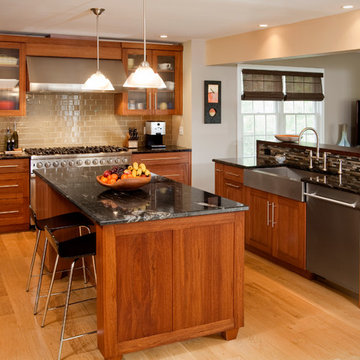
Custom made kitchen by Superior Woodcraft features shaker style cabinets handcrafted in Lyptus. Stainless steel Viking appliances are featured. The large island provides ample space for appliances and seating. While the open floor plan and ample windows allow for the living space to receive plenty of natural light.
Photo Credit: Randl Bye
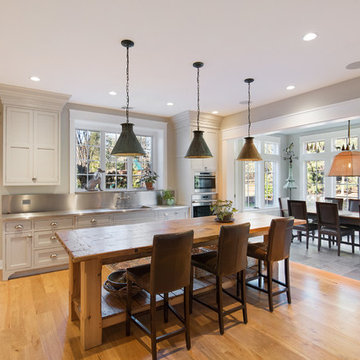
Example of a large transitional l-shaped medium tone wood floor eat-in kitchen design in Philadelphia with an integrated sink, beaded inset cabinets, gray cabinets, stainless steel countertops, metallic backsplash, stainless steel appliances and an island
Kitchen with an Integrated Sink Ideas
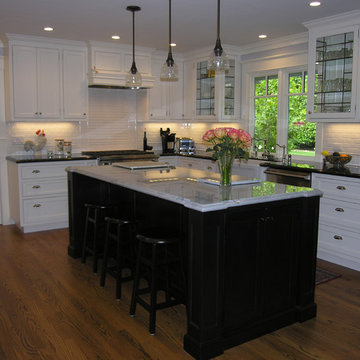
This black and white kitchen replaced the white kitchen the homeowner had before. With an eye to detail and a homeowner willing to go the extra distance we were able to come up with a very special kitchen that stepped the whole look up and better reflects the owners. Alie Zandstra
2





