Kitchen with Light Wood Cabinets and Tile Countertops Ideas
Refine by:
Budget
Sort by:Popular Today
181 - 200 of 522 photos
Item 1 of 4
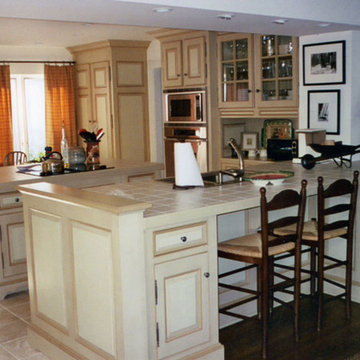
Example of a classic u-shaped cement tile floor and beige floor eat-in kitchen design in New York with a double-bowl sink, raised-panel cabinets, light wood cabinets, tile countertops, an island and beige countertops
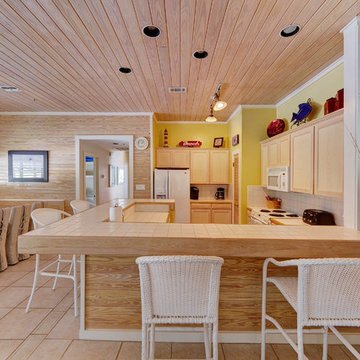
© Will Sullivan, Emerald Coast Real Estate Photography, LLC
Example of a beach style u-shaped eat-in kitchen design in Miami with recessed-panel cabinets, light wood cabinets, tile countertops, beige backsplash, white appliances and beige countertops
Example of a beach style u-shaped eat-in kitchen design in Miami with recessed-panel cabinets, light wood cabinets, tile countertops, beige backsplash, white appliances and beige countertops
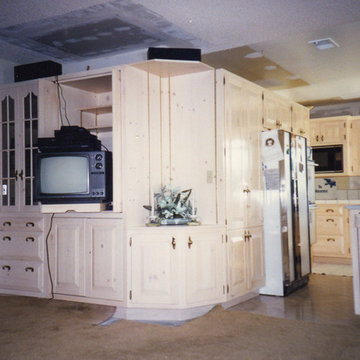
Example of a mid-sized classic l-shaped ceramic tile open concept kitchen design in Orange County with a double-bowl sink, raised-panel cabinets, light wood cabinets, tile countertops, white backsplash, ceramic backsplash, white appliances and an island
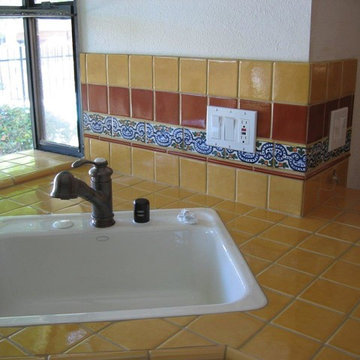
Kitchen pantry - small southwestern l-shaped kitchen pantry idea in San Diego with a drop-in sink, light wood cabinets, tile countertops, yellow backsplash and stainless steel appliances
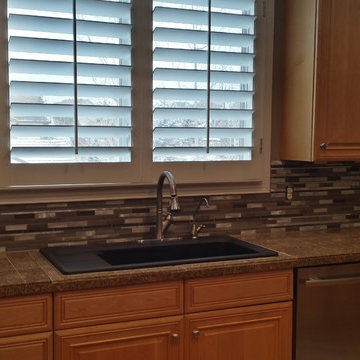
Kitchen - traditional kitchen idea in Denver with a drop-in sink, raised-panel cabinets, light wood cabinets, tile countertops, multicolored backsplash, matchstick tile backsplash and stainless steel appliances
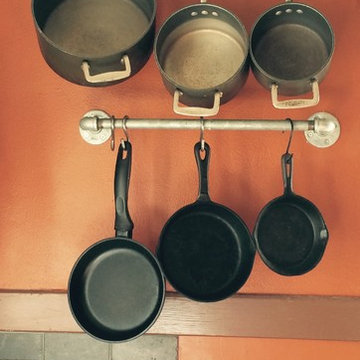
Hanging pots means they can dry while they hang and they are always easily accessible without having to dig through a cupboard.
Inspiration for a mid-sized industrial galley ceramic tile eat-in kitchen remodel in Seattle with a drop-in sink, recessed-panel cabinets, light wood cabinets, tile countertops, black backsplash, ceramic backsplash, black appliances and no island
Inspiration for a mid-sized industrial galley ceramic tile eat-in kitchen remodel in Seattle with a drop-in sink, recessed-panel cabinets, light wood cabinets, tile countertops, black backsplash, ceramic backsplash, black appliances and no island
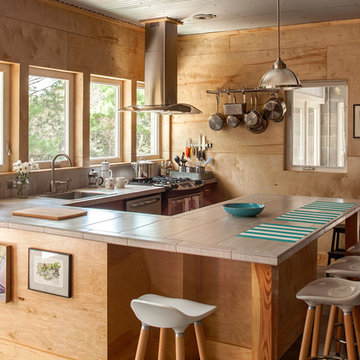
Photography by Jack Gardner
Inspiration for a mid-sized industrial u-shaped concrete floor open concept kitchen remodel in Miami with light wood cabinets, tile countertops, stainless steel appliances, a peninsula, a drop-in sink, beige backsplash and porcelain backsplash
Inspiration for a mid-sized industrial u-shaped concrete floor open concept kitchen remodel in Miami with light wood cabinets, tile countertops, stainless steel appliances, a peninsula, a drop-in sink, beige backsplash and porcelain backsplash
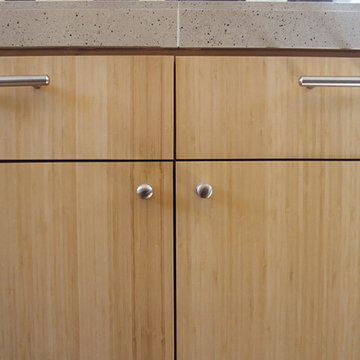
ENRarchitects designed and rebuilt this 975sf, single story Residence, adjacent to Stanford University, as project architect and contractor in collaboration with Topos Architects, Inc. The owner, who hopes to ultimately retire in this home, had built the original home with his father.
Services by ENRarchitects included complete architectural, structural, energy compliance, mechanical, electrical and landscape designs, cost analysis, sub contractor management, material & equipment selection & acquisition and, construction monitoring.
Green/sustainable features: existing site & structure; dense residential neighborhood; close proximity to public transit; reuse existing slab & framing; salvaged framing members; fly ash concrete; engineered wood; recycled content insulation & gypsum board; tankless water heating; hydronic floor heating; low-flow plumbing fixtures; energy efficient lighting fixtures & appliances; abundant clerestory natural lighting & ventilation; bamboo flooring & cabinets; recycled content countertops, window sills, tile & carpet; programmable controls; and porus paving surfaces.
https://www.enrdesign.com/ENR-residential-FacultyHouse.html
http://www.toposarchitects.com/
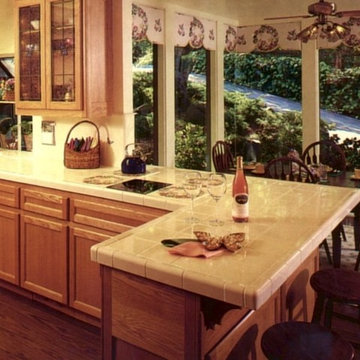
View showing the L-shaped peninsula with seating area for guests, and eating area. Magnetic-induction cooktop has handpainted tiles repeating the circular floral motif in the fabric.
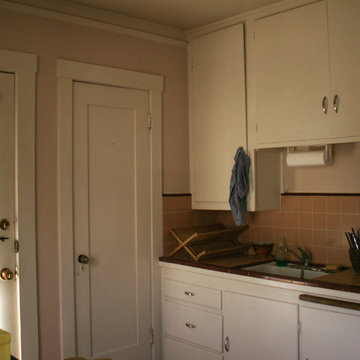
Before picture of the kitchen
Mid-sized arts and crafts l-shaped kitchen photo in Santa Barbara with flat-panel cabinets, light wood cabinets, tile countertops and no island
Mid-sized arts and crafts l-shaped kitchen photo in Santa Barbara with flat-panel cabinets, light wood cabinets, tile countertops and no island
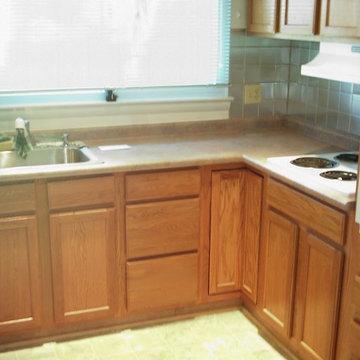
Inspiration for a large timeless l-shaped eat-in kitchen remodel in Baltimore with a double-bowl sink, recessed-panel cabinets, light wood cabinets, tile countertops, beige backsplash, porcelain backsplash, white appliances and an island
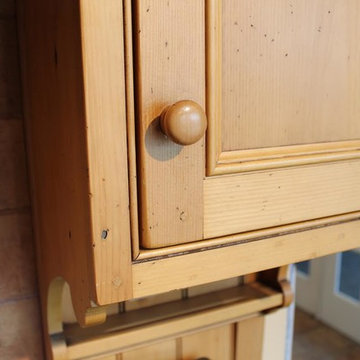
Example of a small country l-shaped dark wood floor and brown floor enclosed kitchen design in Burlington with an undermount sink, recessed-panel cabinets, light wood cabinets, tile countertops, red backsplash, terra-cotta backsplash, colored appliances and no island
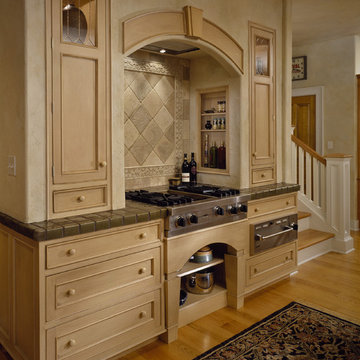
Kitchen - traditional kitchen idea in New York with beaded inset cabinets, light wood cabinets, beige backsplash, stone tile backsplash, stainless steel appliances and tile countertops
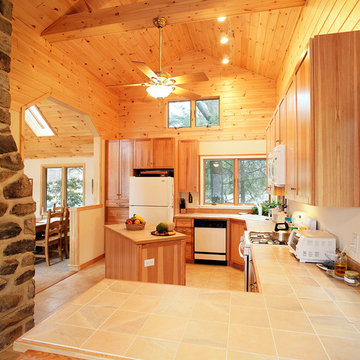
Kitchen in a remodeled lake cabin.
Small mountain style u-shaped ceramic tile kitchen photo in New York with an undermount sink, shaker cabinets, light wood cabinets, tile countertops, white backsplash, white appliances and an island
Small mountain style u-shaped ceramic tile kitchen photo in New York with an undermount sink, shaker cabinets, light wood cabinets, tile countertops, white backsplash, white appliances and an island
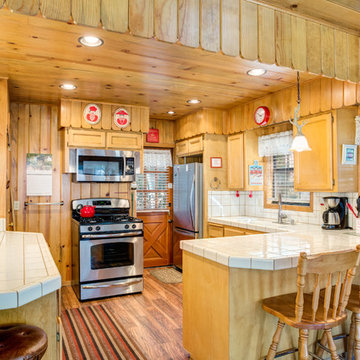
Chris Meyer
Example of a mountain style medium tone wood floor kitchen design in Other with an undermount sink, recessed-panel cabinets, light wood cabinets, tile countertops, white backsplash, stainless steel appliances and a peninsula
Example of a mountain style medium tone wood floor kitchen design in Other with an undermount sink, recessed-panel cabinets, light wood cabinets, tile countertops, white backsplash, stainless steel appliances and a peninsula
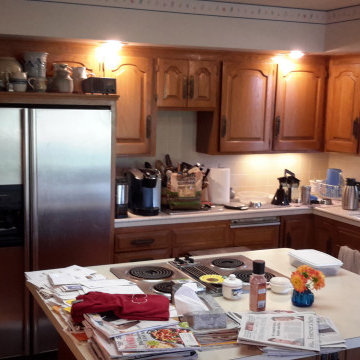
Before - relocate refrigerator, remove wall-open up to dinining room, remove cabinet soffits
Example of a large classic u-shaped light wood floor and brown floor eat-in kitchen design in Kansas City with a drop-in sink, raised-panel cabinets, light wood cabinets, tile countertops, white backsplash, ceramic backsplash, stainless steel appliances, an island and white countertops
Example of a large classic u-shaped light wood floor and brown floor eat-in kitchen design in Kansas City with a drop-in sink, raised-panel cabinets, light wood cabinets, tile countertops, white backsplash, ceramic backsplash, stainless steel appliances, an island and white countertops
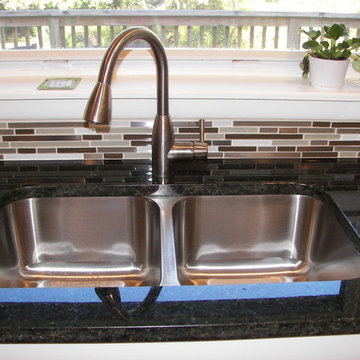
U-shaped light wood floor eat-in kitchen photo in Other with light wood cabinets, tile countertops and stainless steel appliances
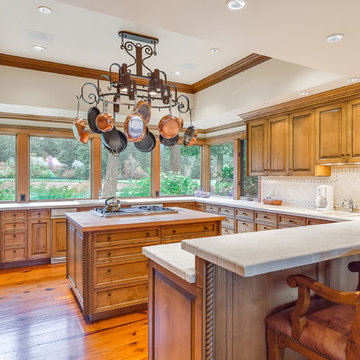
Large farmhouse u-shaped medium tone wood floor enclosed kitchen photo in Seattle with a drop-in sink, raised-panel cabinets, light wood cabinets, tile countertops, beige backsplash, ceramic backsplash, stainless steel appliances and an island
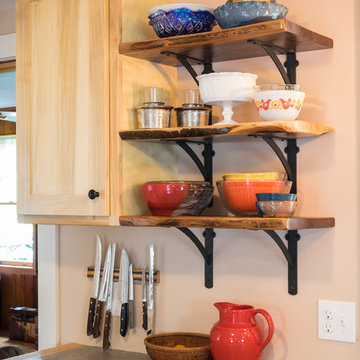
Aaron Johnston
Example of a mid-sized farmhouse l-shaped ceramic tile eat-in kitchen design in DC Metro with a farmhouse sink, flat-panel cabinets, light wood cabinets, tile countertops, white appliances and no island
Example of a mid-sized farmhouse l-shaped ceramic tile eat-in kitchen design in DC Metro with a farmhouse sink, flat-panel cabinets, light wood cabinets, tile countertops, white appliances and no island
Kitchen with Light Wood Cabinets and Tile Countertops Ideas
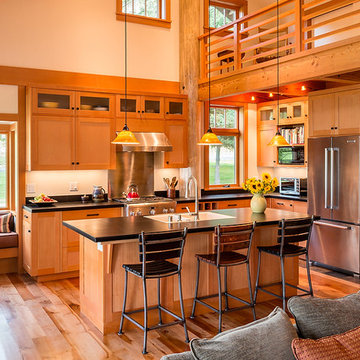
Will Austin
Open concept kitchen - large modern l-shaped medium tone wood floor open concept kitchen idea in Seattle with a double-bowl sink, recessed-panel cabinets, light wood cabinets, tile countertops, black backsplash, stone tile backsplash, stainless steel appliances and an island
Open concept kitchen - large modern l-shaped medium tone wood floor open concept kitchen idea in Seattle with a double-bowl sink, recessed-panel cabinets, light wood cabinets, tile countertops, black backsplash, stone tile backsplash, stainless steel appliances and an island
10





