Kitchen with Light Wood Cabinets and Tile Countertops Ideas
Refine by:
Budget
Sort by:Popular Today
161 - 180 of 522 photos
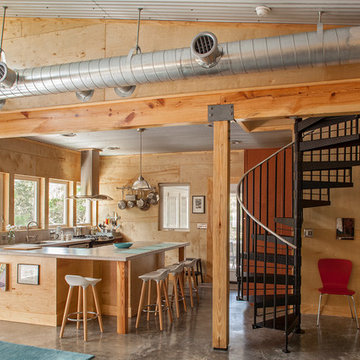
Photography by Jack Gardner
Inspiration for a mid-sized industrial u-shaped concrete floor open concept kitchen remodel in Miami with light wood cabinets, tile countertops, stainless steel appliances, a peninsula, beige backsplash, porcelain backsplash and a drop-in sink
Inspiration for a mid-sized industrial u-shaped concrete floor open concept kitchen remodel in Miami with light wood cabinets, tile countertops, stainless steel appliances, a peninsula, beige backsplash, porcelain backsplash and a drop-in sink
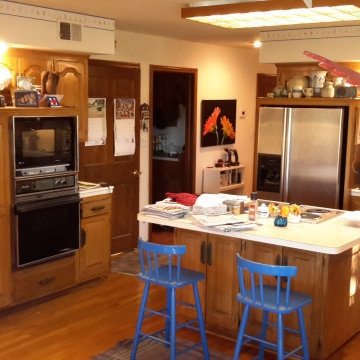
Before - relocate fridge, open wall into dining room
Example of a large classic u-shaped light wood floor and brown floor eat-in kitchen design in Kansas City with a drop-in sink, raised-panel cabinets, light wood cabinets, tile countertops, white backsplash, ceramic backsplash, black appliances, an island and white countertops
Example of a large classic u-shaped light wood floor and brown floor eat-in kitchen design in Kansas City with a drop-in sink, raised-panel cabinets, light wood cabinets, tile countertops, white backsplash, ceramic backsplash, black appliances, an island and white countertops
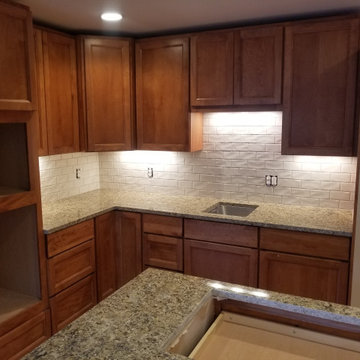
New backsplash installation & electrical trim
Inspiration for a large timeless u-shaped light wood floor and brown floor eat-in kitchen remodel in Kansas City with a drop-in sink, raised-panel cabinets, light wood cabinets, tile countertops, white backsplash, ceramic backsplash, stainless steel appliances, an island and white countertops
Inspiration for a large timeless u-shaped light wood floor and brown floor eat-in kitchen remodel in Kansas City with a drop-in sink, raised-panel cabinets, light wood cabinets, tile countertops, white backsplash, ceramic backsplash, stainless steel appliances, an island and white countertops
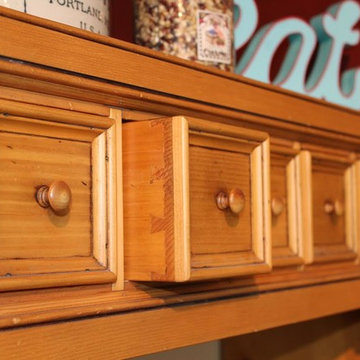
Enclosed kitchen - small cottage l-shaped dark wood floor and brown floor enclosed kitchen idea in Burlington with an undermount sink, recessed-panel cabinets, light wood cabinets, tile countertops, red backsplash, terra-cotta backsplash, colored appliances and no island
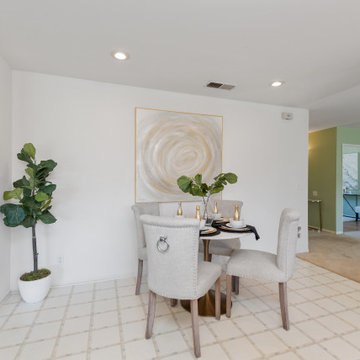
Cul-de-sac single story on a hill soaking in some of the best views in NPK! Hidden gem boasts a romantic wood rear porch, ideal for al fresco meals while soaking in the breathtaking views! Lounge around in the organically added den w/ a spacious n’ airy feel, lrg windows, a classic stone wood burning fireplace and hearth, and adjacent to the open concept kitchen! Enjoy cooking in the kitchen w/ gorgeous views from the picturesque window. Kitchen equipped w/large island w/ prep sink, walkin pantry, generous cabinetry, stovetop, dual sinks, built in BBQ Grill, dishwasher. Also enjoy the charming curb appeal complete w/ picket fence, mature and drought tolerant landscape, brick ribbon hardscape, and a sumptuous side yard. LR w/ optional dining area is strategically placed w/ large window to soak in the mountains beyond. Three well proportioned bdrms! M.Bdrm w/quaint master bath and plethora of closet space. Master features sweeping views capturing the very heart of country living in NPK! M.bath features walk-in shower, neutral tile + chrome fixtures. Hall bath is turnkey with travertine tile flooring and tub/shower surround. Flowing floorplan w/vaulted ceilings and loads of natural light, Slow down and enjoy a new pace of life!
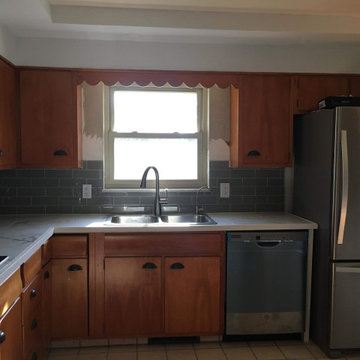
Fluorescent light were removed and replaced with LED recessed lights. New appliances were installed. Counters are still tile (for budget reasons) but upgraded to large easy to clean tiles. New sink and faucet installed. Owners decided to do their own painting.
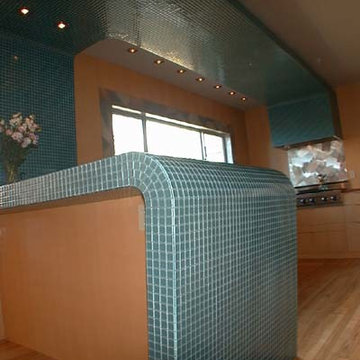
Mid-sized 1950s galley medium tone wood floor eat-in kitchen photo in San Francisco with a double-bowl sink, flat-panel cabinets, light wood cabinets, tile countertops, stainless steel appliances and a peninsula
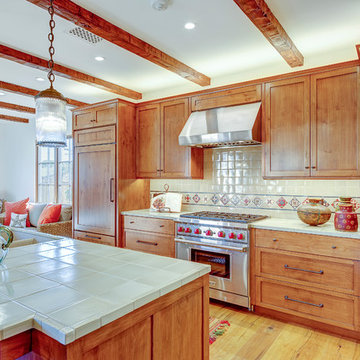
Architect: RRM Design | Photo by: Joseph Claus | Built by Allen
Example of a large mountain style single-wall light wood floor eat-in kitchen design in Santa Barbara with a double-bowl sink, recessed-panel cabinets, light wood cabinets, tile countertops, green backsplash, ceramic backsplash, paneled appliances and an island
Example of a large mountain style single-wall light wood floor eat-in kitchen design in Santa Barbara with a double-bowl sink, recessed-panel cabinets, light wood cabinets, tile countertops, green backsplash, ceramic backsplash, paneled appliances and an island
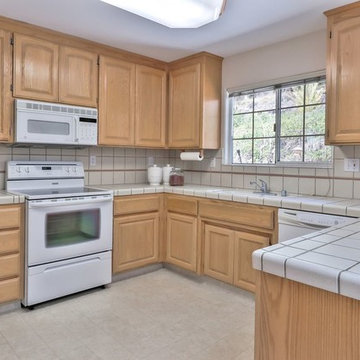
Eat-in kitchen - mid-sized transitional u-shaped ceramic tile eat-in kitchen idea in Other with a drop-in sink, raised-panel cabinets, light wood cabinets, tile countertops, white appliances, no island and white countertops

Another view of the custom dowel dish racks. Rusty Reniers
Example of a mid-sized classic l-shaped travertine floor and beige floor eat-in kitchen design in San Francisco with a farmhouse sink, beaded inset cabinets, light wood cabinets, tile countertops, beige backsplash, limestone backsplash, paneled appliances, an island and beige countertops
Example of a mid-sized classic l-shaped travertine floor and beige floor eat-in kitchen design in San Francisco with a farmhouse sink, beaded inset cabinets, light wood cabinets, tile countertops, beige backsplash, limestone backsplash, paneled appliances, an island and beige countertops
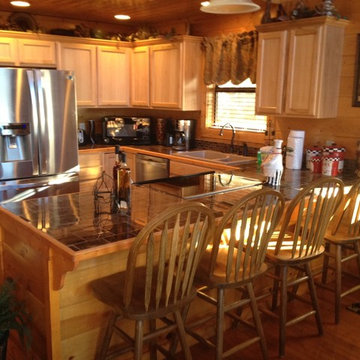
Inspiration for an u-shaped light wood floor eat-in kitchen remodel in Other with light wood cabinets, tile countertops and stainless steel appliances
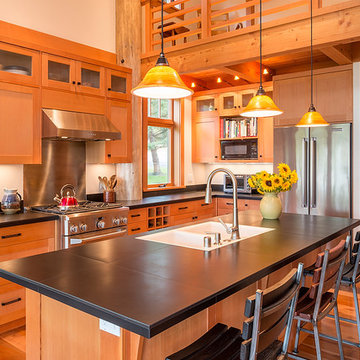
Will Austin
Inspiration for a large modern l-shaped medium tone wood floor open concept kitchen remodel in Seattle with a double-bowl sink, recessed-panel cabinets, light wood cabinets, tile countertops, black backsplash, stone tile backsplash, stainless steel appliances and an island
Inspiration for a large modern l-shaped medium tone wood floor open concept kitchen remodel in Seattle with a double-bowl sink, recessed-panel cabinets, light wood cabinets, tile countertops, black backsplash, stone tile backsplash, stainless steel appliances and an island
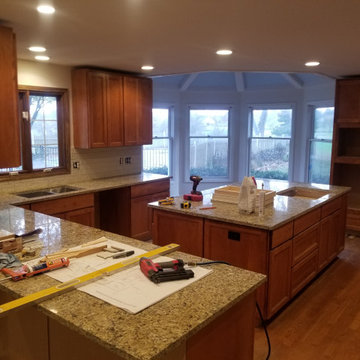
New backsplash installation.
Inspiration for a large timeless u-shaped light wood floor and brown floor eat-in kitchen remodel in Kansas City with a drop-in sink, raised-panel cabinets, light wood cabinets, tile countertops, white backsplash, ceramic backsplash, stainless steel appliances, an island and white countertops
Inspiration for a large timeless u-shaped light wood floor and brown floor eat-in kitchen remodel in Kansas City with a drop-in sink, raised-panel cabinets, light wood cabinets, tile countertops, white backsplash, ceramic backsplash, stainless steel appliances, an island and white countertops
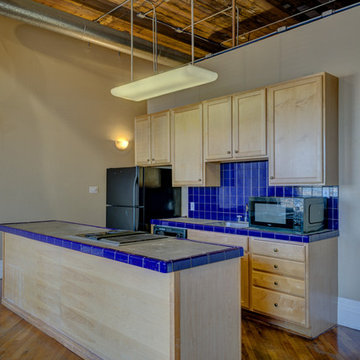
Mid-sized urban single-wall medium tone wood floor open concept kitchen photo in Austin with a drop-in sink, shaker cabinets, light wood cabinets, tile countertops, blue backsplash, porcelain backsplash, black appliances and an island
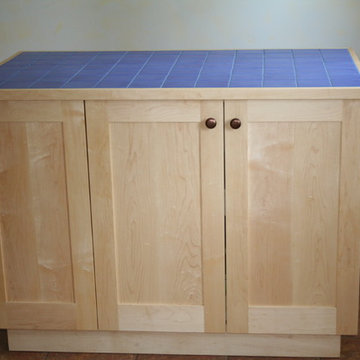
Example of a mid-sized classic galley ceramic tile eat-in kitchen design in Burlington with shaker cabinets, light wood cabinets, tile countertops and an island
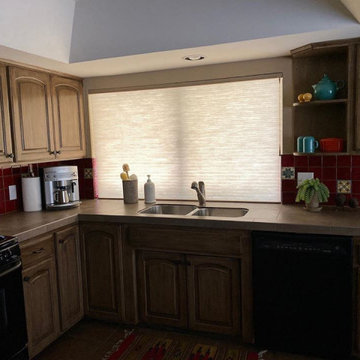
Honeycomb shades are the most popular among our Hunter Douglas products, especially in Arizona. They are the perfect shades for saving energy and insulating the home, allowing your space to feel cooler during the Summer and warmer during Winter!
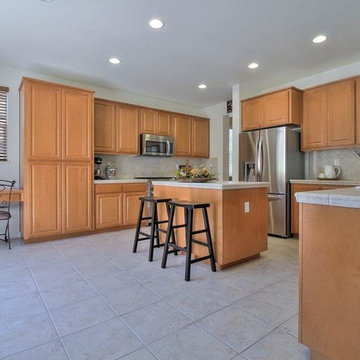
Kim Roberts, owner of Staging Beautifully, has a passion for creating beautiful spaces. From home staging to redecorating, Kim’s relaxed and friendly approach make even the most challenging project fun and enjoyable.
For those interested in refreshing their space, Staging Beautifully can assist a homeowner in decorating their home with the items they already own and love. Like staging, redesign may include color selection, rearranging furniture, hanging art and placing accessories. It is a cost effective design alternative which will give your home a facelift without the cost of an Interior Designer. Utilizing your furnishings and treasures, we will shop your home to find new and creative ways to display your family’s possessions. This will result in a complete interior transformation which will reflect your personality, style, comfort and functionality to your living space without having to buy anything.
Looking to sell your home, consider home staging to target a higher selling price. Home Staging aims to de-personalize your home and make it appealing to virtually all prospective buyers. The way you live in your home and the way you market your home are two very different things. Your home is competing with every other home on the market. A home that looks like it needs work or isn't move-in ready prompts buyers to low-ball their offers, or eliminate your home from consideration all together. Those homes that are staged to reflect current trends attract and appeal to more buyers, resulting in more offers, faster sales, and higher sale prices. Sometimes, an agent may even recommend your price be increased once your home is staged! A well-staged home can even start a bidding war with multiple offers!
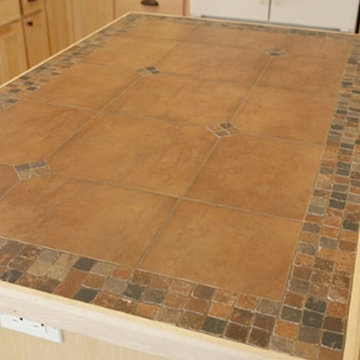
Example of a mid-sized classic l-shaped medium tone wood floor and brown floor open concept kitchen design in Milwaukee with an undermount sink, shaker cabinets, light wood cabinets, tile countertops, brown backsplash, mosaic tile backsplash, white appliances and an island
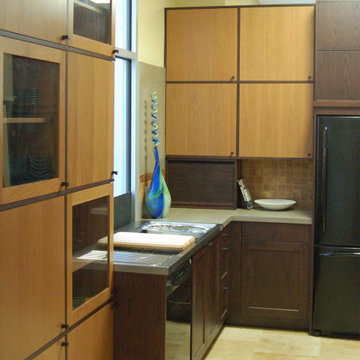
A grid of light and dark, warm cherry cabinet doors and burgundy oak trim. A dramatic look for the right kitchen.
Kitchen - mid-sized l-shaped travertine floor and yellow floor kitchen idea in San Luis Obispo with an integrated sink, flat-panel cabinets, light wood cabinets, tile countertops, brown backsplash, wood backsplash, black appliances and gray countertops
Kitchen - mid-sized l-shaped travertine floor and yellow floor kitchen idea in San Luis Obispo with an integrated sink, flat-panel cabinets, light wood cabinets, tile countertops, brown backsplash, wood backsplash, black appliances and gray countertops
Kitchen with Light Wood Cabinets and Tile Countertops Ideas
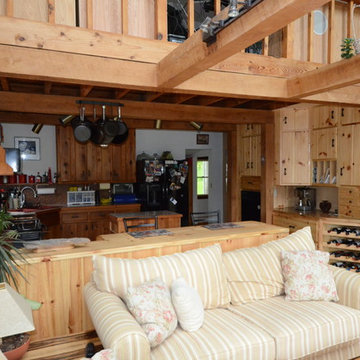
Neil Sonne
Large mountain style open concept kitchen photo in Other with a drop-in sink, beaded inset cabinets, light wood cabinets, tile countertops, red backsplash, terra-cotta backsplash, black appliances, a peninsula and beige countertops
Large mountain style open concept kitchen photo in Other with a drop-in sink, beaded inset cabinets, light wood cabinets, tile countertops, red backsplash, terra-cotta backsplash, black appliances, a peninsula and beige countertops
9





