Kitchen with Limestone Countertops and Stone Tile Backsplash Ideas
Refine by:
Budget
Sort by:Popular Today
101 - 120 of 481 photos
Item 1 of 3
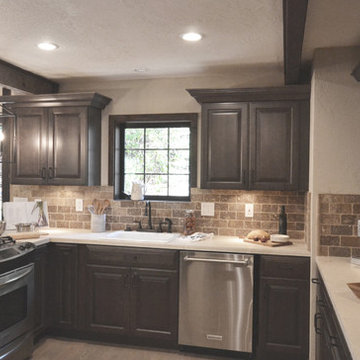
Large mountain style u-shaped medium tone wood floor and brown floor open concept kitchen photo with a drop-in sink, raised-panel cabinets, dark wood cabinets, limestone countertops, brown backsplash, stone tile backsplash, stainless steel appliances and a peninsula
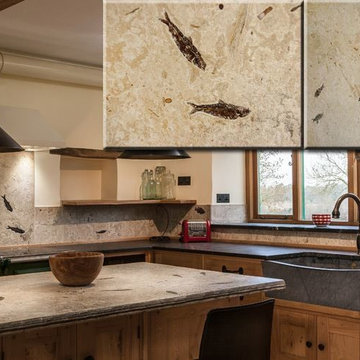
Stone Design Inc
Example of a huge mountain style u-shaped eat-in kitchen design in Chicago with a farmhouse sink, light wood cabinets, limestone countertops, beige backsplash, stone tile backsplash, stainless steel appliances and an island
Example of a huge mountain style u-shaped eat-in kitchen design in Chicago with a farmhouse sink, light wood cabinets, limestone countertops, beige backsplash, stone tile backsplash, stainless steel appliances and an island
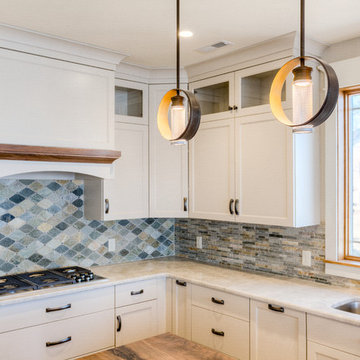
Aware of the financial investment clients put into their homes, I combine my business and design expertise while working with each client to understand their taste, enhance their style and create spaces they will enjoy for years to come.
It’s been said that I have a “good” eye. I won’t discount that statement and I’d add I have an affinity to people, places and things that tell a story. My clients benefit from my passion and ability to turn their homes into finely curated spaces through the use of beautiful textiles, amazing lighting and furniture pieces that are as timeless as they are wonderfully unique. I enjoy the creative process and work with people who are building their dream homes, remodeling existing homes or desire a fresh take on a well lived-in space.
I see the client–designer relationship as a partnership with a desire to deliver an end result that exceeds my client’s expectations. I approach each project with professionalism, unparalleled excitement and a commitment for designing homes that are as livable as they are beautiful.
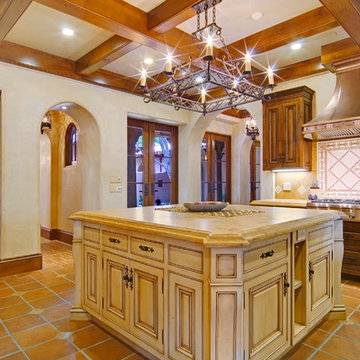
Open concept kitchen - large mediterranean u-shaped terra-cotta tile open concept kitchen idea in San Francisco with an undermount sink, raised-panel cabinets, dark wood cabinets, limestone countertops, beige backsplash, stone tile backsplash, stainless steel appliances and an island
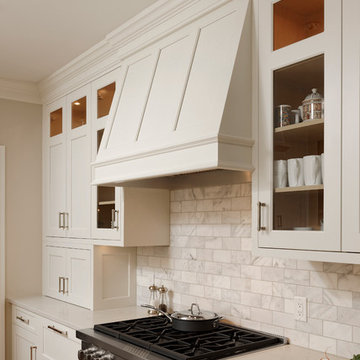
Arlington, Virginia Transitional Kitchen
#JenniferGilmer
http://www.gilmerkitchens.com/
Photography by Bob Narod
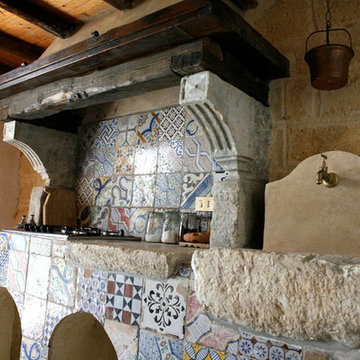
Antique French country side sink with a whimsical limestone brass faucet. This Southern Mediterranean kitchen was designed with antique limestone elements by Ancient Surfaces.
Time to infuse a small piece of Italy in your own home.
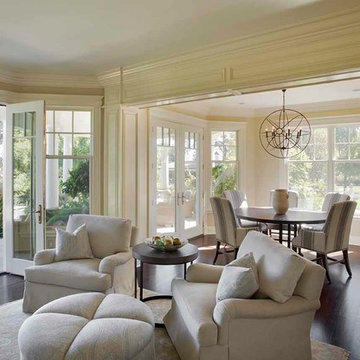
This dining nook contains a 54" reclaimed dark wood circular table below a Restoration Hardware iron pendant light. The chairs are fully armed and upholstered in a blue grey, cream and tan stripe material. There are two A. Rudin overstuffed armchairs with a custom made, Paisley upholstered ottoman. An iron and wood side table sits between the two arm chairs on a fringed antique rug.
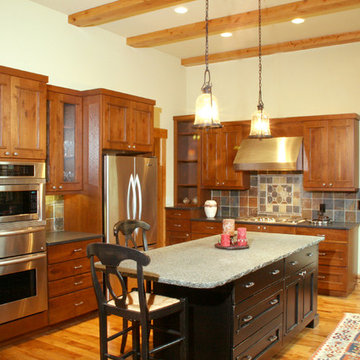
The island counter top's rough-hewn edge and slate tile backsplash introduce textures that contrast nicely with the home's smooth surfaces. Rugs and honey-colored cabinets make the space feel warm and lived-in. Through the door is a screen porch, which allows the clients to enjoy 3 seasons of bug-free outdoor dining!
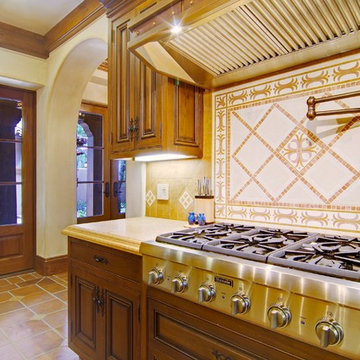
Inspiration for a large mediterranean u-shaped terra-cotta tile open concept kitchen remodel in San Francisco with an undermount sink, beaded inset cabinets, medium tone wood cabinets, limestone countertops, beige backsplash, stone tile backsplash, stainless steel appliances and an island
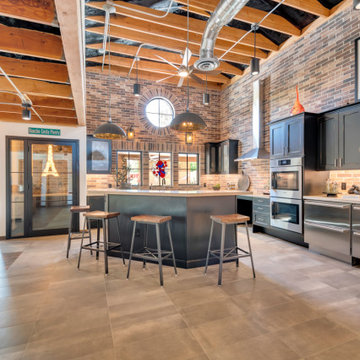
Open concept kitchen - large industrial l-shaped porcelain tile, gray floor and exposed beam open concept kitchen idea in Phoenix with a farmhouse sink, black cabinets, limestone countertops, multicolored backsplash, stone tile backsplash, stainless steel appliances, an island and beige countertops
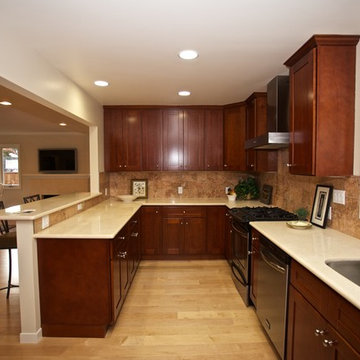
The old kitchen was separated from the rest of the house and lacked modern amenities.
The new space is open to the great room and features a breakfast bar. Stone countertops and backsplash add to the modern feel.
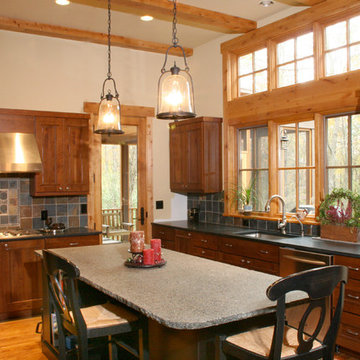
The kitchen, like the rest of the home, has large and expansive windows. There are many contrasts to be found: the us of both light and dark wood, light stone and dark stone counter tops. The island counter top's edge and slate tile introduce a texture that contrasts nicely with the home's smooth surfaces.
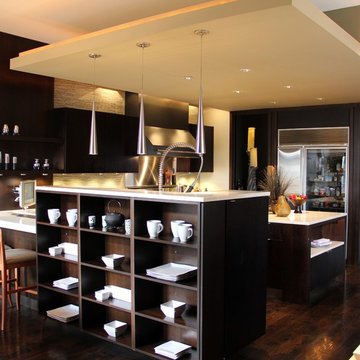
Photos: A. Roy
Mid-sized trendy u-shaped dark wood floor eat-in kitchen photo in Chicago with a farmhouse sink, flat-panel cabinets, dark wood cabinets, limestone countertops, green backsplash, stone tile backsplash, stainless steel appliances and an island
Mid-sized trendy u-shaped dark wood floor eat-in kitchen photo in Chicago with a farmhouse sink, flat-panel cabinets, dark wood cabinets, limestone countertops, green backsplash, stone tile backsplash, stainless steel appliances and an island
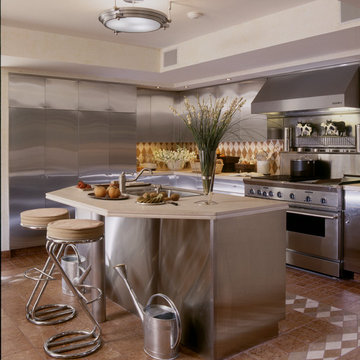
The kitchen's color palette is a careful blend of warm and cool colors, smooth and rough textures, old an new things. Luminous stainless steel cabinets are offset by tumbled marble flooring and backsplash tiles in warm each tones of sienna, ivory and straw. Monochromatic limestone countertops are complemented by the swirling pattern of the ash burl topped dining table. State of the art kitchen equipment abound. It is an ideal place for this Carnegie Hill family of four to relax.
The kitchen area has a simple layout with the handy working triangle design between range, refrigerator, and sink. There is ample counter space and plenty of storage including tall utility and pantry cabinets. The stainless steel cabinet surfaces are easy to maintain, and the limestone counters have been sealed to resist stains.
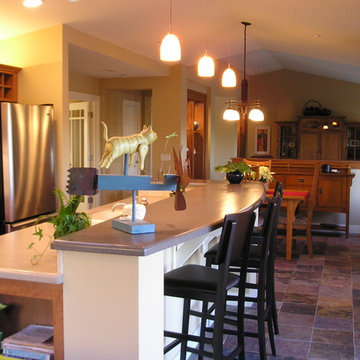
Example of a mid-sized classic l-shaped slate floor and brown floor open concept kitchen design in San Diego with a double-bowl sink, shaker cabinets, medium tone wood cabinets, stainless steel appliances, an island, beige countertops, limestone countertops, beige backsplash and stone tile backsplash
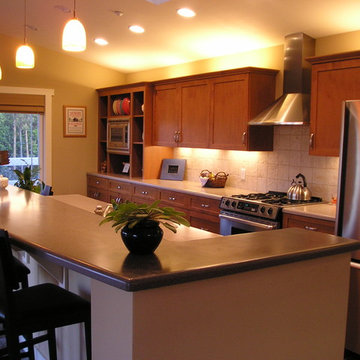
Open concept kitchen - mid-sized traditional l-shaped slate floor and brown floor open concept kitchen idea in San Diego with a double-bowl sink, shaker cabinets, medium tone wood cabinets, stainless steel appliances, an island, limestone countertops, beige backsplash, stone tile backsplash and beige countertops
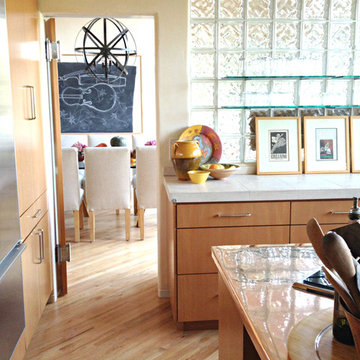
Nan Tofanelli
Example of a trendy light wood floor kitchen design in Other with flat-panel cabinets, light wood cabinets, limestone countertops, stone tile backsplash, stainless steel appliances and an island
Example of a trendy light wood floor kitchen design in Other with flat-panel cabinets, light wood cabinets, limestone countertops, stone tile backsplash, stainless steel appliances and an island
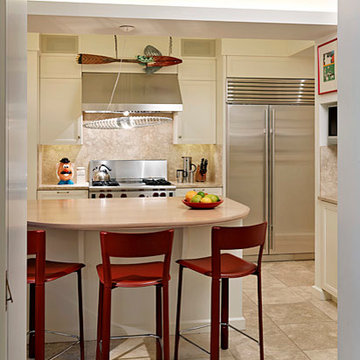
The eat-in Kitchen island doubles as a staging area for catering larger parties. There is ample storage, including a food pantry, a laundry area, two sinks each with a dishwasher, a warming drawer and a wine fridge.
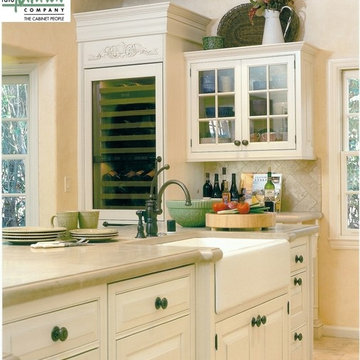
This is the second of three separate home remodels San Luis Kitchen provided for this client. We went for a refined elegant style using Wood-Mode cabinetry in an inset doorstyle with a vintage white finish. The kitchen features a built-in refrigerator, a wide roll-out shelf pantry, wood hood, wine refrigerator with carved trim details, refrigerated drawers, rope moulding, and large stacked crown. Also note the island with abundant display storage and turned post details. A monochromatic decorating scheme was employed throughout. Also note the inset style extends to the decorative panel on the dishwasher. You can see a display with similar styling at San Luis Kitchen's showroom.
Kitchen with Limestone Countertops and Stone Tile Backsplash Ideas
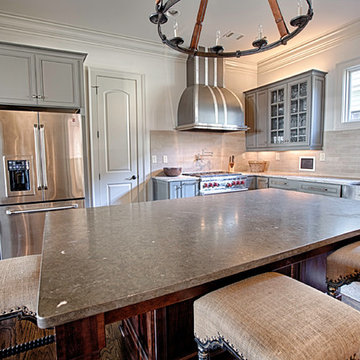
Floor to ceiling diamond shaped wine bins provide ample storage for a wine collection and will accept the larger format Pinot Noir bottles.
Photography: Lance Holloway
6





