Kitchen with Porcelain Backsplash and a Peninsula Ideas
Refine by:
Budget
Sort by:Popular Today
141 - 160 of 7,980 photos
Item 1 of 3
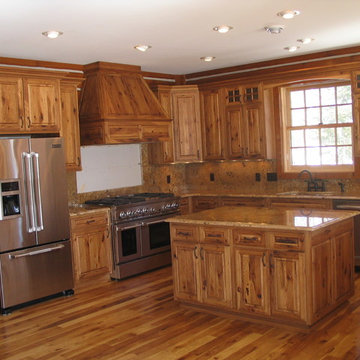
Inspiration for a large rustic u-shaped light wood floor and beige floor enclosed kitchen remodel in Other with an undermount sink, raised-panel cabinets, light wood cabinets, quartz countertops, beige backsplash, porcelain backsplash, stainless steel appliances and a peninsula
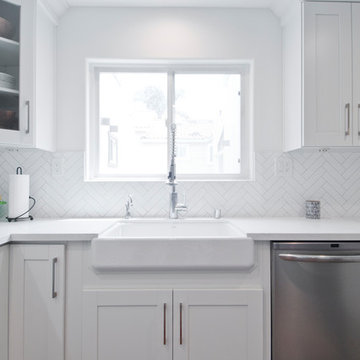
Avesha Michael
Mid-sized transitional u-shaped dark wood floor and gray floor enclosed kitchen photo in Los Angeles with a farmhouse sink, shaker cabinets, white cabinets, quartzite countertops, white backsplash, porcelain backsplash, stainless steel appliances, a peninsula and white countertops
Mid-sized transitional u-shaped dark wood floor and gray floor enclosed kitchen photo in Los Angeles with a farmhouse sink, shaker cabinets, white cabinets, quartzite countertops, white backsplash, porcelain backsplash, stainless steel appliances, a peninsula and white countertops
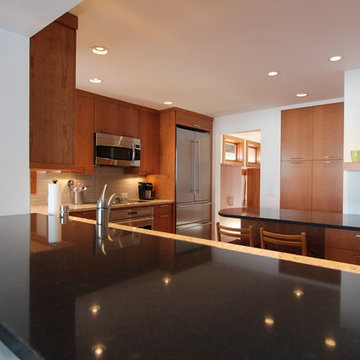
Warm stained cherry cabinets were used in this contempoary home for the kitchen remodel. Two different quartz countertop colors were used to help provide visual interest. The counter height peninsula and the top on the pass through space are a dark color and the perimeter of the kitchen is done in light colored quartz. Creating this pass through and relocating the sink allows for the person standing at the sink to take in the gorgeous lake view out the windows. Flat cabinet doors and drawer fronts were used in this contemporary space.
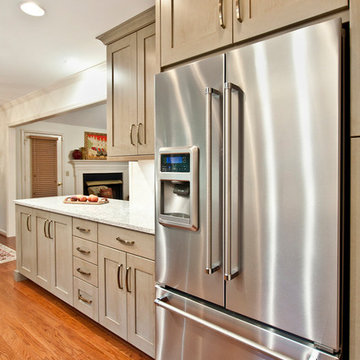
Designed by Terri Sears.
Photography by Melissa M. Mills.
Inspiration for a mid-sized transitional galley medium tone wood floor and brown floor enclosed kitchen remodel in Nashville with an undermount sink, shaker cabinets, quartz countertops, white backsplash, porcelain backsplash, stainless steel appliances, light wood cabinets, multicolored countertops and a peninsula
Inspiration for a mid-sized transitional galley medium tone wood floor and brown floor enclosed kitchen remodel in Nashville with an undermount sink, shaker cabinets, quartz countertops, white backsplash, porcelain backsplash, stainless steel appliances, light wood cabinets, multicolored countertops and a peninsula
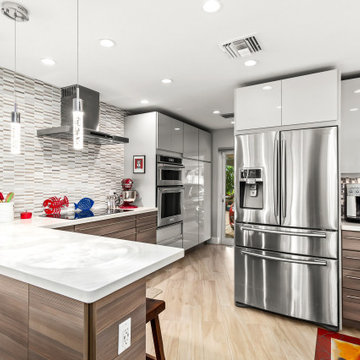
Inspiration for a large contemporary u-shaped beige floor kitchen remodel in Miami with flat-panel cabinets, medium tone wood cabinets, gray backsplash, porcelain backsplash, stainless steel appliances, a peninsula and gray countertops
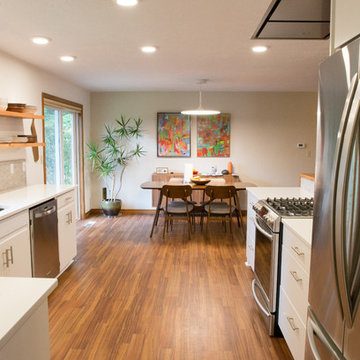
The homeowners wanted to open up the kitchen to the living room and dining room.
Photos by: Holly Needham
Mid-sized 1960s galley vinyl floor open concept kitchen photo in Other with an undermount sink, flat-panel cabinets, white cabinets, quartzite countertops, gray backsplash, porcelain backsplash, stainless steel appliances and a peninsula
Mid-sized 1960s galley vinyl floor open concept kitchen photo in Other with an undermount sink, flat-panel cabinets, white cabinets, quartzite countertops, gray backsplash, porcelain backsplash, stainless steel appliances and a peninsula
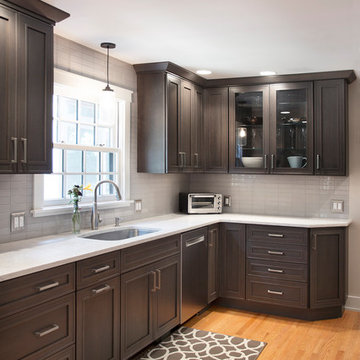
Open concept kitchen - mid-sized transitional u-shaped medium tone wood floor and brown floor open concept kitchen idea in New York with an undermount sink, shaker cabinets, brown cabinets, quartz countertops, gray backsplash, porcelain backsplash, stainless steel appliances and a peninsula
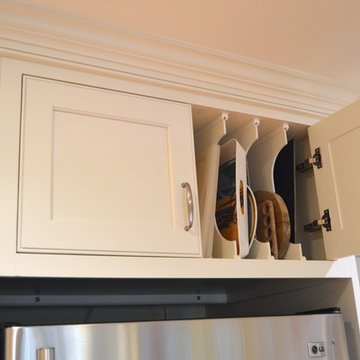
The cabinet over the refrigerator is a great place for tray storage. This is a deep cabinet and often don't use the full depth.
Example of a small classic u-shaped light wood floor eat-in kitchen design in DC Metro with an undermount sink, flat-panel cabinets, white cabinets, beige backsplash, porcelain backsplash, stainless steel appliances and a peninsula
Example of a small classic u-shaped light wood floor eat-in kitchen design in DC Metro with an undermount sink, flat-panel cabinets, white cabinets, beige backsplash, porcelain backsplash, stainless steel appliances and a peninsula
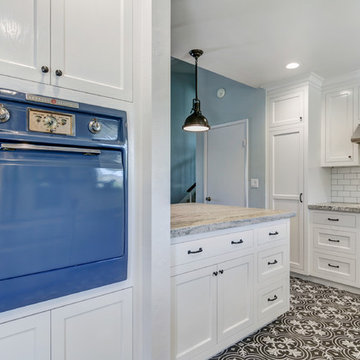
Kitchen pantry - small country galley ceramic tile kitchen pantry idea in San Diego with a farmhouse sink, shaker cabinets, white cabinets, granite countertops, white backsplash, porcelain backsplash, stainless steel appliances and a peninsula
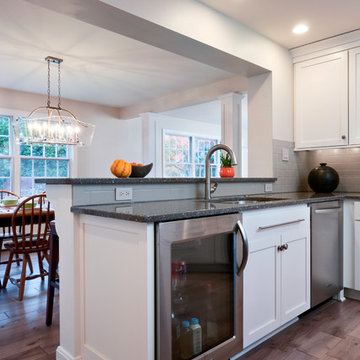
The under mount stainless double sink is in the perfect location to serve breakfast at the counter. The view to the dining room and back yard pool is beautiful. With this easy access to the beverage refrigerator the children are able to get drinks fast. The hanging glass chandelier adds just the right ambiance for family dinners.
Construction by Custom Craft Contractors
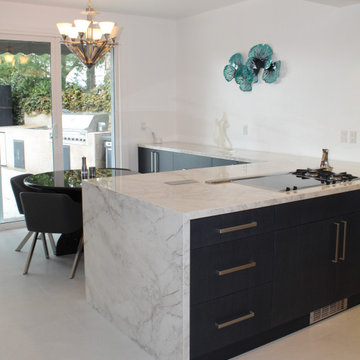
Complete remodel job from design, to demolition, to finish construction. Custom flat panel kitchen cabinets. Porcelain slab counter and back splash. Large format 48x48 porcelain tile floors. Down draft exhaust system and pop-up outlet in peninsula.
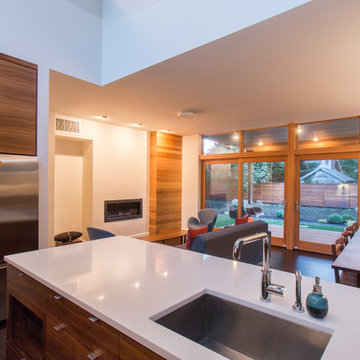
Doreen Wynja - Eye of the Lady photography
Open concept kitchen - small modern u-shaped dark wood floor open concept kitchen idea in Portland with an undermount sink, flat-panel cabinets, medium tone wood cabinets, quartzite countertops, white backsplash, porcelain backsplash, stainless steel appliances and a peninsula
Open concept kitchen - small modern u-shaped dark wood floor open concept kitchen idea in Portland with an undermount sink, flat-panel cabinets, medium tone wood cabinets, quartzite countertops, white backsplash, porcelain backsplash, stainless steel appliances and a peninsula
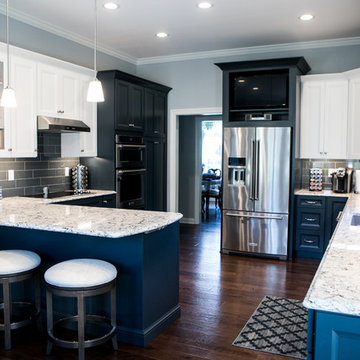
What a dramatic transformation for this twenty-five-year-old house in the Western Hills neighborhood of Yorktown. Out with the pink of the 90’s and in with sharp navy blues, white, and wood tones.
We designed and remodeled the kitchen, a bathroom, and the fireplace area of the adjacent living room. We changed the kitchen layout to make it more functional, added new lighting, replaced all the cabinetry, installed new Kitchen Aid appliances, installed new Cambria countertops and fireplace surround, installed new backsplash tile, and installed a new tile shower. Credit to One Call Renovations for enlarging the doorway from the kitchen to the living room with an arched opening and the drywall work.
Be sure to check out the “Before” photos at the end of the gallery to really appreciate the improvements!
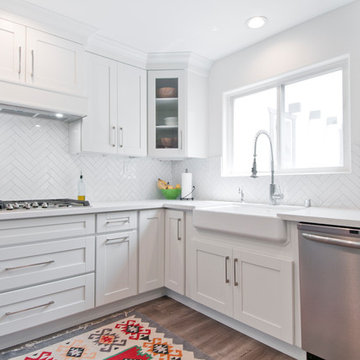
Avesha Michael
Example of a mid-sized transitional u-shaped dark wood floor and gray floor enclosed kitchen design in Los Angeles with a farmhouse sink, shaker cabinets, white cabinets, quartzite countertops, white backsplash, porcelain backsplash, stainless steel appliances, a peninsula and white countertops
Example of a mid-sized transitional u-shaped dark wood floor and gray floor enclosed kitchen design in Los Angeles with a farmhouse sink, shaker cabinets, white cabinets, quartzite countertops, white backsplash, porcelain backsplash, stainless steel appliances, a peninsula and white countertops
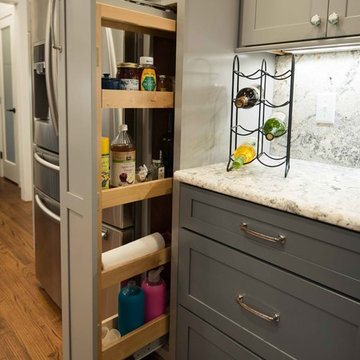
Stuart Jones Photograph
Inspiration for a mid-sized transitional u-shaped medium tone wood floor and brown floor eat-in kitchen remodel in Raleigh with a single-bowl sink, shaker cabinets, gray cabinets, granite countertops, white backsplash, porcelain backsplash, stainless steel appliances, a peninsula and white countertops
Inspiration for a mid-sized transitional u-shaped medium tone wood floor and brown floor eat-in kitchen remodel in Raleigh with a single-bowl sink, shaker cabinets, gray cabinets, granite countertops, white backsplash, porcelain backsplash, stainless steel appliances, a peninsula and white countertops
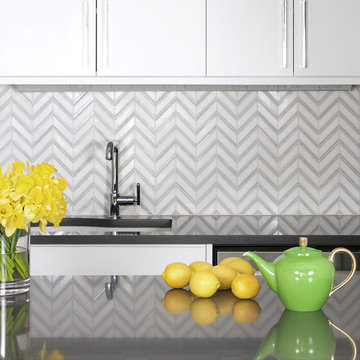
Eat-in kitchen - mid-sized contemporary galley porcelain tile eat-in kitchen idea in New York with an undermount sink, flat-panel cabinets, white cabinets, quartz countertops, gray backsplash, porcelain backsplash, stainless steel appliances and a peninsula
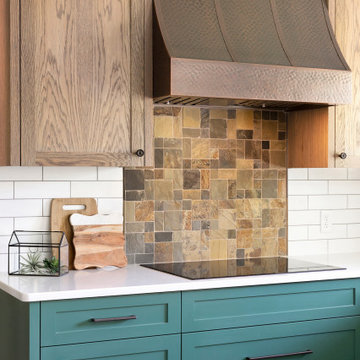
A inlaid stovetop was installed to save space. It is complemented by a natural tile accent within a subway tile backsplash and a hammered copper vent hood.
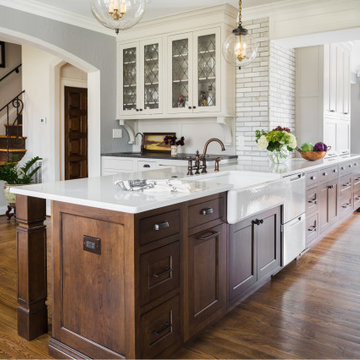
Open concept kitchen - large transitional u-shaped medium tone wood floor and brown floor open concept kitchen idea in St Louis with a farmhouse sink, recessed-panel cabinets, white cabinets, quartz countertops, white backsplash, porcelain backsplash, paneled appliances, a peninsula and white countertops
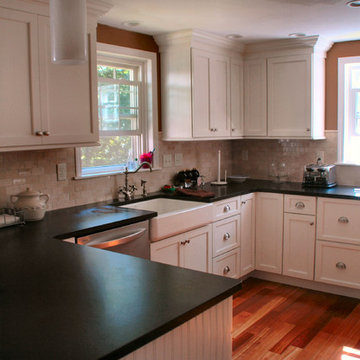
This Kitchen Remodel features Cabico unique cabinets with shaker door style with white paint finish. Part of the peninsula has bead board style around the cabinets. The remodel also features granite counter top with Absolute Black color with leathered finish and standard round edge. Other features include porcelain tile backslash beige color, farmhouse sink, brush nickel hardware knobs and cup pulls and medium hardwood floor. What makes this remodel unique is that it was designed to be a New England style kitchen.
Kitchen with Porcelain Backsplash and a Peninsula Ideas
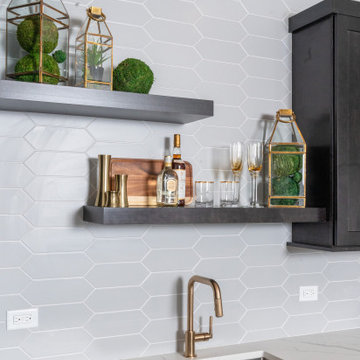
This basement kitchen has al the essentials for a party! Quartz countertops and geometric tile backsplash are set off by the brushed brass accents and plumbing fixtures. The waterfall countertops are a showstopper!
8





