Kitchen with Quartzite Countertops Ideas
Refine by:
Budget
Sort by:Popular Today
81 - 100 of 15,930 photos
Item 1 of 4
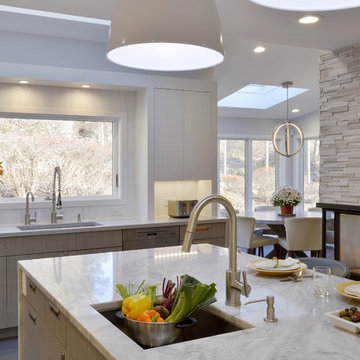
A new picture window and skylight extend views to the outside while providing the natural light requested by the client. Enlarging the space by incorporating the square footage of the existing screened-in porch and sunroom allowed for a sun-filled eating area.
Photography: Peter Krupenye
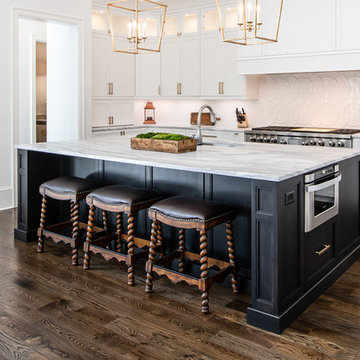
This large, custom kitchen has multiple built-ins and a large, cerused oak island. There is tons of storage and this kitchen was designed to be functional for a busy family that loves to entertain guests.
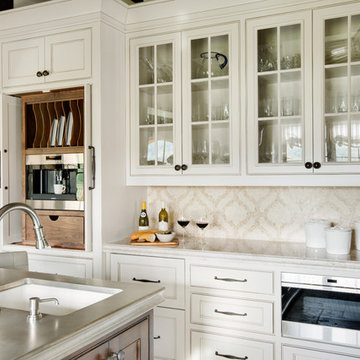
Design showroom Kitchen for Gabriel Builders featuring a Wolf built in coffee maker center with storage for baking, mosaic tile backsplash, pewter island, wolf appliances, quartzite countertops, glass cabinets by NIcholas James Fine Woodworking, Douglass Fir beams
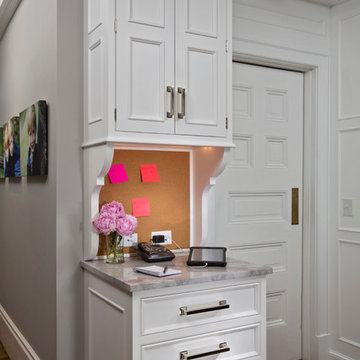
Scott Bergmann Photography
Kitchen - large transitional medium tone wood floor kitchen idea in Boston with a farmhouse sink, beaded inset cabinets, white cabinets, quartzite countertops, white backsplash, stone tile backsplash, stainless steel appliances and an island
Kitchen - large transitional medium tone wood floor kitchen idea in Boston with a farmhouse sink, beaded inset cabinets, white cabinets, quartzite countertops, white backsplash, stone tile backsplash, stainless steel appliances and an island
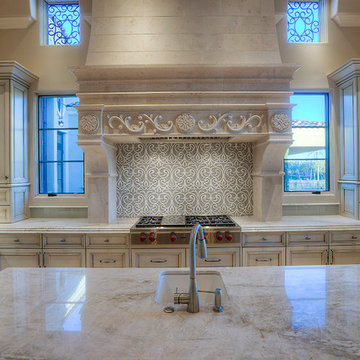
This kitchen includes a beautiful custom range with intricate backsplash detailing.
Huge tuscan u-shaped porcelain tile and beige floor open concept kitchen photo in Phoenix with an undermount sink, recessed-panel cabinets, light wood cabinets, quartzite countertops, multicolored backsplash, porcelain backsplash, stainless steel appliances, two islands and beige countertops
Huge tuscan u-shaped porcelain tile and beige floor open concept kitchen photo in Phoenix with an undermount sink, recessed-panel cabinets, light wood cabinets, quartzite countertops, multicolored backsplash, porcelain backsplash, stainless steel appliances, two islands and beige countertops
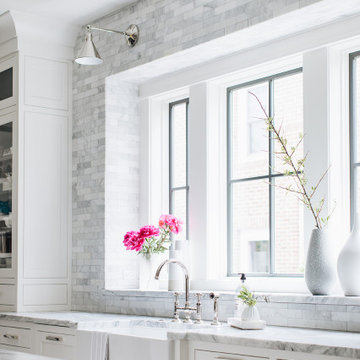
Open concept kitchen - large transitional dark wood floor and brown floor open concept kitchen idea in Chicago with a farmhouse sink, beaded inset cabinets, white cabinets, quartzite countertops, gray backsplash, marble backsplash, paneled appliances, an island and gray countertops
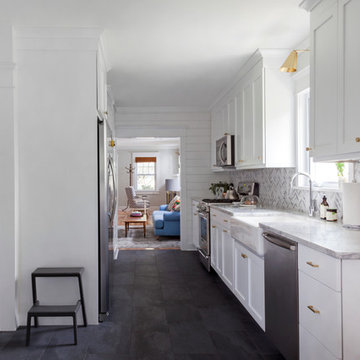
Courtney Apple
Example of a large arts and crafts galley porcelain tile eat-in kitchen design in Philadelphia with a farmhouse sink, shaker cabinets, white cabinets, quartzite countertops, gray backsplash, stone tile backsplash, stainless steel appliances and no island
Example of a large arts and crafts galley porcelain tile eat-in kitchen design in Philadelphia with a farmhouse sink, shaker cabinets, white cabinets, quartzite countertops, gray backsplash, stone tile backsplash, stainless steel appliances and no island
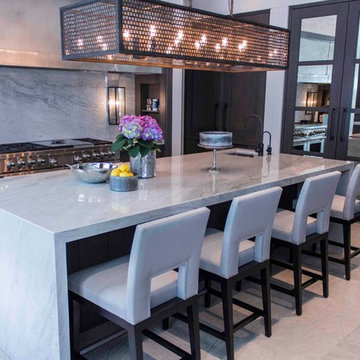
Tiburon Homes LLC
O'Brien Harris - Kitchen Design
Tim Jendro- Photographer
Example of a large minimalist kitchen design in Chicago with an undermount sink, quartzite countertops, stone slab backsplash, paneled appliances and an island
Example of a large minimalist kitchen design in Chicago with an undermount sink, quartzite countertops, stone slab backsplash, paneled appliances and an island
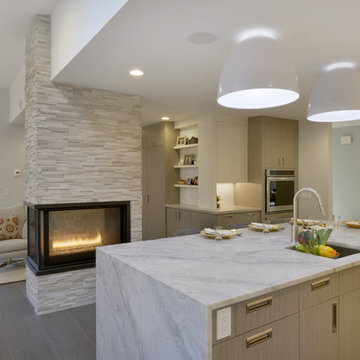
Two-tone cabinet colors harmoniously blend with the fireplace tile, concrete and quartzite countertops in this modern, family-friendly kitchen.
Photography: Peter Krupenye
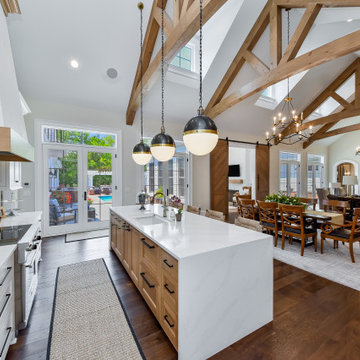
A great room consisting of an expansive kitchen-breakfast-family room makes an ideal space for family living. A vaulted ceiling is supported by custom wood trusses. Dormers bring light into the space at all times of the day (and night). 10 foot tall barn doors hide (or expose) the sunroom out the rear of the space. Views to the private courtyard from all patio doors make this a wonderful space to entertain.
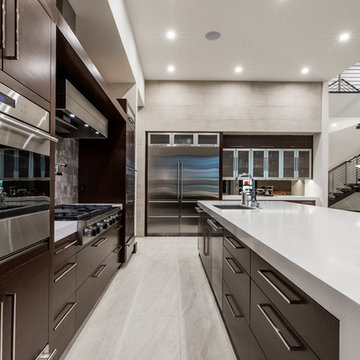
Example of a huge trendy l-shaped marble floor and gray floor open concept kitchen design in Las Vegas with an undermount sink, flat-panel cabinets, dark wood cabinets, stainless steel appliances, an island, quartzite countertops, gray backsplash and stone tile backsplash
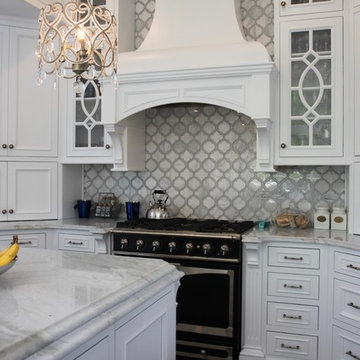
Eat-in kitchen - mid-sized traditional u-shaped medium tone wood floor eat-in kitchen idea in DC Metro with an undermount sink, recessed-panel cabinets, white cabinets, quartzite countertops, stone tile backsplash, colored appliances and an island
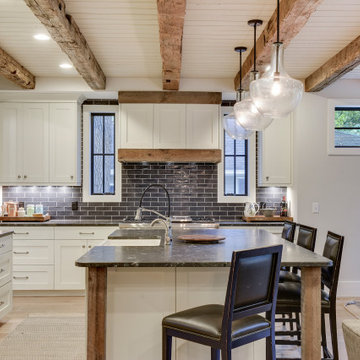
Reclaimed wood details, crisp white cabinets, and hand scraped white oaks floors give a warm contrast to the industrial lighting and leathered Infinity Quartzite countertops.
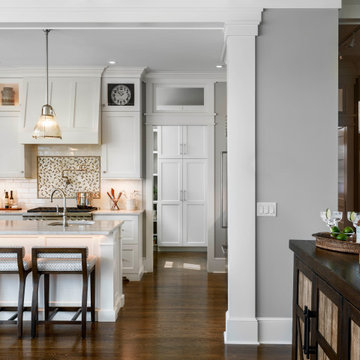
Kitchen pantry - large transitional u-shaped medium tone wood floor and brown floor kitchen pantry idea with an undermount sink, shaker cabinets, white cabinets, quartzite countertops, white backsplash, stainless steel appliances, an island, white countertops and subway tile backsplash

Inspiration for a large transitional single-wall light wood floor open concept kitchen remodel in Atlanta with a farmhouse sink, shaker cabinets, green cabinets, quartzite countertops, white backsplash, quartz backsplash, stainless steel appliances, an island and white countertops
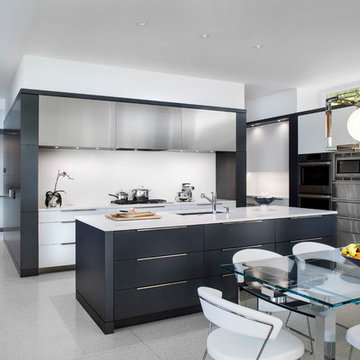
Kitchen. John Clemmer Photography
Example of a large 1960s gray floor eat-in kitchen design in Atlanta with an undermount sink, flat-panel cabinets, white cabinets, quartzite countertops, white backsplash, stainless steel appliances and an island
Example of a large 1960s gray floor eat-in kitchen design in Atlanta with an undermount sink, flat-panel cabinets, white cabinets, quartzite countertops, white backsplash, stainless steel appliances and an island
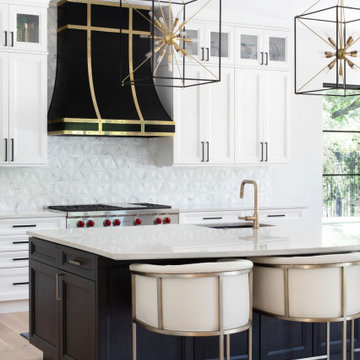
Open concept kitchen - large transitional l-shaped light wood floor open concept kitchen idea in Austin with shaker cabinets, white cabinets, quartzite countertops, white backsplash, marble backsplash, stainless steel appliances, an island and white countertops
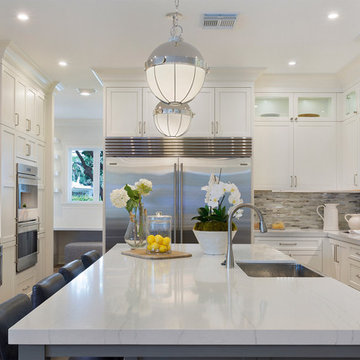
Kitchen Detail
Example of a mid-sized transitional u-shaped medium tone wood floor and brown floor open concept kitchen design in Miami with white cabinets, quartzite countertops, stainless steel appliances, an island, white countertops, subway tile backsplash, a farmhouse sink, shaker cabinets and brown backsplash
Example of a mid-sized transitional u-shaped medium tone wood floor and brown floor open concept kitchen design in Miami with white cabinets, quartzite countertops, stainless steel appliances, an island, white countertops, subway tile backsplash, a farmhouse sink, shaker cabinets and brown backsplash

Wow factor personified in this now light & bright transitional kitchen design. This custom top to bottom space showcases -
Solid Brass Pendants
Quatzite Counter Tops- in Sea Pearl
Backsplash - full wall of granite
Viking Cooktop
Thermador Warming Drawer
Thermador Double Ovens
Thermador cooler
All Appliances fitted for cabinet finish
Open Concept Shelving
48 Custom Larder
Custom Window Treatments
Brizo Brass Faucet
3 Sided Glass Cabinet Mounted Directly Onto Granite
Custom Hand Crafted Brass Hardware
Chrystal & Solid Brass Chandelier
Cabinet Mounted Gas Fireplace
Custom Designed Ba Stools
New Glass Entry Doors
Custom Stained Hardwood Flooring
Glass Top Breakfast Table with velvet chairs
Custom Hand Embroidered Cafe Kitchen Towel
Kitchen Design by- Dawn D Totty Interior DESIGNS
Kitchen with Quartzite Countertops Ideas
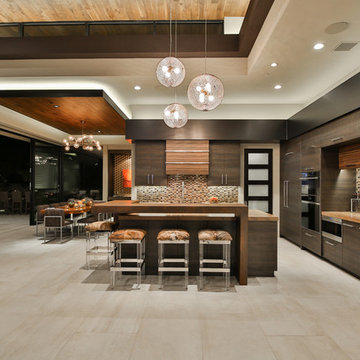
Trent Teigan
Inspiration for a mid-sized contemporary l-shaped porcelain tile and beige floor open concept kitchen remodel in Los Angeles with an undermount sink, flat-panel cabinets, dark wood cabinets, quartzite countertops, multicolored backsplash, mosaic tile backsplash, colored appliances and an island
Inspiration for a mid-sized contemporary l-shaped porcelain tile and beige floor open concept kitchen remodel in Los Angeles with an undermount sink, flat-panel cabinets, dark wood cabinets, quartzite countertops, multicolored backsplash, mosaic tile backsplash, colored appliances and an island
5





