Kitchen with Wood Countertops and Subway Tile Backsplash Ideas
Refine by:
Budget
Sort by:Popular Today
221 - 240 of 5,544 photos
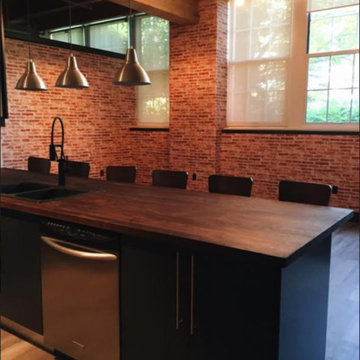
Example of a mid-sized urban galley painted wood floor open concept kitchen design in Orange County with a double-bowl sink, flat-panel cabinets, black cabinets, wood countertops, black backsplash, subway tile backsplash, stainless steel appliances and an island
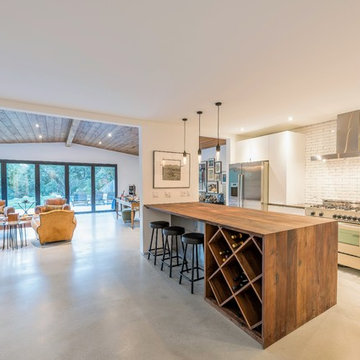
Inspiration for a mid-sized contemporary u-shaped concrete floor and gray floor eat-in kitchen remodel in Los Angeles with an undermount sink, flat-panel cabinets, white cabinets, wood countertops, white backsplash, subway tile backsplash, stainless steel appliances, a peninsula and brown countertops
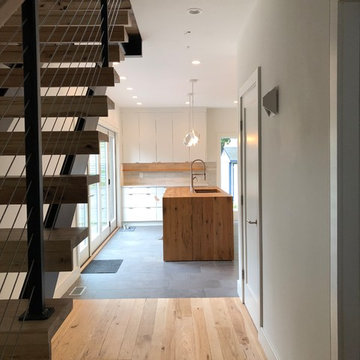
Open foyer with see through stair treads allows for a direct view into the kitchen.
Photo Credit to SJIborra
Kitchen pantry - mid-sized modern l-shaped gray floor and slate floor kitchen pantry idea in Boston with an undermount sink, flat-panel cabinets, white cabinets, wood countertops, gray backsplash, subway tile backsplash, paneled appliances, an island and brown countertops
Kitchen pantry - mid-sized modern l-shaped gray floor and slate floor kitchen pantry idea in Boston with an undermount sink, flat-panel cabinets, white cabinets, wood countertops, gray backsplash, subway tile backsplash, paneled appliances, an island and brown countertops
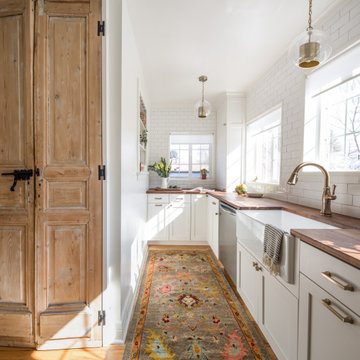
For more details on this vintage style kitchen, along with Before photos, please visit my blog: The Colorado Nest.
Photography by Sara Yoder. Styling by Kristy Oatman.
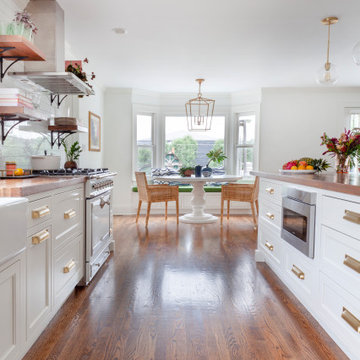
This project is here to show us all how amazing a galley kitchen can be. Art de Vivre translates to "the art of living", the knowledge of how to enjoy life. If their choice of materials is any indication, these clients really do know how to enjoy life!
This kitchen has a very "classic vintage" feel, from warm wood countertops and brass latches to the beautiful blooming wallpaper and blue cabinetry in the butler pantry.
If you have a project and are interested in talking with us about it, please give us a call or fill out our contact form at http://www.emberbrune.com/contact-us.
Follow us on social media!
www.instagram.com/emberbrune/
www.pinterest.com/emberandbrune/
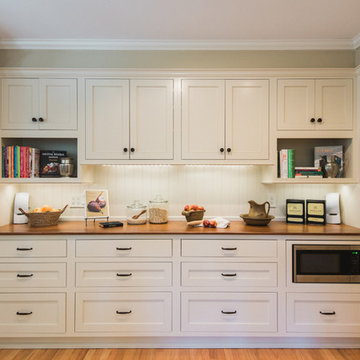
PJN Photography
Kitchen pantry - large traditional light wood floor kitchen pantry idea in Boston with no island, flat-panel cabinets, white cabinets, wood countertops, white backsplash, subway tile backsplash, stainless steel appliances and a single-bowl sink
Kitchen pantry - large traditional light wood floor kitchen pantry idea in Boston with no island, flat-panel cabinets, white cabinets, wood countertops, white backsplash, subway tile backsplash, stainless steel appliances and a single-bowl sink
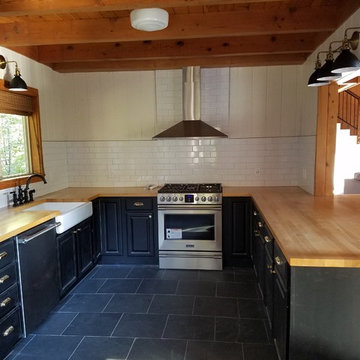
Inspiration for a mid-sized farmhouse u-shaped slate floor and gray floor eat-in kitchen remodel in Sacramento with a farmhouse sink, raised-panel cabinets, black cabinets, wood countertops, white backsplash, subway tile backsplash, stainless steel appliances and a peninsula
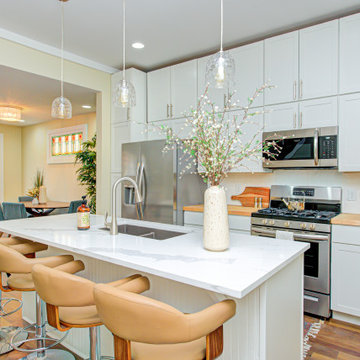
Example of a mid-sized mid-century modern l-shaped brown floor eat-in kitchen design in Indianapolis with a double-bowl sink, flat-panel cabinets, white cabinets, wood countertops, white backsplash, subway tile backsplash, stainless steel appliances, an island and brown countertops
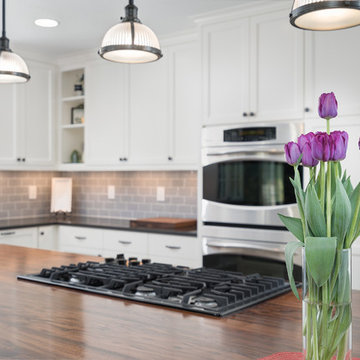
This refreshing kitchen is light and bright and features a black walnut countertop with a Waterlox finish. The island provides incredible storage with half a dozen cupboards and the out-of-sight microwave. The display cabinet, at left, features beadboard planks, a puck light and clear shelving to illuminate its contents. Under cabinet lighting also enhances the cheerful vibe of the space. What was once a cramped and enclosed kitchen blocked by a large fireplace is now and open and refreshing place to cook family meals together.
Photo credit: Real Estate Tours Oregon
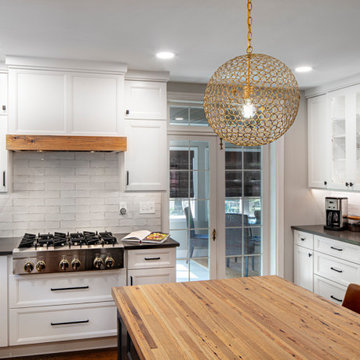
Beautiful ladue area kitchen. Reconfigured adjoining spaces to create a much better flow and openess for the home. White perimeter cabinetry, dark gray island with wood accents. Quartz and butcher block tops.
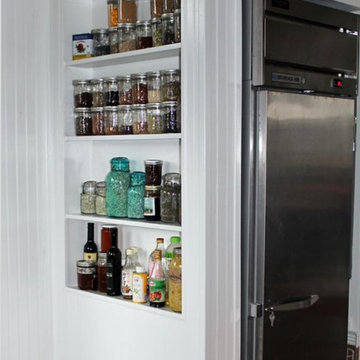
Mid-sized urban single-wall concrete floor and gray floor open concept kitchen photo in Seattle with a farmhouse sink, open cabinets, white cabinets, wood countertops, white backsplash, subway tile backsplash, stainless steel appliances and an island
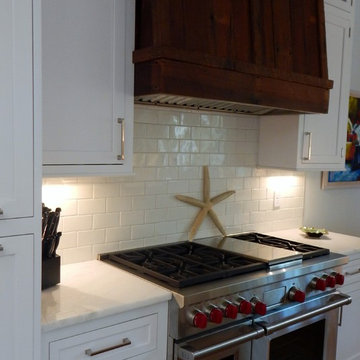
Mo Fitzgerald
Huge transitional u-shaped light wood floor eat-in kitchen photo in Miami with a farmhouse sink, shaker cabinets, white cabinets, wood countertops, white backsplash, subway tile backsplash, stainless steel appliances and an island
Huge transitional u-shaped light wood floor eat-in kitchen photo in Miami with a farmhouse sink, shaker cabinets, white cabinets, wood countertops, white backsplash, subway tile backsplash, stainless steel appliances and an island
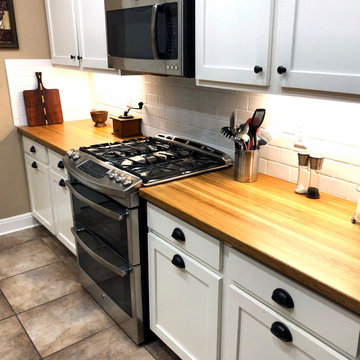
"The craftsmanship of the countertop sections I received was top notch. Even the care in how they were shipped was unexpected. Very Happy!" Gary
Example of a mid-sized minimalist galley beige floor enclosed kitchen design in Other with a farmhouse sink, recessed-panel cabinets, white cabinets, wood countertops, white backsplash, subway tile backsplash, stainless steel appliances, no island and yellow countertops
Example of a mid-sized minimalist galley beige floor enclosed kitchen design in Other with a farmhouse sink, recessed-panel cabinets, white cabinets, wood countertops, white backsplash, subway tile backsplash, stainless steel appliances, no island and yellow countertops
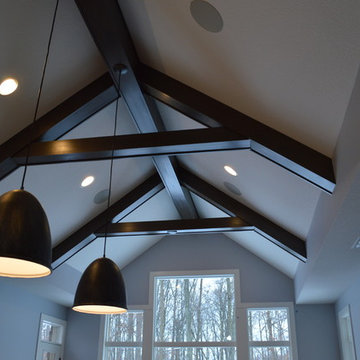
Kitchen pantry - large craftsman l-shaped medium tone wood floor and brown floor kitchen pantry idea in Other with a double-bowl sink, recessed-panel cabinets, white cabinets, wood countertops, white backsplash, subway tile backsplash, stainless steel appliances and an island
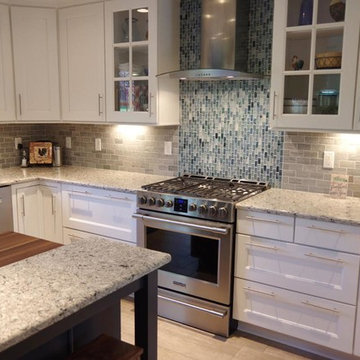
Example of a mid-sized transitional l-shaped porcelain tile and beige floor eat-in kitchen design in Other with shaker cabinets, white cabinets, wood countertops, gray backsplash, stainless steel appliances, an island, a farmhouse sink and subway tile backsplash
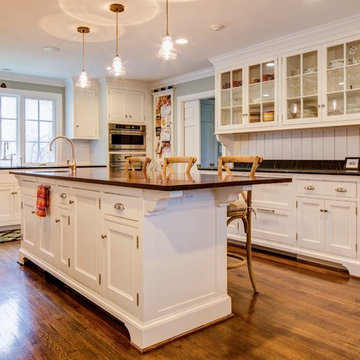
The island holds a sink, dishwasher and waster pull out drawer. The furniture style plynths evoke a period in the home's history when furniture determined useful furniture.
Walking into the space the appliance of the island is completely hidden through careful design and custom craftsmanship. Jaeger & Ernst cabinetmakers seek projects where craftsmanship, design and skill are tested for the joy of living.
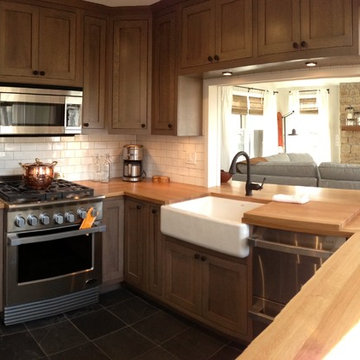
Updated kitchen - slate floors, custom quarter sewn oak cabinets, beveled white subway tile w/darker grout, farmhouse sink, new appliances
Kitchen - rustic slate floor kitchen idea in Indianapolis with shaker cabinets, medium tone wood cabinets, wood countertops, white backsplash, subway tile backsplash, stainless steel appliances and a farmhouse sink
Kitchen - rustic slate floor kitchen idea in Indianapolis with shaker cabinets, medium tone wood cabinets, wood countertops, white backsplash, subway tile backsplash, stainless steel appliances and a farmhouse sink
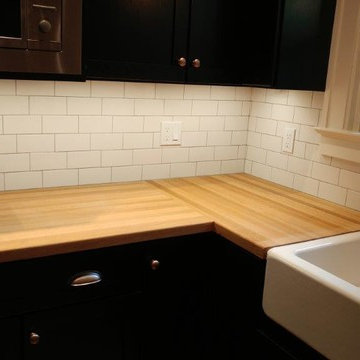
Planked Maple Countertops
Mid-sized cottage l-shaped kitchen photo in Chicago with a farmhouse sink, shaker cabinets, black cabinets, wood countertops, white backsplash, subway tile backsplash and stainless steel appliances
Mid-sized cottage l-shaped kitchen photo in Chicago with a farmhouse sink, shaker cabinets, black cabinets, wood countertops, white backsplash, subway tile backsplash and stainless steel appliances
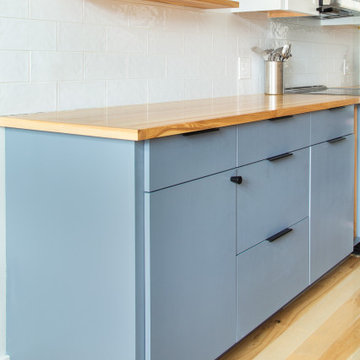
Mountain style single-wall light wood floor eat-in kitchen photo in Burlington with a farmhouse sink, flat-panel cabinets, gray cabinets, wood countertops, white backsplash, subway tile backsplash, stainless steel appliances, an island and white countertops
Kitchen with Wood Countertops and Subway Tile Backsplash Ideas
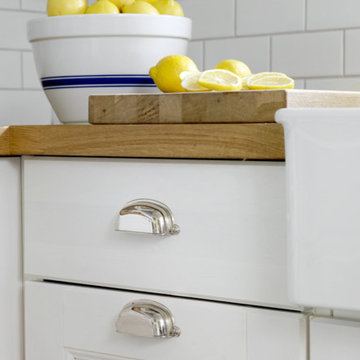
Kitchen Design: Little Black Door Designs
Photo Credit: Alise O'Brien
Small farmhouse galley porcelain tile eat-in kitchen photo in St Louis with a farmhouse sink, shaker cabinets, white cabinets, wood countertops, white backsplash, subway tile backsplash, stainless steel appliances and an island
Small farmhouse galley porcelain tile eat-in kitchen photo in St Louis with a farmhouse sink, shaker cabinets, white cabinets, wood countertops, white backsplash, subway tile backsplash, stainless steel appliances and an island
12





