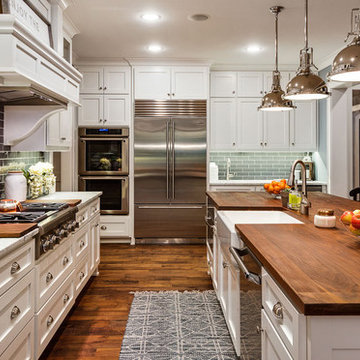Kitchen with Wood Countertops Ideas
Refine by:
Budget
Sort by:Popular Today
1 - 20 of 52,468 photos

Embracing an authentic Craftsman-styled kitchen was one of the primary objectives for these New Jersey clients. They envisioned bending traditional hand-craftsmanship and modern amenities into a chef inspired kitchen. The woodwork in adjacent rooms help to facilitate a vision for this space to create a free-flowing open concept for family and friends to enjoy.
This kitchen takes inspiration from nature and its color palette is dominated by neutral and earth tones. Traditionally characterized with strong deep colors, the simplistic cherry cabinetry allows for straight, clean lines throughout the space. A green subway tile backsplash and granite countertops help to tie in additional earth tones and allow for the natural wood to be prominently displayed.
The rugged character of the perimeter is seamlessly tied into the center island. Featuring chef inspired appliances, the island incorporates a cherry butchers block to provide additional prep space and seating for family and friends. The free-standing stainless-steel hood helps to transform this Craftsman-style kitchen into a 21st century treasure.

Bring the Basso bar stool into your breakfast nook, kitchen, or home bar. Its cozy seat and generously padded back cushion gives comfort for you and your guests for hours.

Cabin John, Maryland Traditional and Charming Kitchen Design by #SarahTurner4JenniferGilmer. Photography by Bob Narod. http://www.gilmerkitchens.com/

Kitchen |
A space that feels fresh, inviting and spacious, perfect for family time, entertaining, and cooking up a fabulous meal.
Example of a large minimalist l-shaped light wood floor open concept kitchen design in Salt Lake City with a farmhouse sink, shaker cabinets, blue cabinets, wood countertops, white backsplash, mosaic tile backsplash, stainless steel appliances and an island
Example of a large minimalist l-shaped light wood floor open concept kitchen design in Salt Lake City with a farmhouse sink, shaker cabinets, blue cabinets, wood countertops, white backsplash, mosaic tile backsplash, stainless steel appliances and an island
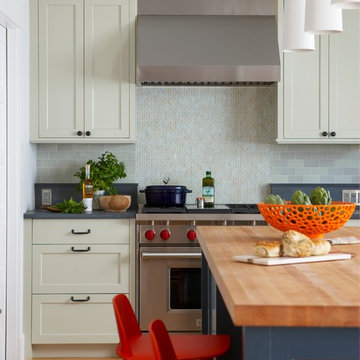
This is another angle of the family kitchen featuring a pop of color in the red stools and orange bowl accent on the butcher block counter. The white cabinetry is classic and timeless. The modern stainless steel hood, wolf oven, and glass backsplash tile finish off this elevation.
Photo taken by: Michael Partenio
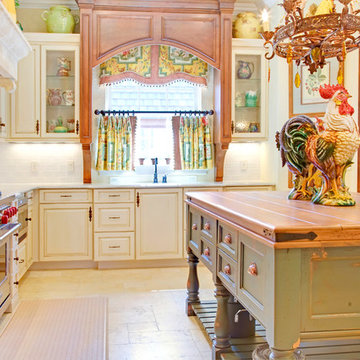
Elegant kitchen photo in Orlando with wood countertops, raised-panel cabinets, distressed cabinets, white backsplash, subway tile backsplash and stainless steel appliances
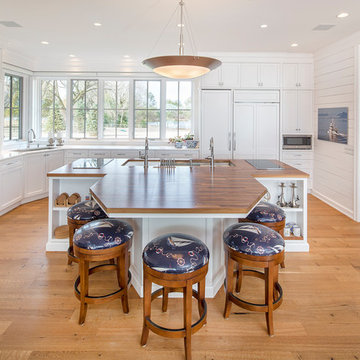
Kurt Johnson Photography
Example of a beach style l-shaped medium tone wood floor kitchen design in Omaha with a triple-bowl sink, shaker cabinets, white cabinets, wood countertops, window backsplash, paneled appliances and an island
Example of a beach style l-shaped medium tone wood floor kitchen design in Omaha with a triple-bowl sink, shaker cabinets, white cabinets, wood countertops, window backsplash, paneled appliances and an island

Photography by: Airyka Rockefeller
Eat-in kitchen - large contemporary l-shaped dark wood floor and brown floor eat-in kitchen idea in San Francisco with gray backsplash, an island, an undermount sink, recessed-panel cabinets, wood countertops, stainless steel appliances and blue cabinets
Eat-in kitchen - large contemporary l-shaped dark wood floor and brown floor eat-in kitchen idea in San Francisco with gray backsplash, an island, an undermount sink, recessed-panel cabinets, wood countertops, stainless steel appliances and blue cabinets
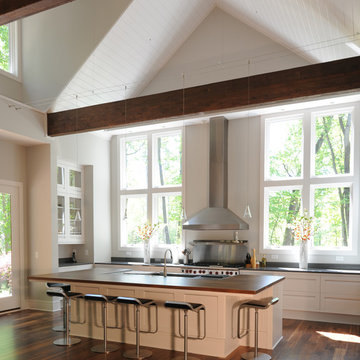
Modern Kitchen in open floor plan arrangement with Dining and Living Areas. All spaces united by large vault and clear story lighting.
Farmhouse u-shaped dark wood floor open concept kitchen photo in San Francisco with a single-bowl sink, shaker cabinets, white cabinets, wood countertops, stainless steel appliances and an island
Farmhouse u-shaped dark wood floor open concept kitchen photo in San Francisco with a single-bowl sink, shaker cabinets, white cabinets, wood countertops, stainless steel appliances and an island

Example of a large transitional l-shaped dark wood floor and brown floor kitchen design in Orange County with an undermount sink, recessed-panel cabinets, white cabinets, white backsplash, subway tile backsplash, stainless steel appliances, an island and wood countertops

phoenix photographic
Eat-in kitchen - large traditional l-shaped medium tone wood floor eat-in kitchen idea in Detroit with a farmhouse sink, shaker cabinets, white cabinets, wood countertops, white backsplash, ceramic backsplash, white appliances and an island
Eat-in kitchen - large traditional l-shaped medium tone wood floor eat-in kitchen idea in Detroit with a farmhouse sink, shaker cabinets, white cabinets, wood countertops, white backsplash, ceramic backsplash, white appliances and an island
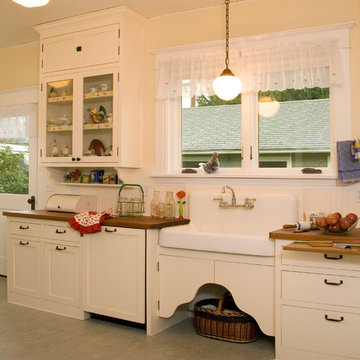
Classic 1920's style kitchen designed in a new 200 sf addition to original historic home. Northlight Photography.
Kitchen - country kitchen idea in Seattle with a farmhouse sink and wood countertops
Kitchen - country kitchen idea in Seattle with a farmhouse sink and wood countertops
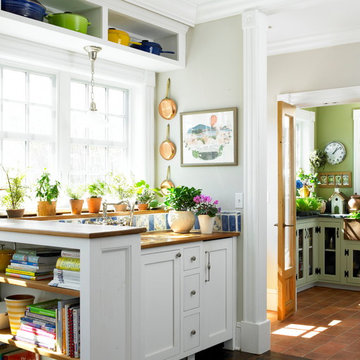
A sunny window opens to a scrub sink for vegetable wash-up, herb cultivation and a compost unit. The potting room with copper sink can be seen in the background, behind a chestnut glass door.
Photo by Nancy E. Hill

This kitchen features an island focal point.The custom countertop shows stunning color and grain from Sapele, a beautiful hardwood. The cabinets are made from solid wood with a fun Blueberry paint, and a built in microwave drawer.

Building a new home in an old neighborhood can present many challenges for an architect. The Warren is a beautiful example of an exterior, which blends with the surrounding structures, while the floor plan takes advantage of the available space.
A traditional façade, combining brick, shakes, and wood trim enables the design to fit well in any early 20th century borough. Copper accents and antique-inspired lanterns solidify the home’s vintage appeal.
Despite the exterior throwback, the interior of the home offers the latest in amenities and layout. Spacious dining, kitchen and hearth areas open to a comfortable back patio on the main level, while the upstairs offers a luxurious master suite and three guests bedrooms.

Example of a large trendy u-shaped medium tone wood floor and brown floor eat-in kitchen design in New York with paneled appliances, wood countertops, white cabinets, beige backsplash, an undermount sink, shaker cabinets, ceramic backsplash and an island

Casey Dunn
Open concept kitchen - mid-century modern galley concrete floor open concept kitchen idea in Austin with flat-panel cabinets, gray cabinets, wood countertops, stainless steel appliances and an island
Open concept kitchen - mid-century modern galley concrete floor open concept kitchen idea in Austin with flat-panel cabinets, gray cabinets, wood countertops, stainless steel appliances and an island

This project was ground-up new construction - where we designed, specified and managed thru construction - every aspect of the finishes and layout for interiors, exterior, site work, and landscape.
Kitchen with Wood Countertops Ideas

The original breakfast room was removed and the corner corner squared off a the site of the new sink. The removal of the wall dividing the kitchen and dining areas allowed the kitchen to expand and accommodate the open concept floor plan. The result is an amazingly comfortable & beautiful space in which to cook & entertain.
1






