Kitchen with Wood Countertops and Two Islands Ideas
Refine by:
Budget
Sort by:Popular Today
161 - 180 of 1,399 photos
Item 1 of 3
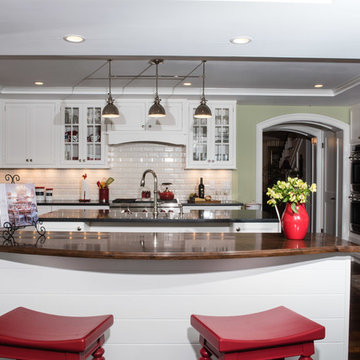
Cabinet Design:
Kitchen Encounters
Inspiration for a small transitional l-shaped medium tone wood floor eat-in kitchen remodel in Baltimore with a farmhouse sink, beaded inset cabinets, white cabinets, wood countertops, white backsplash, ceramic backsplash, paneled appliances and two islands
Inspiration for a small transitional l-shaped medium tone wood floor eat-in kitchen remodel in Baltimore with a farmhouse sink, beaded inset cabinets, white cabinets, wood countertops, white backsplash, ceramic backsplash, paneled appliances and two islands
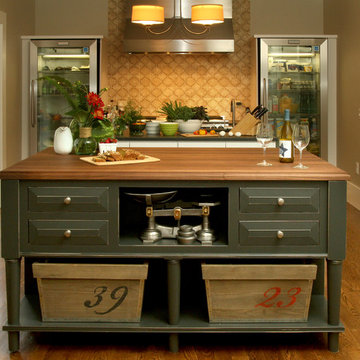
Restoration of historic Inn in lovely downtown Napa, California. Interior design by LMK Interiors.
Enclosed kitchen - mid-sized traditional u-shaped light wood floor enclosed kitchen idea in San Francisco with raised-panel cabinets, blue cabinets, wood countertops, brown backsplash, stone tile backsplash, stainless steel appliances and two islands
Enclosed kitchen - mid-sized traditional u-shaped light wood floor enclosed kitchen idea in San Francisco with raised-panel cabinets, blue cabinets, wood countertops, brown backsplash, stone tile backsplash, stainless steel appliances and two islands
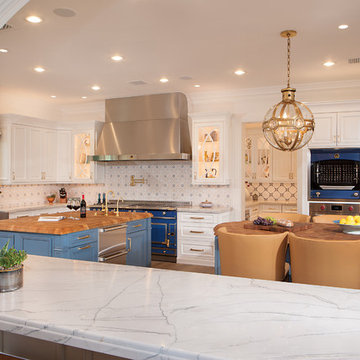
Example of a large classic l-shaped medium tone wood floor and brown floor eat-in kitchen design in Phoenix with a farmhouse sink, raised-panel cabinets, white cabinets, wood countertops, multicolored backsplash, colored appliances, two islands and brown countertops
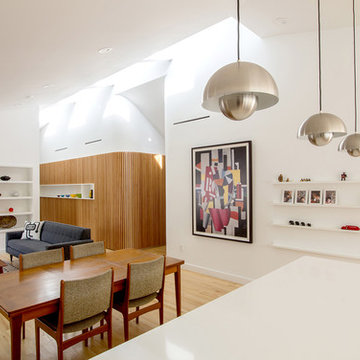
Inspiration for a mid-sized contemporary l-shaped light wood floor and beige floor open concept kitchen remodel in Dallas with flat-panel cabinets, gray cabinets, wood countertops, multicolored backsplash, cement tile backsplash, stainless steel appliances and two islands
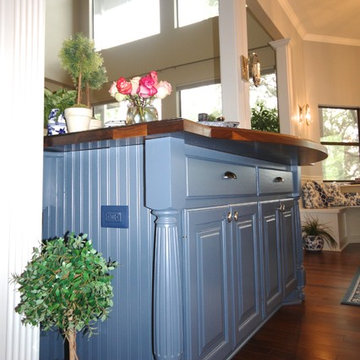
Austin Interior Renovation
Example of a large ornate galley dark wood floor open concept kitchen design in Austin with raised-panel cabinets, blue cabinets, wood countertops and two islands
Example of a large ornate galley dark wood floor open concept kitchen design in Austin with raised-panel cabinets, blue cabinets, wood countertops and two islands
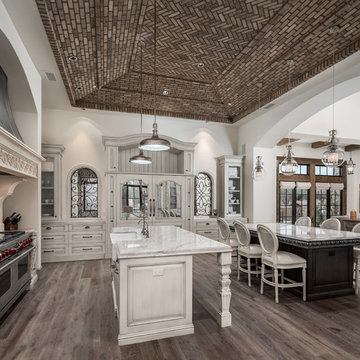
World Renowned Luxury Home Builder Fratantoni Luxury Estates built these beautiful Kitchens! They build homes for families all over the country in any size and style. They also have in-house Architecture Firm Fratantoni Design and world-class interior designer Firm Fratantoni Interior Designers! Hire one or all three companies to design, build and or remodel your home!
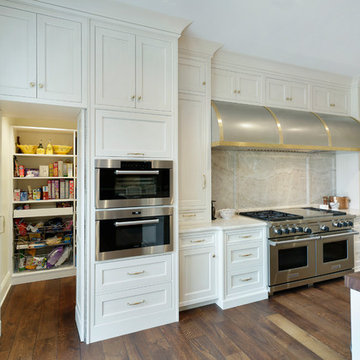
Kitchen detail of stone slab backsplash and custom wood countertop
Large elegant l-shaped medium tone wood floor open concept kitchen photo in Chicago with a drop-in sink, beaded inset cabinets, white cabinets, wood countertops, beige backsplash, stone slab backsplash, stainless steel appliances, two islands and brown countertops
Large elegant l-shaped medium tone wood floor open concept kitchen photo in Chicago with a drop-in sink, beaded inset cabinets, white cabinets, wood countertops, beige backsplash, stone slab backsplash, stainless steel appliances, two islands and brown countertops
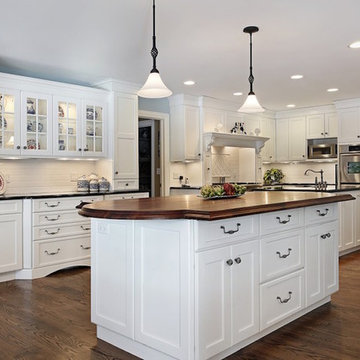
Inspiration for a large transitional u-shaped dark wood floor and brown floor kitchen remodel in Tampa with shaker cabinets, white cabinets, wood countertops, white backsplash, subway tile backsplash, stainless steel appliances, two islands and brown countertops
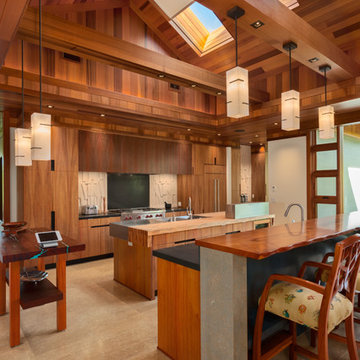
Enclosed kitchen - huge tropical galley enclosed kitchen idea in Hawaii with a double-bowl sink, flat-panel cabinets, medium tone wood cabinets, wood countertops, stainless steel appliances and two islands
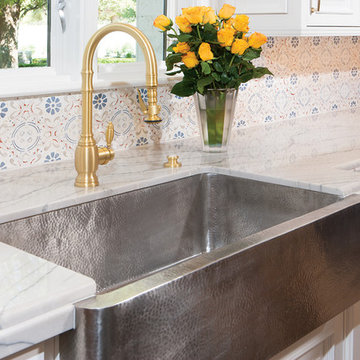
Eat-in kitchen - large traditional l-shaped medium tone wood floor and brown floor eat-in kitchen idea in Phoenix with a farmhouse sink, raised-panel cabinets, white cabinets, wood countertops, multicolored backsplash, colored appliances, two islands and brown countertops
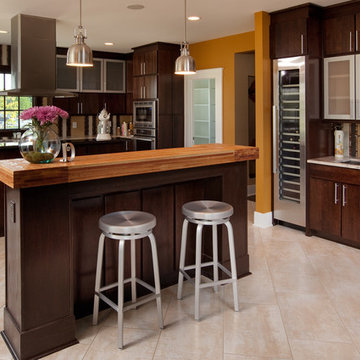
Eat-in kitchen - large contemporary u-shaped ceramic tile and beige floor eat-in kitchen idea in Columbus with an undermount sink, wood countertops, stainless steel appliances, flat-panel cabinets, dark wood cabinets and two islands
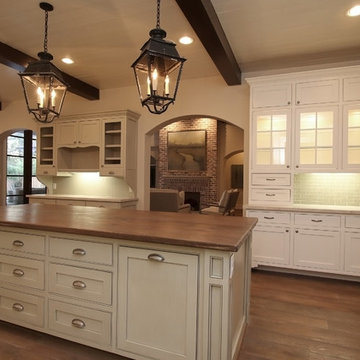
Kitchen - huge traditional kitchen idea in Houston with a farmhouse sink, beaded inset cabinets, wood countertops, porcelain backsplash, paneled appliances and two islands
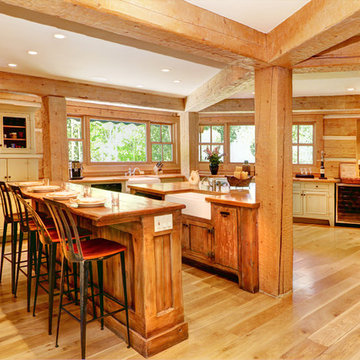
What does it say about a home that takes your breath away? From the moment you walk through the front door, the beauty of the Big Wood embraces you. The soothing light begs a contemplative moment and the tall ceilings and grand scale make this a striking alpine getaway. The floor plan is perfect for the modern family with separated living spaces and yet is cozy enough to find the perfect spot to gather. A large family room invites late night movies, conversation or napping. The spectacular living room welcomes guests in to the hearth of the home with a quiet sitting area to contemplate the river. This is simply one of the most handsome homes you will find. The fishing is right outside your back door on one of the most beautiful stretches of the Big Wood. The bike path to town is a stone’s throw from your front door and has you in downtown Ketchum in no time. Very few properties have the allure of the river, the proximity to town and the privacy in a home of this caliber.
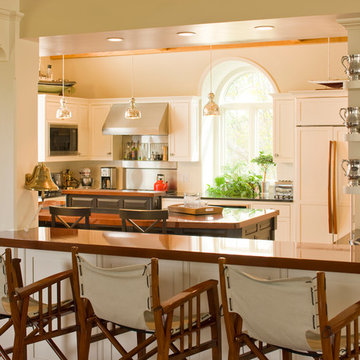
Kitchen - large traditional l-shaped kitchen idea in Providence with recessed-panel cabinets, white cabinets, wood countertops, stainless steel appliances and two islands
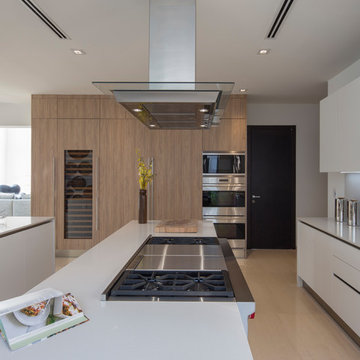
Photos by Libertad Rodriguez / Phl & Services.llc Architecture by sdh studio.
Kitchen - mid-sized contemporary porcelain tile and beige floor kitchen idea in Miami with a drop-in sink, flat-panel cabinets, white cabinets, wood countertops, white backsplash, stainless steel appliances, two islands and beige countertops
Kitchen - mid-sized contemporary porcelain tile and beige floor kitchen idea in Miami with a drop-in sink, flat-panel cabinets, white cabinets, wood countertops, white backsplash, stainless steel appliances, two islands and beige countertops
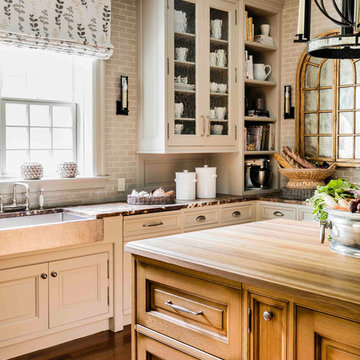
Countertop Wood: White Oak
Construction Style: Edge Grain
Countertop Thickness: 2"
Size: 50" x 68 3/4"
Countertop Edge Profile: French Baroque on the top horizontal edges, 1/8” Roundover on bottom horizontal edges and vertical corners
Wood Countertop Finish: Grothouse Original Oil™
Wood Stain: Natural Wood – No Stain
Job: 10266
Year Completed: 2013
Countertop Options: Hand Planing
Complimentary Countertops: Zinc
Photography by Michael J Lee.
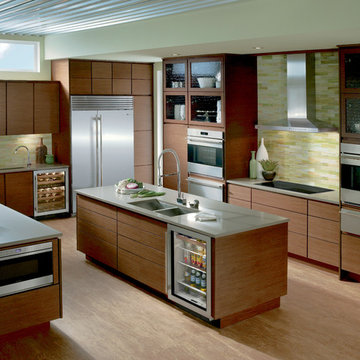
This spacious kitchen is well appointed with hardwood flooring and cabinets. The playful tile backsplash adds color to the room.
Kitchen - mid-sized contemporary single-wall light wood floor kitchen idea in New York with brown cabinets, wood countertops, stainless steel appliances, two islands, a double-bowl sink, flat-panel cabinets, multicolored backsplash and ceramic backsplash
Kitchen - mid-sized contemporary single-wall light wood floor kitchen idea in New York with brown cabinets, wood countertops, stainless steel appliances, two islands, a double-bowl sink, flat-panel cabinets, multicolored backsplash and ceramic backsplash
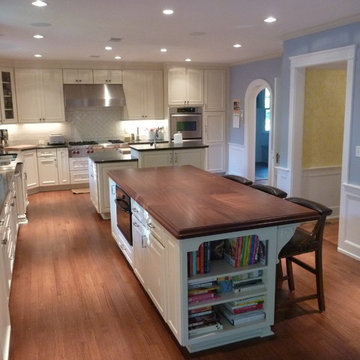
Large elegant u-shaped medium tone wood floor enclosed kitchen photo in New York with an undermount sink, shaker cabinets, white cabinets, wood countertops, white backsplash, subway tile backsplash, stainless steel appliances and two islands
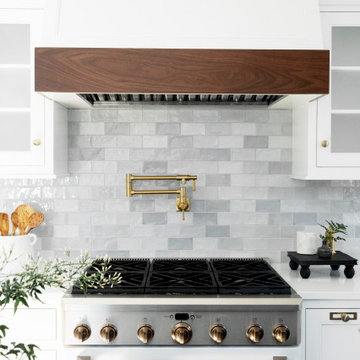
The perimeter of the kitchen features cabinets from Grabill Cabinets in Glacier White on their Aberdeen door style. The island also features the Aberdeen door style in Sherwin Williams Gale Force paint. The walnut banded range hood carries the wood used for the countertops and on the banquette up to eye-level.
Kitchen with Wood Countertops and Two Islands Ideas
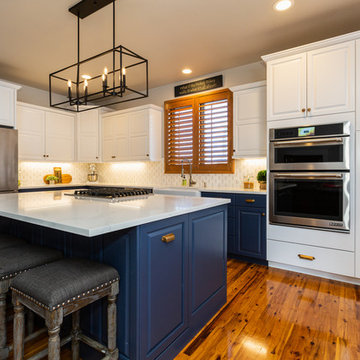
Mid-sized elegant l-shaped light wood floor eat-in kitchen photo in Denver with a farmhouse sink, raised-panel cabinets, blue cabinets, wood countertops, white backsplash, marble backsplash, stainless steel appliances, two islands and white countertops
9





