Large Entryway Ideas
Refine by:
Budget
Sort by:Popular Today
141 - 160 of 12,000 photos
Item 1 of 3
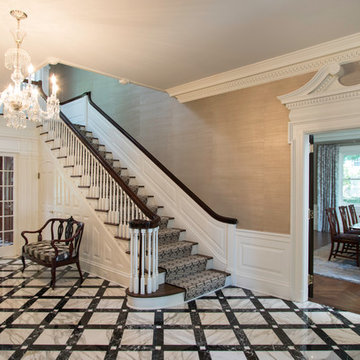
Renovations to Georgian Home.
New marble floors in Black and White with a glimpse into the stunning new dining room with new herringbone wood floors and chandelier by Terzani, the crystal chandelier in the foyer was salvaged from its location in the existing dining room and re-envisioned. removing the crystal chains and lanterns, re-lamping and cutting down the stem, it is hard to even recognize.
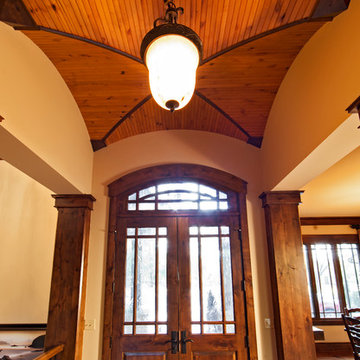
View looking up at groin vault at entrance foyer.
Everett Custom Homes & jim Schmid Photography
Large mountain style dark wood floor and brown floor entryway photo in Charlotte with beige walls and a dark wood front door
Large mountain style dark wood floor and brown floor entryway photo in Charlotte with beige walls and a dark wood front door
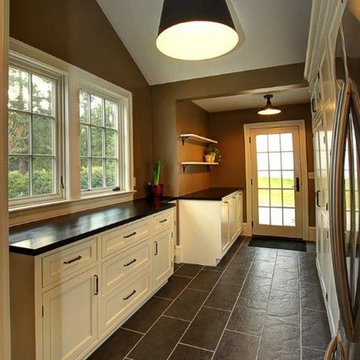
Example of a large transitional porcelain tile entryway design in Philadelphia with brown walls and a white front door
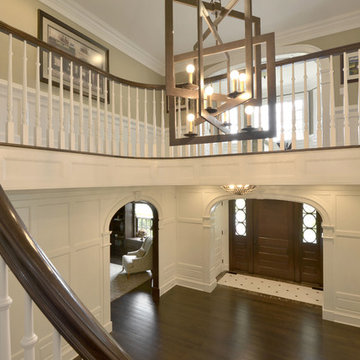
The entry was updated with wood panels to create a formal entry to the house.
Photo by: Peter Krupenye
Inspiration for a large timeless dark wood floor entryway remodel in New York with white walls and a dark wood front door
Inspiration for a large timeless dark wood floor entryway remodel in New York with white walls and a dark wood front door
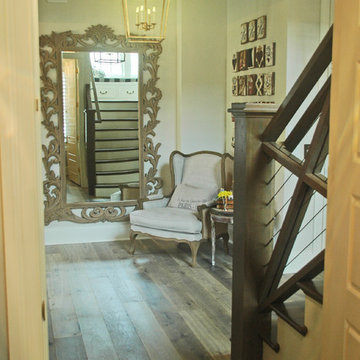
This stunning parlor entry takes advantage of a niche space in front of the stair. The great looking stair railing has steel cable mixed with antiqued wood for a touch of industrial for this modern farmhouse. The character wood flooring adds so much warmth to the first floor.
Meyer Design
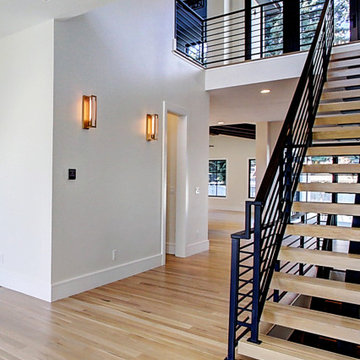
Inspired by the iconic American farmhouse, this transitional home blends a modern sense of space and living with traditional form and materials. Details are streamlined and modernized, while the overall form echoes American nastolgia. Past the expansive and welcoming front patio, one enters through the element of glass tying together the two main brick masses.
The airiness of the entry glass wall is carried throughout the home with vaulted ceilings, generous views to the outside and an open tread stair with a metal rail system. The modern openness is balanced by the traditional warmth of interior details, including fireplaces, wood ceiling beams and transitional light fixtures, and the restrained proportion of windows.
The home takes advantage of the Colorado sun by maximizing the southern light into the family spaces and Master Bedroom, orienting the Kitchen, Great Room and informal dining around the outdoor living space through views and multi-slide doors, the formal Dining Room spills out to the front patio through a wall of French doors, and the 2nd floor is dominated by a glass wall to the front and a balcony to the rear.
As a home for the modern family, it seeks to balance expansive gathering spaces throughout all three levels, both indoors and out, while also providing quiet respites such as the 5-piece Master Suite flooded with southern light, the 2nd floor Reading Nook overlooking the street, nestled between the Master and secondary bedrooms, and the Home Office projecting out into the private rear yard. This home promises to flex with the family looking to entertain or stay in for a quiet evening.
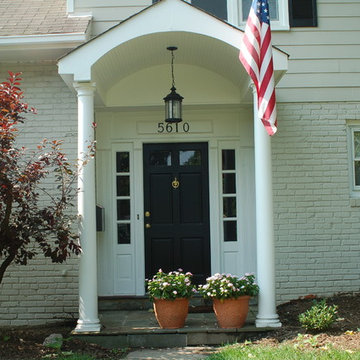
The entry way of this Bethesda, MD home is seen here with Arctic White trim encompassed by Cobble Stone Lap Siding and matching painted brick walls
Inspiration for a large timeless concrete floor entryway remodel in DC Metro with white walls and a black front door
Inspiration for a large timeless concrete floor entryway remodel in DC Metro with white walls and a black front door
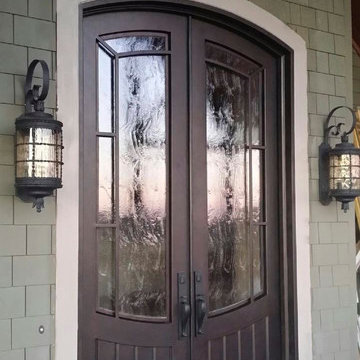
With unique textured glass, custom panel placement, and a rounded top silhouette, this custom iron door project suited the homeowner's taste and exterior motif.
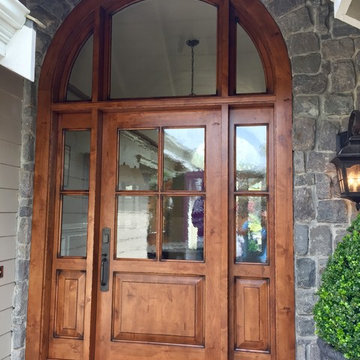
Antigua Doors
Example of a large transitional slate floor and gray floor entryway design in San Francisco with green walls and a medium wood front door
Example of a large transitional slate floor and gray floor entryway design in San Francisco with green walls and a medium wood front door
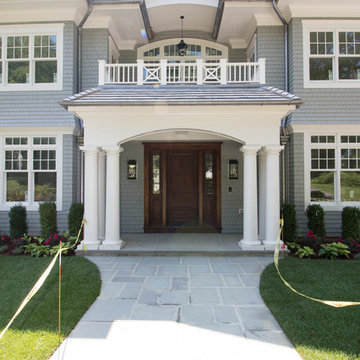
Front entry, Custom carpentry and siding installation. Hand railings, arched pediments, eave moldings assemblies construction and installation, fiberglass tapered columns layout and installation. Mahogany front entry custom trim work and hardware installation.
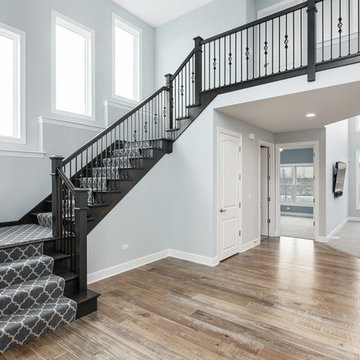
Beautiful, open foyer with stairs conveniently located to the side. The three ascending windows allow for an abundance of natural light.
Example of a large arts and crafts medium tone wood floor entryway design in Chicago with a white front door
Example of a large arts and crafts medium tone wood floor entryway design in Chicago with a white front door
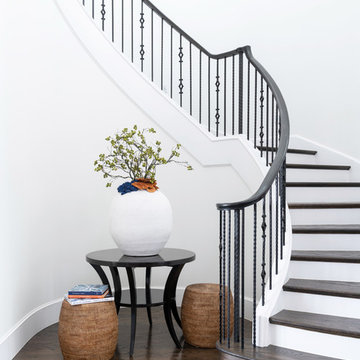
Elegant entryway
Entryway - large modern dark wood floor and brown floor entryway idea in Dallas with white walls and a black front door
Entryway - large modern dark wood floor and brown floor entryway idea in Dallas with white walls and a black front door
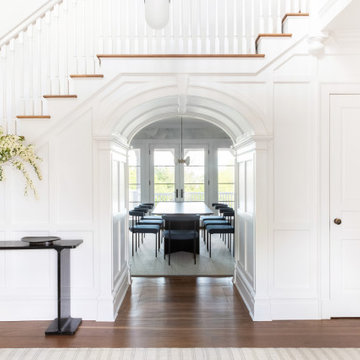
Interior Design - Custom millwork & custom furniture design, interior design & art curation by Chango & Co.
Large elegant entryway photo in New York
Large elegant entryway photo in New York
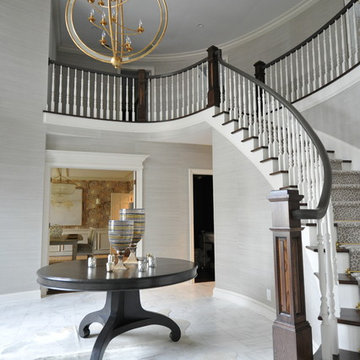
Two story foyer with Philip Jeffires grasscloth, custom staircase, Carrera marble tile, Stanton leopard carpet runner, Currey and Co chandelier.
Example of a large transitional marble floor entryway design in Other with gray walls and a dark wood front door
Example of a large transitional marble floor entryway design in Other with gray walls and a dark wood front door
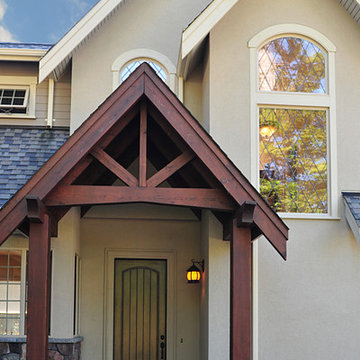
Beautiful entry on this custom home that greets you with exposed heavy timber, cultured stone and stucco siding, a stamped concrete driveway and entry, as well as beautiful leaded glass windows.
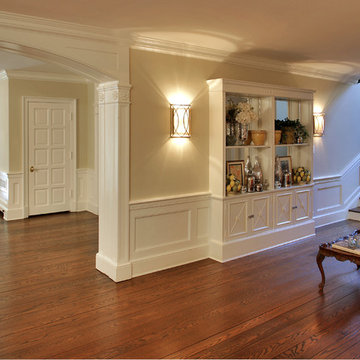
We transformed an early-1900's house into a contemporary one that's fit for three generations.
Click this link to read the Bethesda Magazine article: http://www.bethesdamagazine.com/Bethesda-Magazine/September-October-2012/Family-Ties/
Architects: GTM Architects
Steve Richards Interior Design
Landscape done by: Olive Tree Landscape & Design
Photography: Ken Wyner
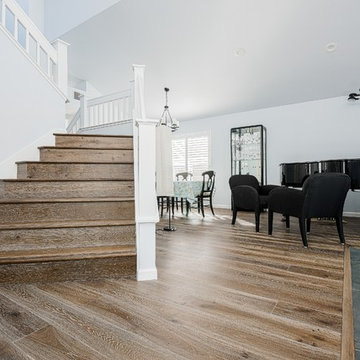
Entryway - large transitional medium tone wood floor and brown floor entryway idea in San Francisco with multicolored walls and a white front door
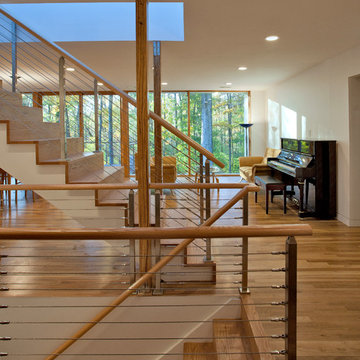
Inspiration for a large modern medium tone wood floor entryway remodel in DC Metro with white walls and a medium wood front door
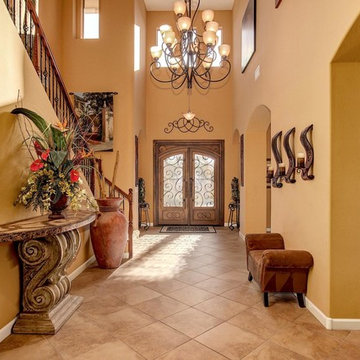
Soaring ceilings and picture windows allow for endless natural light! Beautiful chandeliers and elegant front door.
Inspiration for a large mediterranean travertine floor and beige floor entryway remodel in Phoenix with orange walls and a medium wood front door
Inspiration for a large mediterranean travertine floor and beige floor entryway remodel in Phoenix with orange walls and a medium wood front door
Large Entryway Ideas
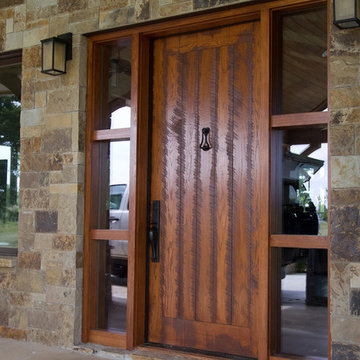
Susan Whisman of Blue Door Portraits
Example of a large arts and crafts entryway design in Dallas with beige walls and a medium wood front door
Example of a large arts and crafts entryway design in Dallas with beige walls and a medium wood front door
8





