Laundry Room with Medium Tone Wood Cabinets and Gray Walls Ideas
Refine by:
Budget
Sort by:Popular Today
241 - 260 of 350 photos
Item 1 of 3
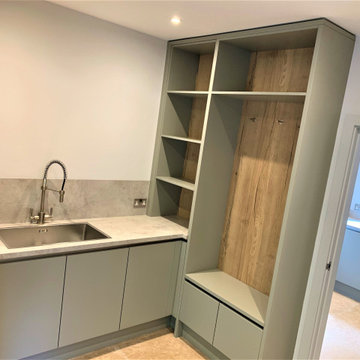
Our whole home barn conversion project set in the heart of rural Northumberland now complete. Painted furniture to kitchen, utility, boot room, snug, master bedroom, dressing room and 3 further bedrooms. Using a mix of materials, textures and furniture styles our design brief was to create a luxurious, classic-contemporary feel, sympathetic to the beautiful features of the building.
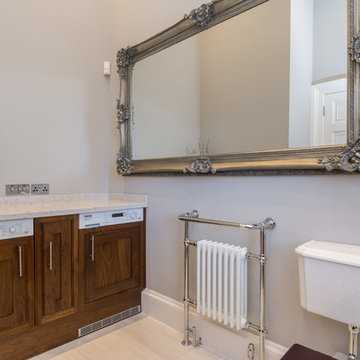
This utility room/WC was created along with the utility and bedroom to give a contemporary feel that was timeless in execution. The walnut finish in the room giveS a perfect mix of this.
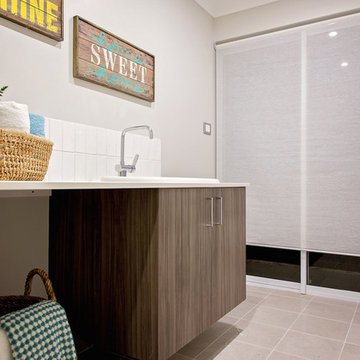
Utility room - mid-sized contemporary single-wall utility room idea in Perth with flat-panel cabinets, medium tone wood cabinets and gray walls
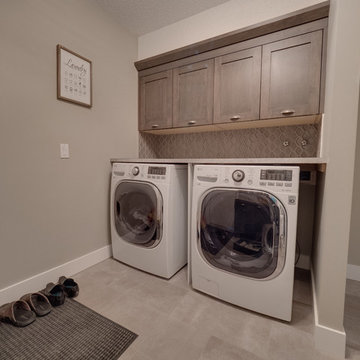
Inspiration for a mid-sized transitional single-wall ceramic tile utility room remodel in Calgary with shaker cabinets, medium tone wood cabinets, laminate countertops, gray walls and a side-by-side washer/dryer

Full laundry room makeover! We took an unfinished basement utility room with uneven concrete floors and leveled and finished everything from head to toe! streamlined plumbing lines, gas, and ventilation behind walls and custom bulkheads to achieve a clean functional modern look.
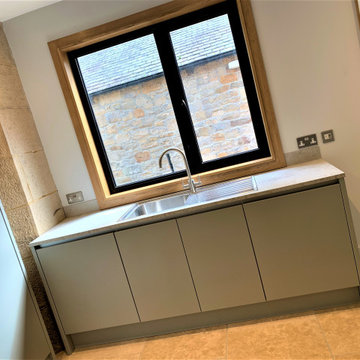
Our whole home barn conversion project set in the heart of rural Northumberland now complete. Painted furniture to kitchen, utility, boot room, snug, master bedroom, dressing room and 3 further bedrooms. Using a mix of materials, textures and furniture styles our design brief was to create a luxurious, classic-contemporary feel, sympathetic to the beautiful features of the building.
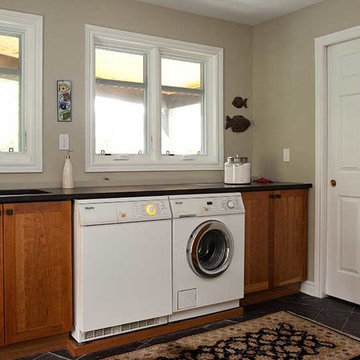
Mid-sized elegant single-wall ceramic tile and black floor dedicated laundry room photo in Ottawa with an undermount sink, shaker cabinets, medium tone wood cabinets, solid surface countertops, gray walls, a side-by-side washer/dryer and black countertops
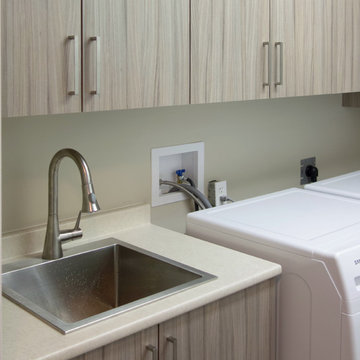
Laundry Room Cabinetry in Designer Finish - Sandalwood, with Brushed Nickel Hardware.
STOR-X Organizing Systems, Kelowna
Inspiration for a mid-sized transitional galley linoleum floor utility room remodel in Vancouver with flat-panel cabinets, medium tone wood cabinets, gray walls, a side-by-side washer/dryer and a drop-in sink
Inspiration for a mid-sized transitional galley linoleum floor utility room remodel in Vancouver with flat-panel cabinets, medium tone wood cabinets, gray walls, a side-by-side washer/dryer and a drop-in sink
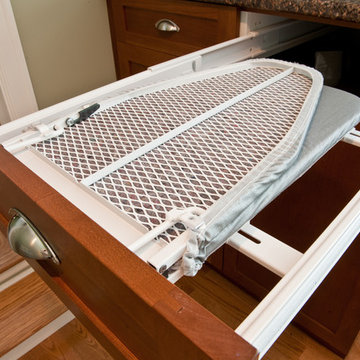
Custom accessory, fold out ironing board.
Laundry room - mid-sized transitional light wood floor and brown floor laundry room idea in Other with medium tone wood cabinets, laminate countertops and gray walls
Laundry room - mid-sized transitional light wood floor and brown floor laundry room idea in Other with medium tone wood cabinets, laminate countertops and gray walls
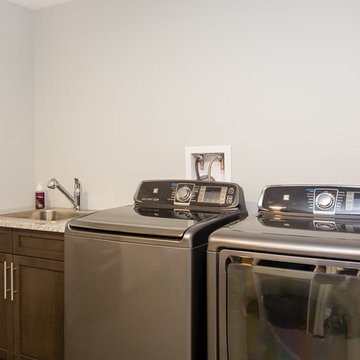
Mid-sized minimalist single-wall vinyl floor dedicated laundry room photo in Calgary with a drop-in sink, shaker cabinets, medium tone wood cabinets, laminate countertops, gray walls and a side-by-side washer/dryer
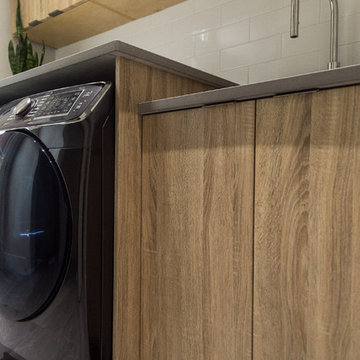
Mid-sized trendy single-wall porcelain tile and gray floor dedicated laundry room photo in Vancouver with an undermount sink, flat-panel cabinets, medium tone wood cabinets, quartz countertops, gray walls, a side-by-side washer/dryer and gray countertops
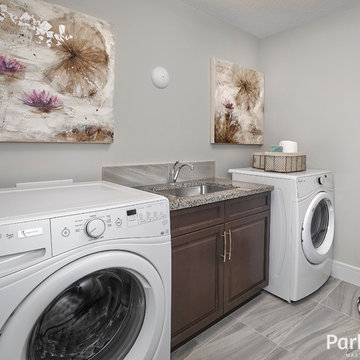
Inspiration for a mid-sized eclectic single-wall porcelain tile dedicated laundry room remodel in Edmonton with an undermount sink, raised-panel cabinets, medium tone wood cabinets, granite countertops, gray walls and a side-by-side washer/dryer
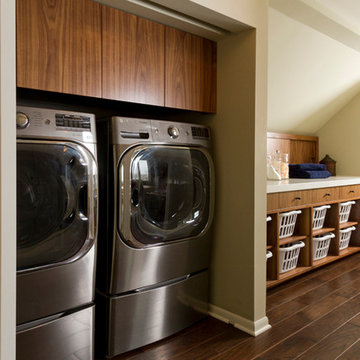
We took a main level laundry room off the garage and moved it directly above the existing laundry more conveniently located near the 2nd floor bedrooms. The laundry was tucked into the unfinished attic space. Custom Made Cabinetry with laundry basket cubbies help to keep this busy family organized.
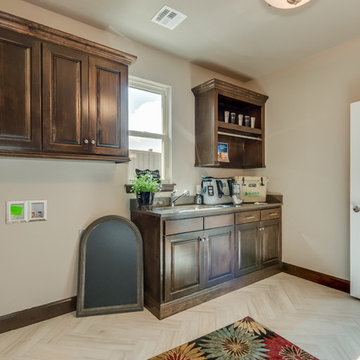
Caleb Collins
Inspiration for a large timeless single-wall medium tone wood floor and beige floor dedicated laundry room remodel in Oklahoma City with an undermount sink, raised-panel cabinets, medium tone wood cabinets, solid surface countertops, gray walls and a side-by-side washer/dryer
Inspiration for a large timeless single-wall medium tone wood floor and beige floor dedicated laundry room remodel in Oklahoma City with an undermount sink, raised-panel cabinets, medium tone wood cabinets, solid surface countertops, gray walls and a side-by-side washer/dryer
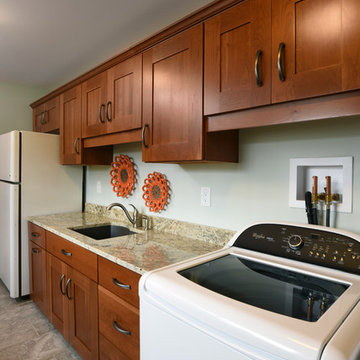
Large elegant galley porcelain tile and brown floor utility room photo in Other with an undermount sink, shaker cabinets, medium tone wood cabinets, granite countertops, a side-by-side washer/dryer and gray walls
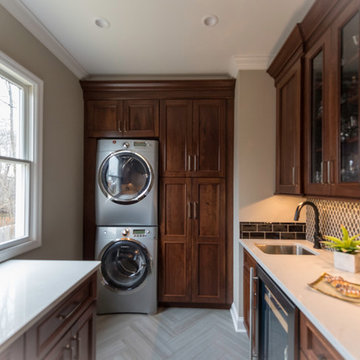
Our clients were excited to move forward with their long-awaited kitchen renovation. Their wish list included removing almost everything in the kitchen. Remaining in the kitchen were the beautiful tin ceiling tiles — a family gift from many years ago. In the new laundry room, our clients wanted a multi-function space to accommodate laundry chores and also act as a butler’s pantry and staging area for large family gatherings.
The newly renovated kitchen starts with rich, warm, walnut wood recessed panel cabinets with an ember stain. The cream, gray and white matte leathered granite countertops complement the new stainless appliances.
The focal point of the kitchen is the beautiful tile floor. A grey porcelain 6” by 24” plank tile is meticulously installed in a dramatic chevron pattern throughout the kitchen and laundry room area. The center island, which we were able to double in size from the existing, functions as the microwave area and provides storage as well. A highlight of the laundry/beverage sink area is the matte black Brio Solna faucet with Touch2O Technology — a nod to the latest trends in hands-free and motion-sensing faucet technology.
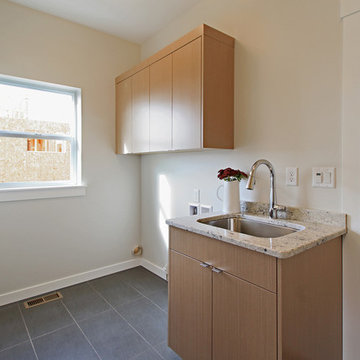
Laundry / Mud Room off of garage and kitchen.
Inspiration for a mid-sized craftsman galley porcelain tile utility room remodel in Seattle with an undermount sink, flat-panel cabinets, medium tone wood cabinets, granite countertops, gray walls and a side-by-side washer/dryer
Inspiration for a mid-sized craftsman galley porcelain tile utility room remodel in Seattle with an undermount sink, flat-panel cabinets, medium tone wood cabinets, granite countertops, gray walls and a side-by-side washer/dryer
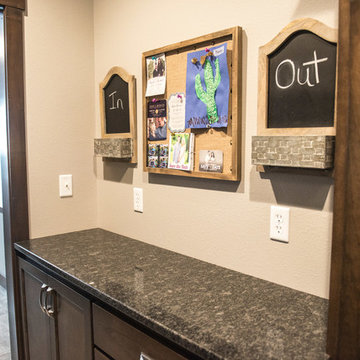
Drop zone cabinetry catches the daily mail & offers a spot for organizational needs. Granite counter in Silver Pearl with pencil round edge profile.
Portraits by Mandi
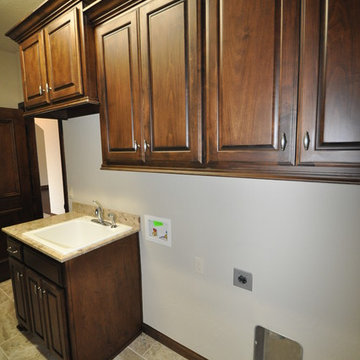
Mid-sized elegant single-wall ceramic tile dedicated laundry room photo in Oklahoma City with a drop-in sink, raised-panel cabinets, medium tone wood cabinets, laminate countertops, gray walls and a side-by-side washer/dryer
Laundry Room with Medium Tone Wood Cabinets and Gray Walls Ideas
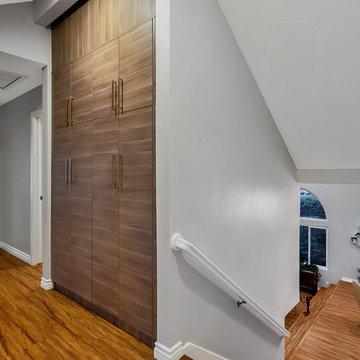
Maddox Photography
Small trendy galley light wood floor and brown floor laundry closet photo in Los Angeles with flat-panel cabinets, medium tone wood cabinets, gray walls and a side-by-side washer/dryer
Small trendy galley light wood floor and brown floor laundry closet photo in Los Angeles with flat-panel cabinets, medium tone wood cabinets, gray walls and a side-by-side washer/dryer
13





