Laundry Room with Medium Tone Wood Cabinets and Gray Walls Ideas
Refine by:
Budget
Sort by:Popular Today
161 - 180 of 349 photos
Item 1 of 3
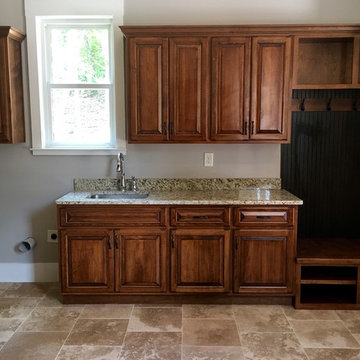
Laundry Room/Mud Room
Inspiration for a large transitional single-wall laundry room remodel in Atlanta with an undermount sink, raised-panel cabinets, medium tone wood cabinets, granite countertops, gray walls and a side-by-side washer/dryer
Inspiration for a large transitional single-wall laundry room remodel in Atlanta with an undermount sink, raised-panel cabinets, medium tone wood cabinets, granite countertops, gray walls and a side-by-side washer/dryer
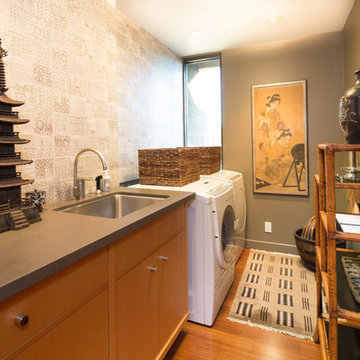
Erika Bierman Photography
Asian galley medium tone wood floor dedicated laundry room photo in Los Angeles with an undermount sink, flat-panel cabinets, medium tone wood cabinets, gray walls and a side-by-side washer/dryer
Asian galley medium tone wood floor dedicated laundry room photo in Los Angeles with an undermount sink, flat-panel cabinets, medium tone wood cabinets, gray walls and a side-by-side washer/dryer
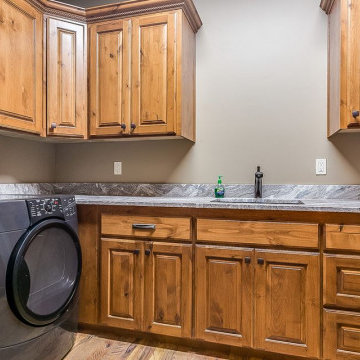
Dedicated laundry room - craftsman l-shaped medium tone wood floor and brown floor dedicated laundry room idea in Seattle with an undermount sink, raised-panel cabinets, medium tone wood cabinets, granite countertops, gray walls, a side-by-side washer/dryer and gray countertops
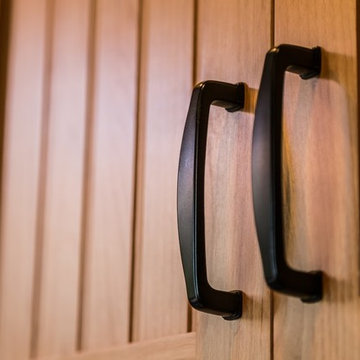
Christopher Ruxton
Example of an arts and crafts medium tone wood floor laundry room design in Seattle with a farmhouse sink, shaker cabinets, medium tone wood cabinets, granite countertops, gray walls and a side-by-side washer/dryer
Example of an arts and crafts medium tone wood floor laundry room design in Seattle with a farmhouse sink, shaker cabinets, medium tone wood cabinets, granite countertops, gray walls and a side-by-side washer/dryer
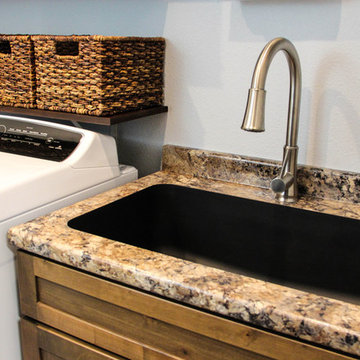
Mid-sized mountain style single-wall dedicated laundry room photo in Other with an undermount sink, recessed-panel cabinets, medium tone wood cabinets, granite countertops, gray walls and a side-by-side washer/dryer
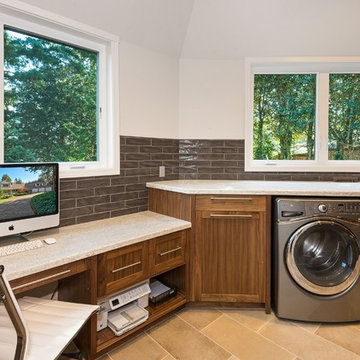
Jomer Siasat, Cascade Pro Media
Large transitional porcelain tile and beige floor utility room photo in Seattle with an undermount sink, shaker cabinets, medium tone wood cabinets, limestone countertops, gray walls, a side-by-side washer/dryer and beige countertops
Large transitional porcelain tile and beige floor utility room photo in Seattle with an undermount sink, shaker cabinets, medium tone wood cabinets, limestone countertops, gray walls, a side-by-side washer/dryer and beige countertops
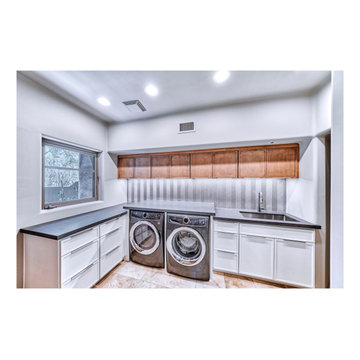
Inspiration for a large contemporary l-shaped travertine floor and beige floor utility room remodel in Phoenix with an undermount sink, flat-panel cabinets, medium tone wood cabinets, quartz countertops, gray backsplash, mosaic tile backsplash, gray walls, a side-by-side washer/dryer and black countertops
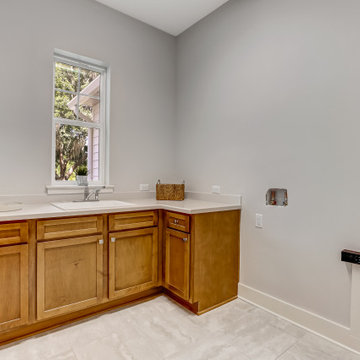
Utility room - large modern l-shaped porcelain tile and gray floor utility room idea in Jacksonville with medium tone wood cabinets, gray walls, a side-by-side washer/dryer and beige countertops
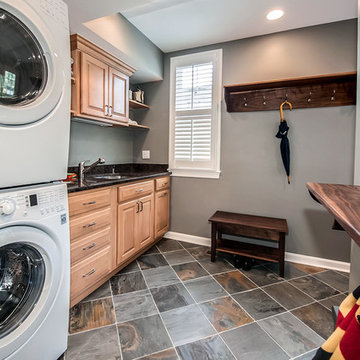
Utility room - small contemporary single-wall utility room idea in DC Metro with an undermount sink, raised-panel cabinets, medium tone wood cabinets, granite countertops, gray walls and a stacked washer/dryer
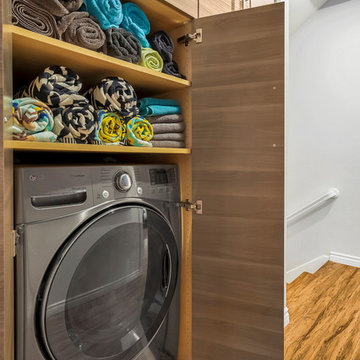
Maddox Photography
Inspiration for a small contemporary galley light wood floor and brown floor laundry closet remodel in Los Angeles with flat-panel cabinets, medium tone wood cabinets, gray walls and a side-by-side washer/dryer
Inspiration for a small contemporary galley light wood floor and brown floor laundry closet remodel in Los Angeles with flat-panel cabinets, medium tone wood cabinets, gray walls and a side-by-side washer/dryer

Example of a mid-sized minimalist galley vinyl floor and gray floor dedicated laundry room design in Other with a drop-in sink, flat-panel cabinets, medium tone wood cabinets, tile countertops, white backsplash, ceramic backsplash, gray walls, a side-by-side washer/dryer and beige countertops
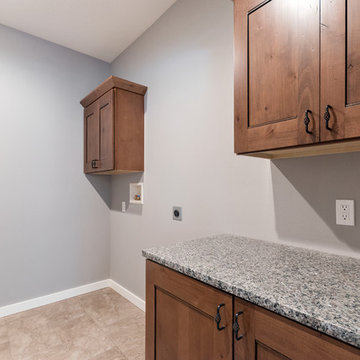
Example of a large arts and crafts utility room design in Other with shaker cabinets, medium tone wood cabinets, granite countertops and gray walls
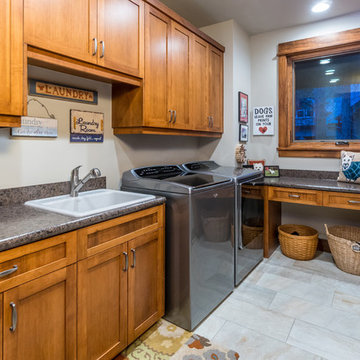
Chandler Photography
Inspiration for a rustic l-shaped laundry room remodel in Other with a drop-in sink, shaker cabinets, medium tone wood cabinets, a side-by-side washer/dryer and gray walls
Inspiration for a rustic l-shaped laundry room remodel in Other with a drop-in sink, shaker cabinets, medium tone wood cabinets, a side-by-side washer/dryer and gray walls
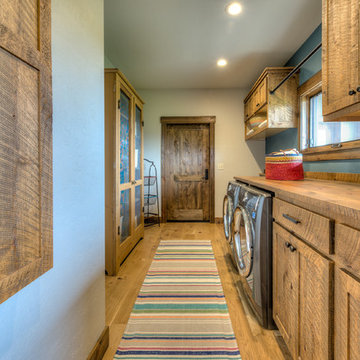
Beck Builders
Example of a mountain style galley medium tone wood floor and brown floor dedicated laundry room design in Other with a drop-in sink, shaker cabinets, medium tone wood cabinets, wood countertops, a side-by-side washer/dryer, brown countertops and gray walls
Example of a mountain style galley medium tone wood floor and brown floor dedicated laundry room design in Other with a drop-in sink, shaker cabinets, medium tone wood cabinets, wood countertops, a side-by-side washer/dryer, brown countertops and gray walls
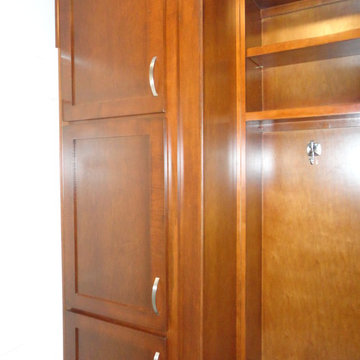
Xtreme Renovations has completed a Major Renovation Project near the Tomball area of Harris County. This project required demolition of the existing Kitchen Cabinetry and removing fur downs, rerouting HVAC Registers, Electrical and installation of Natural Gas lines for converting from an All Electric Kitchen to Natural Gas cooktop with an Xtreme Exhaust System above the new gas cooktop. Existing walls wear moved during the demolition process to expand the original footprint of the Kitchen to include additional cabinetry and relocation of the new Double Oven as well as an open Pantry area. All new Custom Built Cabinetry were installed made from Maple wood and stained to the specification of our clients. New Quartz countertops were fabricated and installed throughout the Kitchen as well as a Bar Area in the Great Room which also included Custom Built Cabinetry. New tile flooring was installed throughout the Mud Room, Kitchen, Breakfast Area, Hall Way adjoining the Formal Dining Room and Powder Bath. Back splash included both Ceramic and Glass Tile to and a touch of class and the Wow Factor our clients desired and deserved. Major drywall work was required throughout the Kitchen, Great Room, Powder Bath and Breakfast Area. Many added features such as LED lighting on dimmers were installed throughout the Kitchen including under cabinet lighting. Installation of all new appliances was included in the Kitchen as well as the Bar Area in the Great Room. Custom Built Corner Cabinetry was also installed in the Formal Dining Room.
Custom Built Crown Molding was also part of this project in the Great Room designed to match Crown Molding above doorways. Existing paneling was removed and replaced with drywall to add to this Major Update of the 1970’s constructed home. Floating, texturing and painting throughout both levels of this 2 Story Home was also completed.
The existing stairway in the Great Room was removed and new Wrought Iron Spindles, Handrails, Hardwood Flooring were installed. New Carpeting and Hardwood Flooring were included in the Renovation Project.
State of the Art CAT 6 cabling was installed in the entire home adding to the functionality of the New Home Entertainment and Computer Networking System as well as connectivity throughout the home. The Central hub area for the new cabling is climate controlled and vented for precise temperature control. Many other items were addressed during this Renovation Project including upgrading the Main Electrical Service, Custom Built Cabinetry throughout the Mud Room and creating a closet where the existing Double Oven was located with access to new shelving and coat racks in the Mud Room Area. At Xtreme Renovations, “It’s All In The Details” and our Xtreme Team from Design Concept to delivering the final product to our clients is Job One.

Inspiration for a mid-sized timeless single-wall slate floor utility room remodel in New York with a farmhouse sink, beaded inset cabinets, soapstone countertops, gray walls, gray countertops and medium tone wood cabinets
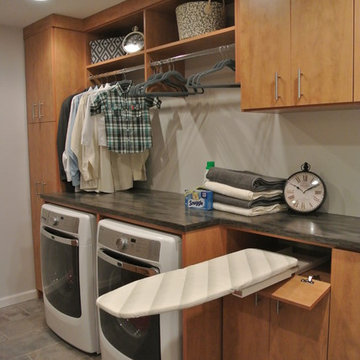
This laundry room and entryway makeover provides for plenty of hidden storage for a busy family of 4, as well as space to fold and organize laundry.
Mid-sized elegant laundry room photo in DC Metro with flat-panel cabinets, medium tone wood cabinets, gray walls and a side-by-side washer/dryer
Mid-sized elegant laundry room photo in DC Metro with flat-panel cabinets, medium tone wood cabinets, gray walls and a side-by-side washer/dryer
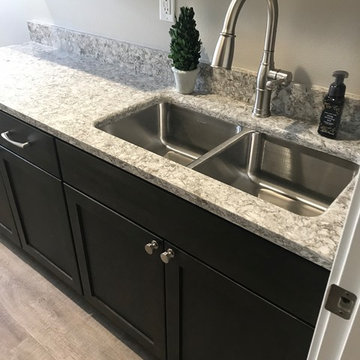
Contractor: McCreedy Ruth Construction.
Cabinetry: R.D. Henry & Company
-Island Alder wood with River Rock Stain
Countertops - Cambria "New Quay"
Inspiration for a transitional dedicated laundry room remodel in Cedar Rapids with an undermount sink, medium tone wood cabinets, quartz countertops, gray walls and gray countertops
Inspiration for a transitional dedicated laundry room remodel in Cedar Rapids with an undermount sink, medium tone wood cabinets, quartz countertops, gray walls and gray countertops
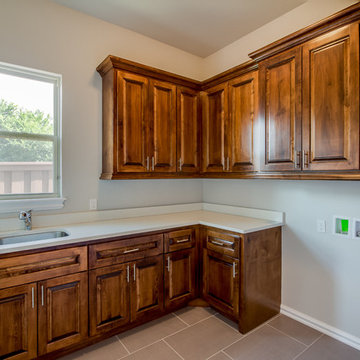
Caleb Collins
Inspiration for a large transitional l-shaped porcelain tile utility room remodel in Oklahoma City with an undermount sink, raised-panel cabinets, medium tone wood cabinets, granite countertops, gray walls and a side-by-side washer/dryer
Inspiration for a large transitional l-shaped porcelain tile utility room remodel in Oklahoma City with an undermount sink, raised-panel cabinets, medium tone wood cabinets, granite countertops, gray walls and a side-by-side washer/dryer
Laundry Room with Medium Tone Wood Cabinets and Gray Walls Ideas
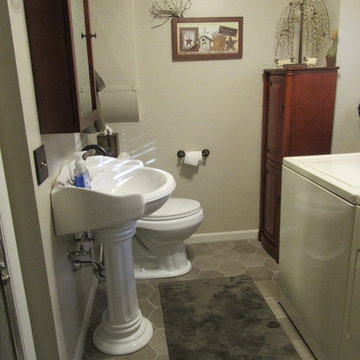
Laundry room - country porcelain tile and gray floor laundry room idea in Other with medium tone wood cabinets, gray walls and a side-by-side washer/dryer
9





