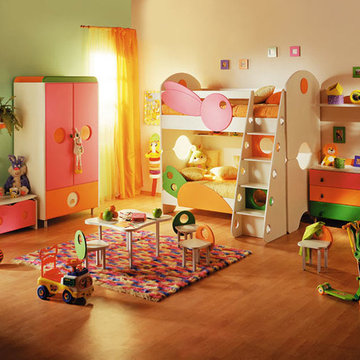Light Wood Floor Childrens' Room Ideas
Refine by:
Budget
Sort by:Popular Today
81 - 100 of 4,838 photos
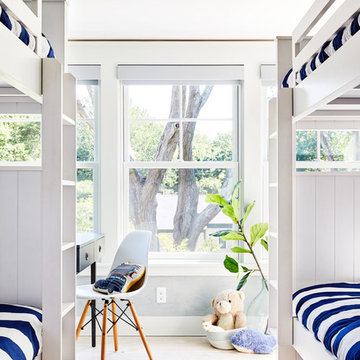
Inspiration for a coastal gender-neutral light wood floor kids' room remodel in Providence
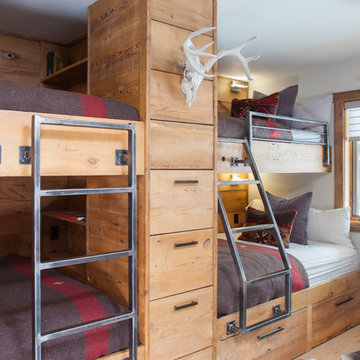
James Ray Spahn
Mountain style light wood floor and beige floor kids' room photo in Denver with white walls
Mountain style light wood floor and beige floor kids' room photo in Denver with white walls
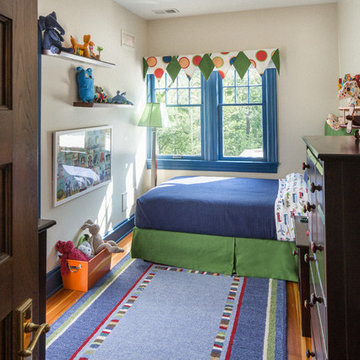
Kids' room - mid-sized transitional boy light wood floor kids' room idea in Indianapolis with white walls

In the process of renovating this house for a multi-generational family, we restored the original Shingle Style façade with a flared lower edge that covers window bays and added a brick cladding to the lower story. On the interior, we introduced a continuous stairway that runs from the first to the fourth floors. The stairs surround a steel and glass elevator that is centered below a skylight and invites natural light down to each level. The home’s traditionally proportioned formal rooms flow naturally into more contemporary adjacent spaces that are unified through consistency of materials and trim details.
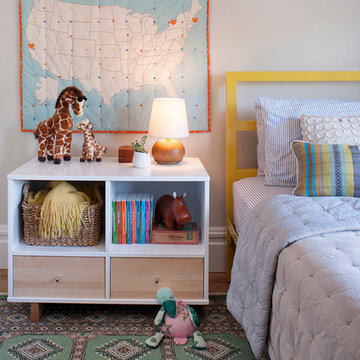
For this San Francisco family of five, RBD was hired to make the space unique and functional for three toddlers under the age of four, but to also maintain a sophisticated look. Wallpaper covers the Dining Room, Powder Room, Master Bathroom, and the inside of the Entry Closet for a fun treat each time it gets opened! With furnishings, lighting, window treatments, plants and accessories RBD transformed the home from mostly grays and whites to a space with personality and warmth.
With the partnership of Ted Boerner RBD helped design a custom television cabinet to conceal the TV and AV equipment in the living room. Across the way sits a kid-friendly blueberry leather sofa perfect for movie nights. Finally, a custom piece of art by Donna Walker was commissioned to tie the room together. In the dining room RBD worked around the client's existing teak table and paired it with Viennese Modernist Chairs in the manner of Oswald Haerdtl. Lastly a Jonathan Browning chandelier is paired with a Pinch sideboard and Anewall Wallpaper for casual sophistication.
Photography by: Sharon Risedorph

Mid-sized country gender-neutral light wood floor, gray floor, wood ceiling and wall paneling kids' room photo in New York with white walls
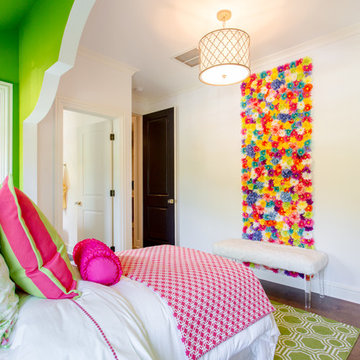
Kids' room - mid-sized transitional girl light wood floor kids' room idea in Richmond with white walls
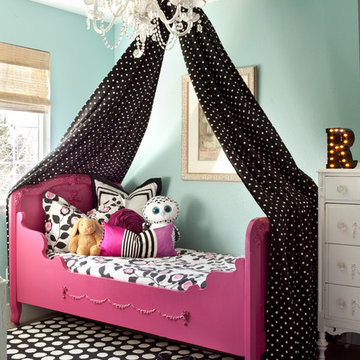
A colorful and contemporary little girls bedroom.
Mid-sized trendy girl light wood floor and beige floor kids' room photo in Denver with blue walls
Mid-sized trendy girl light wood floor and beige floor kids' room photo in Denver with blue walls
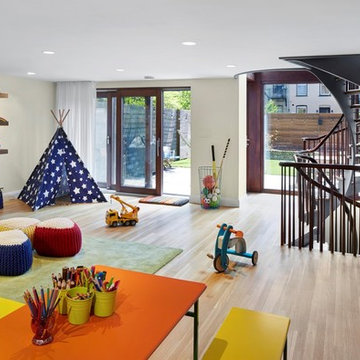
Inspiration for a mid-sized transitional gender-neutral light wood floor kids' room remodel in New York with white walls
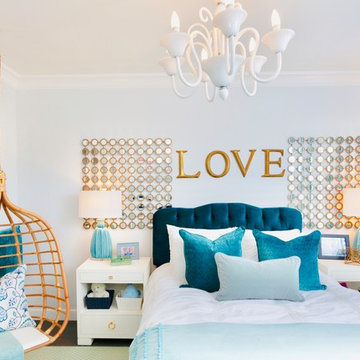
Mid-sized trendy girl light wood floor and beige floor kids' room photo in Orange County with gray walls
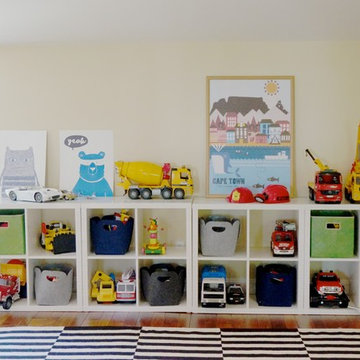
Kids' room - mid-sized transitional gender-neutral light wood floor and beige floor kids' room idea in New York with beige walls
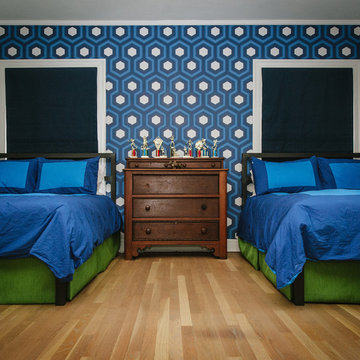
This little boy's room features Cole & Son's HIcks' Hexagon wallpaper.
Interior Design by Annie Downing Interiors and Decorations, http://www.anniedowning.com/
Photos by Trent Lee Photography, http://trentleephotography.com/
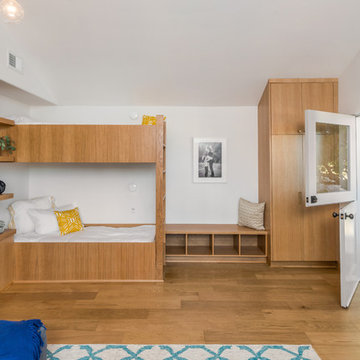
Contemporary home located in Malibu's Point Dume neighborhood. Designed by Burdge & Associates Architects.
Example of a trendy gender-neutral light wood floor and brown floor kids' room design in Los Angeles with white walls
Example of a trendy gender-neutral light wood floor and brown floor kids' room design in Los Angeles with white walls
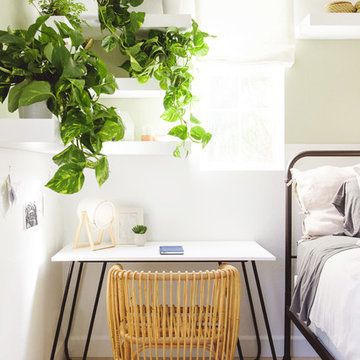
Inspiration for a coastal girl light wood floor and beige floor kids' room remodel in San Diego with multicolored walls
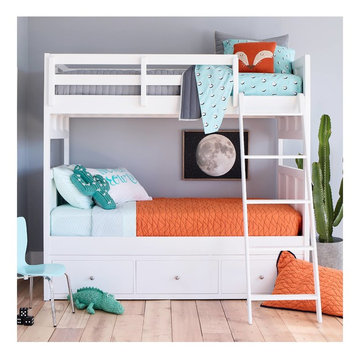
http://www.target.com/p/-/A-50892686
Example of a mid-sized minimalist gender-neutral light wood floor and beige floor kids' room design in Minneapolis with gray walls
Example of a mid-sized minimalist gender-neutral light wood floor and beige floor kids' room design in Minneapolis with gray walls
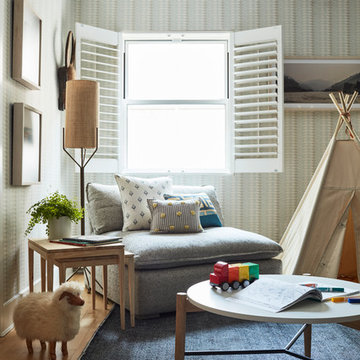
When we imagine the homes of our favorite actors, we often think of picturesque kitchens, artwork hanging on the walls, luxurious furniture, and pristine conditions 24/7. But for celebrities with children, sometimes that last one isn’t always accurate! Kids will be kids – which means there may be messy bedrooms, toys strewn across their play area, and maybe even some crayon marks or finger-paints on walls or floors.
Lucy Liu recently partnered with One Kings Lane and Paintzen to redesign her son Rockwell’s playroom in their Manhattan apartment for that reason. Previously, Lucy had decided not to focus too much on the layout or color of the space – it was simply a room to hold all of Rockwell’s toys. There wasn’t much of a design element to it and very little storage.
Lucy was ready to change that – and transform the room into something more sophisticated and tranquil for both Rockwell and for guests (especially those with kids!). And to really bring that transformation to life, one of the things that needed to change was the lack of color and texture on the walls.
When selecting the color palette, Lucy and One Kings Lane designer Nicole Fisher decided on a more neutral, contemporary style. They chose to avoid the primary colors, which are too often utilized in children’s rooms and playrooms.
Instead, they chose to have Paintzen paint the walls in a cozy gray with warm beige undertones. (Try PPG ‘Slate Pebble’ for a similar look!) It created a perfect backdrop for the decor selected for the room, which included a tepee for Rockwell, some Tribal-inspired artwork, Moroccan woven baskets, and some framed artwork.
To add texture to the space, Paintzen also installed wallpaper on two of the walls. The wallpaper pattern involved muted blues and grays to add subtle color and a slight contrast to the rest of the walls. Take a closer look at this smartly designed space, featuring a beautiful neutral color palette and lots of exciting textures!
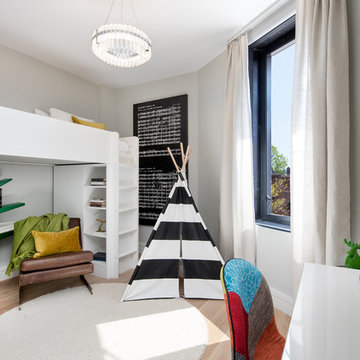
Photo Credit: Travis Mark
Trendy gender-neutral light wood floor kids' room photo in New York with gray walls
Trendy gender-neutral light wood floor kids' room photo in New York with gray walls
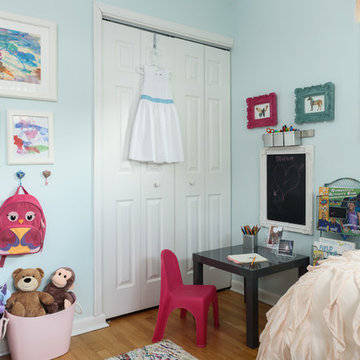
DannyDan Soy Photography
Inspiration for a small timeless girl light wood floor kids' room remodel in DC Metro with blue walls
Inspiration for a small timeless girl light wood floor kids' room remodel in DC Metro with blue walls
Light Wood Floor Childrens' Room Ideas
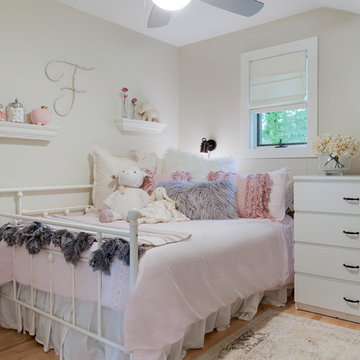
Example of a mid-sized farmhouse girl light wood floor and brown floor kids' room design in Minneapolis with gray walls
5






