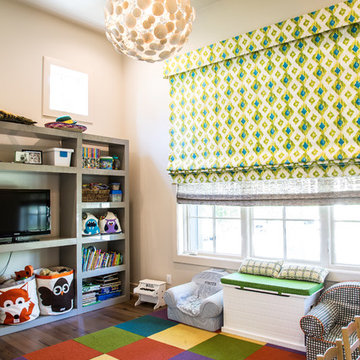Medium Tone Wood Floor Playroom Ideas
Refine by:
Budget
Sort by:Popular Today
161 - 180 of 1,824 photos
Item 1 of 4
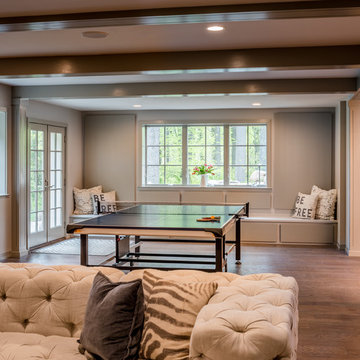
Angle Eye Photography
Example of a large trendy gender-neutral medium tone wood floor kids' room design in Philadelphia with gray walls
Example of a large trendy gender-neutral medium tone wood floor kids' room design in Philadelphia with gray walls
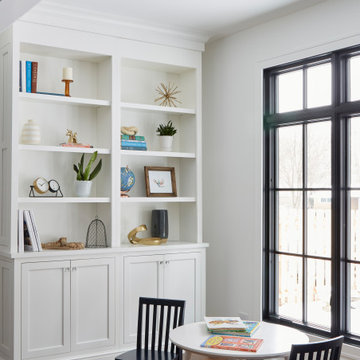
Example of a small country gender-neutral medium tone wood floor and brown floor playroom design in Chicago with white walls
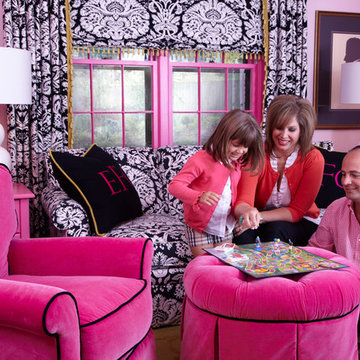
Example of a mid-sized classic girl medium tone wood floor kids' room design in Little Rock with pink walls
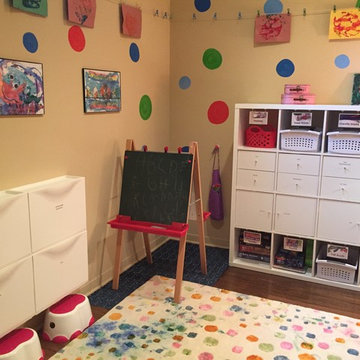
The white bins on the wall hold paper, coloring books, stickers and activity books - anything that would slide off a shelf. And it's a stimulating place to be!
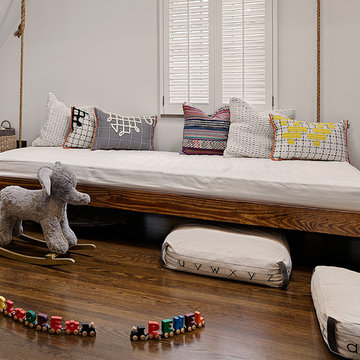
The soaring cathedral ceilings and warm exposed beams were the only features to speak of in this non-descript open landing. Off the hallway near the kids’ rooms, its small size and open layout made it something in between a hallway and a room. While most might consider a TV or office nook for this space, its adjacency to the children’s quarters inspired the designer toward something more imaginative. Inspired by the bright open space, this design achieves a sort of Balinese treehouse aesthetic – and all of it is designed specifically for fun.
Playful hanging beds swing freely on sisal rope, creating a beckoning space that draws in children and adults alike. The mattresses were filled especially with non-toxic, non-petroleum natural fiber fill to make them healthy to sleep and lounge on – and encased in removable, washable organic cotton slipcovers. As the children are young, the floor space (finished in non-toxic lacquer) is kept clear and available for sprawling play. Large storage benches topped with walnut seats keep toys and books well organized, and ready for action at any time.
Dave Bryce Photography
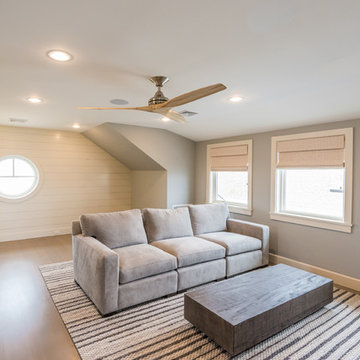
Large beach style gender-neutral medium tone wood floor and beige floor kids' room photo in New York with beige walls
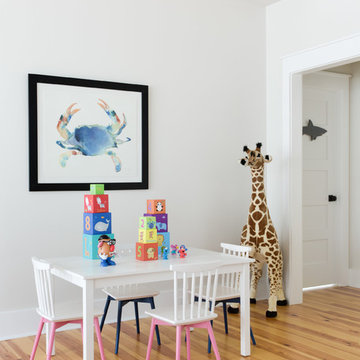
Inspiration for a mid-sized transitional gender-neutral medium tone wood floor and beige floor playroom remodel in Charleston with white walls
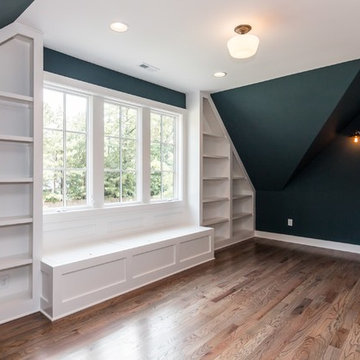
Tourfactory.com
Inspiration for a large cottage gender-neutral medium tone wood floor kids' room remodel in Raleigh with blue walls
Inspiration for a large cottage gender-neutral medium tone wood floor kids' room remodel in Raleigh with blue walls
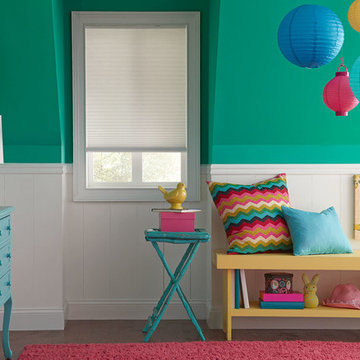
Example of a mid-sized classic girl medium tone wood floor kids' room design in Other with green walls
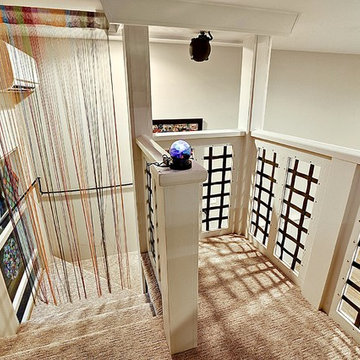
This is a sensory room built for a child that we recently worked with. This room allowed for them to have a safe and fun place to spend their time. Not only safe and fun, but beautiful! With a hideaway bunk, place to eat, place to watch TV, gaming stations, a bathroom, and anything you'd possibly need to have a blissful day.
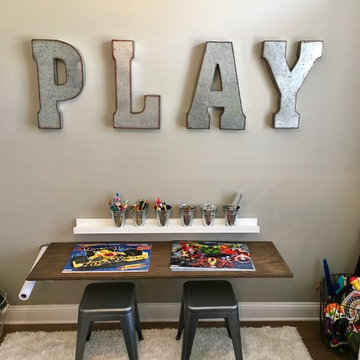
Inspiration for a mid-sized timeless boy medium tone wood floor kids' room remodel in Jacksonville with gray walls
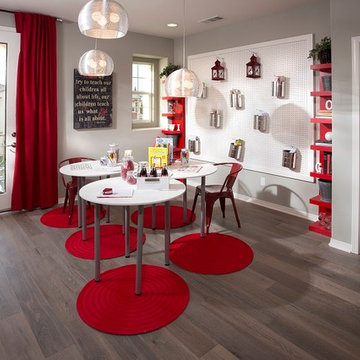
Playroom-Red/Firefighter themed room.
Inspiration for a modern gender-neutral medium tone wood floor kids' room remodel in Los Angeles with gray walls
Inspiration for a modern gender-neutral medium tone wood floor kids' room remodel in Los Angeles with gray walls
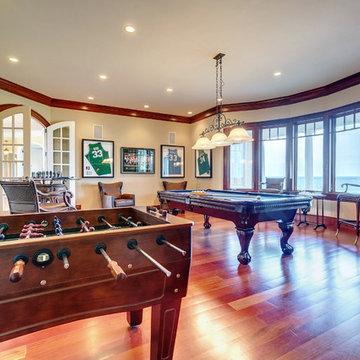
Carol Sydney
Example of a large classic gender-neutral medium tone wood floor kids' room design in Baltimore with beige walls
Example of a large classic gender-neutral medium tone wood floor kids' room design in Baltimore with beige walls
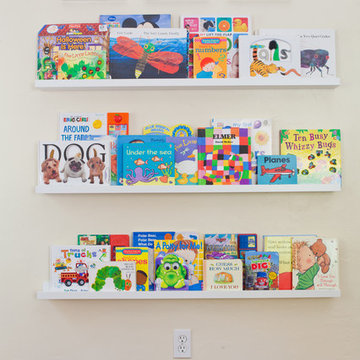
This home showcases a joyful palette with printed upholstery, bright pops of color, and unexpected design elements. It's all about balancing style with functionality as each piece of decor serves an aesthetic and practical purpose.
---
Project designed by Pasadena interior design studio Amy Peltier Interior Design & Home. They serve Pasadena, Bradbury, South Pasadena, San Marino, La Canada Flintridge, Altadena, Monrovia, Sierra Madre, Los Angeles, as well as surrounding areas.
For more about Amy Peltier Interior Design & Home, click here: https://peltierinteriors.com/

This 6,000sf luxurious custom new construction 5-bedroom, 4-bath home combines elements of open-concept design with traditional, formal spaces, as well. Tall windows, large openings to the back yard, and clear views from room to room are abundant throughout. The 2-story entry boasts a gently curving stair, and a full view through openings to the glass-clad family room. The back stair is continuous from the basement to the finished 3rd floor / attic recreation room.
The interior is finished with the finest materials and detailing, with crown molding, coffered, tray and barrel vault ceilings, chair rail, arched openings, rounded corners, built-in niches and coves, wide halls, and 12' first floor ceilings with 10' second floor ceilings.
It sits at the end of a cul-de-sac in a wooded neighborhood, surrounded by old growth trees. The homeowners, who hail from Texas, believe that bigger is better, and this house was built to match their dreams. The brick - with stone and cast concrete accent elements - runs the full 3-stories of the home, on all sides. A paver driveway and covered patio are included, along with paver retaining wall carved into the hill, creating a secluded back yard play space for their young children.
Project photography by Kmieick Imagery.
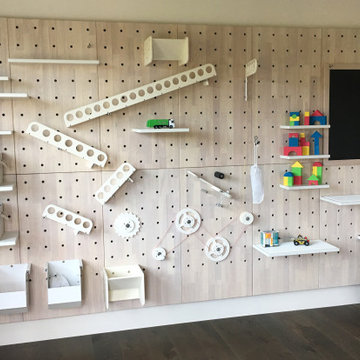
The myWall product provides children with a creative and active wall unit that keeps them entertained and moving. The wall system combines both storage, display and play to any room. Stem toys and shelves are shown on the wall. Any item can be moved to any position. Perfect for a family room with multiple ages or multiple interests.
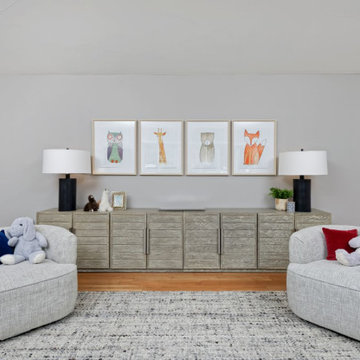
This home features a farmhouse aesthetic with contemporary touches like metal accents and colorful art. Designed by our Denver studio.
---
Project designed by Denver, Colorado interior designer Margarita Bravo. She serves Denver as well as surrounding areas such as Cherry Hills Village, Englewood, Greenwood Village, and Bow Mar.
For more about MARGARITA BRAVO, click here: https://www.margaritabravo.com/
To learn more about this project, click here:
https://www.margaritabravo.com/portfolio/contemporary-farmhouse-denver/
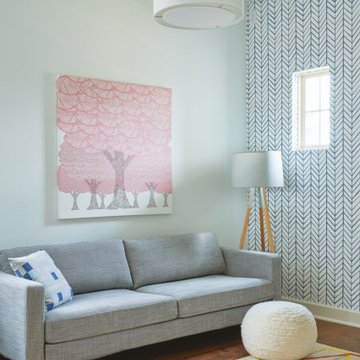
Breathe Design Studio helped this young family select their design finishes and furniture. Before the house was built, we were brought in to make selections from what the production builder offered and then make decisions about what to change after completion. Every detail from design to furnishing was accounted for from the beginning and the result is a serene modern home in the beautiful rolling hills of Bee Caves, Austin.
---
Project designed by the Atomic Ranch featured modern designers at Breathe Design Studio. From their Austin design studio, they serve an eclectic and accomplished nationwide clientele including in Palm Springs, LA, and the San Francisco Bay Area.
For more about Breathe Design Studio, see here: https://www.breathedesignstudio.com/
To learn more about this project, see here: https://www.breathedesignstudio.com/sereneproduction
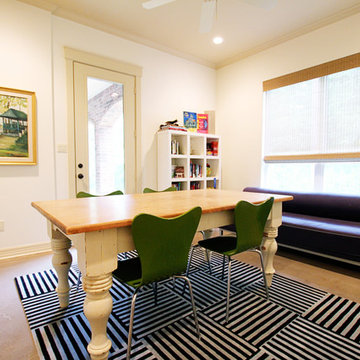
Fun, multi-purpose space
Inspiration for a mid-sized eclectic gender-neutral medium tone wood floor playroom remodel in Dallas with white walls
Inspiration for a mid-sized eclectic gender-neutral medium tone wood floor playroom remodel in Dallas with white walls
Medium Tone Wood Floor Playroom Ideas
9






