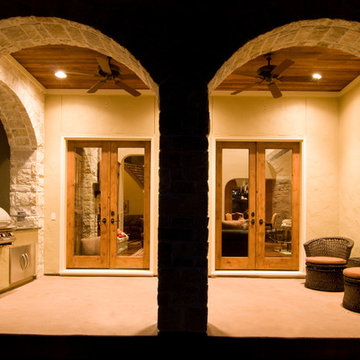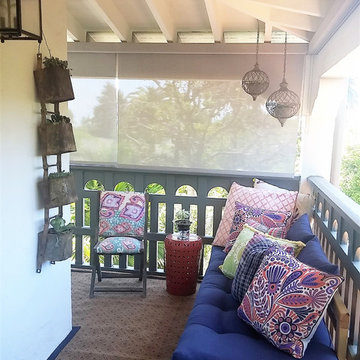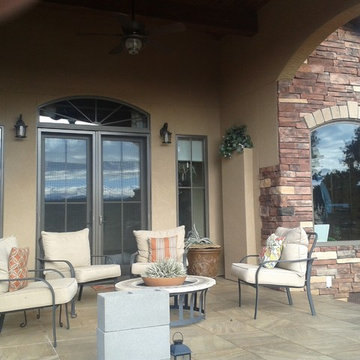Mid-Sized Mediterranean Porch Ideas
Refine by:
Budget
Sort by:Popular Today
21 - 40 of 288 photos
Item 1 of 3
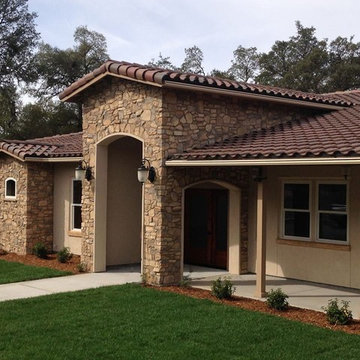
This fully wheelchair accessible house features a Tuscan style facade with stone and tile accents. No step entries are found at all exterior doors and are protected from the elements by porches or large roof overhangs. These doors incorporate the latest operable technology with automatic push bar openers that can operated remotely with a cell phone or tablet. The property has wheelchair accessible sidewalks leading to all exterior doors. The garage has an extra bay and oversized doors to accommodate a full size van with wheelchair lift. The interior of the house features wide hallways, doors and doorways, smooth transitions at floor surface changes, the covered rear porch has views of rolling grassland with mature oaks, live in caregiver quarters, ceiling mounted track lift system in master bedroom. The accessible bathroom features a roll-in shower, and a raised bathtub made accessible via a ceiling mounted track lift system. The kitchen has a two tiered peninsula with roll-under accessible workstation. This home also incorporated many energy efficient upgrades including advanced insulation and HVAC systems, a ventilated cool tile roof assembly, occupancy and vacancy censored LED lighting, and low flow toilets and fixtures.
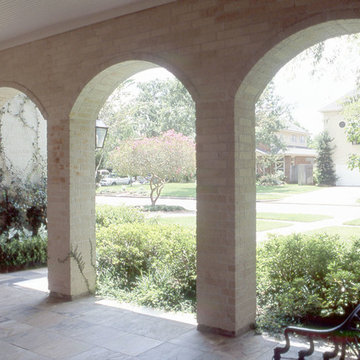
Morningside Architect, LLP
Structural Engineer: Tan Associates Inc.
Contractor: John Hu
Photographer: Rick Gardner Photography
This is an example of a mid-sized mediterranean stone front porch design in Houston with a roof extension.
This is an example of a mid-sized mediterranean stone front porch design in Houston with a roof extension.
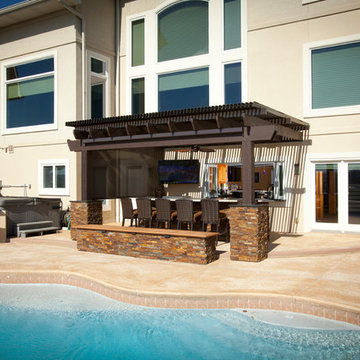
This is an example of a mid-sized mediterranean concrete back porch design in Louisville.
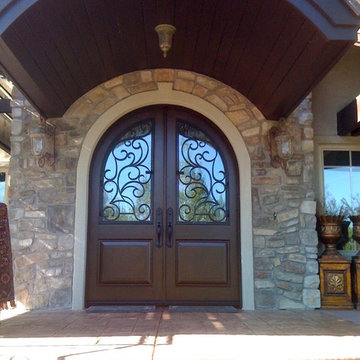
Inspiration for a mid-sized mediterranean concrete paver front porch remodel in Orange County with a roof extension
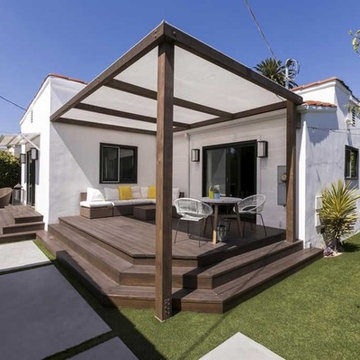
Joana Morrison
Mid-sized tuscan porch photo in Los Angeles with an awning
Mid-sized tuscan porch photo in Los Angeles with an awning
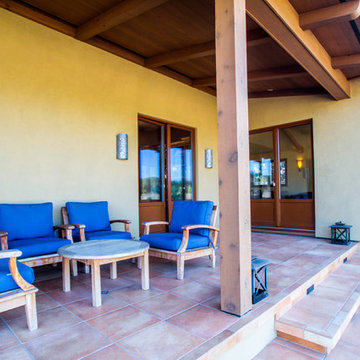
Kassidy Love Photography | www.Kassidylove.com
Inspiration for a mid-sized mediterranean back porch remodel in San Francisco with a roof extension
Inspiration for a mid-sized mediterranean back porch remodel in San Francisco with a roof extension
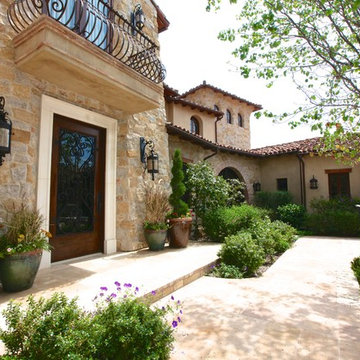
This is an example of a mid-sized mediterranean concrete paver back porch design in San Diego with an awning.
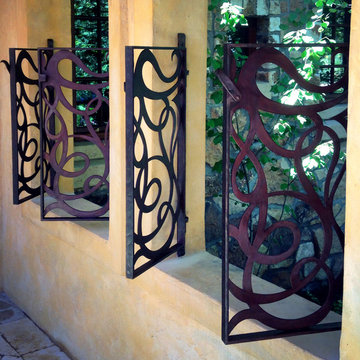
Homeowners had a puppy that kept escaping through the open archways. Simple and beautiful solution!
Mid-sized tuscan front porch photo in Denver with a roof extension
Mid-sized tuscan front porch photo in Denver with a roof extension
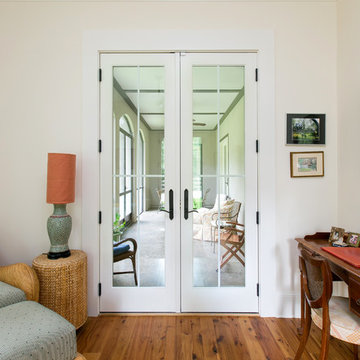
This bright and colorful custom home has a lot of unique features that give the space personality. The wide open great room is a perfect place for the family to gather, with a large bright kitchen, gorgeous wood floors and a fireplace focal point with tons of character.
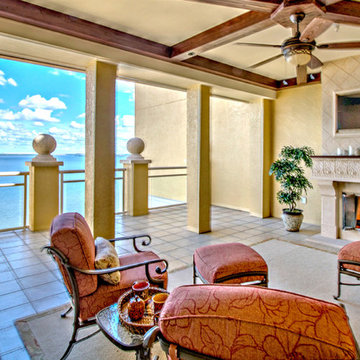
Tampa Penthouse Veranda
Fireplace Surround: Italian Cast Stone
Photographer: Mina Brinkey Photography
Mid-sized tuscan tile porch idea in Tampa with a fire pit and a roof extension
Mid-sized tuscan tile porch idea in Tampa with a fire pit and a roof extension
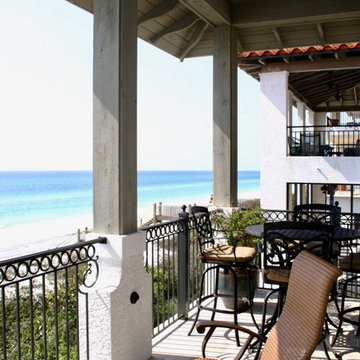
Inspiration for a mid-sized mediterranean tile back porch remodel with a roof extension
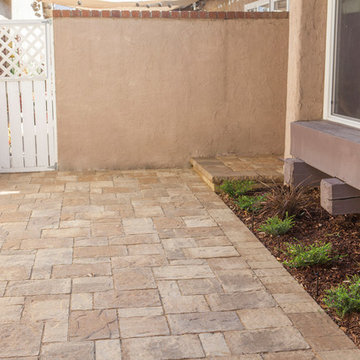
This yard includes an interlocking paver path leading up to the paving stone front step. The side yard is California drought tolerant with mulch and drip lines. This xeriscape will help save water! Part of the drip system is exposed for easy maintenance. It can easily be covered.
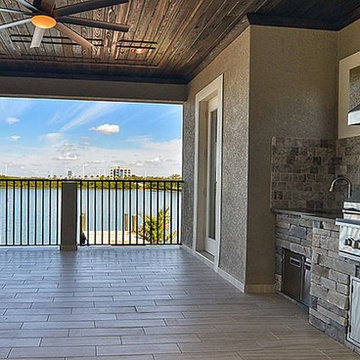
Mid-sized tuscan tile back porch idea in Tampa with a fire pit and a roof extension
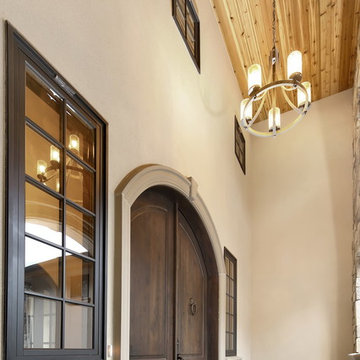
Mid-sized tuscan concrete paver front porch idea in Seattle with a roof extension
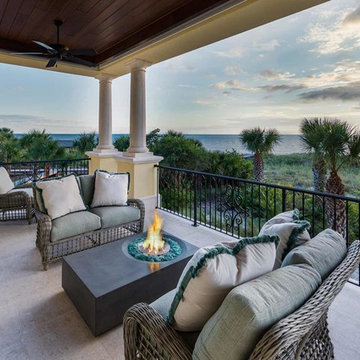
This is an example of a mid-sized mediterranean back porch design in Other with a roof extension.
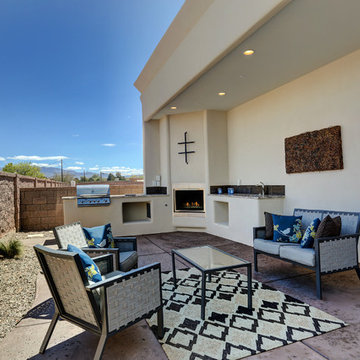
Mid-sized tuscan stamped concrete back porch photo in Albuquerque
Mid-Sized Mediterranean Porch Ideas
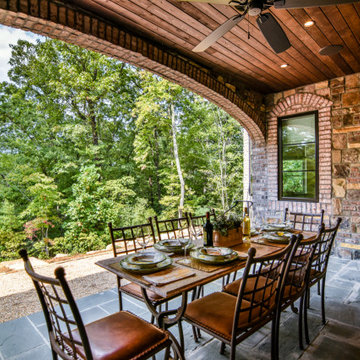
Lower level slate veranda, boasting a sheltered outdoor dining room dynamic mountain views,
Inspiration for a mid-sized mediterranean stone back porch remodel in Other with a roof extension
Inspiration for a mid-sized mediterranean stone back porch remodel in Other with a roof extension
2






