Mid-Sized Porch Ideas
Refine by:
Budget
Sort by:Popular Today
1 - 20 of 15,746 photos
Item 1 of 2
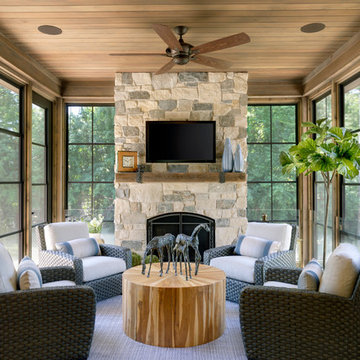
A spacious porch with fireplace is adjacent to the kitchen and dining - Photo by SpaceCrafting
Inspiration for a mid-sized rustic screened-in back porch remodel with a roof extension
Inspiration for a mid-sized rustic screened-in back porch remodel with a roof extension
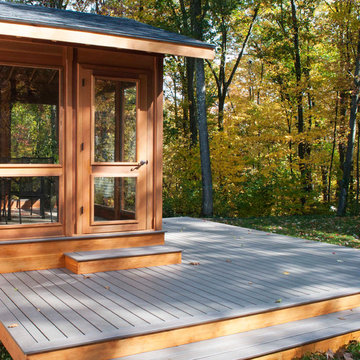
Three season porch has interchangeable glass and screen inserts to extend the season for outdoor living in Vermont.
Mid-sized trendy screened-in back porch idea in Burlington with decking and a roof extension
Mid-sized trendy screened-in back porch idea in Burlington with decking and a roof extension

Crown Point Builders, Inc. | Décor by Pottery Barn at Evergreen Walk | Photography by Wicked Awesome 3D | Bathroom and Kitchen Design by Amy Michaud, Brownstone Designs

Sunspace of Central Ohio, LLC
This is an example of a mid-sized traditional screened-in back porch design in Columbus with decking and a roof extension.
This is an example of a mid-sized traditional screened-in back porch design in Columbus with decking and a roof extension.

To avoid blocking views from interior spaces, this porch was set to the side of the kitchen. Telescoping sliding doors create a seamless connection between inside and out.
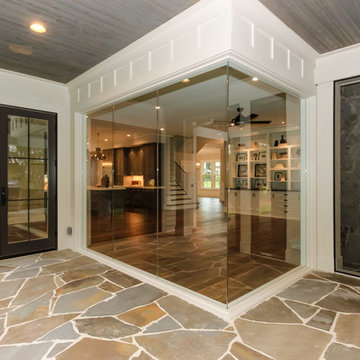
Parade of Homes Gold Winner
This 7,500 modern farmhouse style home was designed for a busy family with young children. The family lives over three floors including home theater, gym, playroom, and a hallway with individual desk for each child. From the farmhouse front, the house transitions to a contemporary oasis with large modern windows, a covered patio, and room for a pool.

Builder: Falcon Custom Homes
Interior Designer: Mary Burns - Gallery
Photographer: Mike Buck
A perfectly proportioned story and a half cottage, the Farfield is full of traditional details and charm. The front is composed of matching board and batten gables flanking a covered porch featuring square columns with pegged capitols. A tour of the rear façade reveals an asymmetrical elevation with a tall living room gable anchoring the right and a low retractable-screened porch to the left.
Inside, the front foyer opens up to a wide staircase clad in horizontal boards for a more modern feel. To the left, and through a short hall, is a study with private access to the main levels public bathroom. Further back a corridor, framed on one side by the living rooms stone fireplace, connects the master suite to the rest of the house. Entrance to the living room can be gained through a pair of openings flanking the stone fireplace, or via the open concept kitchen/dining room. Neutral grey cabinets featuring a modern take on a recessed panel look, line the perimeter of the kitchen, framing the elongated kitchen island. Twelve leather wrapped chairs provide enough seating for a large family, or gathering of friends. Anchoring the rear of the main level is the screened in porch framed by square columns that match the style of those found at the front porch. Upstairs, there are a total of four separate sleeping chambers. The two bedrooms above the master suite share a bathroom, while the third bedroom to the rear features its own en suite. The fourth is a large bunkroom above the homes two-stall garage large enough to host an abundance of guests.

Design Styles Architecure, Inc.
Automatic screens were installed to give privacy and fredom from flying insects
Demolition was no foregone conclusion when this oceanfront beach home was purchased by in New England business owner with the vision. His early childhood dream was brought to fruition as we meticulously restored and rebuilt to current standards this 1919 vintage Beach bungalow. Reset it completely with new systems and electronics, this award-winning home had its original charm returned to it in spades. This unpretentious masterpiece exudes understated elegance, exceptional livability and warmth.
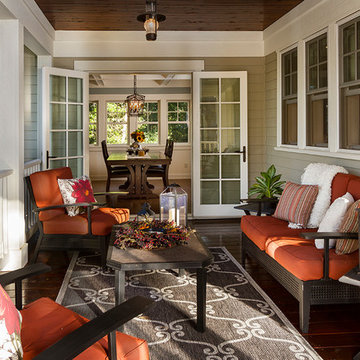
Building Design, Plans, and Interior Finishes by: Fluidesign Studio I Builder: Structural Dimensions Inc. I Photographer: Seth Benn Photography
This is an example of a mid-sized traditional screened-in back porch design in Minneapolis with a roof extension.
This is an example of a mid-sized traditional screened-in back porch design in Minneapolis with a roof extension.

Finecraft Contractors, Inc.
GTM Architects
Randy Hill Photography
Mid-sized elegant stone screened-in back porch photo in DC Metro with a roof extension
Mid-sized elegant stone screened-in back porch photo in DC Metro with a roof extension
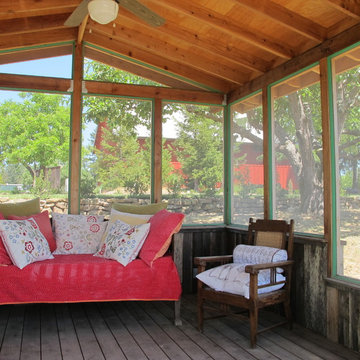
Inspiration for a mid-sized rustic screened-in back porch remodel in Austin with decking and a roof extension

Mid-sized country screened-in and mixed material railing back porch idea in Atlanta with a roof extension

Mid-sized arts and crafts concrete front porch idea in Denver with a roof extension

A charming beach house porch offers family and friends a comfortable place to socialize while being cooled by ceiling fans. The exterior of this mid-century house needed to remain in sync with the neighborhood after its transformation from a dark, outdated space to a bright, contemporary haven with retro flair.
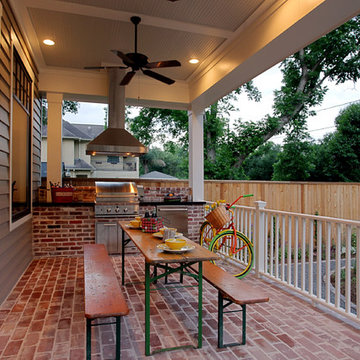
Stone Acorn Builders presents Houston's first Southern Living Showcase in 2012.
Mid-sized classic brick back porch idea in Houston with a roof extension
Mid-sized classic brick back porch idea in Houston with a roof extension
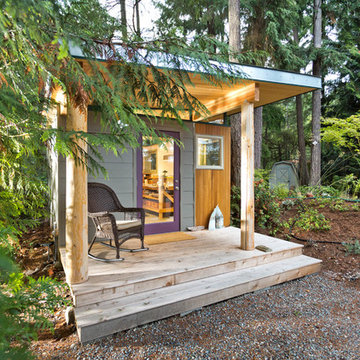
Dominic Arizona Bonuccelli
Inspiration for a mid-sized modern back porch remodel in Seattle
Inspiration for a mid-sized modern back porch remodel in Seattle

Photography by Laurey Glenn
This is an example of a mid-sized farmhouse stone porch design in Richmond with a roof extension.
This is an example of a mid-sized farmhouse stone porch design in Richmond with a roof extension.

5 Compo Beach Road | Exceptional Westport Waterfront Property
Welcome to the Ultimate Westport Lifestyle…..
Exclusive & highly sought after Compo Beach location, just up from the Compo Beach Yacht Basin & across from Longshore Golf Club. This impressive 6BD, 6.5BA, 5000SF+ Hamptons designed beach home presents fabulous curb appeal & stunning sunset & waterviews. Architectural significance augments the tasteful interior & highlights the exquisite craftsmanship & detailed millwork. Gorgeous high ceiling & abundant over-sized windows compliment the appealing open floor design & impeccable style. The inviting Mahogany front porch provides the ideal spot to enjoy the magnificent sunsets over the water. A rare treasure in the Beach area, this home offers a square level lot that perfectly accommodates a pool. (Proposed Design Plan provided.) FEMA compliant. This pristine & sophisticated, yet, welcoming home extends unrestricted comfort & luxury in a superb beach location…..Absolute perfection at the shore.
Mid-Sized Porch Ideas

Dewayne Wood
Mid-sized classic screened-in back porch idea in Birmingham with decking and a roof extension
Mid-sized classic screened-in back porch idea in Birmingham with decking and a roof extension
1






