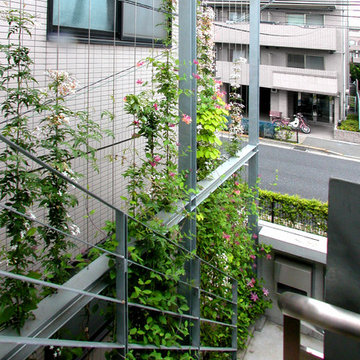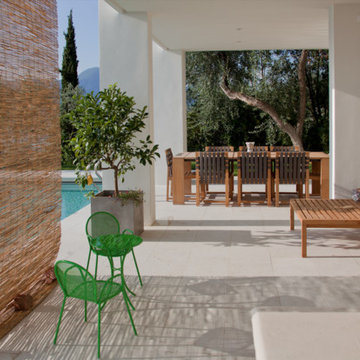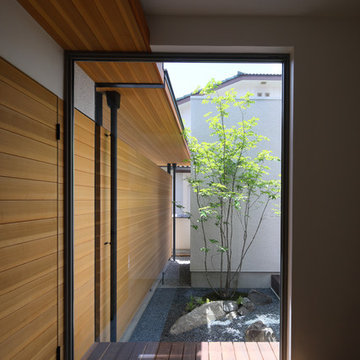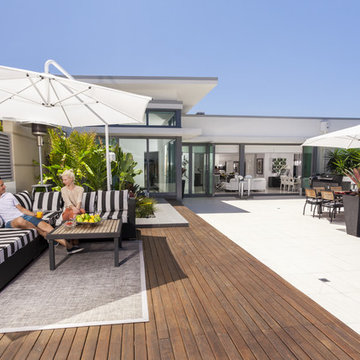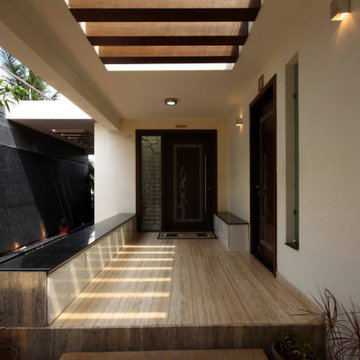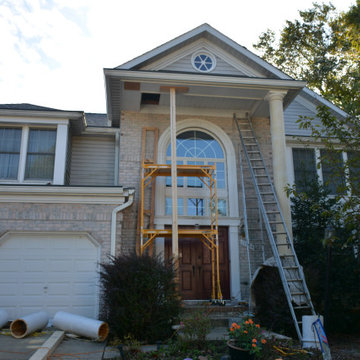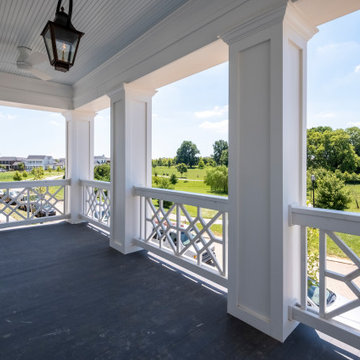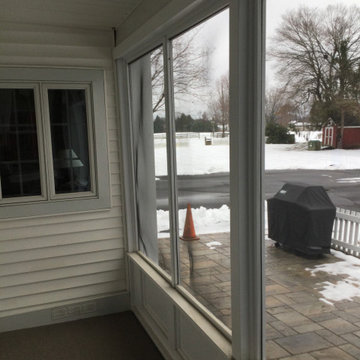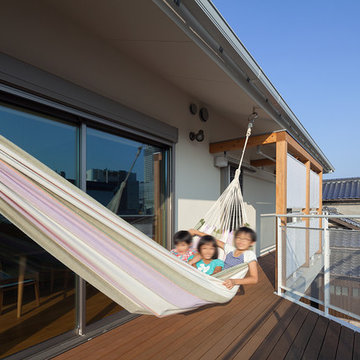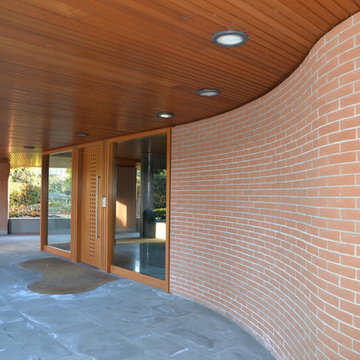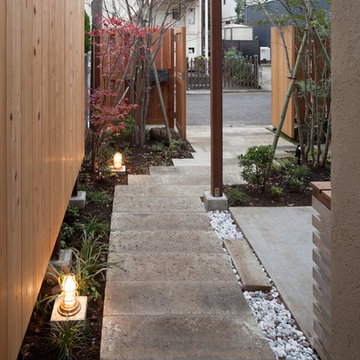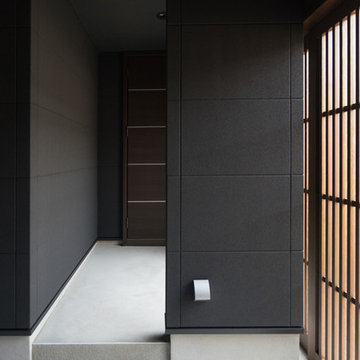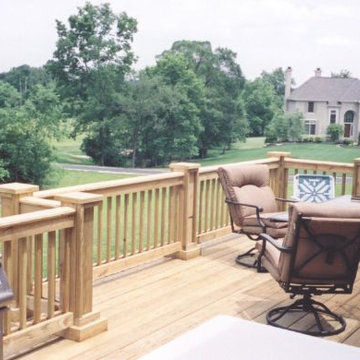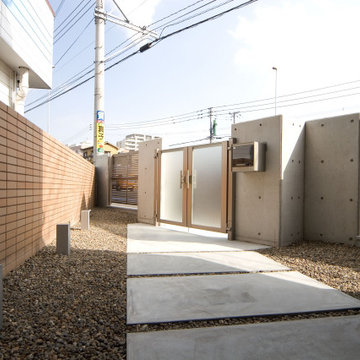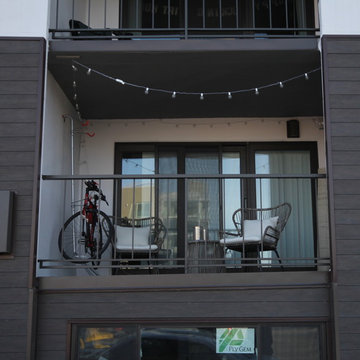Modern Porch Ideas
Refine by:
Budget
Sort by:Popular Today
4301 - 4320 of 9,098 photos
Find the right local pro for your project
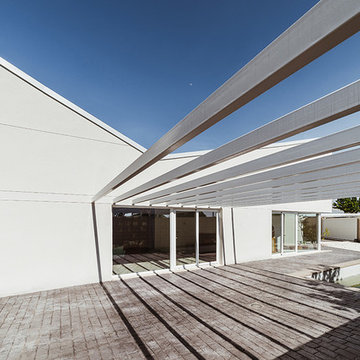
OOIIO Arquitectura
Minimalist concrete paver side porch idea in Other with a pergola
Minimalist concrete paver side porch idea in Other with a pergola
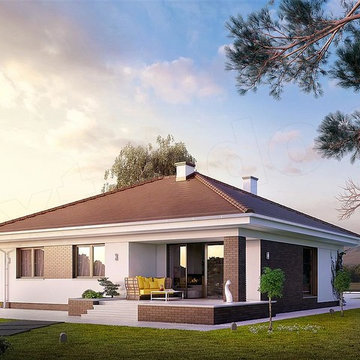
Budynek mieszkalny jednorodzinny, parterowy, niepodpiwniczony. Optymalny układ pomieszczeń zapewnia komfort 4-osobowej rodzinie. W części dziennej domu zaprojektowano kuchnię ze spiżarnią, salon połączony z jadalnią. Część nocna to trzy sypialnie oraz łazienka. W części gospodarczej zaprojektowano kotłownię i dwustanowiskowy garaż.
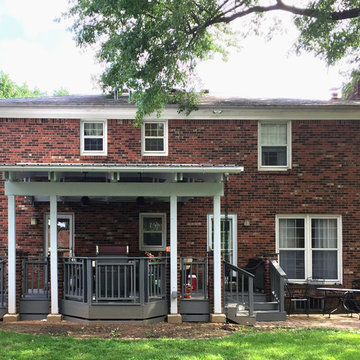
Front elevation of Porch. Photo by Mark Foxworth
Minimalist porch idea in Louisville
Minimalist porch idea in Louisville
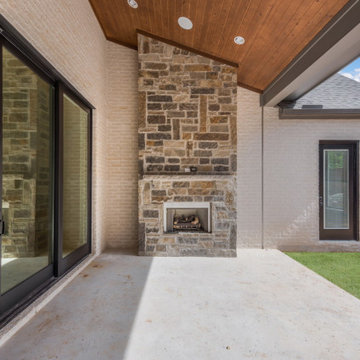
Inspiration for a large modern concrete back porch remodel in Dallas with a fireplace and a roof extension
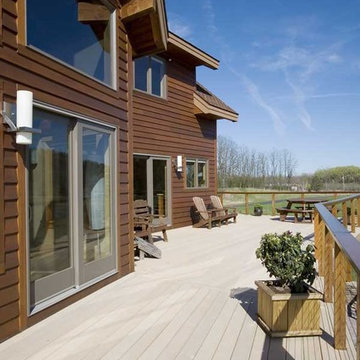
This highly customized home started as our Prow model, custom designed, pre-cut and shipped to the site by Habitat Post & Beam where it was assembled and finished by a local contractor. Photos by Michael Penney, architectural photographer. IMPORTANT NOTE: We are not involved in the finish or decoration of these homes, so it is unlikely that we can answer any questions about elements that were not part of our kit package, i.e., specific elements of the spaces such as appliances, colors, lighting, furniture, landscaping, etc.
Modern Porch Ideas
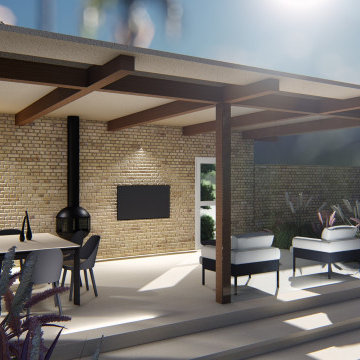
This is an example of a mid-sized modern stone screened-in and mixed material railing back porch design in Other with a roof extension.
216






