Single-Wall Kitchen with Limestone Countertops Ideas
Refine by:
Budget
Sort by:Popular Today
181 - 200 of 509 photos
Item 1 of 3
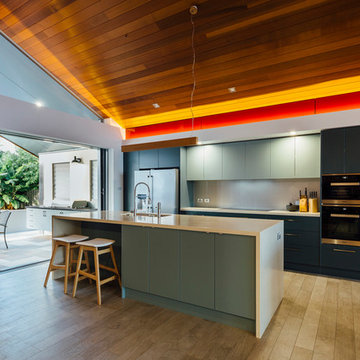
Inspiration for a mid-sized contemporary single-wall light wood floor open concept kitchen remodel in Sydney with an undermount sink, flat-panel cabinets, green cabinets, limestone countertops, beige backsplash, glass sheet backsplash, stainless steel appliances and an island

Eat-in kitchen - mid-sized contemporary single-wall light wood floor and beige floor eat-in kitchen idea in Paris with yellow cabinets, limestone countertops, white backsplash, limestone backsplash, no island, white countertops, a drop-in sink, flat-panel cabinets and paneled appliances
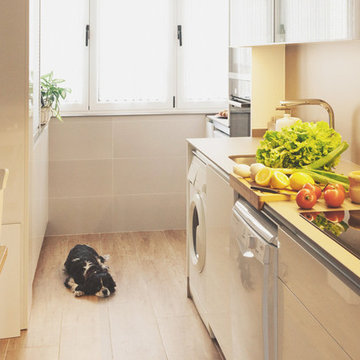
Guille Pando
Inspiration for a shabby-chic style single-wall porcelain tile and brown floor enclosed kitchen remodel in Other with an undermount sink, flat-panel cabinets, white cabinets, limestone countertops, gray backsplash, stone tile backsplash, stainless steel appliances and no island
Inspiration for a shabby-chic style single-wall porcelain tile and brown floor enclosed kitchen remodel in Other with an undermount sink, flat-panel cabinets, white cabinets, limestone countertops, gray backsplash, stone tile backsplash, stainless steel appliances and no island
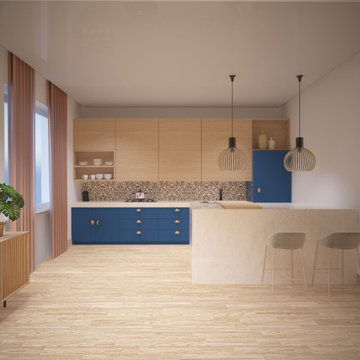
Inspiration for a mid-sized contemporary single-wall light wood floor, yellow floor and tray ceiling eat-in kitchen remodel in Rome with a double-bowl sink, beaded inset cabinets, blue cabinets, limestone countertops, multicolored backsplash, porcelain backsplash, black appliances, an island and beige countertops
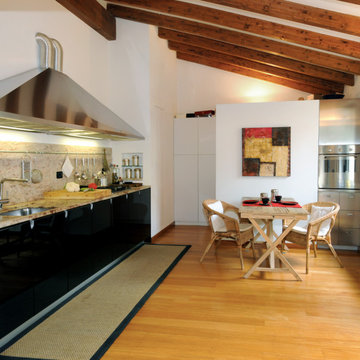
Cucina con grande cappa doppia in acciaio inox della Schiffini come il resto della cucina in modello Cina laccato nero lucido con colonna forno in acciaio. Il top è in pietra su disegno come l'alzata attrezzata con due lunghe barre reggimestoli in acciaio. Il soffitto è strutturale in travi lamellari intervallate da pannelli in cartongesso tinti in colore bianco a coprire la struttura secondaria.
A pavimento listoni in teak posati in opera, lamati e verniciati.
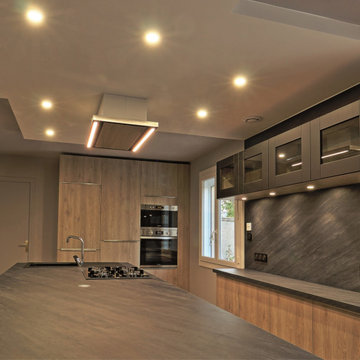
Cette cuisine est à la fois fonctionnelle, lumineuse et chaleureuse.
Le mélange bois et ardoise est très élégant.
Un panneau en ardoise situé à gauche de l'évier vient souligner l'espace cuisine.
Le faux plafond avec les spots intégrés efface complètement les traits de l'ancienne pièce et apporte beaucoup de luminosité.
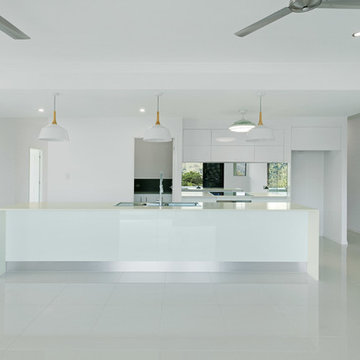
Large single-wall porcelain tile eat-in kitchen photo in Cairns with a double-bowl sink, recessed-panel cabinets, white cabinets, limestone countertops, mirror backsplash, stainless steel appliances and an island
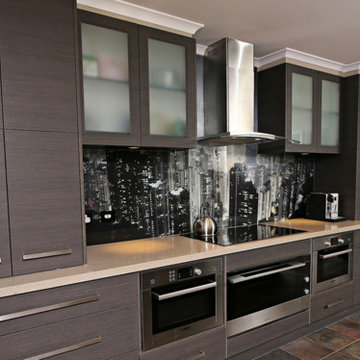
Mid-sized trendy single-wall limestone floor open concept kitchen photo in Melbourne with a double-bowl sink, flat-panel cabinets, dark wood cabinets, limestone countertops, black backsplash, glass sheet backsplash, black appliances and an island
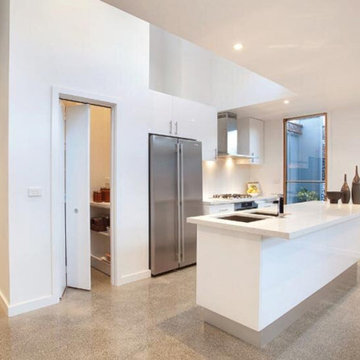
Example of a mid-sized minimalist single-wall concrete floor, multicolored floor and vaulted ceiling open concept kitchen design in Melbourne with a double-bowl sink, flat-panel cabinets, white cabinets, limestone countertops, white backsplash, limestone backsplash, stainless steel appliances, an island and multicolored countertops
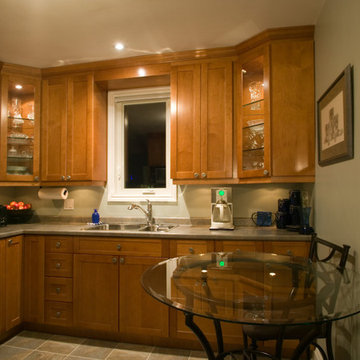
Small trendy single-wall ceramic tile eat-in kitchen photo in Other with a double-bowl sink, shaker cabinets, medium tone wood cabinets, white appliances, a peninsula and limestone countertops
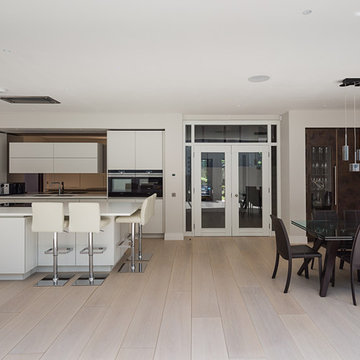
Roundhouse Urbo & Metro matt lacquer bespoke kitchen in RAL 9003 and Matt Patinated Bronze and Walnut veneer with worktop sin Glacier White Corian for sink run and island and Calacatta Ora marble for drinks cabinet. Bronze mirror splashbacks and inside pocket doors.
Photography by Nick Kane.
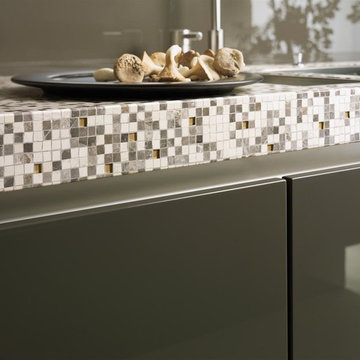
Küchenarbeitsplatte aus handgebrochenem Natursteinmosaik mit einzelnen transparenten Glaseinlagen, Oberfläche poliert
Mid-sized trendy single-wall kitchen photo in Berlin with limestone countertops
Mid-sized trendy single-wall kitchen photo in Berlin with limestone countertops
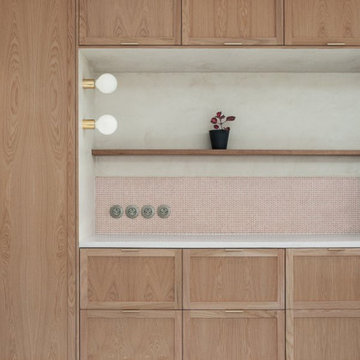
Eat-in kitchen - mid-sized modern single-wall concrete floor and gray floor eat-in kitchen idea in London with a double-bowl sink, shaker cabinets, medium tone wood cabinets, limestone countertops, pink backsplash, glass tile backsplash, black appliances, an island and beige countertops

Para aligerar el peso de las columnas, puede resultar interesante el diseño de una hornacina en el espacio central. De esta forma también se aporta un pequeño espacio de almacenaje para pequeño electrodoméstico, por ejemplo.
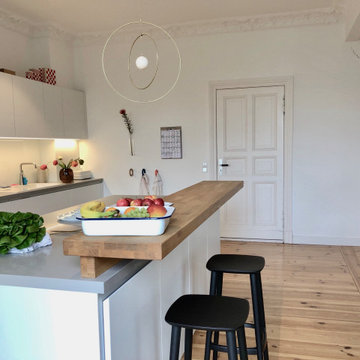
Diese wunderschöne Küche ist ein wahrer Wohlfühlraum geworden.
Die Kücheninsel ist das Herzstück der Küche. Hier kommt zum Kochen die ganze Familie zusammen. An dem grossen Massivholzesstisch finden viele Freunde und Familienmitglieder auf den gemütlichen, bunt durcheinander gewürfelten, Designklassikern Platz.
In den Küchenschränken haben wir extrem viel Stauraum, der sehr dabei hilft eine herrliche Ordnung beizubehalten.
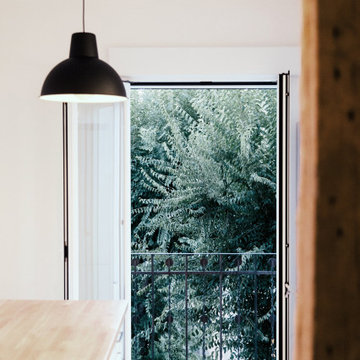
Reforma integral en un piso de 63 m2 en Arguelles. En esta imagen se pueden apreciar los grandes ventanales de suelo a techo que instalamos en la vivienda, el resultado fue un piso lleno de luz y agradables vistas.
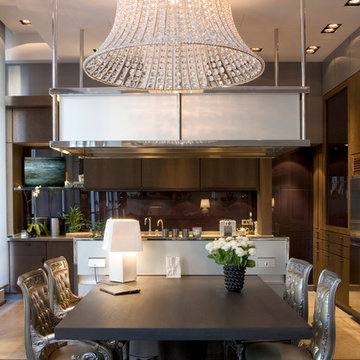
cuisine sur mesures, plan de travail en marbre, evier et poubelle sur plan de travail encastrés, poignées tirettes piquées couture sellier hermés, revêtement bois chêne des marais, cuir, verre et inox, hotte aspirante suspendue

A contemporary holiday home located on Victoria's Mornington Peninsula featuring rammed earth walls, timber lined ceilings and flagstone floors. This home incorporates strong, natural elements and the joinery throughout features custom, stained oak timber cabinetry and natural limestone benchtops. With a nod to the mid century modern era and a balance of natural, warm elements this home displays a uniquely Australian design style. This home is a cocoon like sanctuary for rejuvenation and relaxation with all the modern conveniences one could wish for thoughtfully integrated.
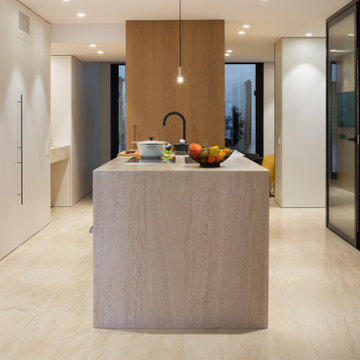
Inspiration for a modern single-wall limestone floor and brown floor open concept kitchen remodel in Alicante-Costa Blanca with flat-panel cabinets, white cabinets, limestone countertops, an island and brown countertops
Single-Wall Kitchen with Limestone Countertops Ideas
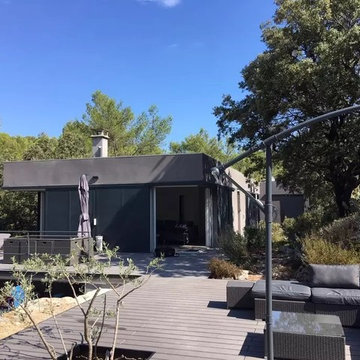
Example of a mid-sized minimalist single-wall concrete floor and gray floor eat-in kitchen design in Lille with an integrated sink, flat-panel cabinets, light wood cabinets, limestone countertops, white backsplash, white appliances and an island
10





