Single-Wall Kitchen with Limestone Countertops Ideas
Refine by:
Budget
Sort by:Popular Today
161 - 180 of 507 photos
Item 1 of 3
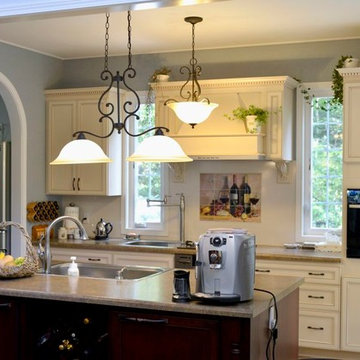
デザイナーシリーズ:トラディショナルスタイル
Open concept kitchen - large traditional single-wall travertine floor open concept kitchen idea in Tokyo Suburbs with an undermount sink, raised-panel cabinets, white cabinets, limestone countertops, white backsplash, stainless steel appliances and an island
Open concept kitchen - large traditional single-wall travertine floor open concept kitchen idea in Tokyo Suburbs with an undermount sink, raised-panel cabinets, white cabinets, limestone countertops, white backsplash, stainless steel appliances and an island

Conception architecturale d’un domaine agricole éco-responsable à Grosseto. Au coeur d’une oliveraie de 12,5 hectares composée de 2400 oliviers, ce projet jouit à travers ses larges ouvertures en arcs d'une vue imprenable sur la campagne toscane alentours. Ce projet respecte une approche écologique de la construction, du choix de matériaux, ainsi les archétypes de l‘architecture locale.
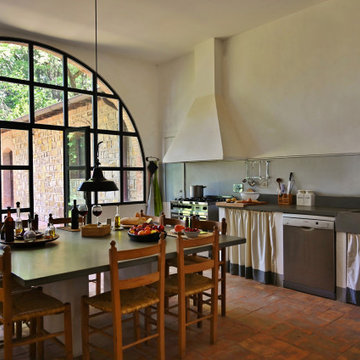
La cucina al piano terra. Al centro dello spazio è stato realizzato una grande tavolo da pranzo con il piano quadrato in pietra serena. La vetrata ad arco realizzata su misura affaccia sul grande giardino esterno accessibile dalla porta a vetri.
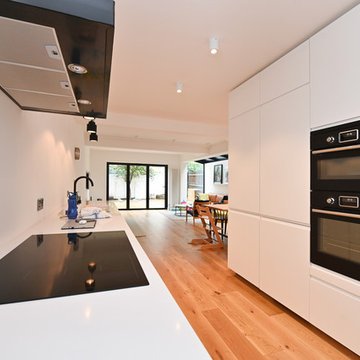
Example of a mid-sized trendy single-wall light wood floor and brown floor open concept kitchen design in London with a drop-in sink, flat-panel cabinets, white cabinets, limestone countertops, white backsplash, cement tile backsplash, black appliances, no island and white countertops
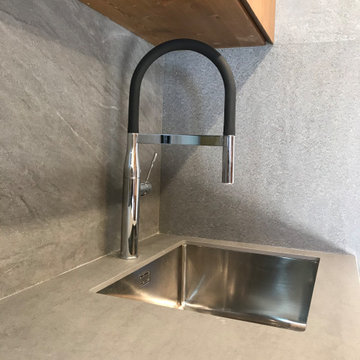
Legno di larice spazzolato anche per la cucina, costruita su misura con accostamenti contemporanei: il piano di lavoro è in pietra grigia, mentre l’alzata è rivestita in gres porcellanato che riprende le tinte della pietra. Gli elettrodomestici, il lavello e la rubinetteria hanno una finitura di acciaio che ne sottolinea l’aspetto moderno e funzionale.
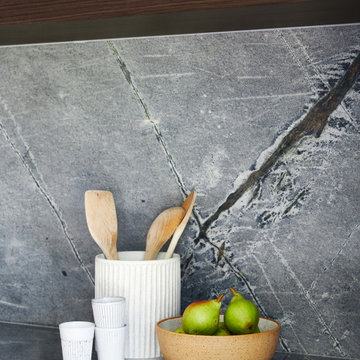
Mid-sized trendy single-wall light wood floor, beige floor and coffered ceiling open concept kitchen photo in Toronto with a single-bowl sink, flat-panel cabinets, white cabinets, limestone countertops, gray backsplash, stone slab backsplash, stainless steel appliances, an island and gray countertops
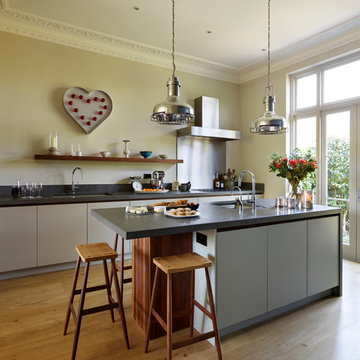
Roundhouse Urbo and Classic matt lacquer hand painted, luxury bespoke kitchen. Urbo in Farrow & Ball Hardwick White and Classic in Farrow & Ball Downpipe. Worktop in Honed Basaltina Limestone with pencil edge and splashback in stainless steel. Photography by Darren Chung.
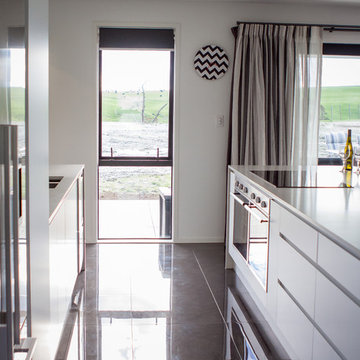
Stacey Leah Photography
Inspiration for a mid-sized modern single-wall ceramic tile, gray floor and tray ceiling eat-in kitchen remodel in Auckland with an undermount sink, recessed-panel cabinets, white cabinets, limestone countertops, metallic backsplash, mirror backsplash, stainless steel appliances, an island and white countertops
Inspiration for a mid-sized modern single-wall ceramic tile, gray floor and tray ceiling eat-in kitchen remodel in Auckland with an undermount sink, recessed-panel cabinets, white cabinets, limestone countertops, metallic backsplash, mirror backsplash, stainless steel appliances, an island and white countertops
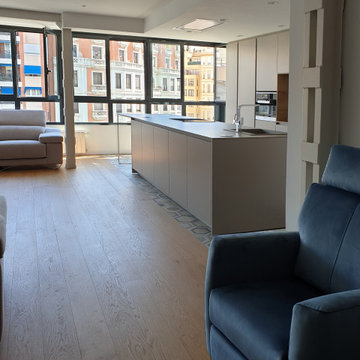
Los colores elegidos para el mobiliario de cocina, junto al pavimento elegido para ella, se integran con el resto de la vivienda armónicamente. La extracción de humos se resuelve con una campana empotrada en el techo de una forma muy discreta.
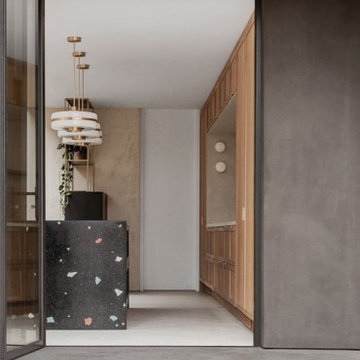
Inspiration for a mid-sized modern single-wall concrete floor and gray floor eat-in kitchen remodel in London with a double-bowl sink, shaker cabinets, medium tone wood cabinets, limestone countertops, pink backsplash, glass tile backsplash, black appliances, an island and beige countertops
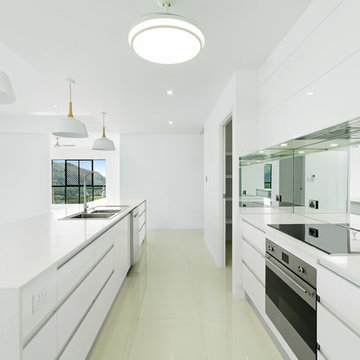
Eat-in kitchen - large single-wall porcelain tile eat-in kitchen idea in Cairns with a double-bowl sink, recessed-panel cabinets, white cabinets, limestone countertops, mirror backsplash, stainless steel appliances and an island
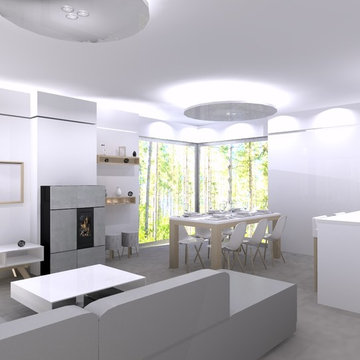
Example of a mid-sized minimalist single-wall concrete floor and gray floor eat-in kitchen design in Lille with an integrated sink, flat-panel cabinets, light wood cabinets, limestone countertops, white backsplash, white appliances and an island
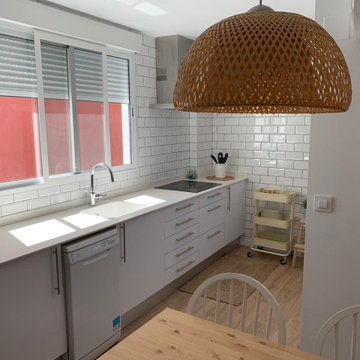
REFORMA E INTERIORISMO de VIVIENDA en Patraix (Valencia)
Proyecto: tres60 arquitectura
Mid-sized danish single-wall medium tone wood floor and brown floor open concept kitchen photo in Valencia with an undermount sink, recessed-panel cabinets, white cabinets, limestone countertops, white backsplash, ceramic backsplash, stainless steel appliances and white countertops
Mid-sized danish single-wall medium tone wood floor and brown floor open concept kitchen photo in Valencia with an undermount sink, recessed-panel cabinets, white cabinets, limestone countertops, white backsplash, ceramic backsplash, stainless steel appliances and white countertops
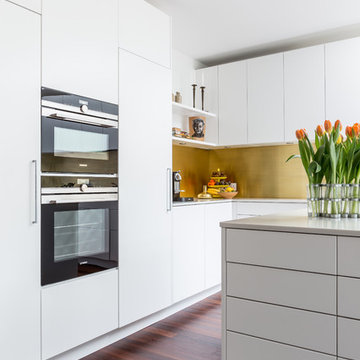
Lind and Cummings Photography
Eat-in kitchen - large contemporary single-wall painted wood floor and brown floor eat-in kitchen idea in London with a double-bowl sink, limestone countertops, white backsplash, an island, flat-panel cabinets and white cabinets
Eat-in kitchen - large contemporary single-wall painted wood floor and brown floor eat-in kitchen idea in London with a double-bowl sink, limestone countertops, white backsplash, an island, flat-panel cabinets and white cabinets

Eat-in kitchen - mid-sized contemporary single-wall light wood floor and beige floor eat-in kitchen idea in Paris with yellow cabinets, limestone countertops, white backsplash, limestone backsplash, no island, white countertops, a drop-in sink, flat-panel cabinets and paneled appliances
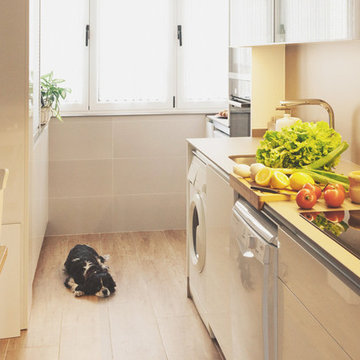
Guille Pando
Inspiration for a shabby-chic style single-wall porcelain tile and brown floor enclosed kitchen remodel in Other with an undermount sink, flat-panel cabinets, white cabinets, limestone countertops, gray backsplash, stone tile backsplash, stainless steel appliances and no island
Inspiration for a shabby-chic style single-wall porcelain tile and brown floor enclosed kitchen remodel in Other with an undermount sink, flat-panel cabinets, white cabinets, limestone countertops, gray backsplash, stone tile backsplash, stainless steel appliances and no island
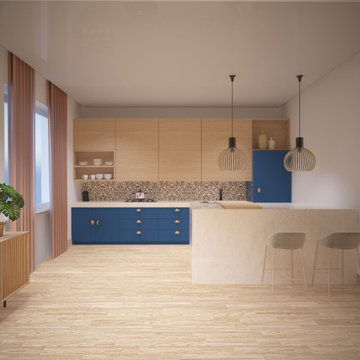
Inspiration for a mid-sized contemporary single-wall light wood floor, yellow floor and tray ceiling eat-in kitchen remodel in Rome with a double-bowl sink, beaded inset cabinets, blue cabinets, limestone countertops, multicolored backsplash, porcelain backsplash, black appliances, an island and beige countertops
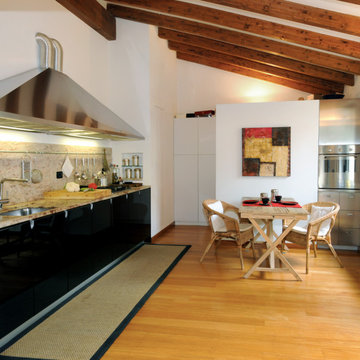
Cucina con grande cappa doppia in acciaio inox della Schiffini come il resto della cucina in modello Cina laccato nero lucido con colonna forno in acciaio. Il top è in pietra su disegno come l'alzata attrezzata con due lunghe barre reggimestoli in acciaio. Il soffitto è strutturale in travi lamellari intervallate da pannelli in cartongesso tinti in colore bianco a coprire la struttura secondaria.
A pavimento listoni in teak posati in opera, lamati e verniciati.
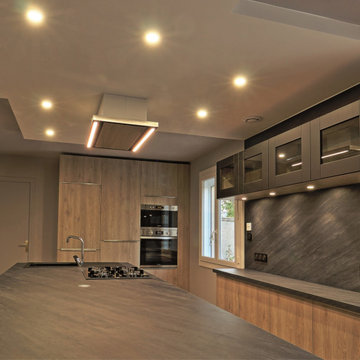
Cette cuisine est à la fois fonctionnelle, lumineuse et chaleureuse.
Le mélange bois et ardoise est très élégant.
Un panneau en ardoise situé à gauche de l'évier vient souligner l'espace cuisine.
Le faux plafond avec les spots intégrés efface complètement les traits de l'ancienne pièce et apporte beaucoup de luminosité.
Single-Wall Kitchen with Limestone Countertops Ideas
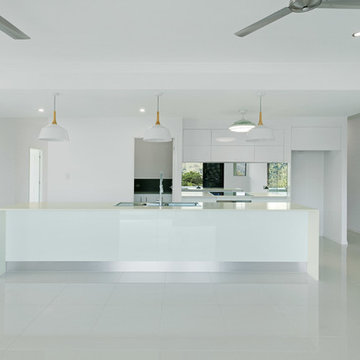
Large single-wall porcelain tile eat-in kitchen photo in Cairns with a double-bowl sink, recessed-panel cabinets, white cabinets, limestone countertops, mirror backsplash, stainless steel appliances and an island
9





