Slate Floor Kitchen with Green Cabinets Ideas
Refine by:
Budget
Sort by:Popular Today
41 - 60 of 275 photos
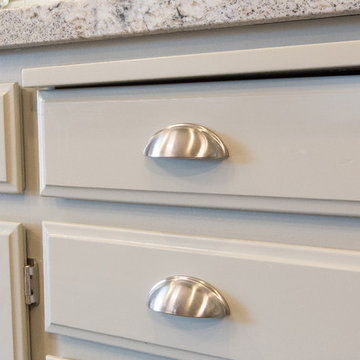
kitchenCRATE Matthews Court | Escalon, CA | Granite: Arizona Tile Monte Cristo | Backsplash: Daltile Semi-Gloss 6X8 Tiles | Accent: Bedrosians Manhattan Cashmere Glass Tiles | Cabinets: Kelly-Moore Lodgepole Pines | Sink: Kohler Whitehaven in Biscuit | Faucet: Kohler Simplice in Vibrant Stainless | Floor Tile: Bedrosians Autumn Gold Slate Versailles Pattern
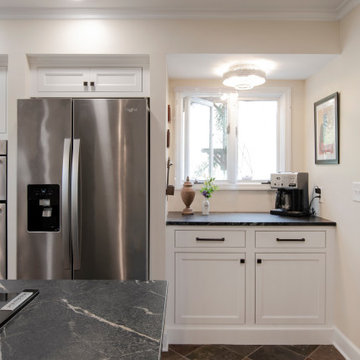
Inspiration for a mid-sized country l-shaped slate floor and multicolored floor enclosed kitchen remodel in Nashville with a farmhouse sink, beaded inset cabinets, green cabinets, soapstone countertops, white backsplash, ceramic backsplash, stainless steel appliances, an island and black countertops
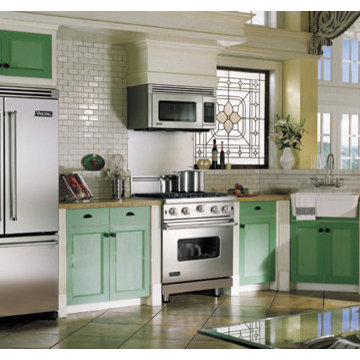
Eat-in kitchen - large eclectic l-shaped slate floor and brown floor eat-in kitchen idea in Minneapolis with a farmhouse sink, shaker cabinets, green cabinets, granite countertops, white backsplash, subway tile backsplash, stainless steel appliances and a peninsula
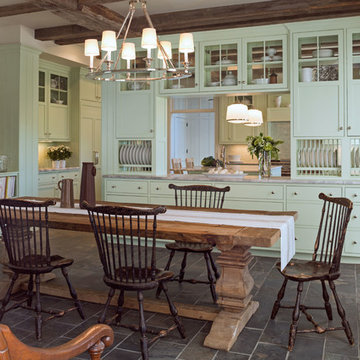
Large farmhouse u-shaped slate floor eat-in kitchen photo in DC Metro with shaker cabinets, green cabinets, marble countertops and an island
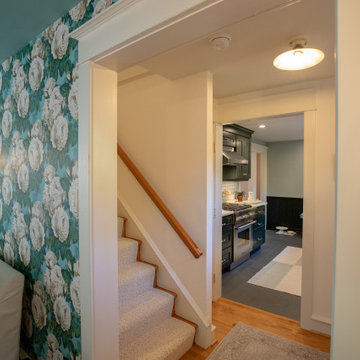
Example of a small transitional galley slate floor enclosed kitchen design in Philadelphia with a farmhouse sink, shaker cabinets, green cabinets, quartz countertops, stainless steel appliances and white countertops

Example of a mid-sized eclectic l-shaped slate floor and green floor eat-in kitchen design in Philadelphia with an undermount sink, shaker cabinets, green cabinets, granite countertops, white backsplash, ceramic backsplash, stainless steel appliances, an island and black countertops
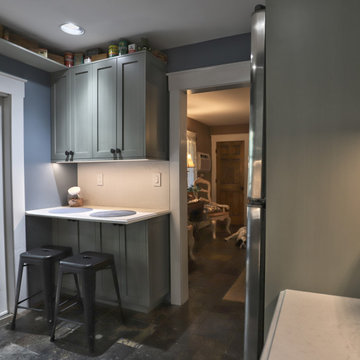
Eat-in kitchen - mid-sized country u-shaped slate floor and multicolored floor eat-in kitchen idea in New York with a farmhouse sink, shaker cabinets, green cabinets, quartz countertops, white backsplash, quartz backsplash, stainless steel appliances, no island and white countertops
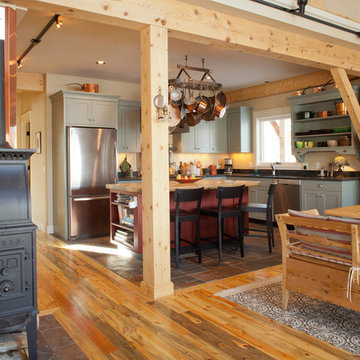
Harper Point Photography
Eat-in kitchen - mid-sized rustic l-shaped slate floor and multicolored floor eat-in kitchen idea in Denver with open cabinets, green cabinets, quartzite countertops, black backsplash, stone slab backsplash, stainless steel appliances and an island
Eat-in kitchen - mid-sized rustic l-shaped slate floor and multicolored floor eat-in kitchen idea in Denver with open cabinets, green cabinets, quartzite countertops, black backsplash, stone slab backsplash, stainless steel appliances and an island
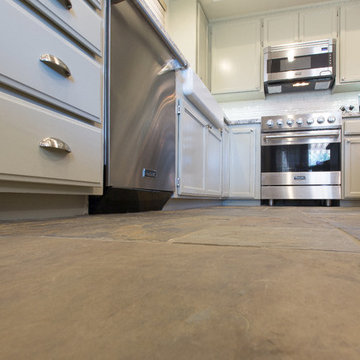
kitchenCRATE Matthews Court | Escalon, CA | Granite: Arizona Tile Monte Cristo | Backsplash: Daltile Semi-Gloss 6X8 Tiles | Accent: Bedrosians Manhattan Cashmere Glass Tiles | Cabinets: Kelly-Moore Lodgepole Pines | Sink: Kohler Whitehaven in Biscuit | Faucet: Kohler Simplice in Vibrant Stainless | Floor Tile: Bedrosians Autumn Gold Slate Versailles Pattern
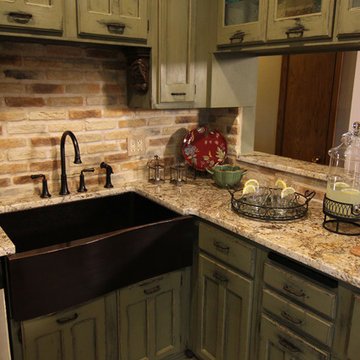
Photos provided courtesy of DIY; sink made by Texas Lightsmith
Inspiration for a small craftsman l-shaped slate floor enclosed kitchen remodel in Minneapolis with a farmhouse sink, recessed-panel cabinets, green cabinets, granite countertops, multicolored backsplash, brick backsplash and paneled appliances
Inspiration for a small craftsman l-shaped slate floor enclosed kitchen remodel in Minneapolis with a farmhouse sink, recessed-panel cabinets, green cabinets, granite countertops, multicolored backsplash, brick backsplash and paneled appliances
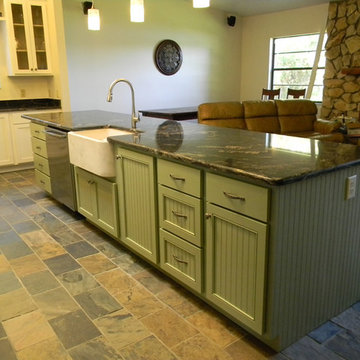
Open concept kitchen - mid-sized craftsman l-shaped slate floor and orange floor open concept kitchen idea in Tampa with a farmhouse sink, beaded inset cabinets, green cabinets, granite countertops, an island and black countertops

Example of a mid-sized eclectic l-shaped slate floor and green floor eat-in kitchen design in Philadelphia with an undermount sink, shaker cabinets, green cabinets, granite countertops, white backsplash, ceramic backsplash, stainless steel appliances, an island and black countertops
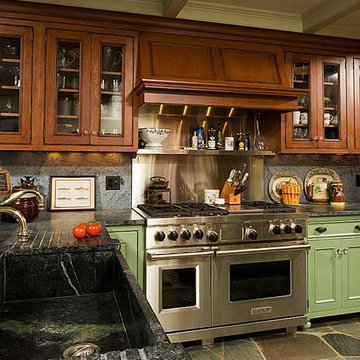
Large elegant single-wall slate floor kitchen photo in New York with a farmhouse sink, beaded inset cabinets, green cabinets, soapstone countertops, gray backsplash, stone slab backsplash, paneled appliances and an island

The kitchen, dining, and living areas share a common space but are separated by steps which mirror the outside terrain. The levels help to define each zone and function. Deep green stain on wire brushed oak adds a richness and texture to the clean lined cabinets.
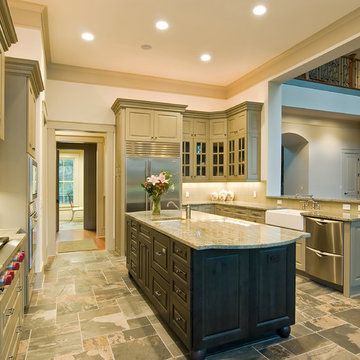
Example of a large classic u-shaped slate floor open concept kitchen design in San Francisco with a farmhouse sink, raised-panel cabinets, green cabinets, granite countertops, beige backsplash, porcelain backsplash, stainless steel appliances and an island
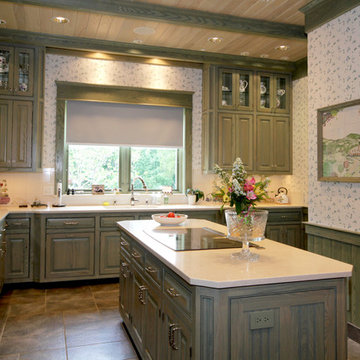
On estate acreage near Montpelier, this home was inspired by a Southern Living farmhouse vernacular design brought to the architect by the owner. With South Carolina architect, Wayne Crocker, and a Texas client, Virginia based Smith & Robertson was pre-selected as the builder and collaborated with landscape architect Buddy Spencer to create this estate quality masterpiece.
Designed by Wayne Crocker, AIA
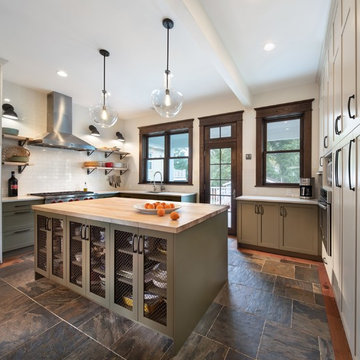
Arts and crafts u-shaped slate floor and multicolored floor enclosed kitchen photo in DC Metro with an undermount sink, recessed-panel cabinets, green cabinets, wood countertops, white backsplash, subway tile backsplash, stainless steel appliances, an island and brown countertops
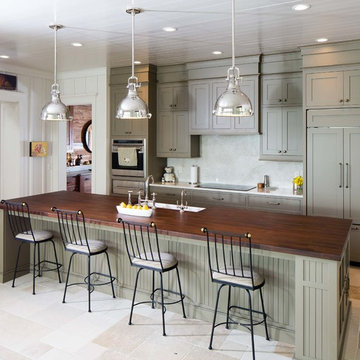
Example of a large farmhouse beige floor and slate floor kitchen design in Nashville with a farmhouse sink, recessed-panel cabinets, green cabinets, wood countertops, stainless steel appliances and an island
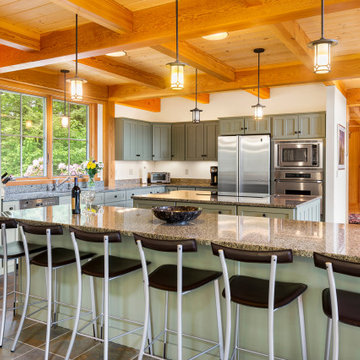
Inspiration for a large craftsman l-shaped slate floor, gray floor and exposed beam open concept kitchen remodel in Other with an undermount sink, shaker cabinets, green cabinets, granite countertops, stainless steel appliances and two islands
Slate Floor Kitchen with Green Cabinets Ideas
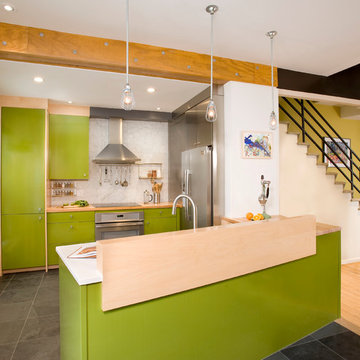
Shelly Harrison Photography
Open concept kitchen - small industrial u-shaped slate floor open concept kitchen idea in Boston with flat-panel cabinets, green cabinets, wood countertops, white backsplash, stone tile backsplash, stainless steel appliances and a peninsula
Open concept kitchen - small industrial u-shaped slate floor open concept kitchen idea in Boston with flat-panel cabinets, green cabinets, wood countertops, white backsplash, stone tile backsplash, stainless steel appliances and a peninsula
3





