Ceramic Tile Kitchen with No Island Ideas
Refine by:
Budget
Sort by:Popular Today
121 - 140 of 16,400 photos
Item 1 of 3
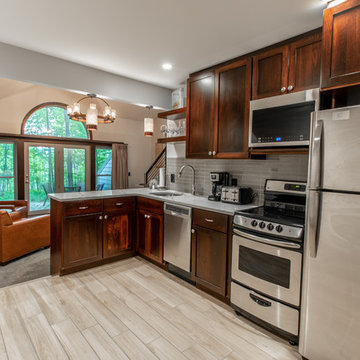
Located in a wooded setting which backs up to a golf course, The Woods is a vacation condo community in Canadian Lakes, Michigan. The owners asked us to create a comfortable modern design that would appeal to golfers and also families visiting relatives in the area. This complete renovation brought the design from 80's basic to rustic transitional. Colors and design elements echo the natural area surrounding the property.
SKP Design was involved in multiple aspects of this project. Our services included:
space planning for kitchen and both bathrooms
selecting finishes for walls, floors, trim, cabinets and countertops
reviewing construction details and electrical plans
specification of plumbing fixtures, appliances and accent lighting
furniture layout, specification and purchasing
fireplace design and stone selection
reviewing branding and signage ideas
In the great room, wrought iron accents are featured in a new staircase handrail system. Other metal accents are found in the new chandelier, barstools and the legs of the live edge coffee table. An open area under the staircase was enclosed with recessed shelving which gives a focal point to the dinette area. Recessed built-in cabinets near the fireplace store TV technology and accessories. The original tiled hearth was replaced by poured concrete with stone accents.
A queen sleeper sofa from Edgecomb provides additional sleeping. Fabrics and upholstery throughout the condo were selected for durability and cleanability.
Basic white laminate kitchen cabinets were replaced with beautiful dark stained wood. Floor tile is a wood-look porcelain from Daltile called Saddle Brook. Countertops in the kitchen and bathrooms are solid surface Corian Quartz (formerly called DuPont Zodiaq). Broadloom carpet is from Durkan. The first floor bedroom is Mona Vista pattern from Modesto Collection; all other carpet is Inviting Spaces pattern from Timeless Compositions. Walls are painted with Sherwin Williams 7647 Crushed Ice.
The main floor bedroom has a custom headboard mounted on a feature wall with plaid wallcovering. A freestanding vanity with undermount sink was added to the alcove area, creating space for a larger walk-in tiled shower with custom bench. On both levels, backlit mirrors highlight the sink areas. The upstairs bath has a blue tile feature wall and vessel sink.
A fiberglass bathtub surround was removed and replaced by a custom tiled shower. Vinyl wallcovering from D.L. Couch provides a focal point behind the king headboard in the loft bedroom. A twin sleeper chair adds an extra bed.
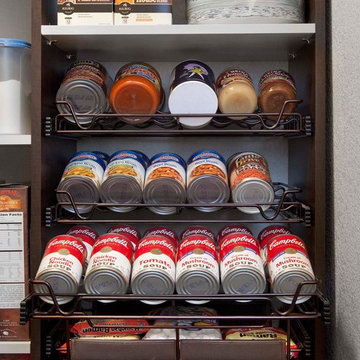
Example of a large classic u-shaped ceramic tile kitchen pantry design in Denver with recessed-panel cabinets, medium tone wood cabinets and no island
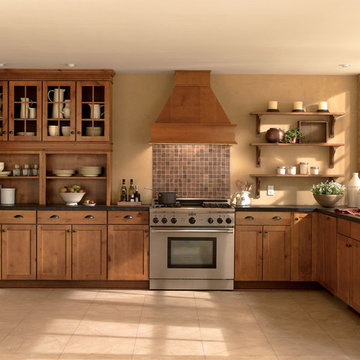
Brand: WOLF Designer Cabinets
Door Style: Concord
Finish Color: Harvest
Wood Species: Rustic Alder
Large elegant l-shaped ceramic tile eat-in kitchen photo in Other with medium tone wood cabinets, multicolored backsplash, stainless steel appliances, a double-bowl sink, shaker cabinets, soapstone countertops, ceramic backsplash and no island
Large elegant l-shaped ceramic tile eat-in kitchen photo in Other with medium tone wood cabinets, multicolored backsplash, stainless steel appliances, a double-bowl sink, shaker cabinets, soapstone countertops, ceramic backsplash and no island
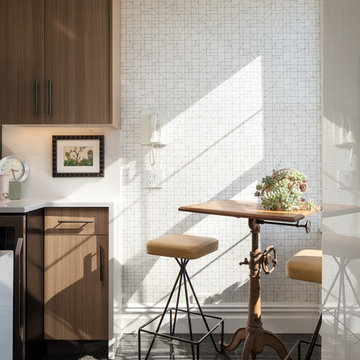
Small transitional u-shaped ceramic tile and black floor enclosed kitchen photo in New York with an undermount sink, flat-panel cabinets, light wood cabinets, quartz countertops, white backsplash, marble backsplash, stainless steel appliances, no island and gray countertops
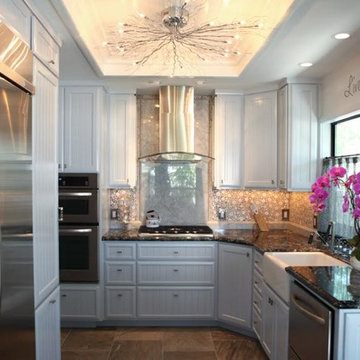
Inspiration for a small contemporary u-shaped ceramic tile and brown floor enclosed kitchen remodel in Orange County with a farmhouse sink, recessed-panel cabinets, white cabinets, granite countertops, stainless steel appliances, no island, brown countertops and white backsplash
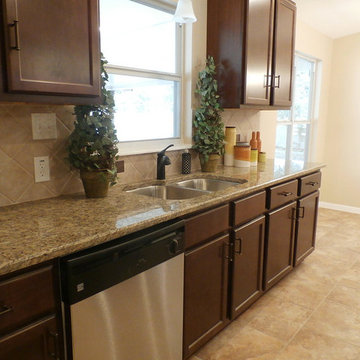
Full kitchen remodel, custom cherry oak cabinets with brushed bronze hardware, Santa Cecelia Granite counter-tops with stainless steel undermount sink. Ceramic tile backsplash and floor in broken joint pattern. Kitchen opens up into dining room
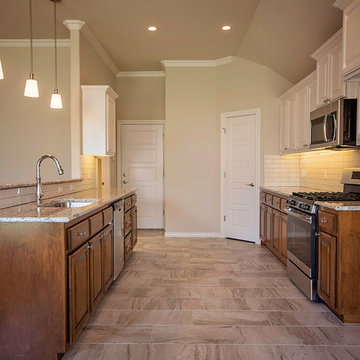
5933 NW 159th St, Edmond, OK | Deer Creek Park
Eat-in kitchen - mid-sized transitional galley ceramic tile and beige floor eat-in kitchen idea in Oklahoma City with an undermount sink, raised-panel cabinets, medium tone wood cabinets, granite countertops, white backsplash, subway tile backsplash, stainless steel appliances and no island
Eat-in kitchen - mid-sized transitional galley ceramic tile and beige floor eat-in kitchen idea in Oklahoma City with an undermount sink, raised-panel cabinets, medium tone wood cabinets, granite countertops, white backsplash, subway tile backsplash, stainless steel appliances and no island
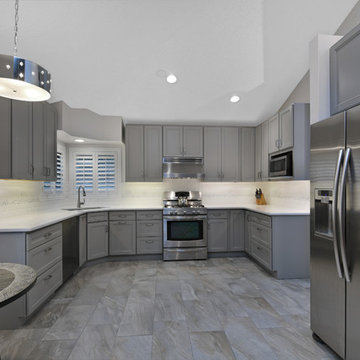
Transitional kitchen on the beach
Mid-sized transitional u-shaped ceramic tile and gray floor eat-in kitchen photo in Orlando with an undermount sink, beaded inset cabinets, gray cabinets, quartz countertops, white backsplash, subway tile backsplash, stainless steel appliances and no island
Mid-sized transitional u-shaped ceramic tile and gray floor eat-in kitchen photo in Orlando with an undermount sink, beaded inset cabinets, gray cabinets, quartz countertops, white backsplash, subway tile backsplash, stainless steel appliances and no island
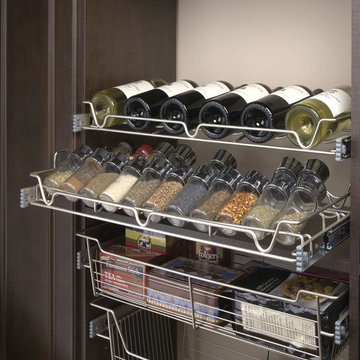
Kitchen pantry - large traditional u-shaped ceramic tile kitchen pantry idea in Denver with recessed-panel cabinets, medium tone wood cabinets and no island
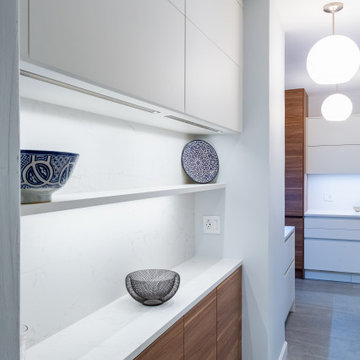
Mid-sized 1960s l-shaped ceramic tile and gray floor enclosed kitchen photo in New York with an undermount sink, flat-panel cabinets, white cabinets, quartz countertops, white backsplash, ceramic backsplash, paneled appliances, no island and white countertops

Enclosed kitchen - small traditional single-wall ceramic tile and black floor enclosed kitchen idea in DC Metro with an undermount sink, shaker cabinets, blue cabinets, quartz countertops, white backsplash, porcelain backsplash, stainless steel appliances, no island and white countertops
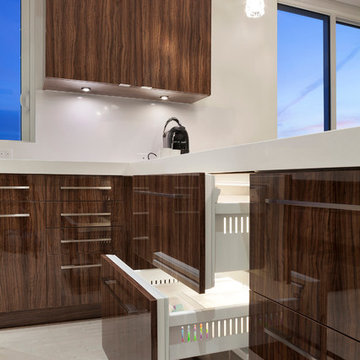
Ed Butera | ibi Designs
Example of a large trendy l-shaped ceramic tile and beige floor enclosed kitchen design in Miami with flat-panel cabinets, dark wood cabinets, solid surface countertops, black appliances, no island and white countertops
Example of a large trendy l-shaped ceramic tile and beige floor enclosed kitchen design in Miami with flat-panel cabinets, dark wood cabinets, solid surface countertops, black appliances, no island and white countertops
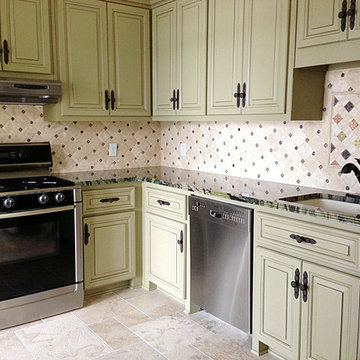
www.myjarvisdesign.com
Inspiration for a mid-sized timeless l-shaped ceramic tile and beige floor open concept kitchen remodel in Jacksonville with an undermount sink, raised-panel cabinets, beige cabinets, marble countertops, beige backsplash, ceramic backsplash, stainless steel appliances and no island
Inspiration for a mid-sized timeless l-shaped ceramic tile and beige floor open concept kitchen remodel in Jacksonville with an undermount sink, raised-panel cabinets, beige cabinets, marble countertops, beige backsplash, ceramic backsplash, stainless steel appliances and no island
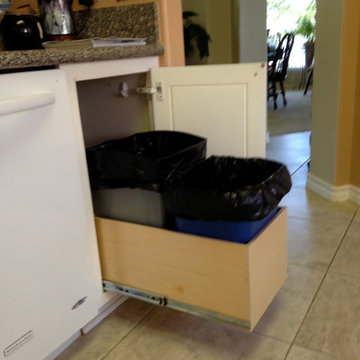
Pull-outs installed for projects in Fair Oaks and Helotes, Texas.
Inspiration for a mid-sized timeless single-wall ceramic tile eat-in kitchen remodel in Austin with a drop-in sink, recessed-panel cabinets, granite countertops, multicolored backsplash, ceramic backsplash, white appliances, no island and white cabinets
Inspiration for a mid-sized timeless single-wall ceramic tile eat-in kitchen remodel in Austin with a drop-in sink, recessed-panel cabinets, granite countertops, multicolored backsplash, ceramic backsplash, white appliances, no island and white cabinets
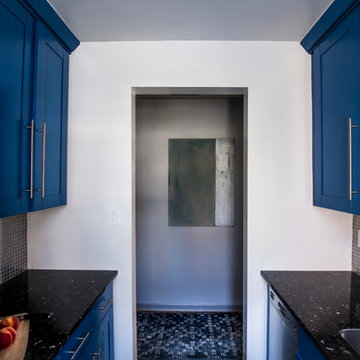
Example of a small eclectic galley ceramic tile enclosed kitchen design in New York with an undermount sink, shaker cabinets, blue cabinets, quartz countertops, gray backsplash, mosaic tile backsplash, stainless steel appliances and no island
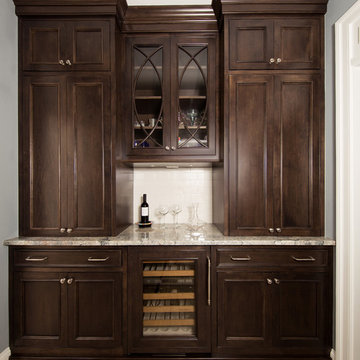
Inspiration for a large transitional single-wall ceramic tile kitchen pantry remodel in DC Metro with recessed-panel cabinets, dark wood cabinets, granite countertops, gray backsplash, subway tile backsplash, paneled appliances and no island
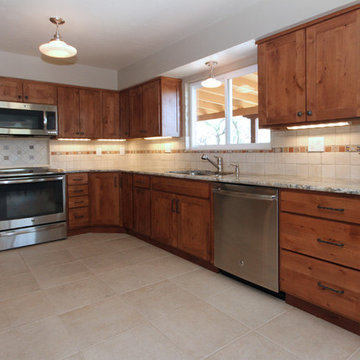
This Santa Fe kitchen design was created by blending elements of color, southwest charm and country comfort. Knotty alder wood cabinets, warm colors, and vintage distressing with plenty of character transformed a dark and dated kitchen into a welcoming place.
Donna Sanchez- Genuine Photography
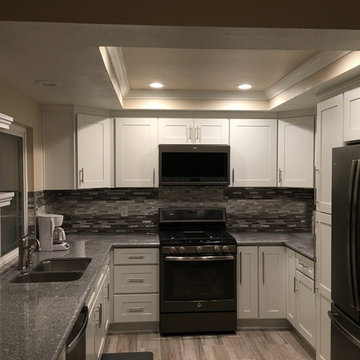
Enclosed kitchen - small contemporary u-shaped ceramic tile and beige floor enclosed kitchen idea in Los Angeles with an undermount sink, shaker cabinets, white cabinets, granite countertops, multicolored backsplash, mosaic tile backsplash, colored appliances and no island
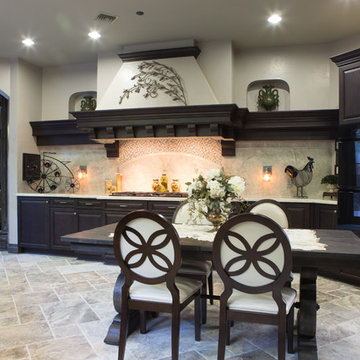
Dave Smithson
Eat-in kitchen - large rustic single-wall ceramic tile eat-in kitchen idea in Los Angeles with a farmhouse sink, raised-panel cabinets, brown cabinets, granite countertops, gray backsplash, ceramic backsplash, black appliances and no island
Eat-in kitchen - large rustic single-wall ceramic tile eat-in kitchen idea in Los Angeles with a farmhouse sink, raised-panel cabinets, brown cabinets, granite countertops, gray backsplash, ceramic backsplash, black appliances and no island
Ceramic Tile Kitchen with No Island Ideas
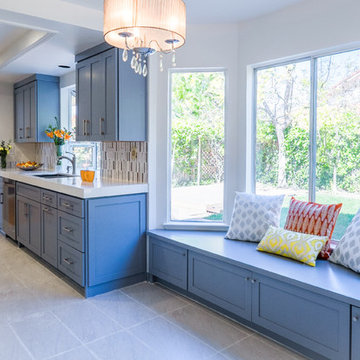
Example of a mid-sized transitional galley ceramic tile and gray floor enclosed kitchen design in San Francisco with an undermount sink, shaker cabinets, gray cabinets, quartzite countertops, multicolored backsplash, ceramic backsplash, stainless steel appliances and no island
7





