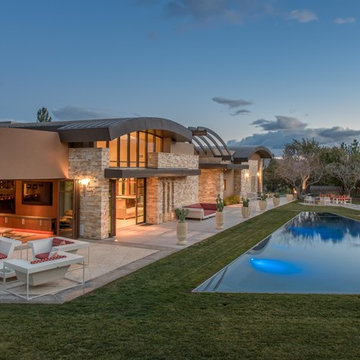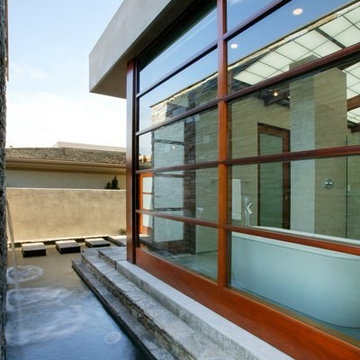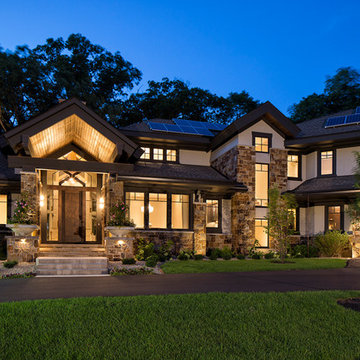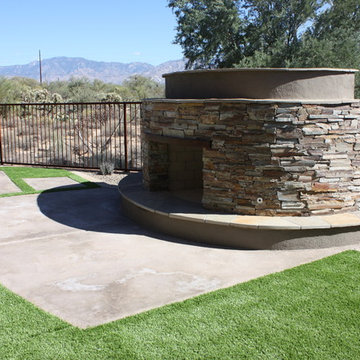Contemporary Stone Exterior Home Ideas
Refine by:
Budget
Sort by:Popular Today
281 - 300 of 5,208 photos
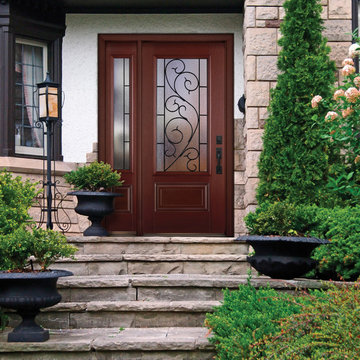
Visit Our Showroom
8000 Locust Mill St.
Ellicott City, MD 21043
Masonite Wrought Iron & Mahogany Exterior Door: 3/4 lite, 404, 450, 80, 926, Belleville, BMT, bty, Decorative, EXT, Exterior, Fiberglass, Full View, Glass, Hollister, Mahogany, Sidelite Door, Tanglewood, Wrought Iron, Masonite Iron
Elevations Design Solutions by Myers is the go-to inspirational, high-end showroom for the best in cabinetry, flooring, window and door design. Visit our showroom with your architect, contractor or designer to explore the brands and products that best reflects your personal style. We can assist in product selection, in-home measurements, estimating and design, as well as providing referrals to professional remodelers and designers.
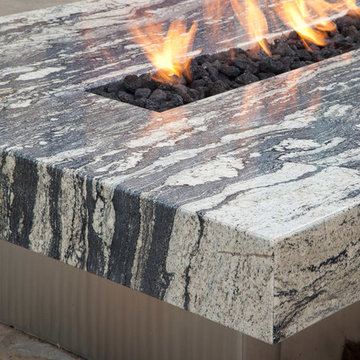
Michael de Leon
Inspiration for a mid-sized contemporary beige three-story stone exterior home remodel in Denver
Inspiration for a mid-sized contemporary beige three-story stone exterior home remodel in Denver
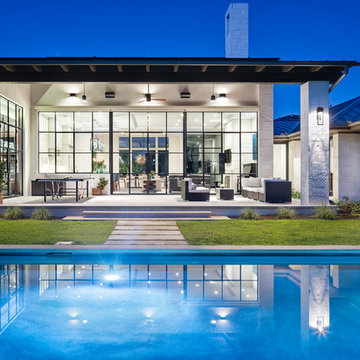
Paul Finkel, Photographer
Inspiration for a contemporary one-story stone exterior home remodel in Austin with a hip roof
Inspiration for a contemporary one-story stone exterior home remodel in Austin with a hip roof
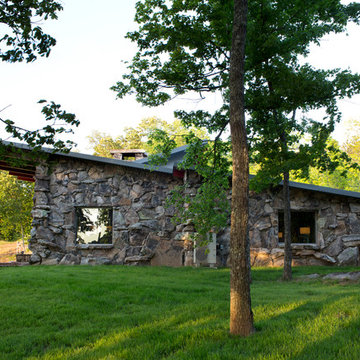
Sarah Dorio
Inspiration for a mid-sized contemporary brown one-story stone exterior home remodel in Nashville
Inspiration for a mid-sized contemporary brown one-story stone exterior home remodel in Nashville
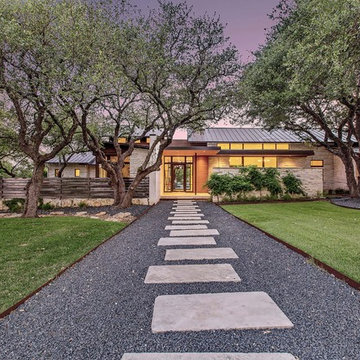
Trendy beige stone house exterior photo in Austin with a shed roof and a metal roof
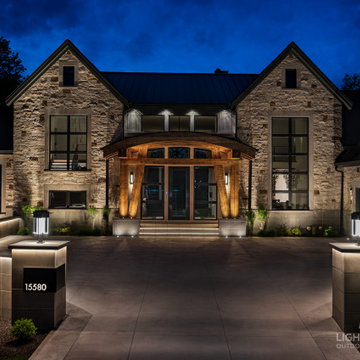
Contemporary home in Carmel Indiana. The lighting design was created and applied to accentuate the homes exterior features and draw the eye and guests to the exposed timber entryway of the home.
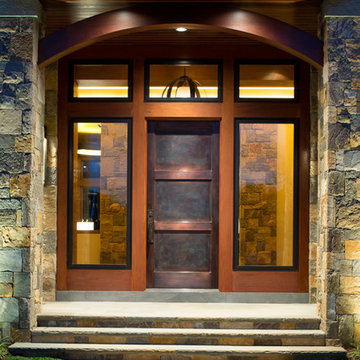
Contemporary front door
Example of a huge trendy brown three-story stone exterior home design in Baltimore
Example of a huge trendy brown three-story stone exterior home design in Baltimore
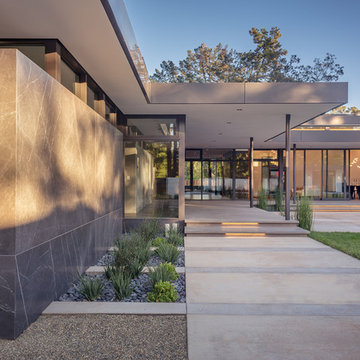
Atherton has many large substantial homes - our clients purchased an existing home on a one acre flag-shaped lot and asked us to design a new dream home for them. The result is a new 7,000 square foot four-building complex consisting of the main house, six-car garage with two car lifts, pool house with a full one bedroom residence inside, and a separate home office /work out gym studio building. A fifty-foot swimming pool was also created with fully landscaped yards.
Given the rectangular shape of the lot, it was decided to angle the house to incoming visitors slightly so as to more dramatically present itself. The house became a classic u-shaped home but Feng Shui design principals were employed directing the placement of the pool house to better contain the energy flow on the site. The main house entry door is then aligned with a special Japanese red maple at the end of a long visual axis at the rear of the site. These angles and alignments set up everything else about the house design and layout, and views from various rooms allow you to see into virtually every space tracking movements of others in the home.
The residence is simply divided into two wings of public use, kitchen and family room, and the other wing of bedrooms, connected by the living and dining great room. Function drove the exterior form of windows and solid walls with a line of clerestory windows which bring light into the middle of the large home. Extensive sun shadow studies with 3D tree modeling led to the unorthodox placement of the pool to the north of the home, but tree shadow tracking showed this to be the sunniest area during the entire year.
Sustainable measures included a full 7.1kW solar photovoltaic array technically making the house off the grid, and arranged so that no panels are visible from the property. A large 16,000 gallon rainwater catchment system consisting of tanks buried below grade was installed. The home is California GreenPoint rated and also features sealed roof soffits and a sealed crawlspace without the usual venting. A whole house computer automation system with server room was installed as well. Heating and cooling utilize hot water radiant heated concrete and wood floors supplemented by heat pump generated heating and cooling.
A compound of buildings created to form balanced relationships between each other, this home is about circulation, light and a balance of form and function.
Photo by John Sutton Photography.
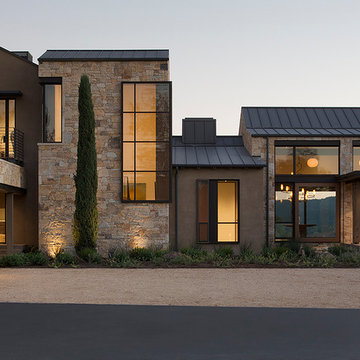
Eric Rorer
Inspiration for a contemporary two-story stone exterior home remodel in San Francisco
Inspiration for a contemporary two-story stone exterior home remodel in San Francisco
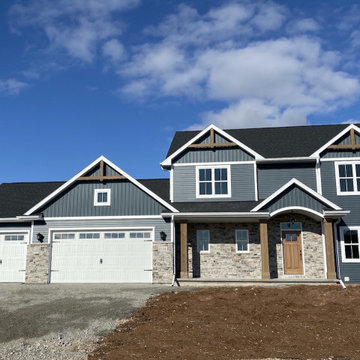
Large trendy blue two-story stone house exterior photo in Other with a hip roof and a shingle roof
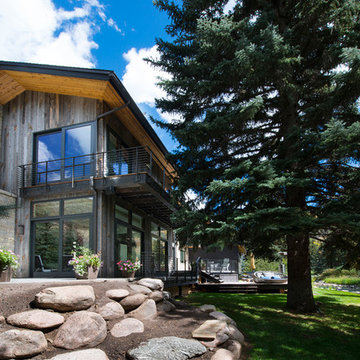
This beautiful house right on the banks of Gore Creek in Vail is a fine example of MOUNTAIN MODERN, or as we like to say MOUNTAIN SOPHISTICATED..
Jay Rush Photography
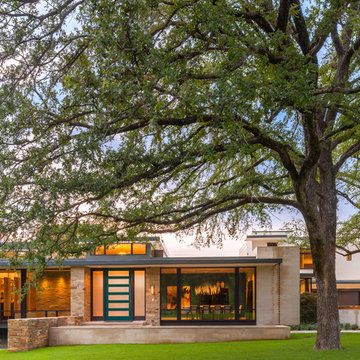
Tatum Brown Custom Homes {Architect: Stocker Hoesterey Montenegro} {Photography: Nathan Schroder}
Inspiration for a contemporary one-story stone exterior home remodel in Dallas
Inspiration for a contemporary one-story stone exterior home remodel in Dallas
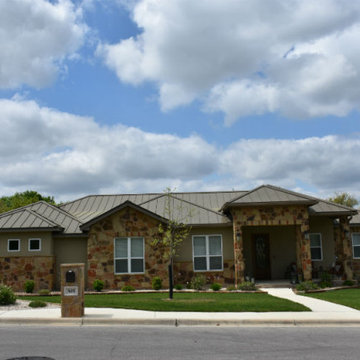
Large contemporary brown one-story stone house exterior idea in Austin with a metal roof
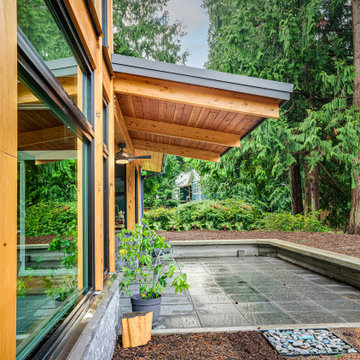
Architect: Grouparchitect. Photographer credit: © 2021 AMF Photography
Inspiration for a mid-sized contemporary gray two-story stone and clapboard exterior home remodel in Seattle with a shed roof and a metal roof
Inspiration for a mid-sized contemporary gray two-story stone and clapboard exterior home remodel in Seattle with a shed roof and a metal roof
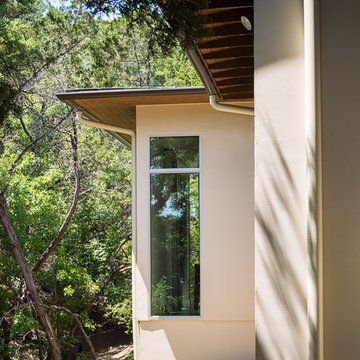
Andrew Pogue Photography
Example of a large trendy beige two-story stone exterior home design in Austin with a hip roof
Example of a large trendy beige two-story stone exterior home design in Austin with a hip roof
Contemporary Stone Exterior Home Ideas
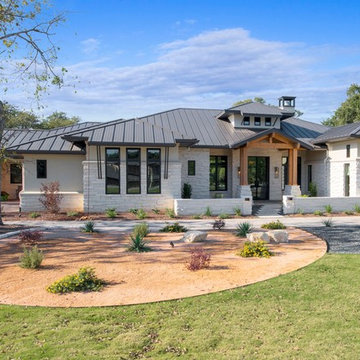
Trendy white one-story stone house exterior photo in Austin with a hip roof and a metal roof
15






