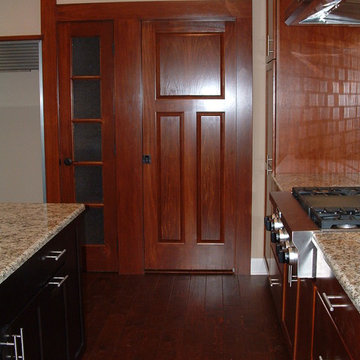Craftsman Closet Ideas
Refine by:
Budget
Sort by:Popular Today
221 - 240 of 415 photos
Item 1 of 3
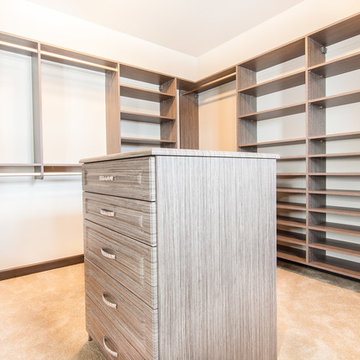
Mid-sized arts and crafts gender-neutral carpeted walk-in closet photo in Milwaukee with open cabinets and light wood cabinets
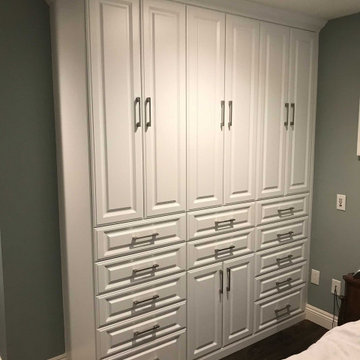
Built in Master Bedroom Storage Cabinets
Example of a mid-sized arts and crafts gender-neutral built-in closet design in Orange County with raised-panel cabinets and white cabinets
Example of a mid-sized arts and crafts gender-neutral built-in closet design in Orange County with raised-panel cabinets and white cabinets
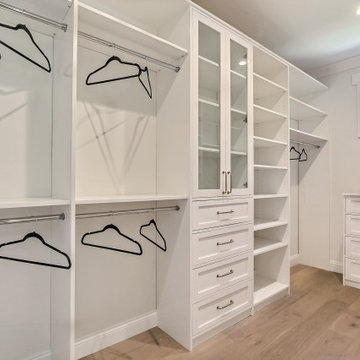
Craftsman Style Residence New Construction 2021
3000 square feet, 4 Bedroom, 3-1/2 Baths
Inspiration for a mid-sized craftsman gender-neutral medium tone wood floor and gray floor walk-in closet remodel in San Francisco with shaker cabinets and white cabinets
Inspiration for a mid-sized craftsman gender-neutral medium tone wood floor and gray floor walk-in closet remodel in San Francisco with shaker cabinets and white cabinets
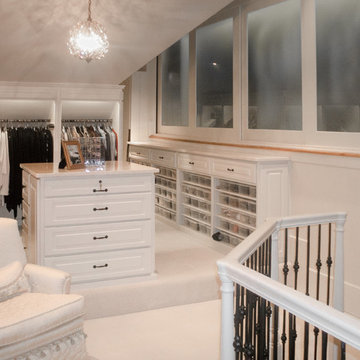
Custom lit clothing displays, designer shoe storage, crema marfil topped island, custom staircase and frosted glass doors are just a few of the items that closet features.
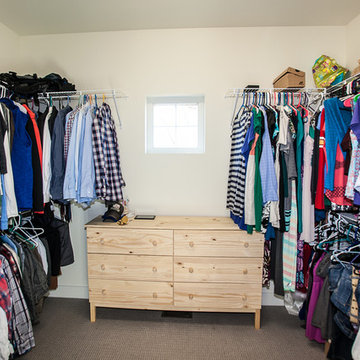
Craftsman Home Wildwood, Missouri
This custom built Craftsman style home is located in the Glencoe / Wildwood, Missouri area. The 1 1/2 story home features an open floor plan that is light and bright, with custom craftsman details throughout that give each room a sense of warmth. At 2,600 square feet, the home was designed with the couple and their children in mind – offering flexible space, play areas, and highly durable materials that would stand up to an active lifestyle with growing kids.
Our clients chose the 3+ acre property in the Oak Creek Estates area of Wildwood to build their new home, in part due to its location in the Rockwood School District, but also because of the peaceful privacy and gorgeous views of the Meramec Valley.
Features of this Wildwood custom home include:
Luxury & custom details
1 1/2 story floor plan with main floor master suite
Custom cabinetry in kitchen, mud room and pantry
Farm sink with metal pedestal
Floating shelves in kitchen area
Mirage Foxwood Maple flooring throughout the main floor
White Vermont Granite countertops in kitchen
Walnut countertop in kitchen island
Astria Scorpio Direct-Vent gas fireplace
Cultured marble in guest bath
High Performance features
Professional grade GE Monogram appliances (ENERGY STAR Certified)
Evergrain composite decking in Weatherwood
ENERGY STAR Certified Andersen Windows
Craftsman Styling
Douglas fir timber accent at the entrance
Clopay Gallery Collection garage door
New Heritage Series Winslow 3-panel doors with shaker styling
Oil Rubbed Bronze lanterns & light fixtures from the Hinkley Lighting Manhattan line
Stonewood Cerris Tile in Master Bedroom
Hibbs Homes
http://hibbshomes.com/custom-home-builders-st-louis/st-louis-custom-homes-portfolio/custom-home-construction-wildwood-missouri/

Brand new home in HOT Northside. If you are looking for the conveniences and low maintenance of new and the feel of an established historic neighborhood…Here it is! Enter this stately colonial to find lovely 2-story foyer, stunning living and dining rooms. Fabulous huge open kitchen and family room featuring huge island perfect for entertaining, tile back splash, stainless appliances, farmhouse sink and great lighting! Butler’s pantry with great storage- great staging spot for your parties. Family room with built in bookcases and gas fireplace with easy access to outdoor rear porch makes for great flow. Upstairs find a luxurious master suite. Master bath features large tiled shower and lovely slipper soaking tub. His and her closets. 3 additional bedrooms are great size. Southern bedrooms share a Jack and Jill bath and 4th bedroom has a private bath. Lovely light fixtures and great detail throughout!
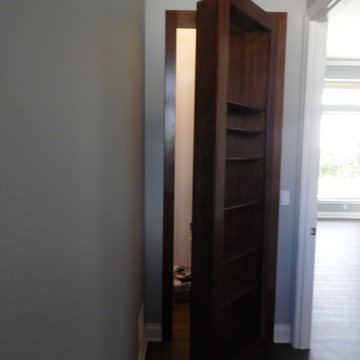
Custom designed Craftsman Style hidden closet behind a hallway bookcase
Inspiration for a mid-sized craftsman gender-neutral dark wood floor walk-in closet remodel in Austin
Inspiration for a mid-sized craftsman gender-neutral dark wood floor walk-in closet remodel in Austin
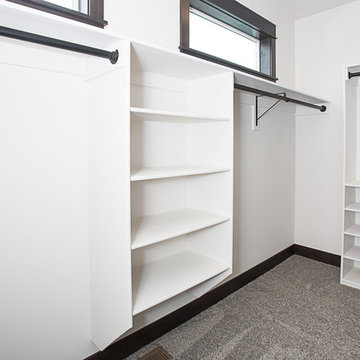
Master Closet with Custom Shelving
Walk-in closet - mid-sized craftsman gender-neutral carpeted and gray floor walk-in closet idea in Other
Walk-in closet - mid-sized craftsman gender-neutral carpeted and gray floor walk-in closet idea in Other
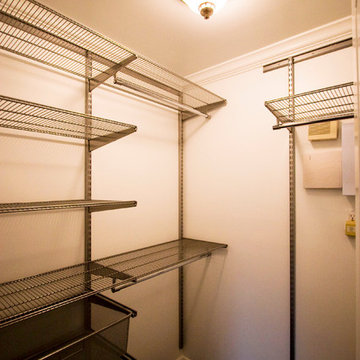
A walk-in closet was created in the space and outfitted with Elfa Shelving to allow for more storage for the tenant.
Example of a mid-sized arts and crafts gender-neutral reach-in closet design in Denver
Example of a mid-sized arts and crafts gender-neutral reach-in closet design in Denver
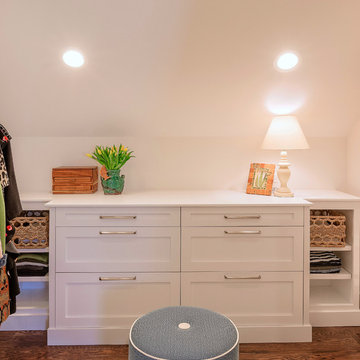
This walk-in closet adjacent to the master suite is large enough for his and hers. With a center built in, this closet has ample storage. Photo credit: Sean Carter Photography.
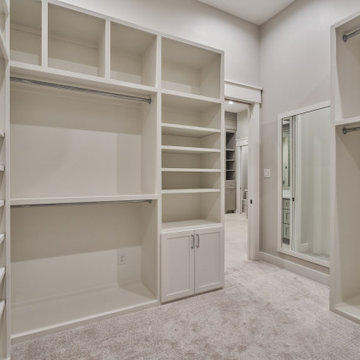
Inspiration for a large craftsman carpeted and beige floor walk-in closet remodel in Houston with recessed-panel cabinets and beige cabinets
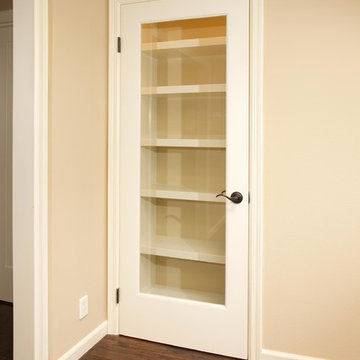
Resolusean.com
Closet - small craftsman gender-neutral closet idea in San Diego with glass-front cabinets and white cabinets
Closet - small craftsman gender-neutral closet idea in San Diego with glass-front cabinets and white cabinets
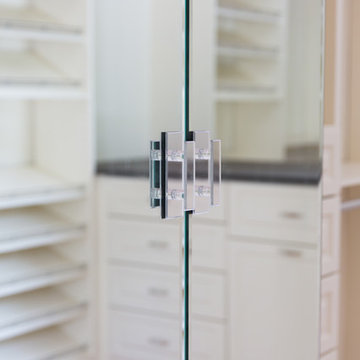
This large master walk-in closet with a peninsula island was completed in antique white and chrome hardware. The island features a custom matte finish counter-top that matches the window bench seat. Hidden beneath the window seat is extra storage. Mirrored doors conceal shoe storage and shelves. This closet has lots of drawers and hanging space. It also features a laundry hamper and a jewelry drawer in the island. The homeowner added some corner shelves to display photographs to make this a truly custom, elegant space. The home was under construction at the time of install therefore vent covers were not installed yet and the floors and some remaining trim were still not complete by the builder.
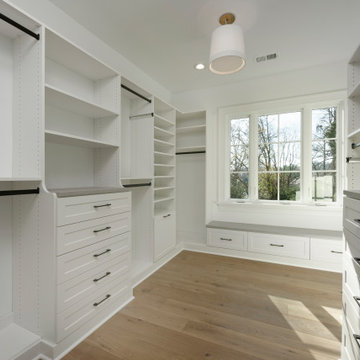
A return to vintage European Design. These beautiful classic and refined floors are crafted out of French White Oak, a premier hardwood species that has been used for everything from flooring to shipbuilding over the centuries due to its stability.
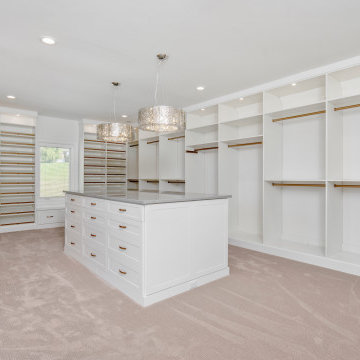
"About this Project:Welcome to our visionary custom luxury home project, where timeless craftsmanship meets modern elegance. This exquisite residence is designed to cater to the most discerning homeowners who appreciate the beauty of the Craftsman style. Featuring an expansive luxury walk-in closet with a custom vanity, a master bath with a soaking tub and walk-in shower, and a high-end kitchen with stainless steel appliances, this dream home promises to provide unmatched comfort, functionality, and style.
Campagna Homes is a member of the Certified Luxury Builders Network.
Certified Luxury Builders is a network of leading custom home builders and luxury home and condo remodelers who create 5-Star experiences for luxury home and condo owners from New York to Los Angeles and Boston to Naples.
As a Certified Luxury Builder, Campagna Homes is proud to feature photos of select projects from our members around the country to inspire you with design ideas. Please feel free to contact the specific Certified Luxury Builder with any questions or inquiries you may have about their projects. Please visit www.CLBNetwork.com for a directory of CLB members featured on Houzz and their contact information."
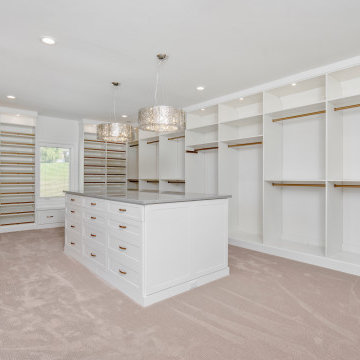
"About this Project:Welcome to our visionary custom luxury home project, where timeless craftsmanship meets modern elegance. This exquisite residence is designed to cater to the most discerning homeowners who appreciate the beauty of the Craftsman style. Featuring an expansive luxury walk-in closet with a custom vanity, a master bath with a soaking tub and walk-in shower, and a high-end kitchen with stainless steel appliances, this dream home promises to provide unmatched comfort, functionality, and style.
Distinctive Domain is a member of the Certified Luxury Builders Network.
Certified Luxury Builders is a network of leading custom home builders and luxury home and condo remodelers who create 5-Star experiences for luxury home and condo owners from New York to Los Angeles and Boston to Naples.
As a Certified Luxury Builder, Distinctive Domain is proud to feature photos of select projects from our members around the country to inspire you with design ideas. Please feel free to contact the specific Certified Luxury Builder with any questions or inquiries you may have about their projects. Please visit www.CLBNetwork.com for a directory of CLB members featured on Houzz and their contact information."
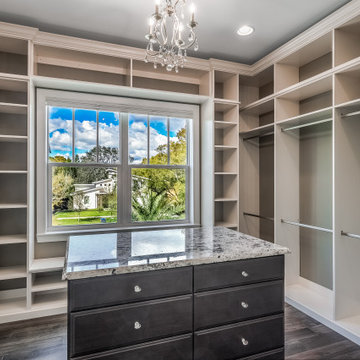
"About The Project: Discover a masterpiece of timeless elegance and modern comfort. This single family home, nestled in a tranquil enclave, presents an unmatched living experience. Boasting 5 bedrooms and 4.5 bathrooms, this residence offers a graceful flow of space and impeccable attention to detail. The heart of the home is an exquisitely designed kitchen with a spacious island and a walk-in pantry, perfectly suited for culinary creativity. Crown molding, wood flooring, and solid wood cabinets elevate the interiors, while a master suite with dual sinks and a separate tub and shower beckons relaxation. With an outdoor kitchen, open deck, and lush landscaping, this property harmoniously blends indoor and outdoor living.
Waterstone City Homes is a member of the Certified Luxury Builders Network.
Certified Luxury Builders is a network of leading custom home builders and luxury home and condo remodelers who create 5-Star experiences for luxury home and condo owners from New York to Los Angeles and Boston to Naples.
As a Certified Luxury Builder, Waterstone City Homes is proud to feature photos of select projects from our members around the country to inspire you with design ideas. Please feel free to contact the specific Certified Luxury Builder with any questions or inquiries you may have about their projects. Please visit www.CLBNetwork.com for a directory of CLB members featured on Houzz and their contact information."
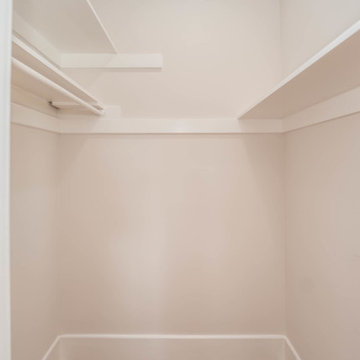
Inspiration for a small craftsman gender-neutral light wood floor walk-in closet remodel in Los Angeles
Craftsman Closet Ideas
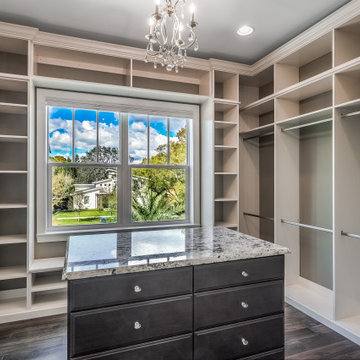
"About The Project: Discover a masterpiece of timeless elegance and modern comfort. This single family home, nestled in a tranquil enclave, presents an unmatched living experience. Boasting 5 bedrooms and 4.5 bathrooms, this residence offers a graceful flow of space and impeccable attention to detail. The heart of the home is an exquisitely designed kitchen with a spacious island and a walk-in pantry, perfectly suited for culinary creativity. Crown molding, wood flooring, and solid wood cabinets elevate the interiors, while a master suite with dual sinks and a separate tub and shower beckons relaxation. With an outdoor kitchen, open deck, and lush landscaping, this property harmoniously blends indoor and outdoor living.
Evolutionary Homes is a member of the Certified Luxury Builders Network.
Certified Luxury Builders is a network of leading custom home builders and luxury home and condo remodelers who create 5-Star experiences for luxury home and condo owners from New York to Los Angeles and Boston to Naples.
As a Certified Luxury Builder, Evolutionary Homes is proud to feature photos of select projects from our members around the country to inspire you with design ideas. Please feel free to contact the specific Certified Luxury Builder with any questions or inquiries you may have about their projects. Please visit www.CLBNetwork.com for a directory of CLB members featured on Houzz and their contact information."
12






