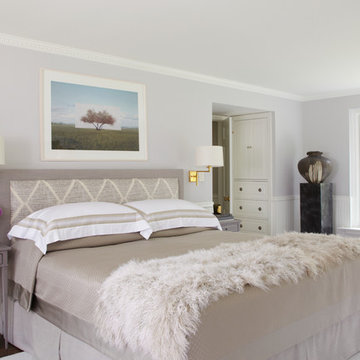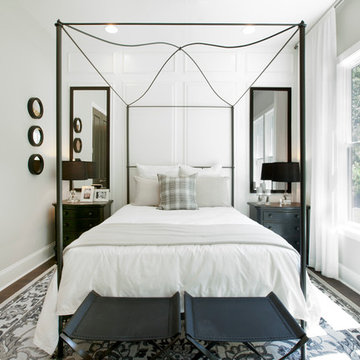Dark Wood Floor Bedroom Ideas
Refine by:
Budget
Sort by:Popular Today
1341 - 1360 of 44,354 photos
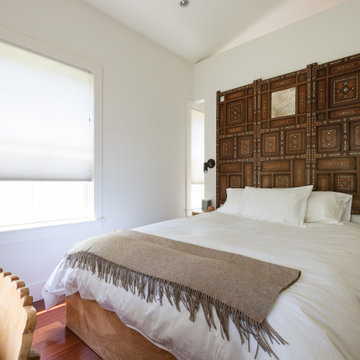
Photographer: Dave Butterworth | Eye Was Here Photography
Bedroom - small cottage guest dark wood floor bedroom idea in New York with white walls and no fireplace
Bedroom - small cottage guest dark wood floor bedroom idea in New York with white walls and no fireplace
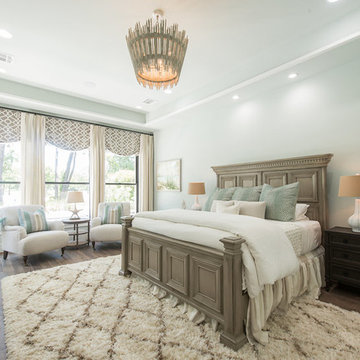
Example of a large beach style master brown floor and dark wood floor bedroom design in Houston with green walls and no fireplace
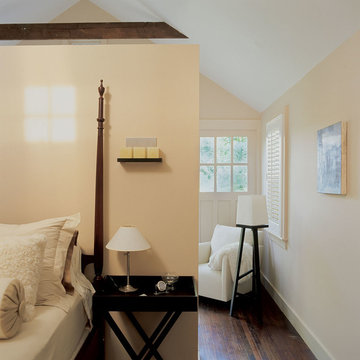
Cool color tones make its way through this luxury Manhattan home. This soothing atmosphere is achieved with simple, elegant lines, gorgeous lighting, and stunning art pieces. Nothing is out of place and the home is left feeling clean and refreshingly vibrant.
Project completed by New York interior design firm Betty Wasserman Art & Interiors, which serves New York City, as well as across the tri-state area and in The Hamptons.
For more about Betty Wasserman, click here: https://www.bettywasserman.com/
To learn more about this project, click here: https://www.bettywasserman.com/spaces/bridgehampton-bungalow/
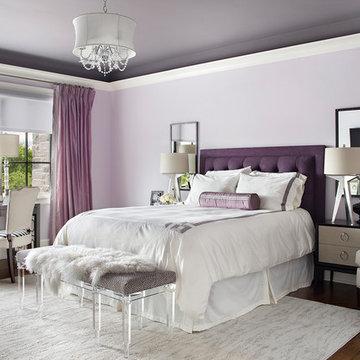
Example of a classic master dark wood floor bedroom design in Philadelphia with purple walls and no fireplace
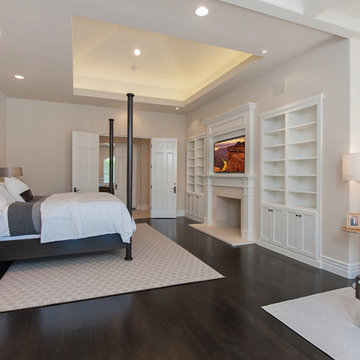
Huge tuscan master dark wood floor bedroom photo in Los Angeles with beige walls, a standard fireplace and a tile fireplace
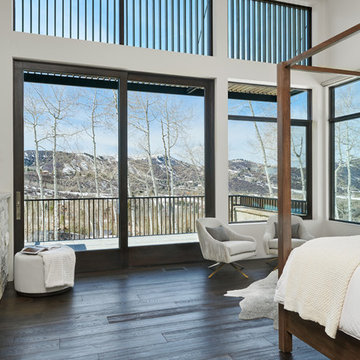
In the Master, the fin elements help to shield afternoon light both as vertical louvers as well as a modern trellis canopy.
Dallas & Harris Photography
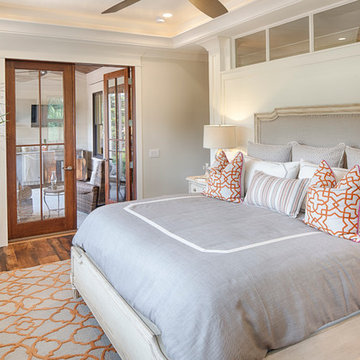
The best of past and present architectural styles combine in this welcoming, farmhouse-inspired design. Clad in low-maintenance siding, the distinctive exterior has plenty of street appeal, with its columned porch, multiple gables, shutters and interesting roof lines. Other exterior highlights included trusses over the garage doors, horizontal lap siding and brick and stone accents. The interior is equally impressive, with an open floor plan that accommodates today’s family and modern lifestyles. An eight-foot covered porch leads into a large foyer and a powder room. Beyond, the spacious first floor includes more than 2,000 square feet, with one side dominated by public spaces that include a large open living room, centrally located kitchen with a large island that seats six and a u-shaped counter plan, formal dining area that seats eight for holidays and special occasions and a convenient laundry and mud room. The left side of the floor plan contains the serene master suite, with an oversized master bath, large walk-in closet and 16 by 18-foot master bedroom that includes a large picture window that lets in maximum light and is perfect for capturing nearby views. Relax with a cup of morning coffee or an evening cocktail on the nearby covered patio, which can be accessed from both the living room and the master bedroom. Upstairs, an additional 900 square feet includes two 11 by 14-foot upper bedrooms with bath and closet and a an approximately 700 square foot guest suite over the garage that includes a relaxing sitting area, galley kitchen and bath, perfect for guests or in-laws.
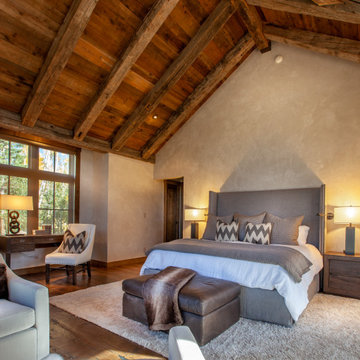
Bedroom - rustic dark wood floor and brown floor bedroom idea in Denver with beige walls, a corner fireplace and a stone fireplace
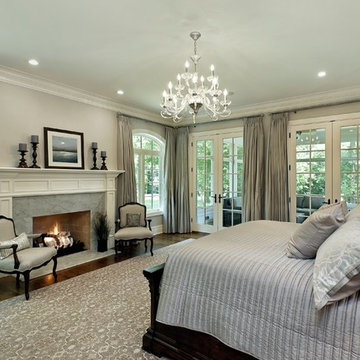
The home's first floor master bedroom is tranquil and serene in a light grey color palette.
Elegant master dark wood floor bedroom photo in Chicago with gray walls, a standard fireplace and a stone fireplace
Elegant master dark wood floor bedroom photo in Chicago with gray walls, a standard fireplace and a stone fireplace
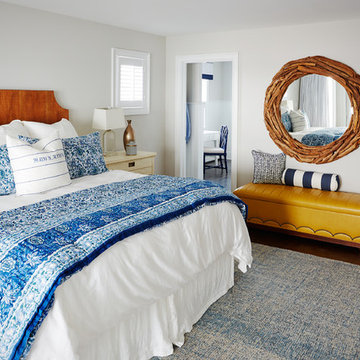
Large beach style master dark wood floor and brown floor bedroom photo in Philadelphia with gray walls and no fireplace
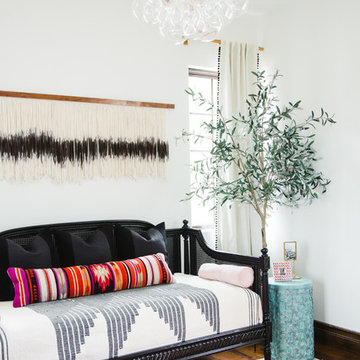
This charming kids guest room was design with fun and whimsy in mind. The client wanted to transform a spare bedroom into a guest room for kids. We achieved some fun and flare with a new coat of paint and Eskayel wallpaper to give the space character and movement. We furnished the room with a daybed that includes a trundle to accommodate two children. We added boho elements like a bright vintage Moroccan rug and mixed textures with pillows and blankets that have graphic patterns. The cave chair serves as a reading nook for bedtime stories and the mirrors on the walls add a bit of Middle Eastern flare. Photos by Amber Thrane.
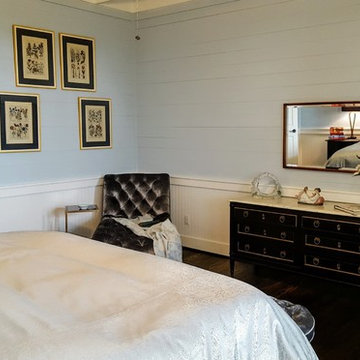
N/A
Example of a mid-sized transitional dark wood floor bedroom design in Houston with blue walls
Example of a mid-sized transitional dark wood floor bedroom design in Houston with blue walls
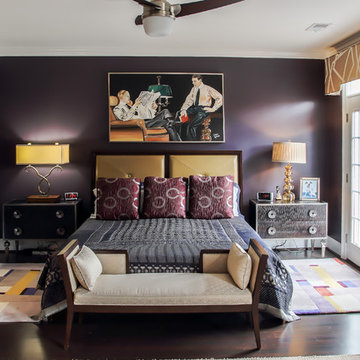
Example of a large trendy master dark wood floor and brown floor bedroom design in Other with purple walls and no fireplace
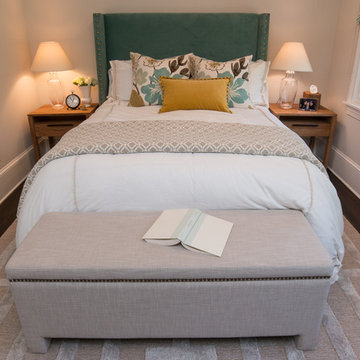
The homeowners had recently gone through a large renovation where they added onto the existing house and upgraded all the finishes when we were hired to design two of their childrens' bedrooms. We went on create the entire dining room and living room designs. We sourced furniture and accessories for the foyer and put the finishing touches on many other rooms throughout the house. In this project, we were lucky to have clients with great taste and an exciting design aesthetic. Interior Design by Rachael Liberman and Photos by Arclight Images
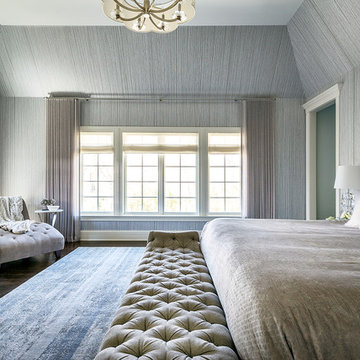
Chris Bradley Photography
Transitional master dark wood floor and brown floor bedroom photo in Chicago with gray walls
Transitional master dark wood floor and brown floor bedroom photo in Chicago with gray walls
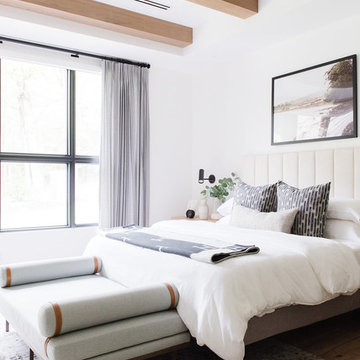
Example of a large cottage master dark wood floor bedroom design in Salt Lake City with white walls
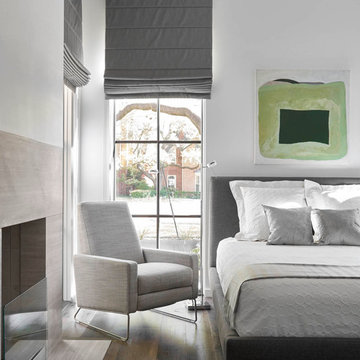
Inspiration for a mid-sized contemporary master dark wood floor bedroom remodel in Dallas with white walls, a standard fireplace and a stone fireplace
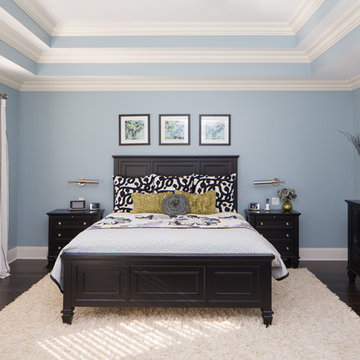
Naturally lit master bedroom with triple tray ceiling, light powder blue wall color, white crown moulding, window trim & base board, dark walnut floor and chunky braided wool area rug, dark night stands, dresser, mirror, bold patterned fabric pillows, curtains, green accent vase & candles and stainless wall sconces.
Custom Home Builder and General Contractor for this Home:
Leinster Construction, Inc., Chicago, IL
www.leinsterconstruction.com
Miller + Miller Architectural Photography
Dark Wood Floor Bedroom Ideas
68






