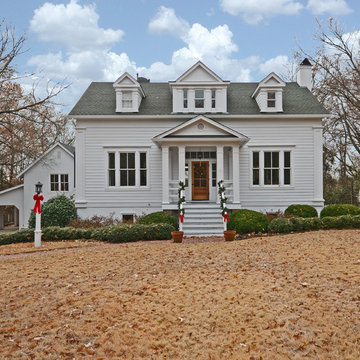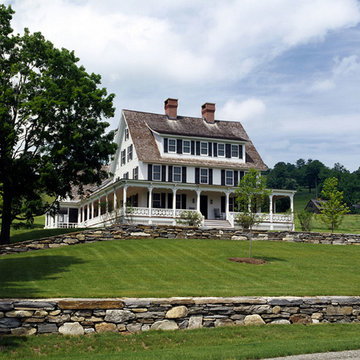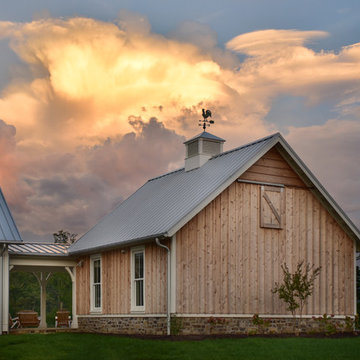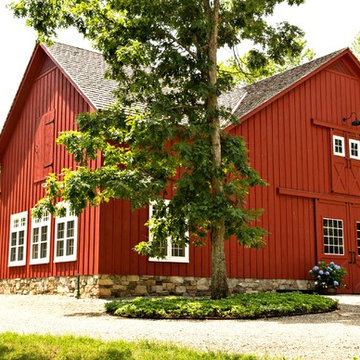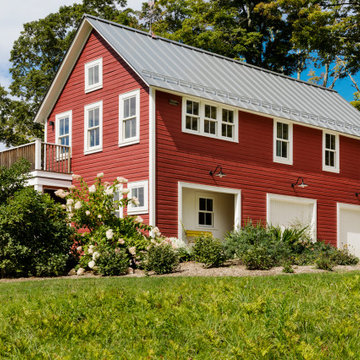Farmhouse Wood Exterior Home Ideas
Refine by:
Budget
Sort by:Popular Today
141 - 160 of 7,336 photos
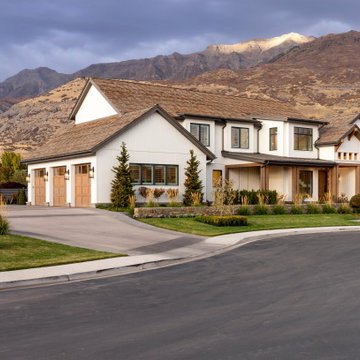
Inspiration for a huge farmhouse white two-story wood exterior home remodel in Salt Lake City with a shingle roof
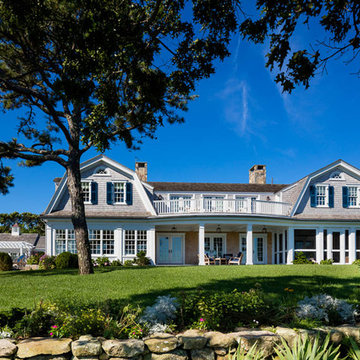
Greg Premru Photography
Inspiration for a huge cottage beige two-story wood exterior home remodel in Boston with a gambrel roof
Inspiration for a huge cottage beige two-story wood exterior home remodel in Boston with a gambrel roof
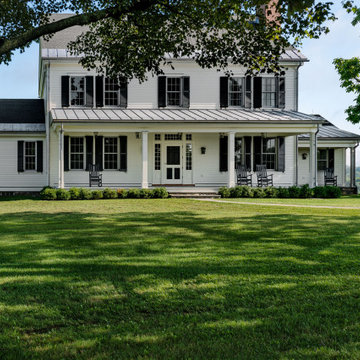
Our clients asked us to design a guest house while thinking about the big picture which included a main house, a guest house, and a garage. We were in the middle of the design phase when they were transferred to Hong Kong. The project continued, as we worked long distance to iron out the details. The guest house/pool house then became home base for periodic visits while we worked on the main house and the garage. Eventually, they came home to their compound, and it feels like they never left.
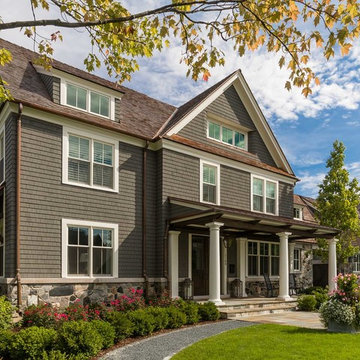
Everywhere you look is a nod to rustic chic design, a commitment to reuse of materials and an amazing representation of what happens when custom homebuilding is genuinely custom.
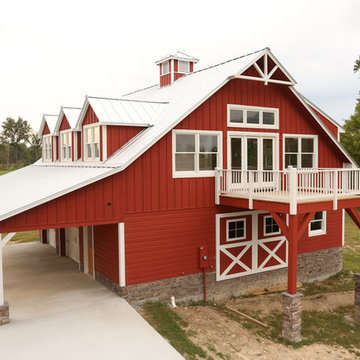
Large country red two-story wood exterior home idea in Richmond with a metal roof
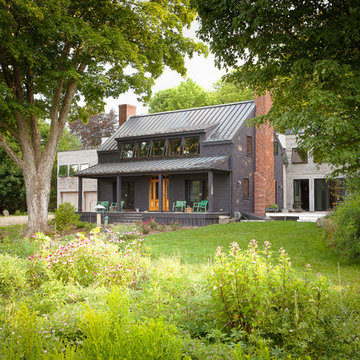
Country gray two-story wood house exterior idea in Portland Maine with a metal roof
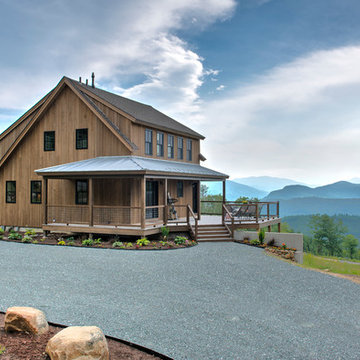
Nat Rea
Mid-sized country brown three-story wood gable roof photo in Portland Maine
Mid-sized country brown three-story wood gable roof photo in Portland Maine
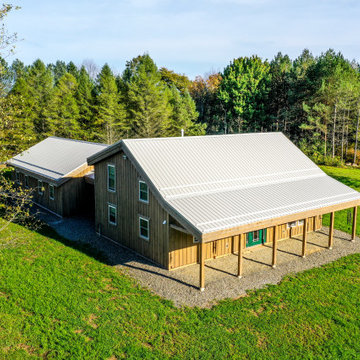
This Salt-Box Barn Home is Breathraking. Small Enough to stay in your budget but Big Enough with the HUGE Garage added on to never run out of room for your toys and storage needs.
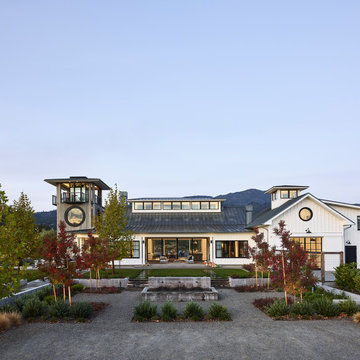
A large residence with eight bedrooms ensuite for the owner and guests. The residence has a Great Room that includes kitchen and rear prep kitchen, dining area and living area with two smaller rooms facing the front for more casual gatherings. The Great Room has large four panel bi-parting pocketed doors and screens that open to deep front and rear covered porches for entertaining. The tower off the front entrance contains a wine room at its base,. A square stair wrapping around the wine room leads up to a middle level with large circular windows. A spiral stair leads up to the top level with an inner glass enclosure and exterior covered deck with two balconies for wine tasting. Two story bedroom wings flank a pool in the center, Each of the bedrooms have their own bathroom and exterior garden spaces. The rear central courtyard also includes outdoor dining covered with trellis with woven willow.
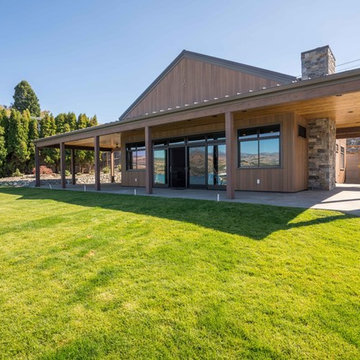
Inspiration for a cottage brown one-story wood exterior home remodel in Seattle with a metal roof
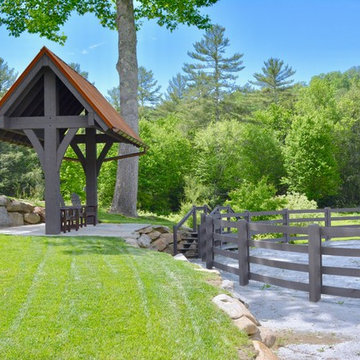
The designer was engaged by a client to create a ranch that would be used for hosting corporate retreats and private or small group instruction. The scope of work included a stable, a covered round ring, a tractor/equipment barn, a caretakers house, hay barn, main private residence, open arena with viewing, a small round open arena with viewing, multiple horse shelters, paddocks, accessory structures, and pavilions.
A Grand ARDA for Outdoor Living Design goes to
Mountainworks
Designers: Travis Mileti, Marie Mileti, Valerie Chastain, and Nick Mileti
From: Cashiers, North Carolina
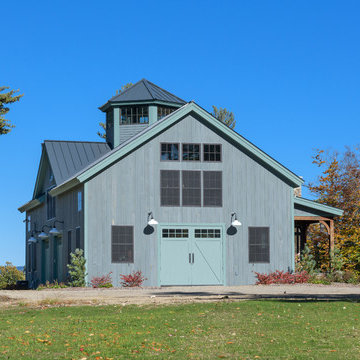
Architectural and Landscape design by Bonin Architects, www.boninarchitects.com
Photography by John W. Hession
Country gray wood exterior home photo in Boston with a metal roof
Country gray wood exterior home photo in Boston with a metal roof
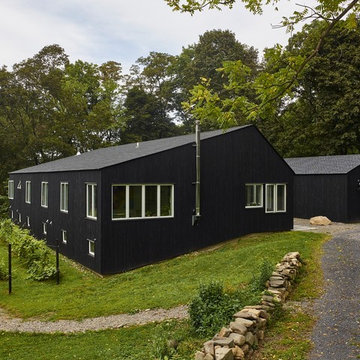
Inspiration for a cottage brown two-story wood exterior home remodel in New York with a shingle roof
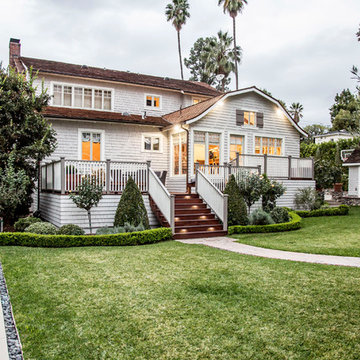
Example of a cottage gray two-story wood house exterior design in Los Angeles with a gambrel roof and a shingle roof
Farmhouse Wood Exterior Home Ideas
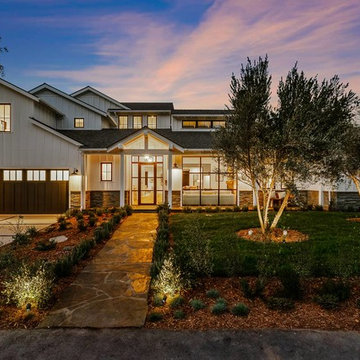
Project photographer-Therese Hyde This photo features the front of the modern farmhouse showing the curb appeal, landscaping, lots of glass to an open feeling home yet maintaining intimate spaces.
8






