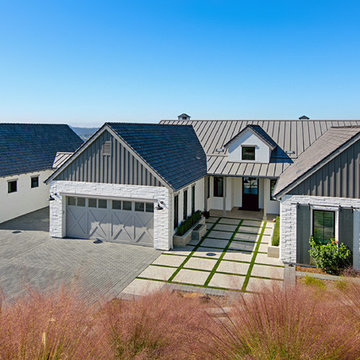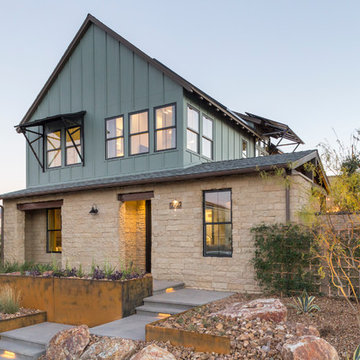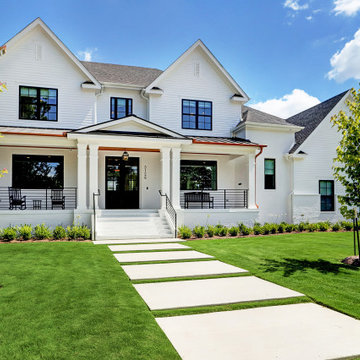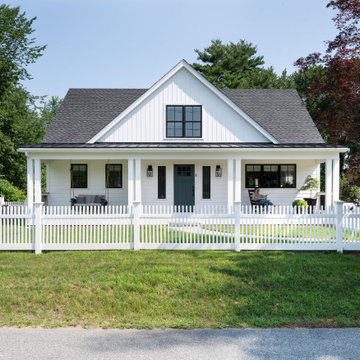Farmhouse Exterior Home Ideas
Refine by:
Budget
Sort by:Popular Today
1 - 20 of 62,628 photos
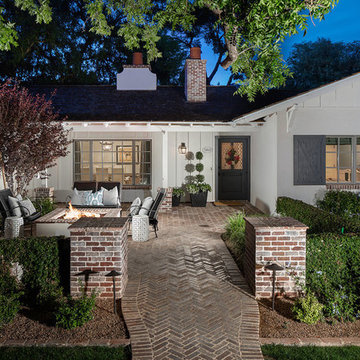
Example of a large cottage white one-story wood exterior home design in Phoenix

Landmark Photography
Example of a cottage white house exterior design in Minneapolis
Example of a cottage white house exterior design in Minneapolis
Find the right local pro for your project

Mid-sized cottage white two-story wood exterior home photo in San Francisco
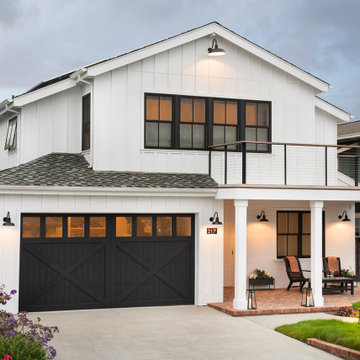
Exterior Lights - Barn Light Electric
Farmhouse white exterior home idea in San Francisco
Farmhouse white exterior home idea in San Francisco

Cottage white two-story board and batten and clapboard exterior home photo in New York with a shingle roof and a gray roof
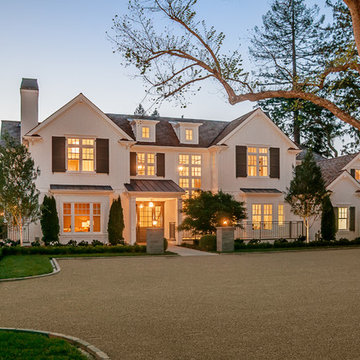
Photographed near dusk, the glow of interior lights behind the casual stone and gravel driveway create a welcoming sense of warmth to enhance a large heritage Oak tree. A touch of metal roofing at the entry and dormers are a modern contrast to the siding and shingle elements.
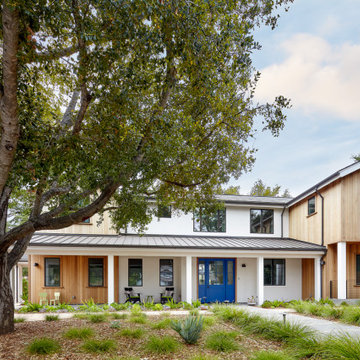
New Construction
Build: EBCON Corporation
Design: Sullivan Design Studio
Architecture: Young & Borlik
Landscape: John Molinari
Photography: Agnieszka Jakubowicz

Inspiration for a mid-sized cottage white one-story mixed siding and board and batten house exterior remodel in Dallas with a mixed material roof and a gray roof
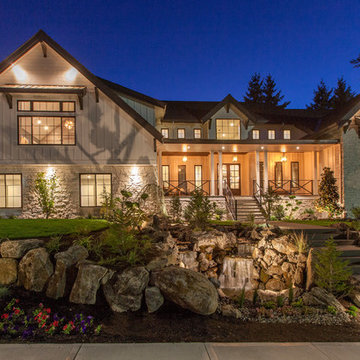
This beautiful showcase home offers a blend of crisp, uncomplicated modern lines and a touch of farmhouse architectural details. The 5,100 square feet single level home with 5 bedrooms, 3 ½ baths with a large vaulted bonus room over the garage is delightfully welcoming.
For more photos of this project visit our website: https://wendyobrienid.com.

While the majority of APD designs are created to meet the specific and unique needs of the client, this whole home remodel was completed in partnership with Black Sheep Construction as a high end house flip. From space planning to cabinet design, finishes to fixtures, appliances to plumbing, cabinet finish to hardware, paint to stone, siding to roofing; Amy created a design plan within the contractor’s remodel budget focusing on the details that would be important to the future home owner. What was a single story house that had fallen out of repair became a stunning Pacific Northwest modern lodge nestled in the woods!
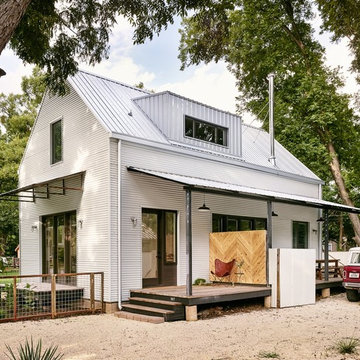
Photo by Casey Dunn
Example of a small farmhouse white two-story metal gable roof design in Austin
Example of a small farmhouse white two-story metal gable roof design in Austin

This gorgeous modern farmhouse features hardie board board and batten siding with stunning black framed Pella windows. The soffit lighting accents each gable perfectly and creates the perfect farmhouse.
Farmhouse Exterior Home Ideas
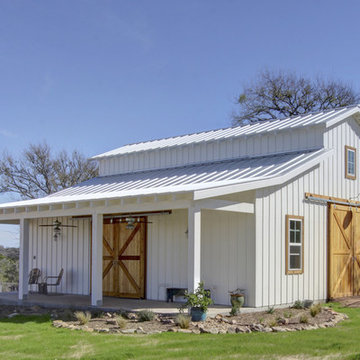
The 1,585 SF barn with white board and batten siding and standing seam metal roof features a drive-thru bay along the long axis and a walk-thru cross-axis.
The barn has a front porch, a covered implement storage porch, tack room, feed room, and lawn equipment storage room.
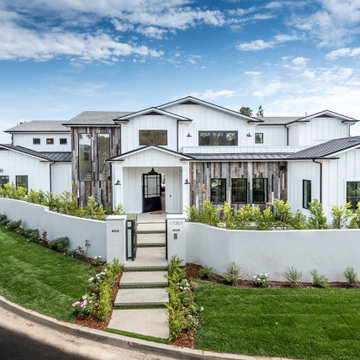
Inspiration for a farmhouse white two-story board and batten exterior home remodel in Los Angeles with a metal roof and a gray roof
1






