Home Office Ideas
Refine by:
Budget
Sort by:Popular Today
281 - 300 of 19,613 photos
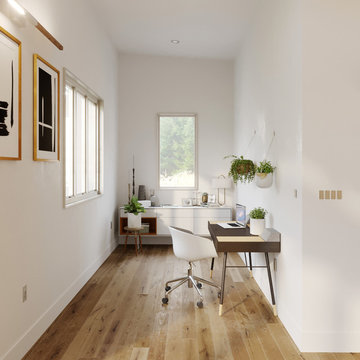
Inspiration for a small scandinavian freestanding desk light wood floor and brown floor study room remodel in San Francisco with white walls and no fireplace
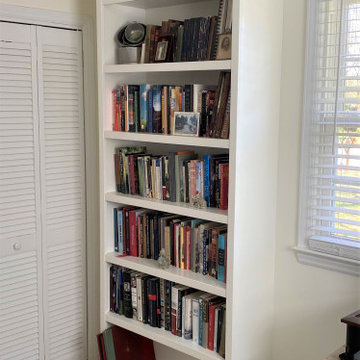
You know the old saying, "There's more to this than meets the eye", and that is true of this bookcase. My client wanted a floor-to-ceiling bookcase to take maximum advantage of the vertical space, because the room is small. However, the hallway leading to this room is quite narrow, so there was not enough room to make a single piece and get it into the room. The challenge was to make two smaller pieces that appear to be one unit. I did this by attaching the face frame stiles and outer "show" side panels after the two units were stacked and attached to each other and to the wall. The top of the bottom unit hides behind the bottom face frame rail of the top unit. Voila! One floor-to-ceiling bookcase, as promised.
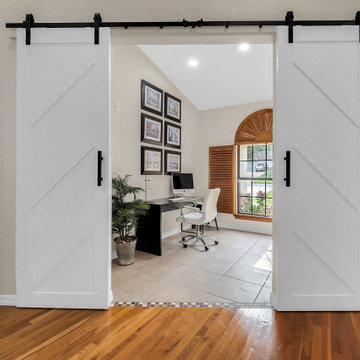
We completely updated this home from the outside to the inside. Every room was touched because the owner wanted to make it very sell-able. Our job was to lighten, brighten and do as many updates as we could on a shoe string budget. We started with the outside and we cleared the lakefront so that the lakefront view was open to the house. We also trimmed the large trees in the front and really opened the house up, before we painted the home and freshen up the landscaping. Inside we painted the house in a white duck color and updated the existing wood trim to a modern white color. We also installed shiplap on the TV wall and white washed the existing Fireplace brick. We installed lighting over the kitchen soffit as well as updated the can lighting. We then updated all 3 bathrooms. We finished it off with custom barn doors in the newly created office as well as the master bedroom. We completed the look with custom furniture!
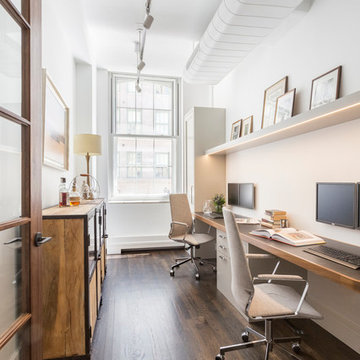
Project for: OPUS.AD
Mid-sized trendy built-in desk medium tone wood floor and brown floor home office photo in New York with white walls and no fireplace
Mid-sized trendy built-in desk medium tone wood floor and brown floor home office photo in New York with white walls and no fireplace
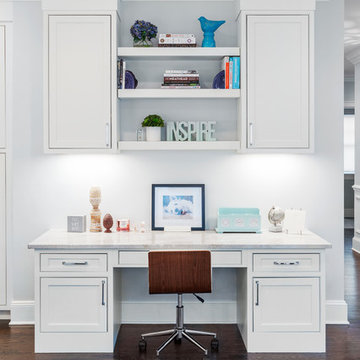
Kitchen desk,
Small beach style built-in desk dark wood floor and brown floor study room photo in New York with gray walls and no fireplace
Small beach style built-in desk dark wood floor and brown floor study room photo in New York with gray walls and no fireplace
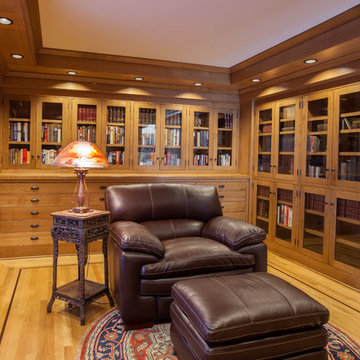
Steven Todorov
Example of a mid-sized arts and crafts freestanding desk light wood floor and brown floor home office library design in Portland with brown walls
Example of a mid-sized arts and crafts freestanding desk light wood floor and brown floor home office library design in Portland with brown walls
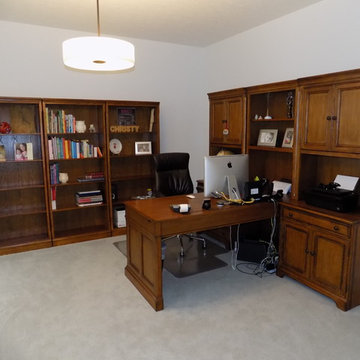
Mid-sized trendy freestanding desk carpeted and beige floor study room photo in Columbus with white walls
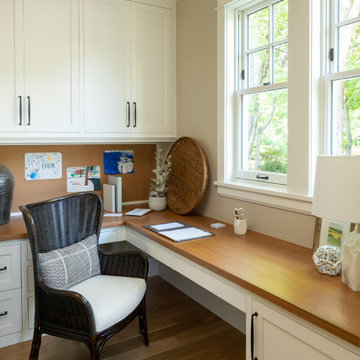
Pantry/Kitchen drop desk for calendar, computer and cook books yet central to everywhere in the home.
Example of a mid-sized beach style built-in desk light wood floor study room design in Minneapolis
Example of a mid-sized beach style built-in desk light wood floor study room design in Minneapolis
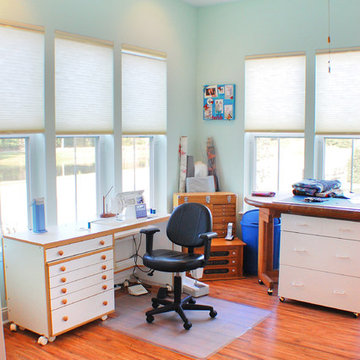
Craft room - mid-sized cottage freestanding desk dark wood floor craft room idea in Jacksonville with blue walls
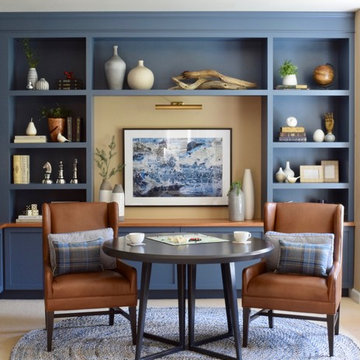
Maple & Plum
Inspiration for a transitional built-in desk carpeted and beige floor home office library remodel in Seattle with beige walls
Inspiration for a transitional built-in desk carpeted and beige floor home office library remodel in Seattle with beige walls
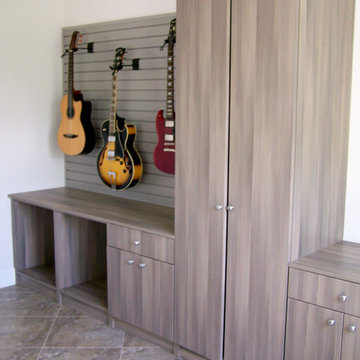
Music room/Office with Naples finish, flat fronts, and brushed chrome knobs.
Inspiration for a large contemporary built-in desk home studio remodel in Other
Inspiration for a large contemporary built-in desk home studio remodel in Other
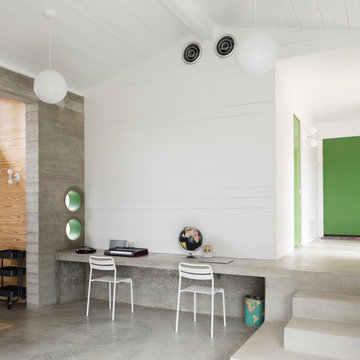
Whit Preston
Home studio - mid-sized contemporary built-in desk concrete floor and gray floor home studio idea in Austin with white walls and no fireplace
Home studio - mid-sized contemporary built-in desk concrete floor and gray floor home studio idea in Austin with white walls and no fireplace
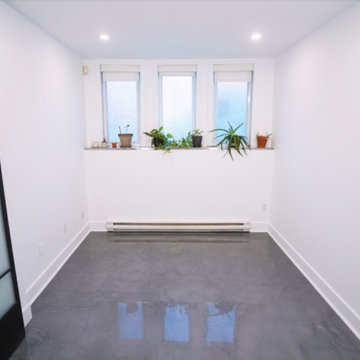
The client's objective was to create a home office within an open basement space and update their existing garage. The scope of work included replacing the existing hardwood with an epoxy-coated concrete floor and installing recessed lighting. An interior French frosted glass barn door added a modern twist on an old classic to complete the look.
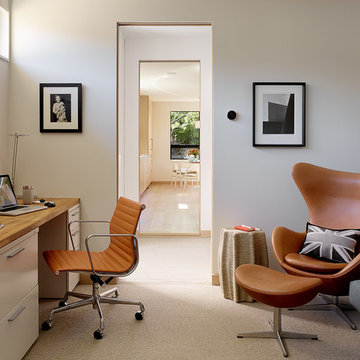
Matthew Millman
Inspiration for a mid-century modern built-in desk carpeted study room remodel in San Francisco with white walls and no fireplace
Inspiration for a mid-century modern built-in desk carpeted study room remodel in San Francisco with white walls and no fireplace
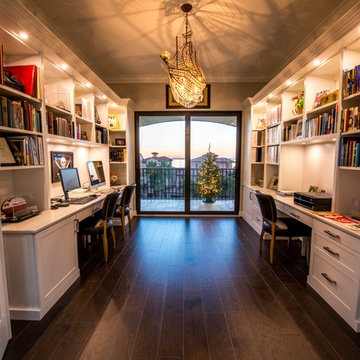
Inspiration for a mid-sized transitional built-in desk dark wood floor home office library remodel in Orange County with gray walls
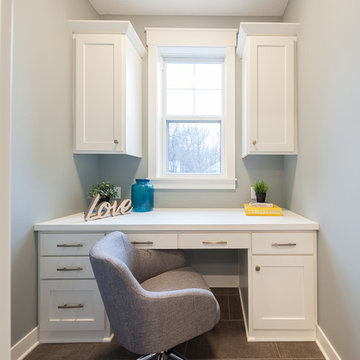
Mid-sized country built-in desk ceramic tile and brown floor study room photo in Minneapolis with green walls
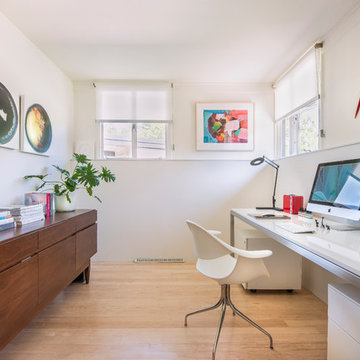
Mid Century Modern Renovation - nestled in the heart of Arapahoe Acres. This home was purchased as a foreclosure and needed a complete renovation. To complete the renovation - new floors, walls, ceiling, windows, doors, electrical, plumbing and heating system were redone or replaced. The kitchen and bathroom also underwent a complete renovation - as well as the home exterior and landscaping. Many of the original details of the home had not been preserved so Kimberly Demmy Design worked to restore what was intact and carefully selected other details that would honor the mid century roots of the home. Published in Atomic Ranch - Fall 2015 - Keeping It Small.
Daniel O'Connor Photography
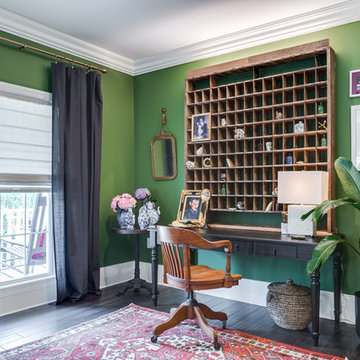
Example of a mid-sized eclectic freestanding desk dark wood floor and black floor study room design in Other with green walls
Home Office Ideas
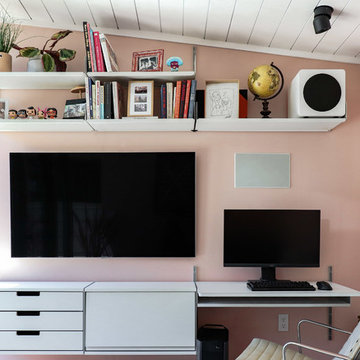
A little over a year ago my retaining wall collapsed by the entrance to my house bringing down several tons of soil on to my property. Not exactly my finest hour but I was determined to see as an opportunity to redesign the entry way that I have been less than happy with since I got the house.
I wanted to build a structure together with a new wall I quickly learned it required foundation with cement caissons drilled all the way down to the bedrock. It also required 16 ft setbacks from the hillside. Neither was an option for me.
After much head scratching I found the shed building ordinance that is the same for the hills that it is for the flatlands. The basics of it is that everything less than 120 ft, has no plumbing and with electrical you can unplug is considered a 'Shed' in the City of Los Angeles.
A shed it is then.
This is lead me the excellent high-end prefab shed builders called Studio Shed. I combined their structure with luxury vinyl flooring from Amtico and the 606 Universal Shelving System from Vitsoe. All the interior I did myself with my power army called mom and dad.
I'm rather pleased with the result which has been dubbed the 'SheShed'
15






