Home Office Ideas
Refine by:
Budget
Sort by:Popular Today
361 - 380 of 19,613 photos
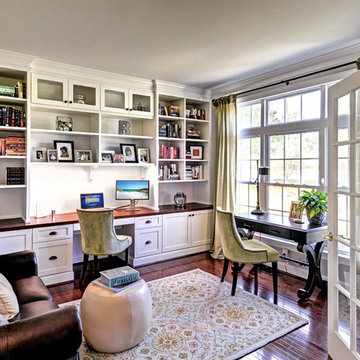
With one homeower working from home full time, and the other working from home once a week, we needed to provide work space for two. The primary work space was built-in to the wall, along with cabinetry and shelving for the printer, filing cabinets, office supplies, as well as the book collection. A second free standing desk was placed by the window to accommodate a second worker as needed.
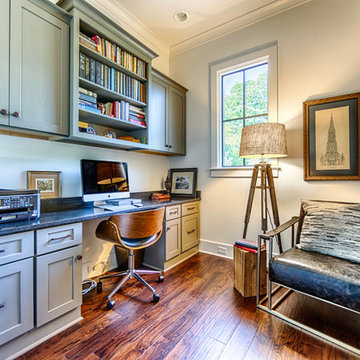
Photography by Lance Holloway. Cabinetry is painted a custom formulated color we call Toulmin Gray.
Study room - small rustic built-in desk medium tone wood floor study room idea in Birmingham with white walls
Study room - small rustic built-in desk medium tone wood floor study room idea in Birmingham with white walls
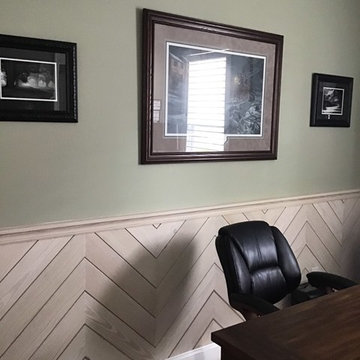
Study room - mid-sized traditional freestanding desk concrete floor and gray floor study room idea in Other with green walls and no fireplace
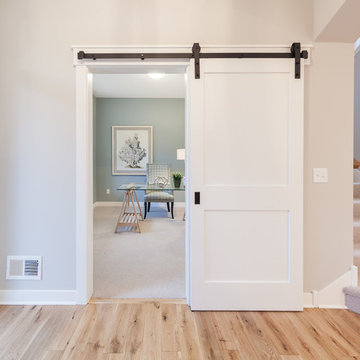
Example of a mid-sized country freestanding desk carpeted and beige floor study room design in Minneapolis with green walls
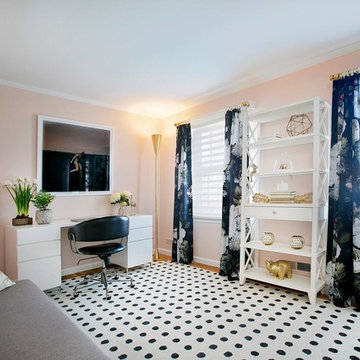
Alexey Gold-Dvoryadkin
Study room - mid-sized transitional freestanding desk light wood floor study room idea in New York with pink walls
Study room - mid-sized transitional freestanding desk light wood floor study room idea in New York with pink walls
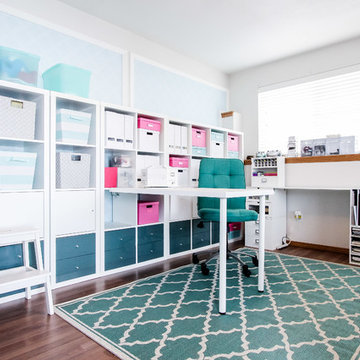
Small transitional built-in desk laminate floor craft room photo in Seattle with white walls
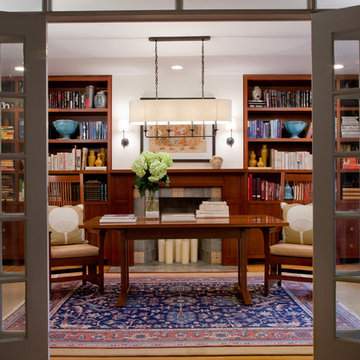
Juxtaposing the rustic beauty of an African safari with the electric pop of neon colors pulled this home together with amazing playfulness and free spiritedness.
We took a modern interpretation of tribal patterns in the textiles and cultural, hand-crafted accessories, then added the client’s favorite colors, turquoise and lime, to lend a relaxed vibe throughout, perfect for their teenage children to feel right at home.
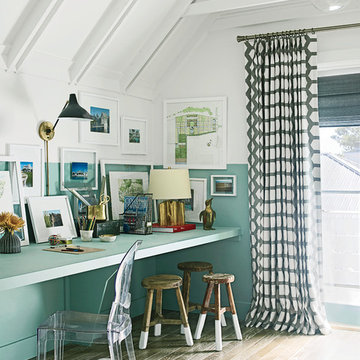
“Courtesy Coastal Living, a division of Time Inc. Lifestyle Group, photograph by Tria Giovan and Jean Allsopp. COASTAL LIVING is a registered trademark of Time Inc. Lifestyle Group and is used with permission.”
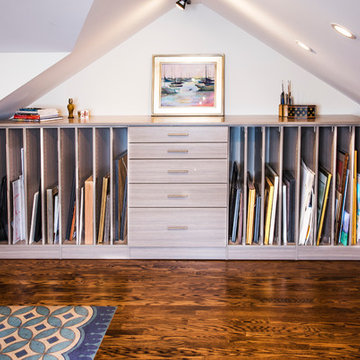
The custom storage unit holds everything needed for a well equipped artist studio. Vertical storage for canvases, shelving for books and sketch pads, drawers to organize smaller items, a countertop to keep a selection brushes out and available, as well as additional shelving on the sides to hold Plein Air equipment keeps this talented, busy, professional artist well organized and able to handle numerous commissions at one time.
Photo by Cathy Rabeler

This 1920's era home had seen better days and was in need of repairs, updates and so much more. Our goal in designing the space was to make it functional for today's families. We maximized the ample storage from the original use of the room and also added a ladie's writing desk, tea area, coffee bar, wrapping station and a sewing machine. Today's busy Mom could now easily relax as well as take care of various household chores all in one, elegant room.
Michael Jacob-- Photographer
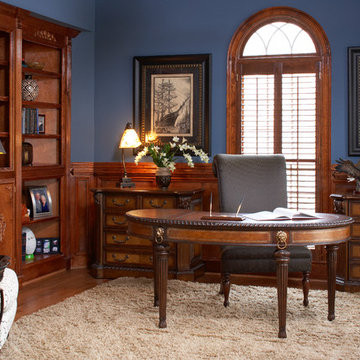
Dana Hoff Photography
Mid-sized transitional freestanding desk medium tone wood floor study room photo in Atlanta with blue walls and no fireplace
Mid-sized transitional freestanding desk medium tone wood floor study room photo in Atlanta with blue walls and no fireplace
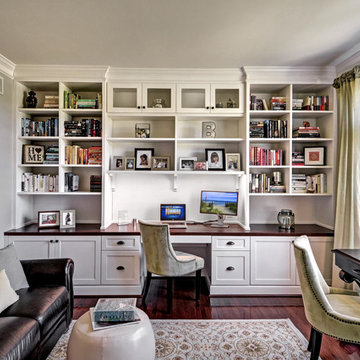
Our client wanted a clean look for the office, so we crafted the built-ins with a symmetrical, grid like design. To create harmony with the rest of the room, we carried the existing crown molding across the top.
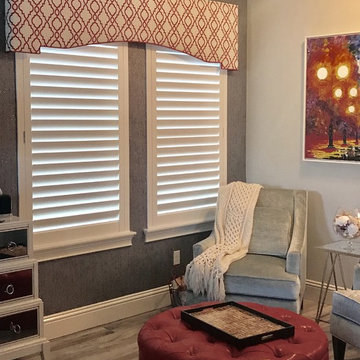
Inspiration for a mid-sized transitional freestanding desk light wood floor and gray floor study room remodel in Orlando with gray walls and no fireplace
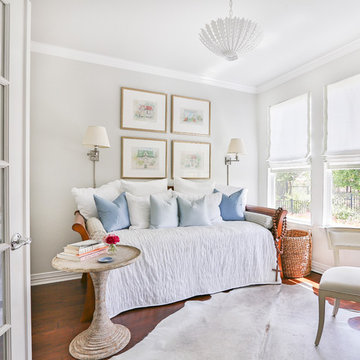
Knoxy Knox, Knox Photographics
Study room - small coastal freestanding desk medium tone wood floor study room idea in Houston with gray walls
Study room - small coastal freestanding desk medium tone wood floor study room idea in Houston with gray walls
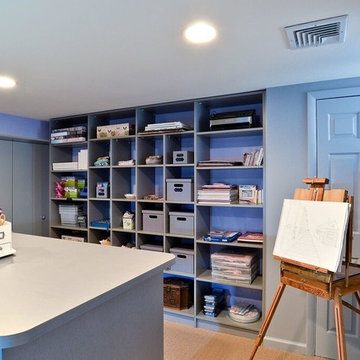
A clean and organized craft or hobby room complete with easel and island for different activities.
Inspiration for a mid-sized contemporary freestanding desk carpeted craft room remodel in Philadelphia
Inspiration for a mid-sized contemporary freestanding desk carpeted craft room remodel in Philadelphia
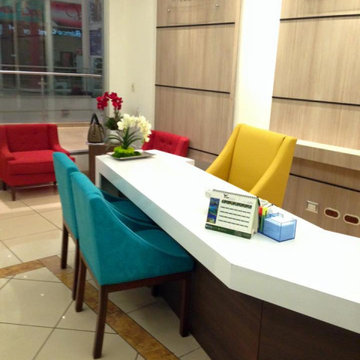
Example of a mid-sized transitional freestanding desk ceramic tile, beige floor and wall paneling home studio design in San Francisco with white walls
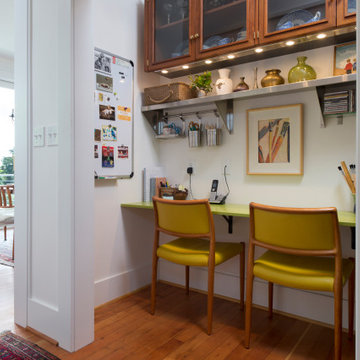
Built in home office with vintage chairs and colorful composite countertop.
Inspiration for a small transitional built-in desk medium tone wood floor and brown floor home office remodel in Seattle with white walls
Inspiration for a small transitional built-in desk medium tone wood floor and brown floor home office remodel in Seattle with white walls
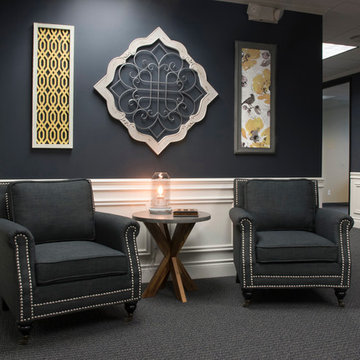
The owner of an insurance office in Auburn Hills came to Horizon Interior Design looking to inject some new life into their office interiors to create an inviting space for guests and employees alike.
They wanted to replace all the old carpeting, repaint the walls, incorporate new furniture and décor for the waiting conference rooms, and stay on brand with deep blues and yellow/gold accent colors. Ultimately, they wanted a space where clients would feel extremely comfortable as if they were in their own living room at home!
To create a cozy yet modern feel to this commercial office while staying true to their brand, we selected contemporary carpeting in a dark navy and gray, painted the walls with a deep royal blue, and added pops of gold and yellow with beautiful wall art and décor.
These changes completely transformed the look and feel of this commercial office, but we weren’t done yet! To create a super comfortable, welcoming, and warm waiting room and conference room, we added relaxing chairs in a range of fun patterns and table lamps for ambient lighting - all working seamlessly with our paint colors, décor, and wall art choices.
Gugel Photography
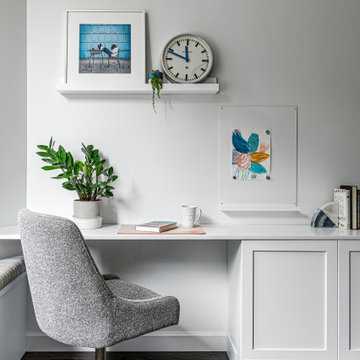
Home office - small transitional dark wood floor home office idea in Austin with white walls
Home Office Ideas
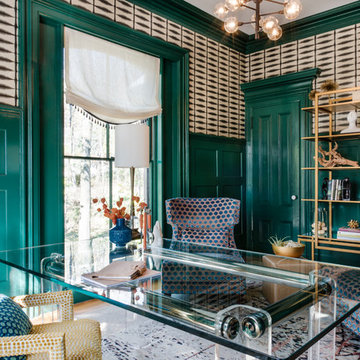
photo by Sabrina Cole Quinn
Study room - mid-sized eclectic freestanding desk medium tone wood floor and white floor study room idea in Boston with green walls
Study room - mid-sized eclectic freestanding desk medium tone wood floor and white floor study room idea in Boston with green walls
19





