Huge Kitchen with Solid Surface Countertops Ideas
Refine by:
Budget
Sort by:Popular Today
141 - 160 of 2,035 photos
Item 1 of 3
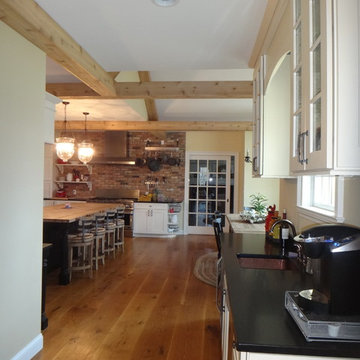
Huge urban l-shaped medium tone wood floor and brown floor eat-in kitchen photo in Bridgeport with an undermount sink, shaker cabinets, white cabinets, solid surface countertops, red backsplash, brick backsplash, stainless steel appliances and an island
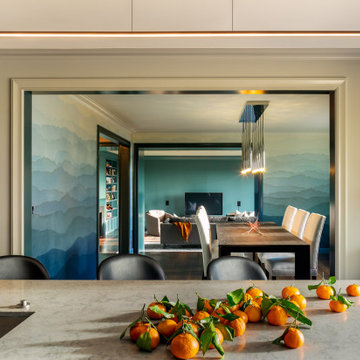
Open view from Kitchen to Dining Room.
Inspiration for a huge transitional u-shaped dark wood floor eat-in kitchen remodel in San Francisco with an undermount sink, shaker cabinets, blue cabinets, solid surface countertops, blue backsplash, ceramic backsplash, stainless steel appliances, an island and gray countertops
Inspiration for a huge transitional u-shaped dark wood floor eat-in kitchen remodel in San Francisco with an undermount sink, shaker cabinets, blue cabinets, solid surface countertops, blue backsplash, ceramic backsplash, stainless steel appliances, an island and gray countertops
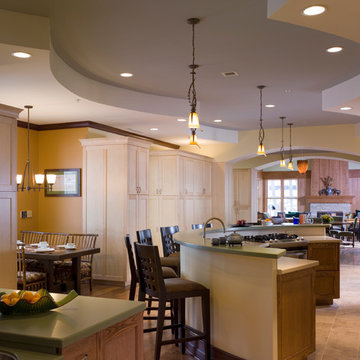
The family kitchen area, has a recessed ceiling that opens to sky blue, The oval shape connotes arms and family being together. The dining room beyond. Doug Snower Photography.
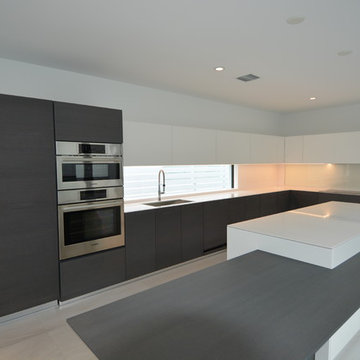
Example of a huge minimalist l-shaped ceramic tile eat-in kitchen design in Miami with an undermount sink, flat-panel cabinets, white cabinets, solid surface countertops, window backsplash, stainless steel appliances and an island

Informal dining is tucked neatly to the side of this three-island kitchen. Rift-cut walnut millwork is topped with Blizzard Caesarstone. Appliances are housed in vertical millwork banks flanking the islands.
Project Details // White Box No. 2
Architecture: Drewett Works
Builder: Argue Custom Homes
Interior Design: Ownby Design
Landscape Design (hardscape): Greey | Pickett
Landscape Design: Refined Gardens
Photographer: Jeff Zaruba
See more of this project here: https://www.drewettworks.com/white-box-no-2/
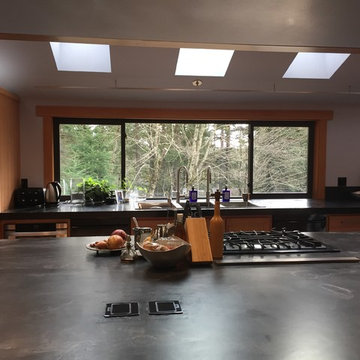
The forest view beyond with a sink centered within the window.
The sink is a commercial 3 bay stainless steel that was salvaged. Pop up recessed electrical outlets are located on top of the island counter top.
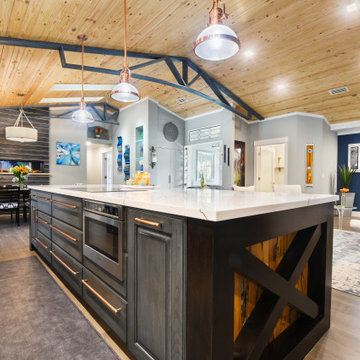
The blue radius beams gives the room architectual dimensions.
Example of a huge eclectic l-shaped bamboo floor and brown floor open concept kitchen design in Miami with a farmhouse sink, raised-panel cabinets, blue cabinets, solid surface countertops, blue backsplash, glass sheet backsplash, stainless steel appliances, an island and white countertops
Example of a huge eclectic l-shaped bamboo floor and brown floor open concept kitchen design in Miami with a farmhouse sink, raised-panel cabinets, blue cabinets, solid surface countertops, blue backsplash, glass sheet backsplash, stainless steel appliances, an island and white countertops
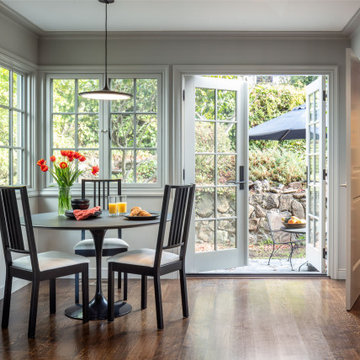
Breakfast nook, pantry, saarinen table
Inspiration for a huge transitional u-shaped dark wood floor kitchen pantry remodel in San Francisco with an undermount sink, shaker cabinets, blue cabinets, solid surface countertops, blue backsplash, ceramic backsplash, stainless steel appliances, an island and gray countertops
Inspiration for a huge transitional u-shaped dark wood floor kitchen pantry remodel in San Francisco with an undermount sink, shaker cabinets, blue cabinets, solid surface countertops, blue backsplash, ceramic backsplash, stainless steel appliances, an island and gray countertops
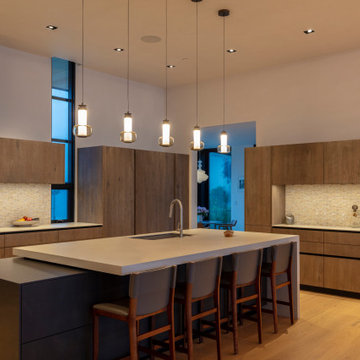
Open kitchen incorporates German cabinetry and scintered stone counters, and marble mosaic backsplashes.
Huge minimalist u-shaped light wood floor open concept kitchen photo in Other with an undermount sink, flat-panel cabinets, medium tone wood cabinets, solid surface countertops, marble backsplash and an island
Huge minimalist u-shaped light wood floor open concept kitchen photo in Other with an undermount sink, flat-panel cabinets, medium tone wood cabinets, solid surface countertops, marble backsplash and an island
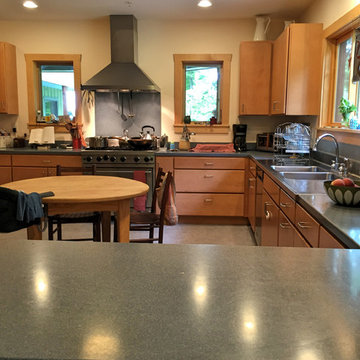
Custom made wood cabinets.
Custom made maple trim.
Inspiration for a huge contemporary u-shaped linoleum floor enclosed kitchen remodel in New York with a double-bowl sink, flat-panel cabinets, medium tone wood cabinets, solid surface countertops, gray backsplash, stainless steel appliances and no island
Inspiration for a huge contemporary u-shaped linoleum floor enclosed kitchen remodel in New York with a double-bowl sink, flat-panel cabinets, medium tone wood cabinets, solid surface countertops, gray backsplash, stainless steel appliances and no island
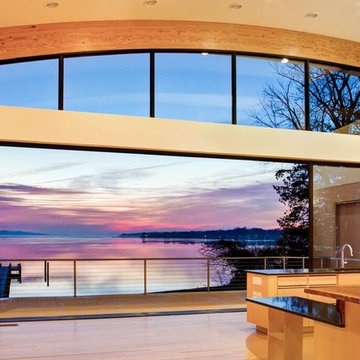
Example of a huge minimalist u-shaped light wood floor and beige floor enclosed kitchen design in Baltimore with an undermount sink, flat-panel cabinets, light wood cabinets, solid surface countertops, stainless steel appliances and an island
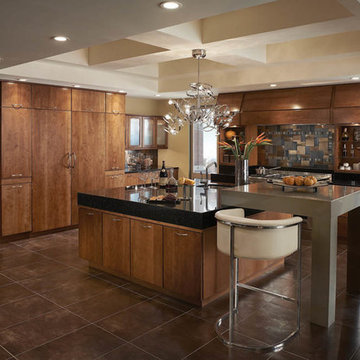
Huge minimalist l-shaped porcelain tile and brown floor open concept kitchen photo in Jacksonville with an undermount sink, flat-panel cabinets, medium tone wood cabinets, solid surface countertops, multicolored backsplash, metal backsplash, paneled appliances and two islands
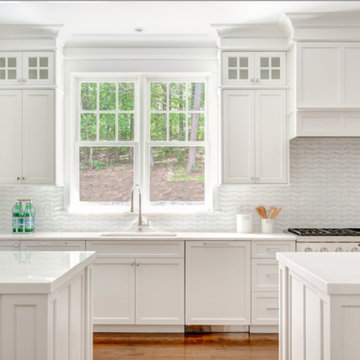
http://240westerlyroad.com
An outstanding New Construction home in the prestigious Weston Estates is being offered by an esteemed custom builder. The open design is enhanced with custom millwork, high ceilings and accented with sophisticated appointments. The modern kitchen has a hidden pantry, breakfast area and adjoins the family room. A bedroom suite and private study are tucked away on the main level. An architectural highlight is a beautiful barrel ceiling in the master bedroom. A central dressing room with a three way mirror leads to his and her closets. The spacious en-suite bedrooms complete the second floor. The lower level has high ceilings, a professional workout room with glass walls, a wet bar and ample space for a state-of-art media room. Picturesque grounds are complemented by stone walls and a granite patio. Easy access to conservation trails and conveniently located minutes from the Mass Turnpike and Weston public schools. This special home is near completion for the discriminating buyer.
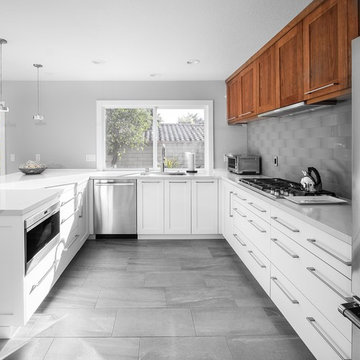
Ken Henry
Huge 1960s u-shaped porcelain tile open concept kitchen photo in Orange County with a single-bowl sink, shaker cabinets, white cabinets, solid surface countertops, gray backsplash, ceramic backsplash, stainless steel appliances and a peninsula
Huge 1960s u-shaped porcelain tile open concept kitchen photo in Orange County with a single-bowl sink, shaker cabinets, white cabinets, solid surface countertops, gray backsplash, ceramic backsplash, stainless steel appliances and a peninsula
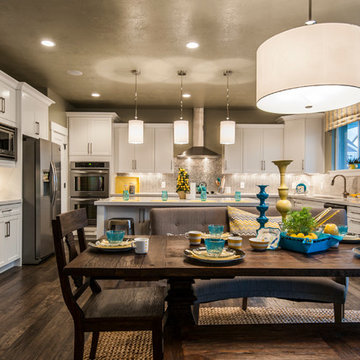
Example of a huge transitional u-shaped dark wood floor and brown floor eat-in kitchen design in Orange County with an undermount sink, shaker cabinets, white cabinets, solid surface countertops, gray backsplash, mosaic tile backsplash, stainless steel appliances and an island
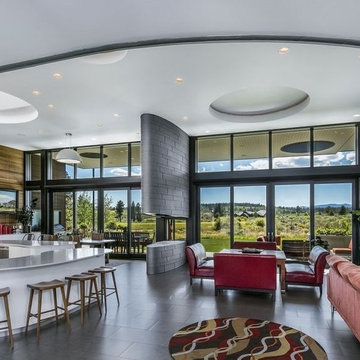
Peter Jahnke Alan Brandt
Inspiration for a huge contemporary u-shaped slate floor and gray floor open concept kitchen remodel in Other with an undermount sink, flat-panel cabinets, white cabinets, solid surface countertops, stainless steel appliances and two islands
Inspiration for a huge contemporary u-shaped slate floor and gray floor open concept kitchen remodel in Other with an undermount sink, flat-panel cabinets, white cabinets, solid surface countertops, stainless steel appliances and two islands
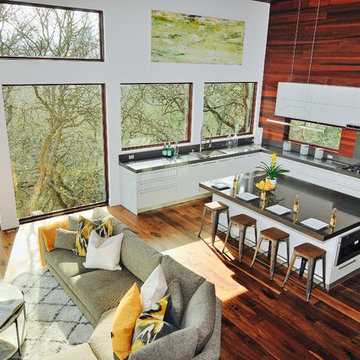
MDesign
Inspiration for a huge contemporary u-shaped dark wood floor eat-in kitchen remodel in Nice with a drop-in sink, flat-panel cabinets, gray cabinets, solid surface countertops, gray backsplash, wood backsplash, stainless steel appliances and an island
Inspiration for a huge contemporary u-shaped dark wood floor eat-in kitchen remodel in Nice with a drop-in sink, flat-panel cabinets, gray cabinets, solid surface countertops, gray backsplash, wood backsplash, stainless steel appliances and an island
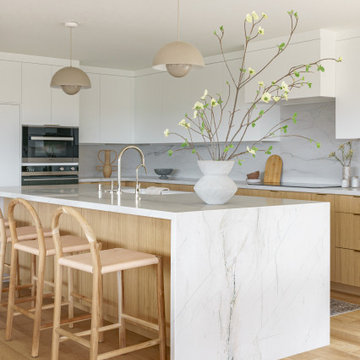
The completely reimagined floorplan included relocating the kitchen and Master Suite to the opposite side of the home to take better advantage of the views and natural light. All bathrooms and the laundry room were completely remodeled along with installing new doors, windows, and flooring throughout the home and completely upgrading all electrical and plumbing.
The end result is simply stunning. Light, bright, and modern, the new version of this home demonstrates the power of thoughtful architectural planning, creative problem solving, and expert design details.
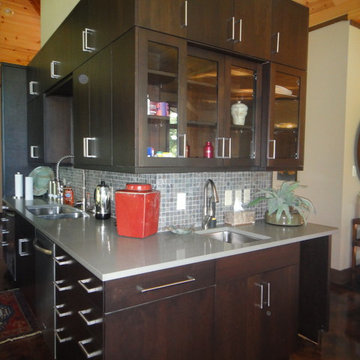
River view house plans and all construction supervision by Howard Shannon of Shannon Design. Project management and interior design by Claudia Shannon of Shannon Design.
All photos by Claudia Shannon
Huge Kitchen with Solid Surface Countertops Ideas
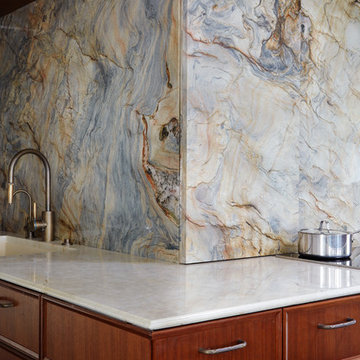
A custom granite rolling backsplash becomes functional art for the combination dining room and living room. At a glance, it stands as a monolithic structure, and then almost effortlessly and magically, it rolls away to a reveal cabinet and spices, a jolting realizations that this is beautiful and not just for looks.
8





