Kitchen with Flat-Panel Cabinets and Tile Countertops Ideas
Refine by:
Budget
Sort by:Popular Today
201 - 220 of 1,359 photos
Item 1 of 3
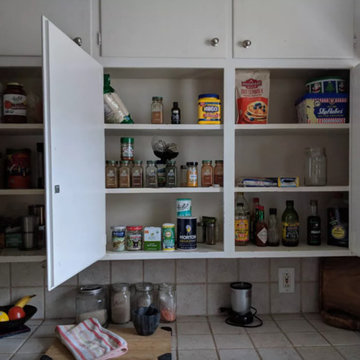
Kitchen photo in Nashville with flat-panel cabinets, white cabinets and tile countertops
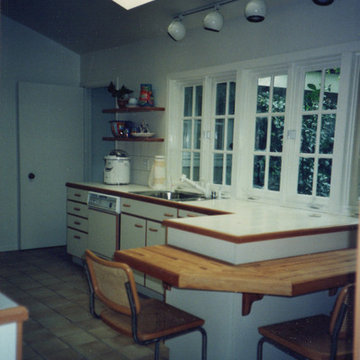
Mid-sized elegant galley ceramic tile eat-in kitchen photo in Orange County with a double-bowl sink, flat-panel cabinets, white cabinets, tile countertops, white backsplash, ceramic backsplash, white appliances and no island
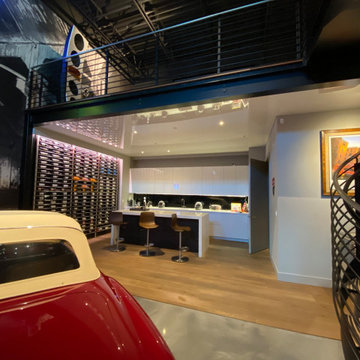
High Gloss Ceilings are a great way to make a space look chic and stylish!
Open concept kitchen - brown floor and wallpaper ceiling open concept kitchen idea in Miami with flat-panel cabinets, white cabinets, tile countertops, white backsplash, an island and white countertops
Open concept kitchen - brown floor and wallpaper ceiling open concept kitchen idea in Miami with flat-panel cabinets, white cabinets, tile countertops, white backsplash, an island and white countertops
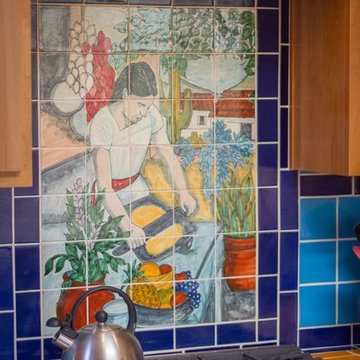
Large mid-century modern l-shaped medium tone wood floor open concept kitchen photo in San Luis Obispo with a farmhouse sink, flat-panel cabinets, medium tone wood cabinets, tile countertops, blue backsplash, ceramic backsplash, stainless steel appliances and an island
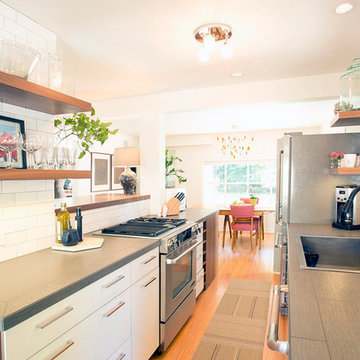
Steve Eltinge
Example of a small transitional galley light wood floor open concept kitchen design in Portland with a drop-in sink, flat-panel cabinets, white cabinets, tile countertops, white backsplash, subway tile backsplash, stainless steel appliances and no island
Example of a small transitional galley light wood floor open concept kitchen design in Portland with a drop-in sink, flat-panel cabinets, white cabinets, tile countertops, white backsplash, subway tile backsplash, stainless steel appliances and no island
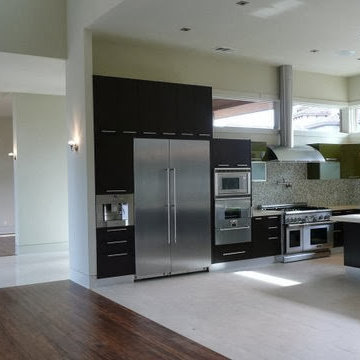
A remodeled kitchen with high gloss cabinets and dark wood veneer.
Mid-sized minimalist galley open concept kitchen photo in Austin with flat-panel cabinets, black cabinets, tile countertops, an island and brown countertops
Mid-sized minimalist galley open concept kitchen photo in Austin with flat-panel cabinets, black cabinets, tile countertops, an island and brown countertops
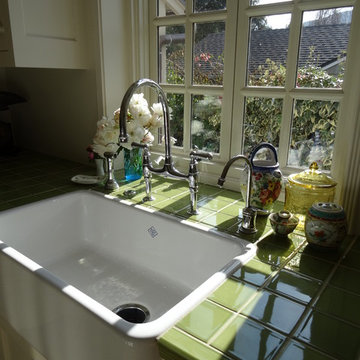
This home was built in 1947 and the client wanted the style of the kitchen to reflect the same vintage. We installed wood floors to match the existing floors throughout the rest of the home. The tile counter tops reflect the era as well as the painted cabinets with shaker doors.
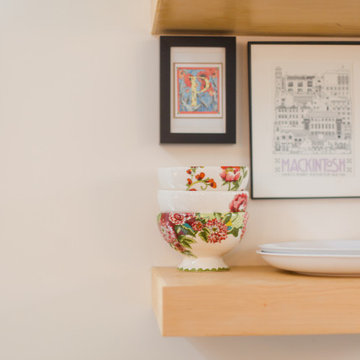
This open floor plan features a kitchen that has open shelves, flat panel European style cabinets, and a floating island
Open concept kitchen - mid-sized modern l-shaped medium tone wood floor and red floor open concept kitchen idea in Other with a double-bowl sink, flat-panel cabinets, white cabinets, tile countertops, blue backsplash, ceramic backsplash, stainless steel appliances, an island and brown countertops
Open concept kitchen - mid-sized modern l-shaped medium tone wood floor and red floor open concept kitchen idea in Other with a double-bowl sink, flat-panel cabinets, white cabinets, tile countertops, blue backsplash, ceramic backsplash, stainless steel appliances, an island and brown countertops
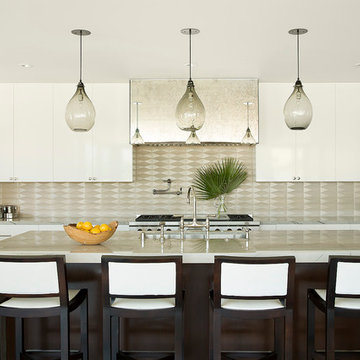
Manolo Langis Photographer
Example of a large trendy galley light wood floor open concept kitchen design in Los Angeles with an undermount sink, flat-panel cabinets, white cabinets, tile countertops, beige backsplash, ceramic backsplash, stainless steel appliances and an island
Example of a large trendy galley light wood floor open concept kitchen design in Los Angeles with an undermount sink, flat-panel cabinets, white cabinets, tile countertops, beige backsplash, ceramic backsplash, stainless steel appliances and an island
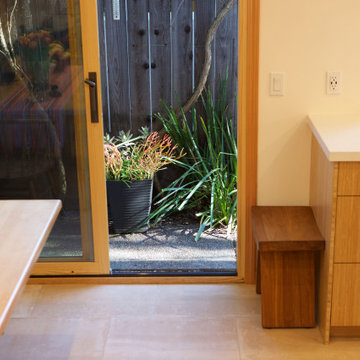
Marvin patio door with contemporary handle opens to narrow side yard.
Photography: Nadine Priestley Photography
Mid-sized minimalist l-shaped ceramic tile eat-in kitchen photo in San Francisco with an undermount sink, flat-panel cabinets, medium tone wood cabinets, tile countertops, multicolored backsplash, ceramic backsplash, stainless steel appliances, an island and brown countertops
Mid-sized minimalist l-shaped ceramic tile eat-in kitchen photo in San Francisco with an undermount sink, flat-panel cabinets, medium tone wood cabinets, tile countertops, multicolored backsplash, ceramic backsplash, stainless steel appliances, an island and brown countertops
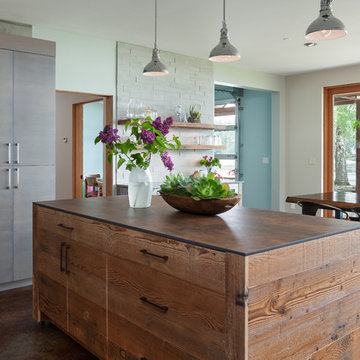
Raft Island Kitchen Redesign & Remodel
Project Overview
Located in the beautiful Puget Sound this project began with functionality in mind. The original kitchen was built custom for a very tall person, The custom countertops were not functional for the busy family that purchased the home. The new design has clean lines with elements of nature . The custom oak cabinets were locally made. The stain is a custom blend. The reclaimed island was made from local material. ..the floating shelves and beams are also reclaimed lumber. The island counter top and hood is NEOLITH in Iron Copper , a durable porcelain counter top material The counter tops along the perimeter of the kitchen is Lapitec. The design is original, textured, inviting, brave & complimentary.
Photos by Julie Mannell Photography
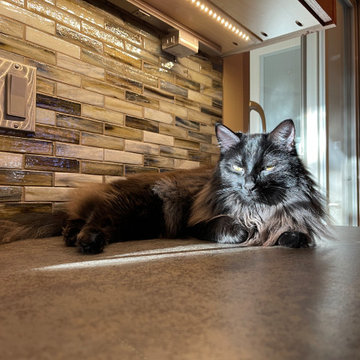
Guess who loves the heat generated by the new ice maker? These homeowners gave up and let the cats have this 3ft section between meals made for humans.
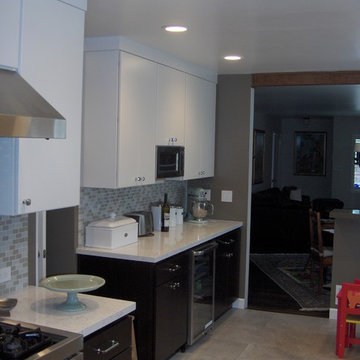
Kitchen in Fieldstone Cabinetry. Maple cabinets, with the Tempe (slab) door style, in two finishes: Marshmallow Cream (upper) and Java (base).
Example of a mid-sized trendy single-wall ceramic tile eat-in kitchen design in San Francisco with an undermount sink, flat-panel cabinets, stainless steel appliances, dark wood cabinets, tile countertops, multicolored backsplash, stone tile backsplash and no island
Example of a mid-sized trendy single-wall ceramic tile eat-in kitchen design in San Francisco with an undermount sink, flat-panel cabinets, stainless steel appliances, dark wood cabinets, tile countertops, multicolored backsplash, stone tile backsplash and no island
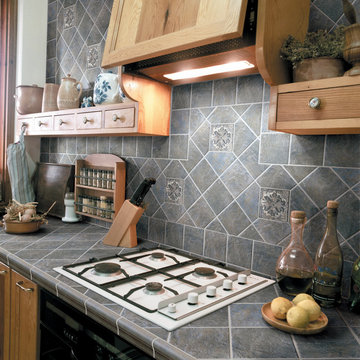
Kitchen - mid-sized traditional kitchen idea in Indianapolis with flat-panel cabinets, brown cabinets, tile countertops, gray backsplash, limestone backsplash and black appliances
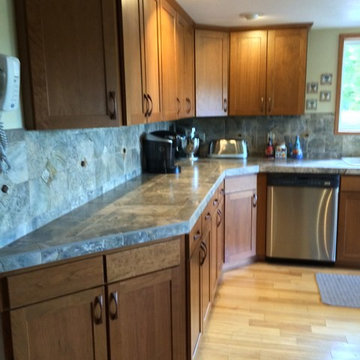
Here is an example of one of my refacing projects. We used Showplace Wood Products- Renew program! The old existing cabinet were Red Oak wood in the standard Honey Wheat color. The client 's want Cherry cabinets to match their Cherry wood furniture in the dining and living room areas. So we chose Showplace's Pendleton (Shaker) Door Style, in Cherry wood with Sienna stain.
This is another option instead of going with new cabinets that can often help save you money, time and it gives you the option of keeping your existing counters and back splash. We always have the option of adding any new cabinetry that we need to make the space more functional.
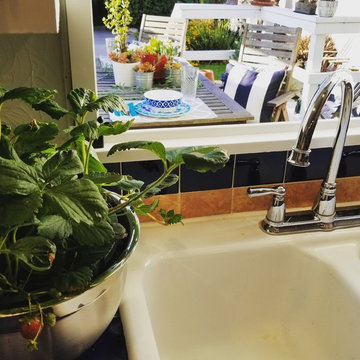
Refurbishing Kitchen cabinets to preserve vintage tiles in this glorious historic renovation
Small beach style u-shaped medium tone wood floor and brown floor enclosed kitchen photo in Baltimore with a double-bowl sink, flat-panel cabinets, white cabinets, tile countertops, blue backsplash, ceramic backsplash, stainless steel appliances, no island and blue countertops
Small beach style u-shaped medium tone wood floor and brown floor enclosed kitchen photo in Baltimore with a double-bowl sink, flat-panel cabinets, white cabinets, tile countertops, blue backsplash, ceramic backsplash, stainless steel appliances, no island and blue countertops
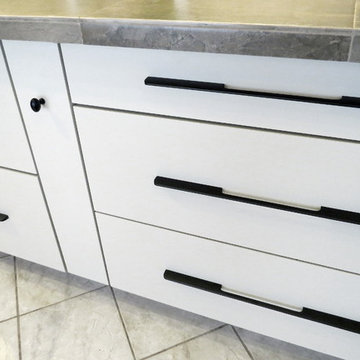
Island has Semi-custom cabinets that include spice rack, and large deep drawers for pots and pans and 30" wide utensil drawer.
Photographer ~ jennyraedezigns.com
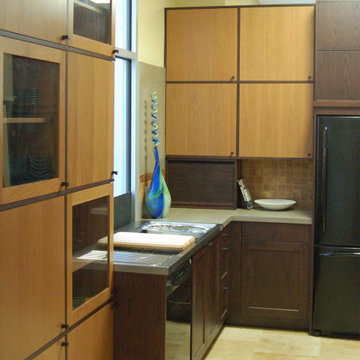
A grid of light and dark, warm cherry cabinet doors and burgundy oak trim. A dramatic look for the right kitchen.
Kitchen - mid-sized l-shaped travertine floor and yellow floor kitchen idea in San Luis Obispo with an integrated sink, flat-panel cabinets, light wood cabinets, tile countertops, brown backsplash, wood backsplash, black appliances and gray countertops
Kitchen - mid-sized l-shaped travertine floor and yellow floor kitchen idea in San Luis Obispo with an integrated sink, flat-panel cabinets, light wood cabinets, tile countertops, brown backsplash, wood backsplash, black appliances and gray countertops

PHOTO: SINUHE XAVIER
ART: André Schnyder
Mid-sized beach style u-shaped ceramic tile eat-in kitchen photo in Los Angeles with a double-bowl sink, flat-panel cabinets, white cabinets, tile countertops, white backsplash, ceramic backsplash, stainless steel appliances and an island
Mid-sized beach style u-shaped ceramic tile eat-in kitchen photo in Los Angeles with a double-bowl sink, flat-panel cabinets, white cabinets, tile countertops, white backsplash, ceramic backsplash, stainless steel appliances and an island
Kitchen with Flat-Panel Cabinets and Tile Countertops Ideas
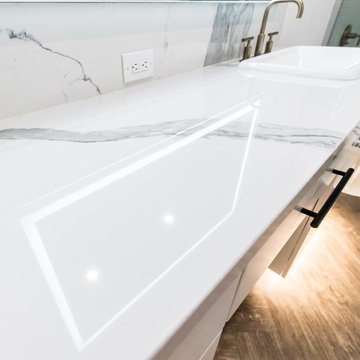
Example of a minimalist l-shaped vinyl floor and brown floor kitchen design in Dallas with flat-panel cabinets, white cabinets, tile countertops, white backsplash, glass tile backsplash, stainless steel appliances, an island and white countertops
11





