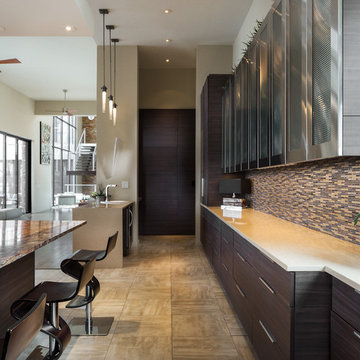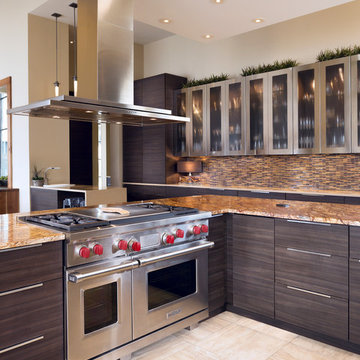Kitchen with Multicolored Backsplash and Glass Sheet Backsplash Ideas
Refine by:
Budget
Sort by:Popular Today
41 - 60 of 3,827 photos
Item 1 of 3
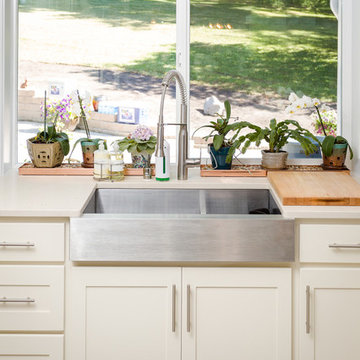
Grant Mott Photography, LLC
Eat-in kitchen - mid-sized transitional porcelain tile eat-in kitchen idea in Portland with an undermount sink, shaker cabinets, white cabinets, quartz countertops, multicolored backsplash, glass sheet backsplash, stainless steel appliances and an island
Eat-in kitchen - mid-sized transitional porcelain tile eat-in kitchen idea in Portland with an undermount sink, shaker cabinets, white cabinets, quartz countertops, multicolored backsplash, glass sheet backsplash, stainless steel appliances and an island
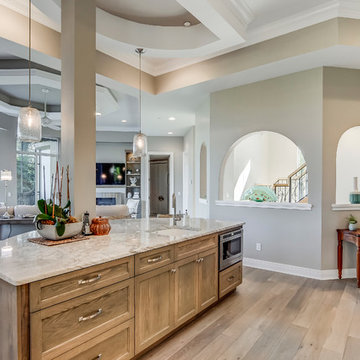
Photo by Bruce Frame. Prior to the renovation, there were far fewer windows that overlooked the view outside and the arches that overlook the winding central staircase did not exist. We opened the space, including the windows, to make the space feel more expansive and inviting as well as to increase the functionality. Why have a home on the water if you can't see outside? We added the island in the kitchen and it accommodates up to five people and increased storage space in the kitchen as well. The column running through the island is actually a structural element of the home so we worked it into the overall design and hung translucent pendants on either side to keep the view to the family room seating area and the outside free and clear.
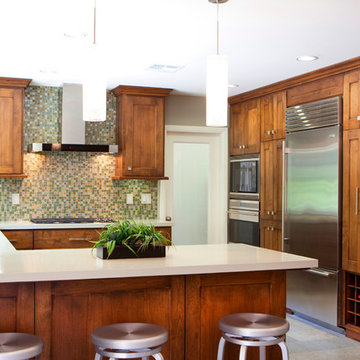
Relaxed La Jolla Kitchen
This homeowner is a single dad with an elementary school-aged daughter. He recently purchased his one story home in the La Jolla hills and wanted a kitchen that was casual, a bit masculine, and reflected his contemporary taste and lifestyle. His main hope was that the remodel would give him and his daughter a chance to spend more time together by making home-cooked meals and relaxing at home.
The result was this rustic, yet contemporary kitchen with lots of counter space, high-end appliances and fixtures and plenty of storage solutions.
“The new kitchen is great to work in. My daughter and I are now cooking more than ever and really love the space. It feels so much bigger than our old kitchen.” says the homeowner. “It’s perfect for entertaining, and we’re hosting dinner parties more than ever before.”
The new design eliminated a small island that blocked the flow of the space and incorporated a larger peninsula that acts as a serving station for entertaining, and a breakfast bar for every day use.
The perimeter of the new kitchen features quartz counter tops and shaker style cabinetry. The backsplash is a glass and stone mosaic that extends around the wolf hood and upper cabinetry.
The result is a kitchen that fits the homeowner’s lifestyle and burgeoning cooking desires.
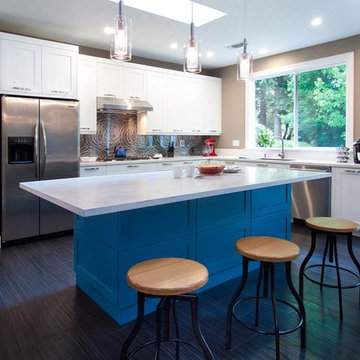
RNeihi Photography
Mid-sized trendy u-shaped ceramic tile open concept kitchen photo in Sacramento with a double-bowl sink, shaker cabinets, white cabinets, solid surface countertops, multicolored backsplash, glass sheet backsplash, stainless steel appliances and an island
Mid-sized trendy u-shaped ceramic tile open concept kitchen photo in Sacramento with a double-bowl sink, shaker cabinets, white cabinets, solid surface countertops, multicolored backsplash, glass sheet backsplash, stainless steel appliances and an island
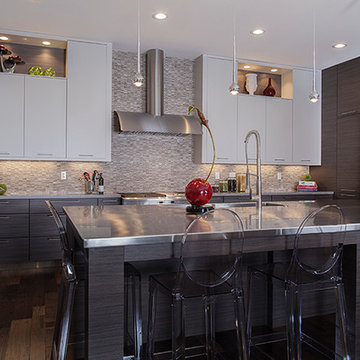
W.W. Wood Takase Teak Melamine & Soft White, Metro doorstyle, Eclipse Full Access construction
Example of a mid-sized transitional u-shaped dark wood floor eat-in kitchen design in New Orleans with an undermount sink, flat-panel cabinets, gray cabinets, stainless steel countertops, multicolored backsplash, glass sheet backsplash, stainless steel appliances and an island
Example of a mid-sized transitional u-shaped dark wood floor eat-in kitchen design in New Orleans with an undermount sink, flat-panel cabinets, gray cabinets, stainless steel countertops, multicolored backsplash, glass sheet backsplash, stainless steel appliances and an island
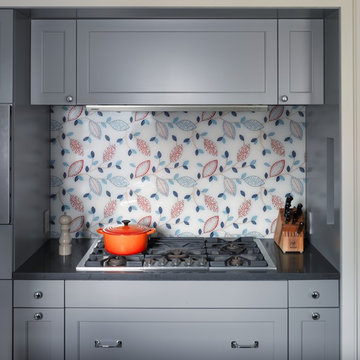
Annie Schlechter
Mid-sized transitional l-shaped enclosed kitchen photo in New York with recessed-panel cabinets, gray cabinets, quartz countertops, glass sheet backsplash, stainless steel appliances, an island and multicolored backsplash
Mid-sized transitional l-shaped enclosed kitchen photo in New York with recessed-panel cabinets, gray cabinets, quartz countertops, glass sheet backsplash, stainless steel appliances, an island and multicolored backsplash
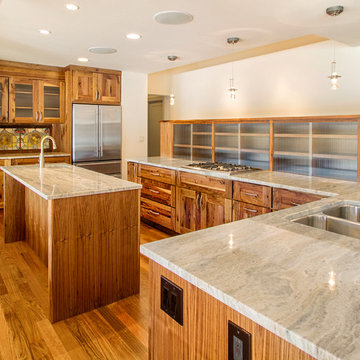
Eat-in kitchen - large contemporary l-shaped medium tone wood floor and brown floor eat-in kitchen idea in Other with a double-bowl sink, shaker cabinets, dark wood cabinets, granite countertops, stainless steel appliances, an island, glass sheet backsplash and multicolored backsplash
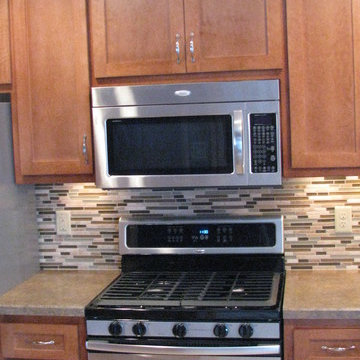
1970's Split Level Kitchen remodel- removed most of the wall to the dining room and gave this kitchen a complete update from the vintage 1970's look.
Inspiration for a mid-sized l-shaped ceramic tile eat-in kitchen remodel in Minneapolis with a double-bowl sink, flat-panel cabinets, medium tone wood cabinets, laminate countertops, multicolored backsplash, glass sheet backsplash, stainless steel appliances and a peninsula
Inspiration for a mid-sized l-shaped ceramic tile eat-in kitchen remodel in Minneapolis with a double-bowl sink, flat-panel cabinets, medium tone wood cabinets, laminate countertops, multicolored backsplash, glass sheet backsplash, stainless steel appliances and a peninsula
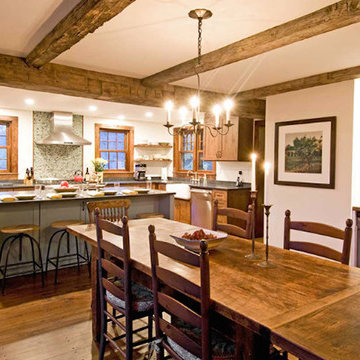
Example of a large mountain style l-shaped medium tone wood floor open concept kitchen design in New York with shaker cabinets, medium tone wood cabinets, multicolored backsplash, stainless steel appliances, an island, an undermount sink and glass sheet backsplash
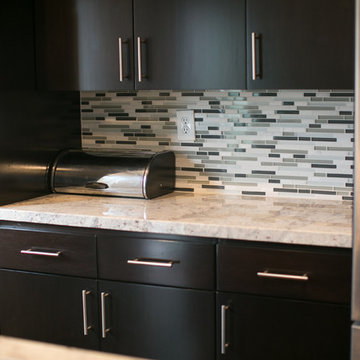
Modern Kitchen remodel by
Kennedy Rae Interiors
Jessica Lynn Mendoza Photography
Example of a small minimalist galley dark wood floor eat-in kitchen design in Los Angeles with an undermount sink, flat-panel cabinets, dark wood cabinets, granite countertops, multicolored backsplash, glass sheet backsplash, stainless steel appliances and no island
Example of a small minimalist galley dark wood floor eat-in kitchen design in Los Angeles with an undermount sink, flat-panel cabinets, dark wood cabinets, granite countertops, multicolored backsplash, glass sheet backsplash, stainless steel appliances and no island
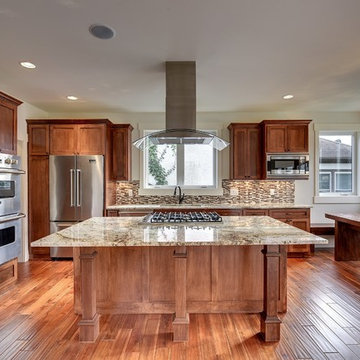
Eat-in kitchen - mid-sized transitional l-shaped medium tone wood floor eat-in kitchen idea in Minneapolis with an undermount sink, beaded inset cabinets, medium tone wood cabinets, granite countertops, multicolored backsplash, glass sheet backsplash, stainless steel appliances and an island
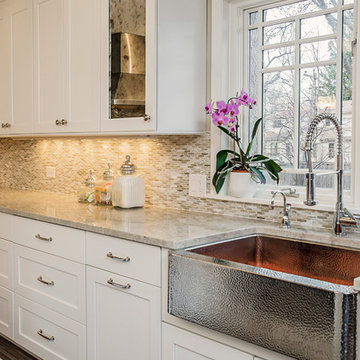
Cabinets featured are Design Craft Park Place Flat Panel in a painted finish color White Icing. Countertops are fabricated from 3CM Taj Mahal Quartzite Natural Stone Slabs. Complimentary mosaic tile backsplash shown is Lunada Bay Agate Martini color in Cortona Pearl finish. Copper hammered farmhouse sink. Sales Design Consultant: Anna Karfias
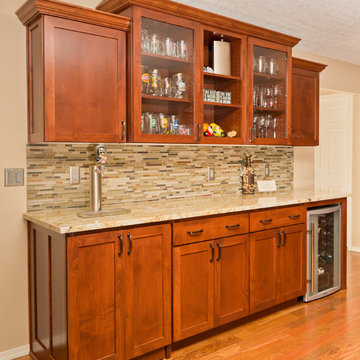
Engage Photo & Video
Open concept kitchen - mid-sized contemporary single-wall medium tone wood floor open concept kitchen idea in Portland with recessed-panel cabinets, medium tone wood cabinets, granite countertops, multicolored backsplash, glass sheet backsplash, stainless steel appliances and an island
Open concept kitchen - mid-sized contemporary single-wall medium tone wood floor open concept kitchen idea in Portland with recessed-panel cabinets, medium tone wood cabinets, granite countertops, multicolored backsplash, glass sheet backsplash, stainless steel appliances and an island
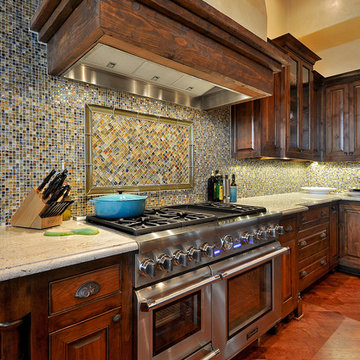
Lori Anderson
Allison Cartwright, Photography
Cabinets Deluxe
Travis Tile
Frog Pad Appliances
Inspiration for a huge timeless u-shaped medium tone wood floor open concept kitchen remodel in Austin with raised-panel cabinets, medium tone wood cabinets, granite countertops, multicolored backsplash, glass sheet backsplash, stainless steel appliances and an island
Inspiration for a huge timeless u-shaped medium tone wood floor open concept kitchen remodel in Austin with raised-panel cabinets, medium tone wood cabinets, granite countertops, multicolored backsplash, glass sheet backsplash, stainless steel appliances and an island
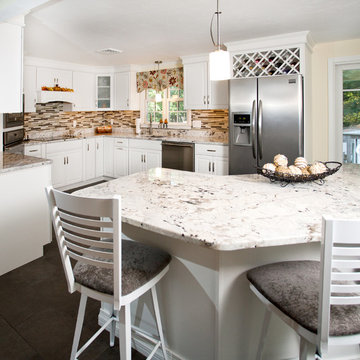
Michelle Kay Photography
Inspiration for a large modern l-shaped eat-in kitchen remodel in Boston with a single-bowl sink, raised-panel cabinets, white cabinets, granite countertops, multicolored backsplash, glass sheet backsplash, stainless steel appliances and an island
Inspiration for a large modern l-shaped eat-in kitchen remodel in Boston with a single-bowl sink, raised-panel cabinets, white cabinets, granite countertops, multicolored backsplash, glass sheet backsplash, stainless steel appliances and an island
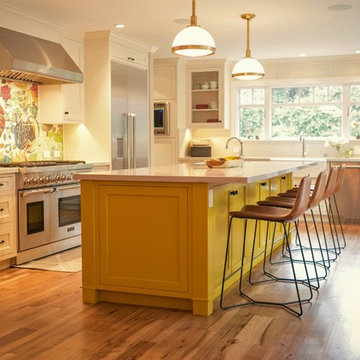
Eat-in kitchen - large farmhouse l-shaped medium tone wood floor and brown floor eat-in kitchen idea in San Francisco with a farmhouse sink, multicolored backsplash, glass sheet backsplash, stainless steel appliances, an island, shaker cabinets, white cabinets and quartzite countertops
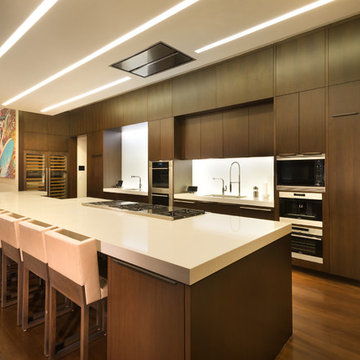
Alex Irvin, Rob Sinclair, Steve Anderson Cabinetry
Example of a large trendy galley eat-in kitchen design in Denver with flat-panel cabinets, dark wood cabinets, multicolored backsplash, glass sheet backsplash and an island
Example of a large trendy galley eat-in kitchen design in Denver with flat-panel cabinets, dark wood cabinets, multicolored backsplash, glass sheet backsplash and an island
Kitchen with Multicolored Backsplash and Glass Sheet Backsplash Ideas
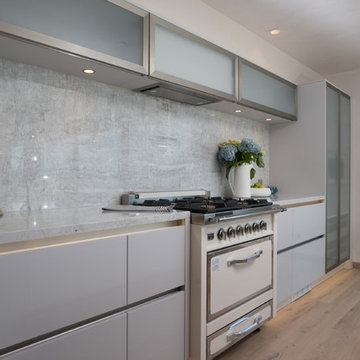
Inspiration for a large contemporary l-shaped light wood floor and beige floor open concept kitchen remodel in Other with an undermount sink, flat-panel cabinets, white cabinets, solid surface countertops, multicolored backsplash, glass sheet backsplash, white appliances, an island and gray countertops
3






