Kitchen with Glass Sheet Backsplash Ideas
Refine by:
Budget
Sort by:Popular Today
1 - 20 of 52,759 photos
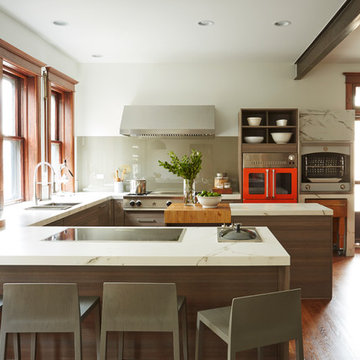
Example of a trendy u-shaped medium tone wood floor and orange floor kitchen design in Chicago with a double-bowl sink, open cabinets, gray backsplash, glass sheet backsplash, colored appliances and two islands

The design of this remodel of a small two-level residence in Noe Valley reflects the owner's passion for Japanese architecture. Having decided to completely gut the interior partitions, we devised a better-arranged floor plan with traditional Japanese features, including a sunken floor pit for dining and a vocabulary of natural wood trim and casework. Vertical grain Douglas Fir takes the place of Hinoki wood traditionally used in Japan. Natural wood flooring, soft green granite and green glass backsplashes in the kitchen further develop the desired Zen aesthetic. A wall to wall window above the sunken bath/shower creates a connection to the outdoors. Privacy is provided through the use of switchable glass, which goes from opaque to clear with a flick of a switch. We used in-floor heating to eliminate the noise associated with forced-air systems.
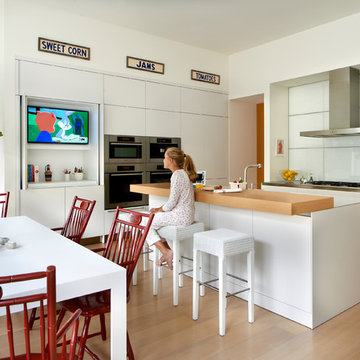
White Kitchen, Modern
Interiors: Britt Taner Design
Photography: Tony Soluri Photography
Example of a trendy light wood floor eat-in kitchen design in Chicago with flat-panel cabinets, white cabinets, white backsplash, glass sheet backsplash, stainless steel appliances and an island
Example of a trendy light wood floor eat-in kitchen design in Chicago with flat-panel cabinets, white cabinets, white backsplash, glass sheet backsplash, stainless steel appliances and an island
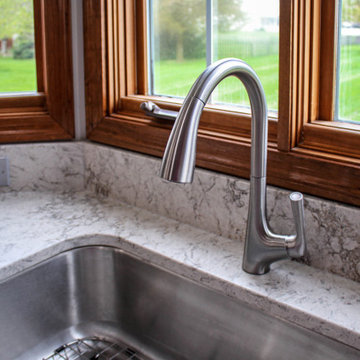
Medallion Cherry Madison door style in Chestnut stain was installed with brushed nickel hardware. Eternia Castlebar quartz was installed on the countertop. Modern Hearth White Ash 3x12 field tile and 6x6 deco tile was installed on the backsplash. Three Kichler decorative pendants in brushed nickel was installed over the island. Transolid single stainless steel undermount sink was installed. On the floor is Homecrest Cascade Dover Slate vinyl tile.

Architect: Studio Z Architecture
Contractor: Beechwood Building and Design
Photo: Steve Kuzma Photography
Inspiration for a large modern l-shaped light wood floor open concept kitchen remodel in Columbus with stainless steel appliances, an undermount sink, flat-panel cabinets, white cabinets, granite countertops, glass sheet backsplash and an island
Inspiration for a large modern l-shaped light wood floor open concept kitchen remodel in Columbus with stainless steel appliances, an undermount sink, flat-panel cabinets, white cabinets, granite countertops, glass sheet backsplash and an island

Mid-sized transitional l-shaped dark wood floor and brown floor kitchen pantry photo in Other with an undermount sink, blue cabinets, white countertops, quartz countertops, shaker cabinets, gray backsplash, glass sheet backsplash, stainless steel appliances and no island

Kitchen design by Nadja Pentic
Example of a mid-sized trendy l-shaped medium tone wood floor and brown floor enclosed kitchen design in San Francisco with an undermount sink, flat-panel cabinets, brown cabinets, solid surface countertops, white backsplash, glass sheet backsplash, paneled appliances and black countertops
Example of a mid-sized trendy l-shaped medium tone wood floor and brown floor enclosed kitchen design in San Francisco with an undermount sink, flat-panel cabinets, brown cabinets, solid surface countertops, white backsplash, glass sheet backsplash, paneled appliances and black countertops
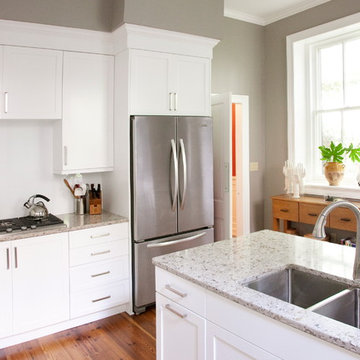
Photographer: Matt Bolt.
Historic home in downtown Charleston with beautiful courtyard. Original kitchen was cramped and included the washer and dryer. Non-functional for cooking and traveling within the footprint. No place available for sitting and enjoying the beautiful courtyard. We created a comfortable window seat and a breakfast bar. For keys and books, a custom console was designed and built to accommodate a very narrow depth space.
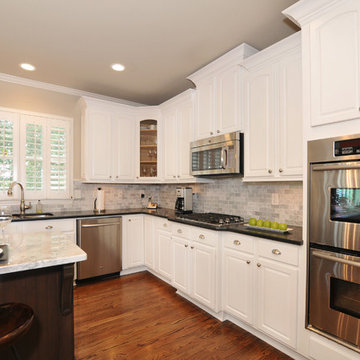
Perimeter cabinets refinished to an off white finish. Island refinished to a walnut woodgrain finish. Add ons include new raised side panels, crown & light rail molding, corbels & glass door. New countertops include Absolute Black Honed granite on perimeter and Super White Quartzite on Island. The backsplash is Carrara subway tile. Refrigerator surround was rebuilt with new trim on the sides and top to attach the cabinets above to give it a custom look. New crown molding to tie this area in with the surrounding perimeter cabinets.

6 Square painted cabinets
Main Line Kitchen Design specializes in creative design solutions for kitchens in every style. Working with our designers our customers create beautiful kitchens that will be stand the test of time.

Rick Ueda
Inspiration for a large contemporary galley medium tone wood floor open concept kitchen remodel in Los Angeles with an undermount sink, flat-panel cabinets, medium tone wood cabinets, quartzite countertops, glass sheet backsplash, stainless steel appliances and an island
Inspiration for a large contemporary galley medium tone wood floor open concept kitchen remodel in Los Angeles with an undermount sink, flat-panel cabinets, medium tone wood cabinets, quartzite countertops, glass sheet backsplash, stainless steel appliances and an island

This new traditional kitchen with an earth-tone palette, boasts a large island with cooktop, oven and surround seating. Whether it's family or friends, all can gather around to enjoy the cooking and dining experience. Starmark shaker-style custom cabinets, herringbone backsplash and Rosslyn Cambria quartz adorn the perimeter walls. The island boasts Starmark shaker-style custom cabinets and Windermere Cambria quartz. Hardware, faucet and sink selections have oil-rubbed bronze finishes. Photography by Michael Giragosian

Example of a large trendy l-shaped light wood floor, beige floor and vaulted ceiling eat-in kitchen design in Dallas with an undermount sink, flat-panel cabinets, white cabinets, white backsplash, glass sheet backsplash, an island, beige countertops, onyx countertops and white appliances
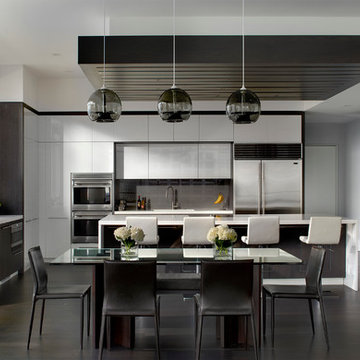
Tony Soluri
Trendy l-shaped eat-in kitchen photo in Chicago with flat-panel cabinets, white cabinets, gray backsplash, glass sheet backsplash and stainless steel appliances
Trendy l-shaped eat-in kitchen photo in Chicago with flat-panel cabinets, white cabinets, gray backsplash, glass sheet backsplash and stainless steel appliances

This small kitchen packs a powerful punch. By replacing an oversized sliding glass door with a 24" cantilever which created additional floor space. We tucked a large Reid Shaw farm sink with a wall mounted faucet into this recess. A 7' peninsula was added for storage, work counter and informal dining. A large oversized window floods the kitchen with light. The color of the Eucalyptus painted and glazed cabinets is reflected in both the Najerine stone counter tops and the glass mosaic backsplash tile from Oceanside Glass Tile, "Devotion" series. All dishware is stored in drawers and the large to the counter cabinet houses glassware, mugs and serving platters. Tray storage is located above the refrigerator. Bottles and large spices are located to the left of the range in a pull out cabinet. Pots and pans are located in large drawers to the left of the dishwasher. Pantry storage was created in a large closet to the left of the peninsula for oversized items as well as the microwave. Additional pantry storage for food is located to the right of the refrigerator in an alcove. Cooking ventilation is provided by a pull out hood so as not to distract from the lines of the kitchen.

Three level island...
The homeowner’s wanted a large galley style kitchen with island. It was important to the wife the island be unique and serve many purposes. Our team used Google Sketchup to produce and present concept after concept. Each revision brought us closer to what you see. The final design boasted a two sided island (yes, there is storage under the bar) 6” thick cantilevered bar ledge over a steel armature, and waterfall counter tops on both ends. On one end we had a slit fabricated to receive one side of a tempered glass counter top. The other side is supported by a stainless steel inverted U. The couple usually enjoys breakfast or coffee and the morning news at this quaint spot.
Photography by Juliana Franco
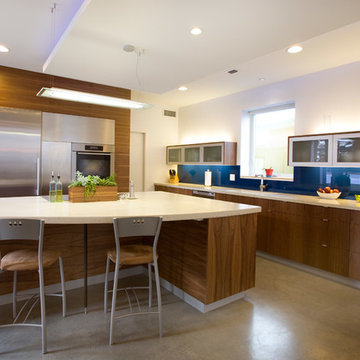
Example of a trendy concrete floor and gray floor kitchen design in Salt Lake City with flat-panel cabinets, medium tone wood cabinets, blue backsplash, glass sheet backsplash, stainless steel appliances and an island

Mid-sized minimalist l-shaped light wood floor and beige floor open concept kitchen photo in San Francisco with an undermount sink, flat-panel cabinets, light wood cabinets, marble countertops, white backsplash, stainless steel appliances, an island, glass sheet backsplash and gray countertops
Kitchen with Glass Sheet Backsplash Ideas
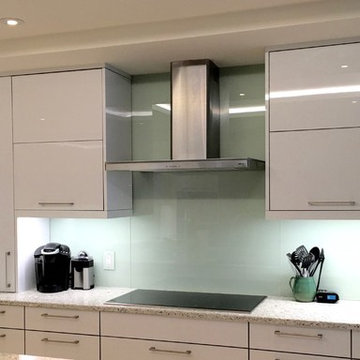
Back Painted Glass backsplash completes the contemporary styled kitchen, Benjamin Moore Tea Light painted on ultra clear glass.
Inspiration for a large contemporary l-shaped open concept kitchen remodel in Miami with a drop-in sink, flat-panel cabinets, white cabinets, marble countertops, blue backsplash, glass sheet backsplash, stainless steel appliances and an island
Inspiration for a large contemporary l-shaped open concept kitchen remodel in Miami with a drop-in sink, flat-panel cabinets, white cabinets, marble countertops, blue backsplash, glass sheet backsplash, stainless steel appliances and an island
1






