Kitchen with Porcelain Backsplash and a Peninsula Ideas
Refine by:
Budget
Sort by:Popular Today
21 - 40 of 7,980 photos
Item 1 of 3
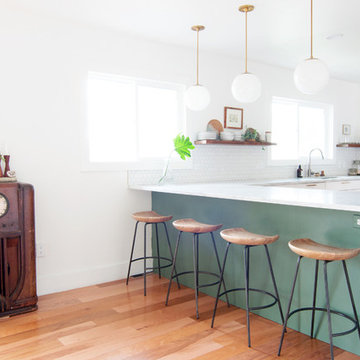
Wall paint: Simply White, Benjamin Moore; hardwood floor: Southern Pecan Natural, Home Depot; cabinets: Veddinge, Ikea; sink: Undermount Deep Single Bowl, Zuhne; faucet: Ringskär, Ikea; range hood: Luftig, Ikea; shelves: Reclaimed Wood Shelving + Brackets, West Elm; backsplash: Retro 2" x 2" Hex Porcelain Mosaic Tile in Glossy White, EliteTile; hardware: Edgecliff Pull - Natural Brass, Schoolhouse Electric; dinnerware: Coupe Line in Opaque White, Heath Ceramics; countertop: Carrara Marble, The Stone Collection; pendant lights: Luna Pendant, Schoolhouse Electric; bar color: Cushing Green lightened with Simply White, Benjamin Moore; stools: West Elm (no longer sold)
Design: Annabode + Co
Photo: Allie Crafton © 2016 Houzz
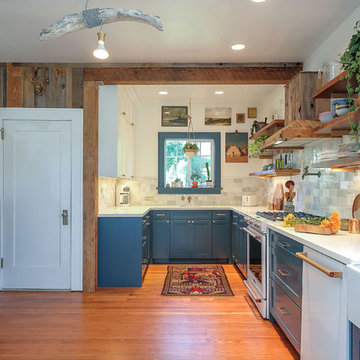
Example of a transitional u-shaped light wood floor kitchen design in Portland with shaker cabinets, blue cabinets, quartzite countertops, porcelain backsplash and a peninsula
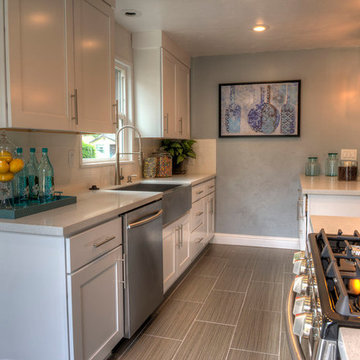
Small transitional galley laminate floor and gray floor eat-in kitchen photo in Sacramento with a farmhouse sink, shaker cabinets, white cabinets, quartz countertops, white backsplash, porcelain backsplash, stainless steel appliances and a peninsula
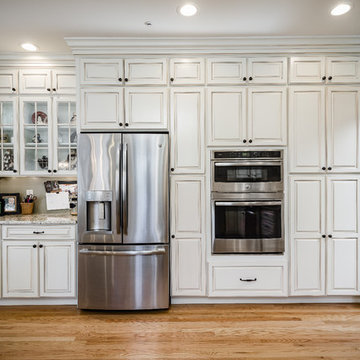
Main Line Kitchen Design is a unique business model! We are a group of skilled Kitchen Designers each with many years of experience planning kitchens around the Delaware Valley. And we are cabinet dealers for 8 nationally distributed cabinet lines much like traditional showrooms.
Unlike full showrooms open to the general public, Main Line Kitchen Design works only by appointment. Appointments can be scheduled days, nights, and weekends either in your home or in our office and selection center. During office appointments we display clients kitchens on a flat screen TV and help them look through 100’s of sample doorstyles, almost a thousand sample finish blocks and sample kitchen cabinets. During home visits we can bring samples, take measurements, and make design changes on laptops showing you what your kitchen can look like in the very room being renovated. This is more convenient for our customers and it eliminates the expense of staffing and maintaining a larger space that is open to walk in traffic. We pass the significant savings on to our customers and so we sell cabinetry for less than other dealers, even home centers like Lowes and The Home Depot.
We believe that since a web site like Houzz.com has over half a million kitchen photos any advantage to going to a full kitchen showroom with full kitchen displays has been lost. Almost no customer today will ever get to see a display kitchen in their door style and finish because there are just too many possibilities. And the design of each kitchen is unique anyway.
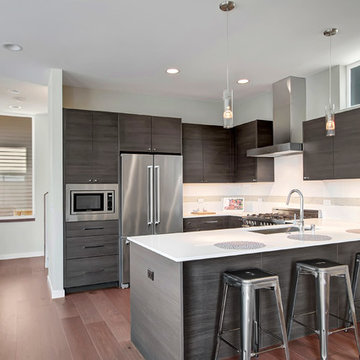
Example of a mid-sized trendy l-shaped medium tone wood floor eat-in kitchen design in Seattle with a drop-in sink, flat-panel cabinets, dark wood cabinets, quartz countertops, porcelain backsplash and a peninsula
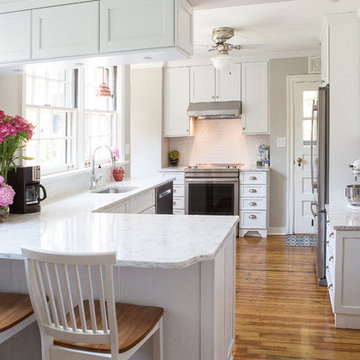
We took a compact closed in space and created this light and airy workhorse, still compact, but not closed in! Maximizing the space, we attached high island cabinets carefully calculated to allow our 6'4" homeowner to have an unobstructed view, but still reach items used less frequently. The baking station is lower at 30"h which is not only standard for baking stations, but necessary for the 5'3" mom.
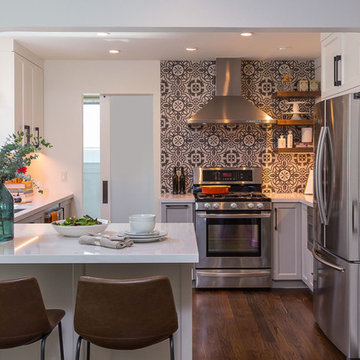
Scott DuBose Photography
Small eclectic u-shaped dark wood floor and brown floor kitchen photo in San Francisco with shaker cabinets, gray cabinets, quartz countertops, porcelain backsplash, stainless steel appliances, a peninsula and white countertops
Small eclectic u-shaped dark wood floor and brown floor kitchen photo in San Francisco with shaker cabinets, gray cabinets, quartz countertops, porcelain backsplash, stainless steel appliances, a peninsula and white countertops
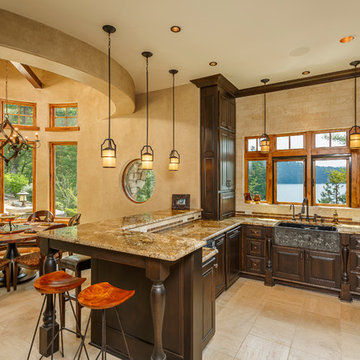
Photo by Firewater Photography. Designed during previous position as Residential Studio Director and Project Architect at LS3P ASSOCIATES LTD.
Inspiration for a large rustic u-shaped porcelain tile eat-in kitchen remodel in Other with a farmhouse sink, raised-panel cabinets, dark wood cabinets, granite countertops, beige backsplash, porcelain backsplash, paneled appliances and a peninsula
Inspiration for a large rustic u-shaped porcelain tile eat-in kitchen remodel in Other with a farmhouse sink, raised-panel cabinets, dark wood cabinets, granite countertops, beige backsplash, porcelain backsplash, paneled appliances and a peninsula
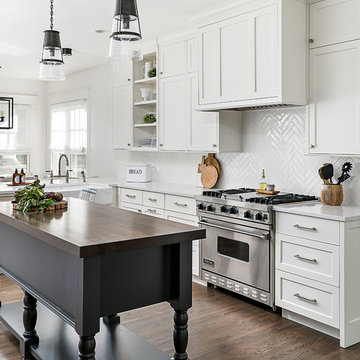
This beautiful century old home had an addition aded in the 80's that sorely needed updated. Working with the homeowner to make sure it functioned well for her, but also brought in some of the century old style was key to the design.
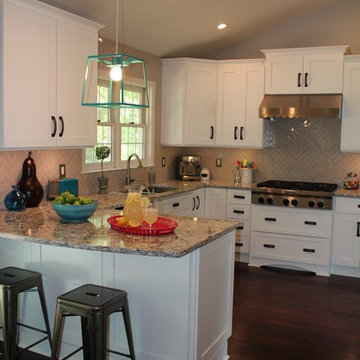
Classic white kitchen with dark wood floors and colorful accents. Herringbone backsplash
Eat-in kitchen - transitional u-shaped dark wood floor eat-in kitchen idea in DC Metro with a double-bowl sink, shaker cabinets, white cabinets, quartz countertops, gray backsplash, porcelain backsplash, stainless steel appliances and a peninsula
Eat-in kitchen - transitional u-shaped dark wood floor eat-in kitchen idea in DC Metro with a double-bowl sink, shaker cabinets, white cabinets, quartz countertops, gray backsplash, porcelain backsplash, stainless steel appliances and a peninsula
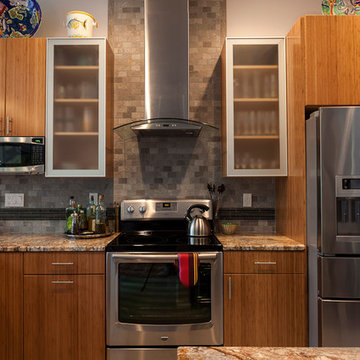
In the kitchen, the caramel creaminess of the bamboo cabinetry in this open-format kitchen is counter-balanced by the grey tile and salt and pepper ripple in the counters. Quite a tasty combo.
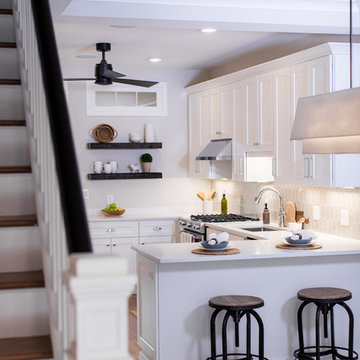
Our customers at Linwood Ave. hired us to complete a full 3-story renovation for their row house, in the ever popular neighborhood of Canton. We were tasked with taking the separate & combined needs of our newly engaged couple, to create a space that didn't feel compromised. For starters, we needed optimal storage, maximal light, and space for entertaining. On the main level we opened up their living/dining/kitchen, but created a mudroom in the back that could store bikes, outdoor equipment, coats, shoes, and every other eyesore that is useful but should not be seen. For the kitchen, we wanted to create a space that was highly functional, and didn't leave the home feeling like another shot-gun row house. By building a wall for the mudroom, it allowed us to utilize both sides of the kitchen while keeping our sight lines open. For their master bathroom we packed in a lot of luxury for a small space. The bathroom included a large shower, double vanity, and separate toilet room. We installed medicine cabinets and built-in storage wherever there was an opportunity. Overall, the end result is an elegant space that the couple has room to grow into, for years to come.
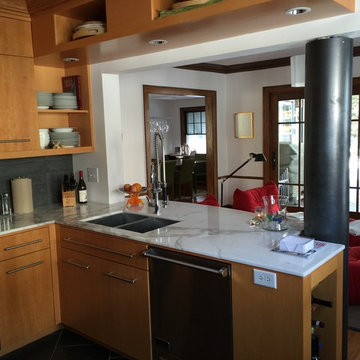
After removal of a wall separating the kitchen from the original dining room the space now flows from the kitchen to the new media room, formerly the dining room. The steel column is a "jacket" around the second floor bathroom waste pipe. Storage in the kitchen includes upper-upper cabinets for seasonal items. By a simple removal of a non-load bearing wall and the closing of two openings into the original kitchen the counter space and cabinet storage was tripled.
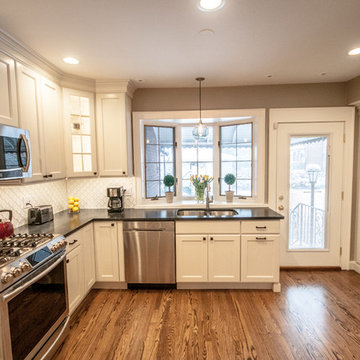
Photo by Charis Brice
Eat-in kitchen - large transitional u-shaped dark wood floor and brown floor eat-in kitchen idea in Chicago with a double-bowl sink, recessed-panel cabinets, white cabinets, soapstone countertops, white backsplash, porcelain backsplash, stainless steel appliances and a peninsula
Eat-in kitchen - large transitional u-shaped dark wood floor and brown floor eat-in kitchen idea in Chicago with a double-bowl sink, recessed-panel cabinets, white cabinets, soapstone countertops, white backsplash, porcelain backsplash, stainless steel appliances and a peninsula
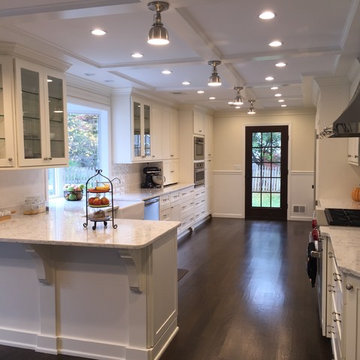
Example of a large transitional l-shaped dark wood floor eat-in kitchen design in New York with a farmhouse sink, shaker cabinets, white cabinets, quartz countertops, white backsplash, porcelain backsplash, stainless steel appliances and a peninsula
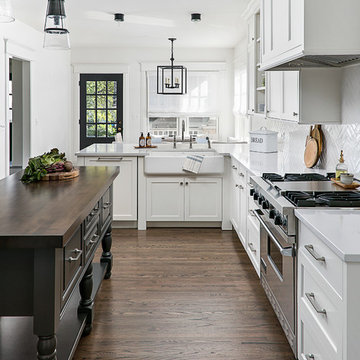
This beautiful century old home had an addition aded in the 80's that sorely needed updated. Working with the homeowner to make sure it functioned well for her, but also brought in some of the century old style was key to the design.
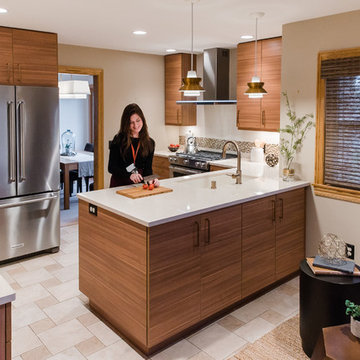
Photography by Paige Kilgore
Example of a mid-sized 1960s l-shaped porcelain tile and beige floor enclosed kitchen design in Minneapolis with an undermount sink, flat-panel cabinets, medium tone wood cabinets, quartz countertops, multicolored backsplash, porcelain backsplash, stainless steel appliances and a peninsula
Example of a mid-sized 1960s l-shaped porcelain tile and beige floor enclosed kitchen design in Minneapolis with an undermount sink, flat-panel cabinets, medium tone wood cabinets, quartz countertops, multicolored backsplash, porcelain backsplash, stainless steel appliances and a peninsula
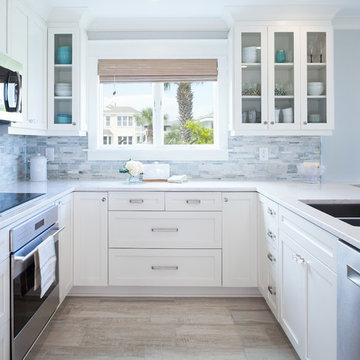
Harry Taylor
Eat-in kitchen - small transitional porcelain tile eat-in kitchen idea in Other with a double-bowl sink, glass-front cabinets, white cabinets, quartz countertops, blue backsplash, porcelain backsplash, stainless steel appliances and a peninsula
Eat-in kitchen - small transitional porcelain tile eat-in kitchen idea in Other with a double-bowl sink, glass-front cabinets, white cabinets, quartz countertops, blue backsplash, porcelain backsplash, stainless steel appliances and a peninsula
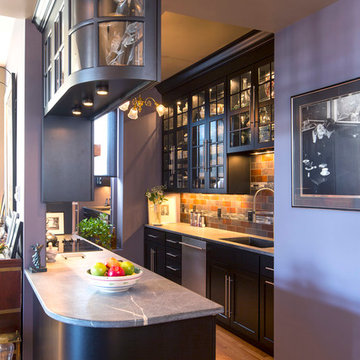
Painted custom cabinetry, MIneral black soapstone countertops, refinished oak hardwood flooring.
Inspiration for a small transitional galley medium tone wood floor enclosed kitchen remodel in Minneapolis with an undermount sink, shaker cabinets, black cabinets, soapstone countertops, porcelain backsplash, stainless steel appliances and a peninsula
Inspiration for a small transitional galley medium tone wood floor enclosed kitchen remodel in Minneapolis with an undermount sink, shaker cabinets, black cabinets, soapstone countertops, porcelain backsplash, stainless steel appliances and a peninsula
Kitchen with Porcelain Backsplash and a Peninsula Ideas
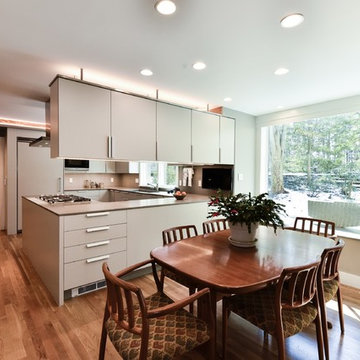
The neutral palette helps bring the Japanese Garden just outside the picture window into the space.
Photo Credit: Felicia Evans
Eat-in kitchen - mid-sized modern u-shaped medium tone wood floor eat-in kitchen idea in DC Metro with a farmhouse sink, flat-panel cabinets, gray cabinets, quartz countertops, gray backsplash, porcelain backsplash, paneled appliances and a peninsula
Eat-in kitchen - mid-sized modern u-shaped medium tone wood floor eat-in kitchen idea in DC Metro with a farmhouse sink, flat-panel cabinets, gray cabinets, quartz countertops, gray backsplash, porcelain backsplash, paneled appliances and a peninsula
2





