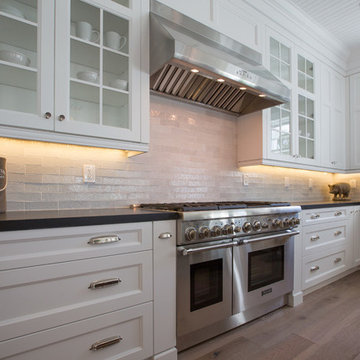Kitchen with White Cabinets and Glass Countertops Ideas
Refine by:
Budget
Sort by:Popular Today
41 - 60 of 1,000 photos
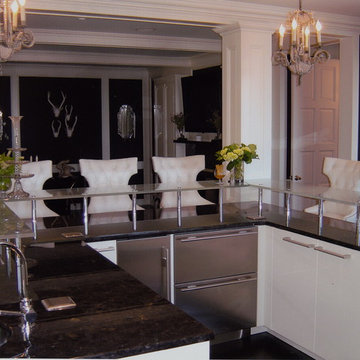
Inspiration for a huge eclectic u-shaped dark wood floor eat-in kitchen remodel in New York with flat-panel cabinets, white cabinets, glass countertops, multicolored backsplash, an undermount sink, matchstick tile backsplash, stainless steel appliances and two islands
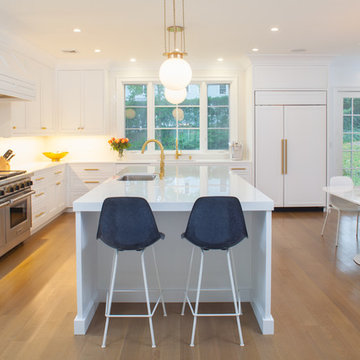
Custom JWH Cabinetry with inset doors and concealed hinges are complimented by the brush brass hardware and fixtures. Top of the line Wolf and Sub Zero appliances will satisfy every chef.
Cabinetry Design: Jennifer Howard, JWH
Interior Design: Carrie Parker Interiors
Photography, Mick Hales, Greenworld Productions
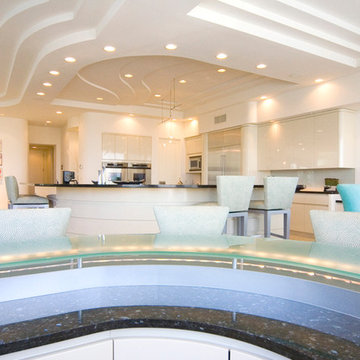
Mid-sized minimalist kitchen photo in Las Vegas with flat-panel cabinets, white cabinets and glass countertops
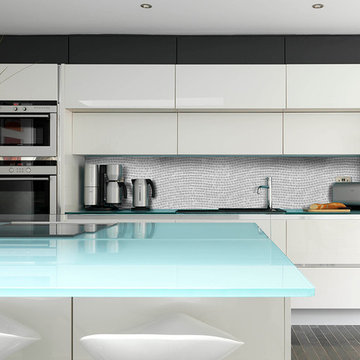
Stylish Kitchen with modern appliances, glass top island and light beige variation mosaic tile backsplash.
Inspiration for a large contemporary single-wall kitchen remodel in San Francisco with flat-panel cabinets, white cabinets, glass countertops, beige backsplash, mosaic tile backsplash and an island
Inspiration for a large contemporary single-wall kitchen remodel in San Francisco with flat-panel cabinets, white cabinets, glass countertops, beige backsplash, mosaic tile backsplash and an island
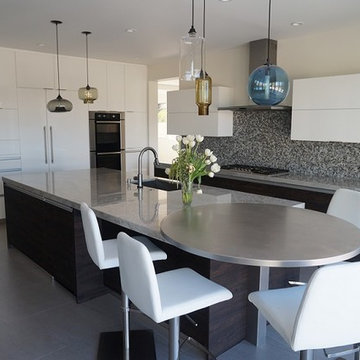
Open concept kitchen - large eclectic l-shaped porcelain tile open concept kitchen idea in Orange County with a double-bowl sink, flat-panel cabinets, white cabinets, glass countertops, black backsplash, glass tile backsplash, stainless steel appliances and an island
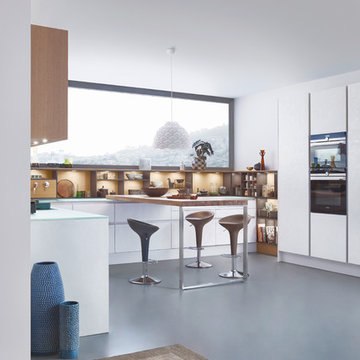
Mid-sized minimalist galley concrete floor open concept kitchen photo in New York with an undermount sink, flat-panel cabinets, white cabinets, glass countertops, stainless steel appliances and an island
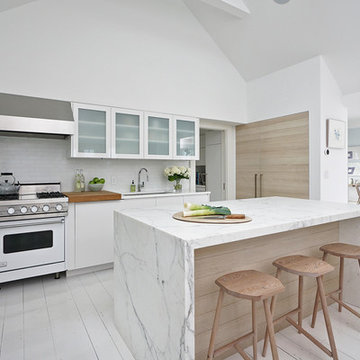
DEANE worked to select a blend of materials that bridged the vision of both the husband and wife. Rift cut bleached white oak lower cabinets, and high gloss lacquer upper and perimeter cabinets with integrated hardware surround the space.
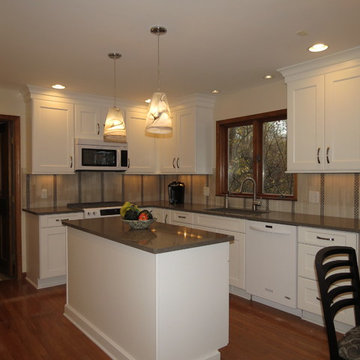
Photo By: Lindsey Neumann
This kitchen remodel was fueled by the customer wanting an updated kitchen. They wanted to update with the thought of selling sometime down the road. The new kitchen needed to please them but timeless for the next owners. They love the modern look but didn't want to take it to the extreme. White, flat panel, cabinets keep it fresh and classic. Adding the vertical marble and glass tile give it a little more modern feel. It is truly a beautiful kitchen that will be pleasing to all that live there.
Selections:
Mid Continent Cabinetry, Allen door, Maple, Painted White, Quartz color-Coarse Pepper, Natural Marble and glass tile, Top Knobs hardware, Blanco Silgranite sink color-Truffle, Lighting-Shades of Light, Appliances-KitchenAid, U-Line wine captain
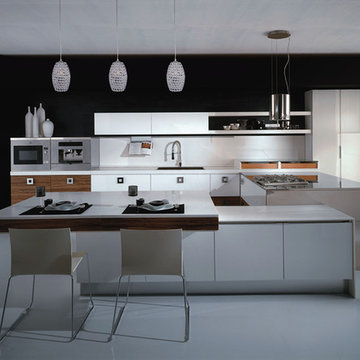
Enclosed kitchen - mid-sized industrial medium tone wood floor enclosed kitchen idea in New York with a drop-in sink, open cabinets, white cabinets, glass countertops, white backsplash, stone slab backsplash, stainless steel appliances and two islands
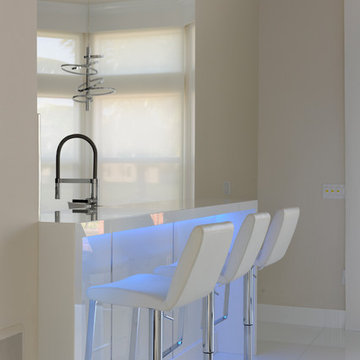
White Glass floors, walls. and countertops
LED lighting
Open concept kitchen - large contemporary u-shaped ceramic tile and white floor open concept kitchen idea in Miami with an undermount sink, flat-panel cabinets, white cabinets, glass countertops, white backsplash, glass sheet backsplash, stainless steel appliances and an island
Open concept kitchen - large contemporary u-shaped ceramic tile and white floor open concept kitchen idea in Miami with an undermount sink, flat-panel cabinets, white cabinets, glass countertops, white backsplash, glass sheet backsplash, stainless steel appliances and an island
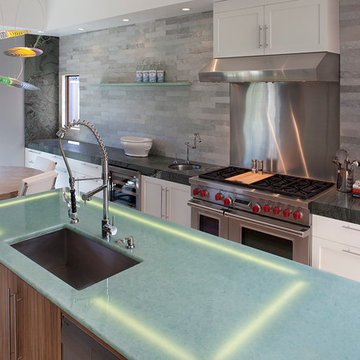
Example of a large trendy galley marble floor eat-in kitchen design in San Francisco with an undermount sink, shaker cabinets, white cabinets, glass countertops, green backsplash, stone tile backsplash, stainless steel appliances and an island
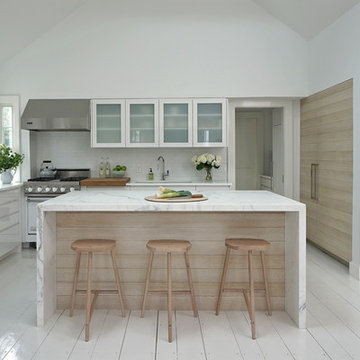
The highlight of the kitchen is undoubtedly the center island with a waterfall edge made from statuary marble. Repos glass tile was used for the backsplash which catches the light.
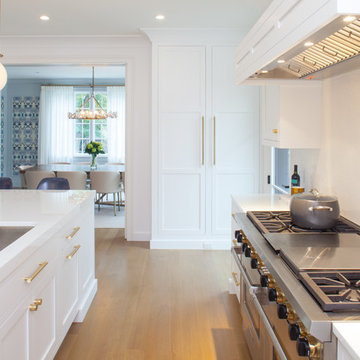
Custom JWH Cabinetry with inset doors and concealed hinges are complimented by the brush brass hardware and fixtures. Top of the line Wolf and Sub Zero appliances will satisfy every chef.
Cabinetry Design: Jennifer Howard, JWH
Interior Design: Carrie Parker Interiors
Photography, Mick Hales, Greenworld Productions
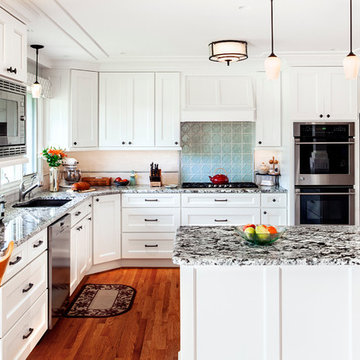
Photo Cred. Benjamin Jarosch
Eat-in kitchen - large transitional l-shaped medium tone wood floor and brown floor eat-in kitchen idea in Wiltshire with an undermount sink, shaker cabinets, white cabinets, glass countertops, blue backsplash, ceramic backsplash, stainless steel appliances and an island
Eat-in kitchen - large transitional l-shaped medium tone wood floor and brown floor eat-in kitchen idea in Wiltshire with an undermount sink, shaker cabinets, white cabinets, glass countertops, blue backsplash, ceramic backsplash, stainless steel appliances and an island
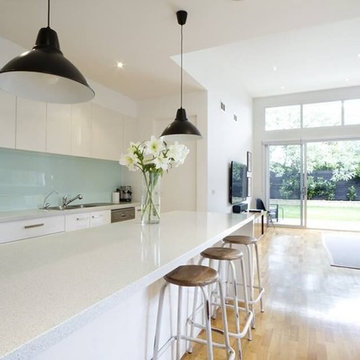
Open concept kitchen - mid-sized transitional single-wall light wood floor and beige floor open concept kitchen idea in Orange County with a double-bowl sink, flat-panel cabinets, white cabinets, glass countertops, blue backsplash, glass sheet backsplash, stainless steel appliances and an island
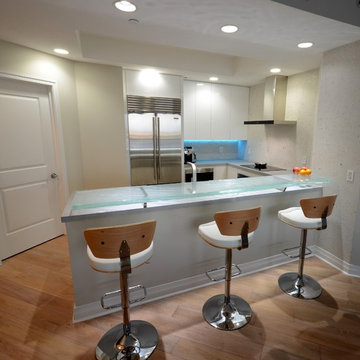
This kitchen renovation takes on a minimal, yet bold appearance with white, high-gloss Ponchielli slab doors from Cuisines Laurier. Accented by the creative works of DowningDesigns.com glass work. Sub-Zero/Wolf appliances.
Glass countertop by DowningDesigns.com
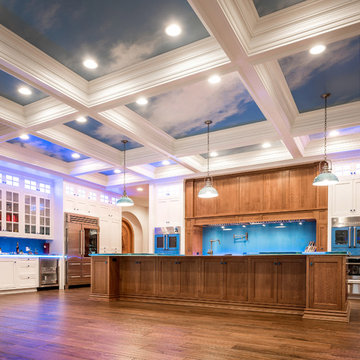
Matt Cashore
Mid-sized transitional l-shaped dark wood floor and brown floor enclosed kitchen photo in Chicago with an undermount sink, recessed-panel cabinets, white cabinets, glass countertops, blue backsplash, glass tile backsplash, stainless steel appliances and an island
Mid-sized transitional l-shaped dark wood floor and brown floor enclosed kitchen photo in Chicago with an undermount sink, recessed-panel cabinets, white cabinets, glass countertops, blue backsplash, glass tile backsplash, stainless steel appliances and an island
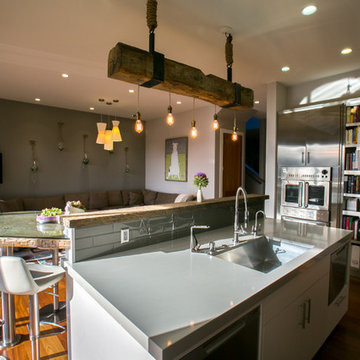
Inspiration for a mid-sized eclectic u-shaped dark wood floor and brown floor eat-in kitchen remodel in San Francisco with flat-panel cabinets, white cabinets, glass countertops, gray backsplash, ceramic backsplash, stainless steel appliances and an island
Kitchen with White Cabinets and Glass Countertops Ideas
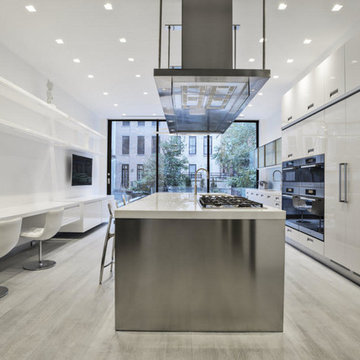
A common challenge in kitchen design is creating a space with multiple uses. The computer desk - a work space complete with pull-out file drawer - and television allow this room to take on additional dimensions.
3






