Kitchen with Glass Countertops Ideas
Refine by:
Budget
Sort by:Popular Today
1 - 20 of 2,995 photos
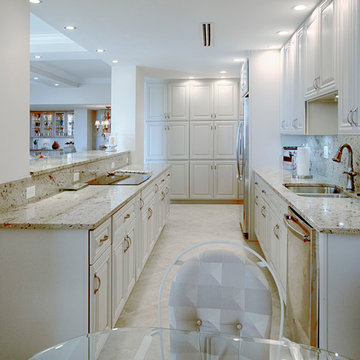
Inspiration for a small transitional galley ceramic tile and beige floor eat-in kitchen remodel in Miami with white cabinets, stainless steel appliances, no island, a double-bowl sink, raised-panel cabinets, glass countertops, beige backsplash and stone slab backsplash
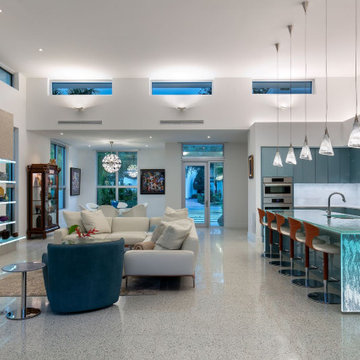
Mid-sized minimalist galley terrazzo floor and multicolored floor open concept kitchen photo in Tampa with an undermount sink, flat-panel cabinets, blue cabinets, glass countertops, white backsplash, ceramic backsplash, stainless steel appliances, an island and blue countertops
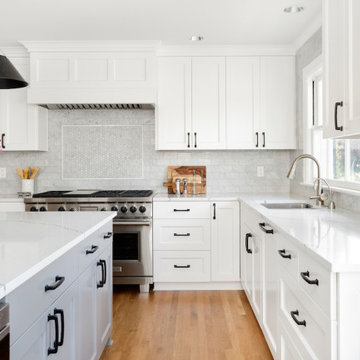
Large kitchen with 48" range, built in refrigerator and freezer, island and paneled hood.
Appliances: Sub-Zero & Wolf
Cabinet Finishes: Sherwin Williams "Pure White"
Wall Color: Sherwin Williams "Pure White"
Countertop: Pental Quartz "Arezzo"
Backsplash: Z Collection Bianco "California Rocks" Carrara Marble
Accent Tile: Z Collection Bianco "California Rocks" Hex Carrara Marble

Benjamin Benschneider
Inspiration for a large contemporary galley concrete floor open concept kitchen remodel in Seattle with an undermount sink, medium tone wood cabinets, glass countertops, glass tile backsplash, paneled appliances and an island
Inspiration for a large contemporary galley concrete floor open concept kitchen remodel in Seattle with an undermount sink, medium tone wood cabinets, glass countertops, glass tile backsplash, paneled appliances and an island
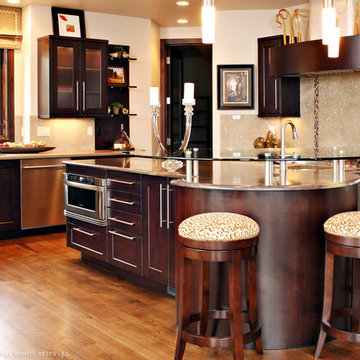
Open concept kitchen - large contemporary l-shaped medium tone wood floor and brown floor open concept kitchen idea in Albuquerque with an undermount sink, shaker cabinets, dark wood cabinets, glass countertops, beige backsplash, mosaic tile backsplash, stainless steel appliances and an island
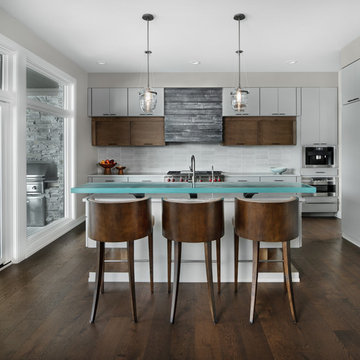
Interiors: Ellwood Interiors, Inc.
Architecture: VanBrouck and Associates
Photography: Beth Singer
Example of a trendy l-shaped dark wood floor and brown floor kitchen design in Detroit with flat-panel cabinets, white cabinets, glass countertops, white backsplash, stainless steel appliances and an island
Example of a trendy l-shaped dark wood floor and brown floor kitchen design in Detroit with flat-panel cabinets, white cabinets, glass countertops, white backsplash, stainless steel appliances and an island
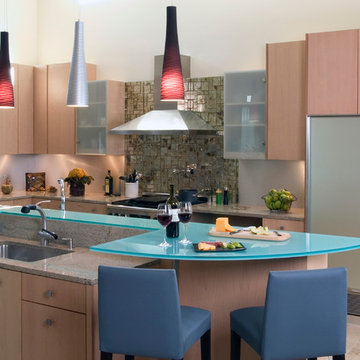
Photography by Linda Oyama Bryan. http://pickellbuilders.com. Contemporary Flat Panel Kitchen Cabinetry in Natural Maple with granite and glass countertops, glass backsplash tile and glass pendant lights.
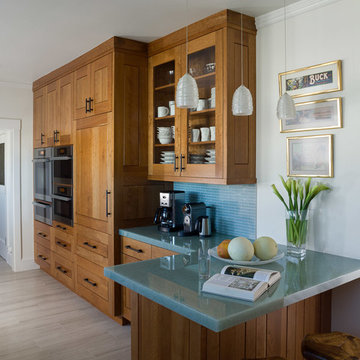
Enclosed kitchen - mid-sized contemporary galley porcelain tile enclosed kitchen idea in San Francisco with a double-bowl sink, shaker cabinets, medium tone wood cabinets, glass countertops, blue backsplash, matchstick tile backsplash, stainless steel appliances, a peninsula and turquoise countertops
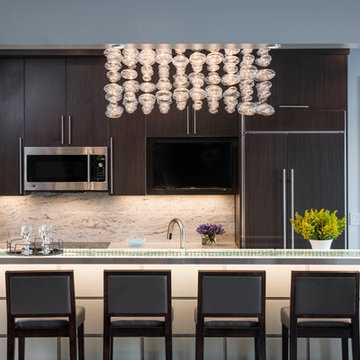
Complete restructure of this lower level. This space was a 2nd bedroom that proved to be the perfect space for this galley kitchen which holds all that a full kitchen has. ....John Carlson Photography
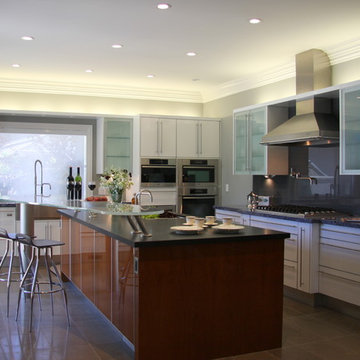
Inspiration for a contemporary kitchen remodel in Other with glass countertops and stainless steel appliances
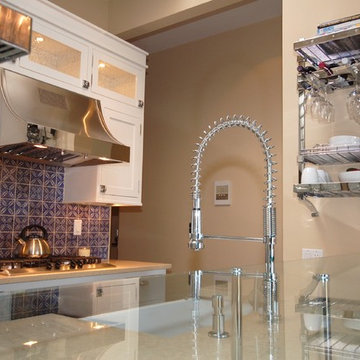
Eat-in kitchen - contemporary u-shaped light wood floor eat-in kitchen idea in Chicago with stainless steel appliances, glass countertops, blue backsplash, a farmhouse sink, mosaic tile backsplash and an island
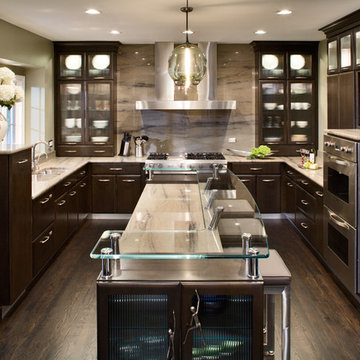
This sleek, streamlined kitchen is every bit as modern and high tech as it appears. A granite-topped angular island houses a microwave and sink, as well as a hidden computer processing unit. Family photos, homework assignments and movies are streamed into the kitchen via the internet.
Materials selected to outfit the space are equally modern: stainless steel appliances and a doubled-stacked range hood, as well as green-tinted glass globe light fixtures and a cultured stone column and backsplash. Dark, frameless cabinetry of quarter sawn maple and green-cast granite on the island and perimeter countertops make for a thoroughly contemporary aesthetic.
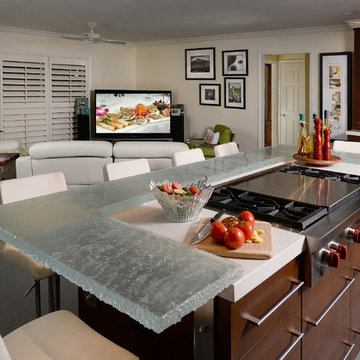
Rob Downey Photography
Example of a mid-sized trendy galley porcelain tile eat-in kitchen design in Miami with an undermount sink, flat-panel cabinets, dark wood cabinets, glass countertops, multicolored backsplash, stone slab backsplash, stainless steel appliances and an island
Example of a mid-sized trendy galley porcelain tile eat-in kitchen design in Miami with an undermount sink, flat-panel cabinets, dark wood cabinets, glass countertops, multicolored backsplash, stone slab backsplash, stainless steel appliances and an island
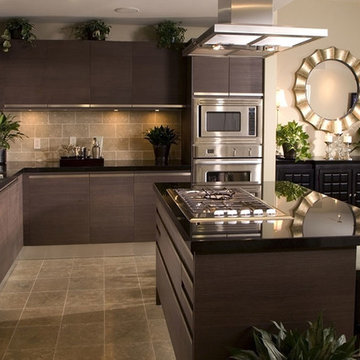
Mid-sized minimalist l-shaped ceramic tile enclosed kitchen photo in Los Angeles with flat-panel cabinets, dark wood cabinets, glass countertops, gray backsplash, ceramic backsplash, stainless steel appliances and an island
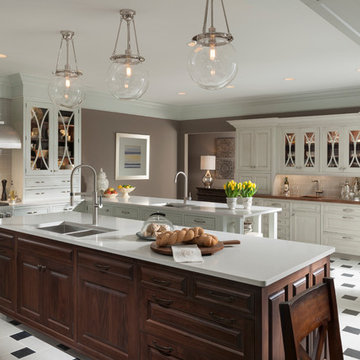
This is a kitchen that will put a smile on your face every time you walked in. This traditional, white kitchen used gorgeous white, Wood-Mode cabinetry. The dark-wooden island, dining table and chairs are great accents to all of the white in the room. The stainless steel appliances make this kitchen modern and functional. Another functional feature is the glass cabinet doors on some of the cabinets. Having these makes it easy for guests and family members to find their way around the kitchen!
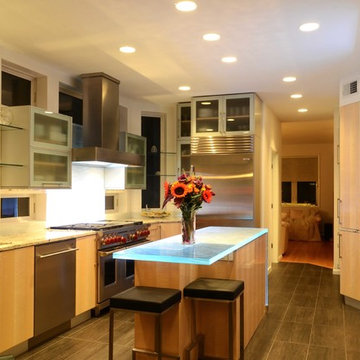
Wood, aluminum, stainless steel, glass, and granite. Multiple textures and finishes create a feast for the senses.
Example of a trendy l-shaped eat-in kitchen design in New York with an undermount sink, flat-panel cabinets, light wood cabinets, glass countertops, white backsplash, glass tile backsplash and stainless steel appliances
Example of a trendy l-shaped eat-in kitchen design in New York with an undermount sink, flat-panel cabinets, light wood cabinets, glass countertops, white backsplash, glass tile backsplash and stainless steel appliances
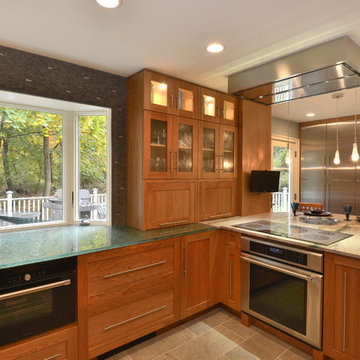
Inspiration for a contemporary kitchen remodel in New York with a farmhouse sink, glass countertops and stainless steel appliances
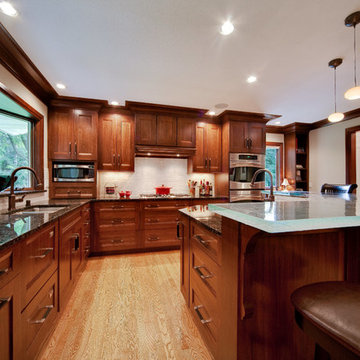
Designer: Paul and Jill Dybdahl
Award: CotY, NATIONAL WINNER, 2010 ENTIRE HOUSE UNDER $250,000
Photographed by: Joe DeMaio
Inspiration for a timeless l-shaped eat-in kitchen remodel in Other with an undermount sink, shaker cabinets, medium tone wood cabinets, glass countertops, white backsplash, porcelain backsplash and stainless steel appliances
Inspiration for a timeless l-shaped eat-in kitchen remodel in Other with an undermount sink, shaker cabinets, medium tone wood cabinets, glass countertops, white backsplash, porcelain backsplash and stainless steel appliances
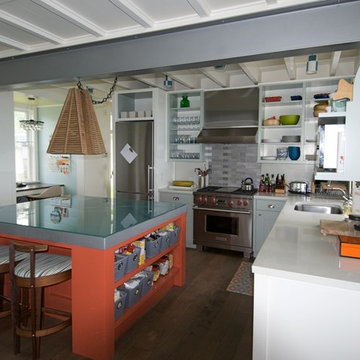
Example of a beach style kitchen design in Boston with open cabinets, glass countertops, metallic backsplash and metal backsplash
Kitchen with Glass Countertops Ideas
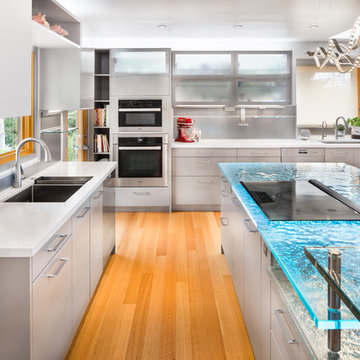
Cast glass counters can make a dramatic impact on a contemporary kitchen (images from Mike Llewelen courtesy of Kitchen Studio of Monterey)
Inspiration for a large contemporary u-shaped light wood floor eat-in kitchen remodel in Los Angeles with flat-panel cabinets, beige cabinets, glass countertops, metallic backsplash, stainless steel appliances and two islands
Inspiration for a large contemporary u-shaped light wood floor eat-in kitchen remodel in Los Angeles with flat-panel cabinets, beige cabinets, glass countertops, metallic backsplash, stainless steel appliances and two islands
1





