Large Living Space with Green Walls Ideas
Refine by:
Budget
Sort by:Popular Today
101 - 120 of 4,118 photos
Item 1 of 3
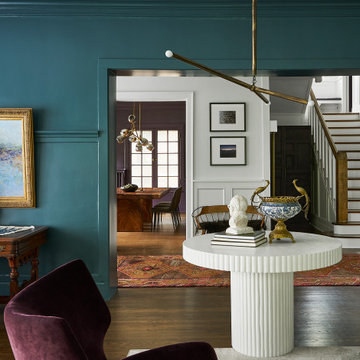
Large trendy enclosed dark wood floor living room photo in Chicago with green walls, a standard fireplace and a brick fireplace
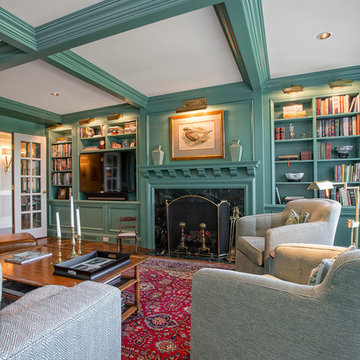
Kurt Johnson
Large elegant enclosed medium tone wood floor family room library photo in Omaha with green walls, a standard fireplace, a stone fireplace and a media wall
Large elegant enclosed medium tone wood floor family room library photo in Omaha with green walls, a standard fireplace, a stone fireplace and a media wall
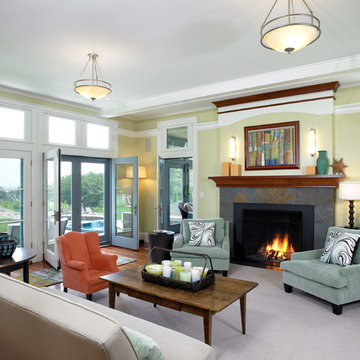
Greg Premru
Living room - large transitional formal and enclosed carpeted living room idea in Boston with green walls, a standard fireplace, a tile fireplace and no tv
Living room - large transitional formal and enclosed carpeted living room idea in Boston with green walls, a standard fireplace, a tile fireplace and no tv
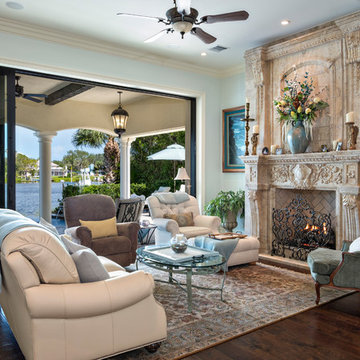
Ron Rosenzweig, Inc.
Large tuscan formal and open concept dark wood floor and brown floor living room photo in Miami with green walls, a standard fireplace, a stone fireplace and no tv
Large tuscan formal and open concept dark wood floor and brown floor living room photo in Miami with green walls, a standard fireplace, a stone fireplace and no tv
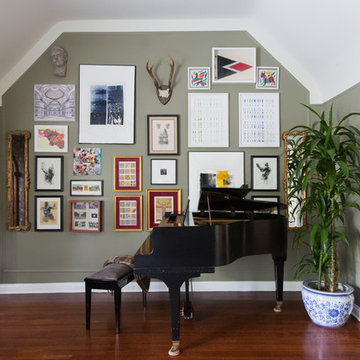
Stephen Busken
Living room - large traditional living room idea in Los Angeles with green walls, a standard fireplace, a stone fireplace and a music area
Living room - large traditional living room idea in Los Angeles with green walls, a standard fireplace, a stone fireplace and a music area
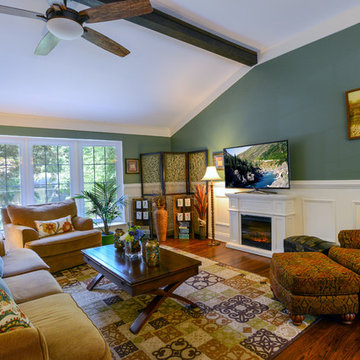
Family room - large traditional open concept medium tone wood floor and brown floor family room idea in Philadelphia with green walls, a standard fireplace, a wood fireplace surround and a tv stand
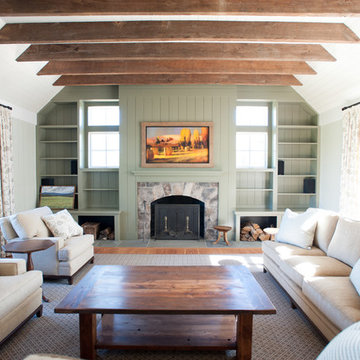
Bookcases surround the fireplace and and fireplace wall paneling and mantel. The window sill is the bookcase. Custom made log holders integrated with the bookcases flank either side of the fireplace. The TV is behind the framed mantel picture and through the magic of technology allows the screen image of the TV to display with no loss of clarity. Exceptional details provided by Architect, Contractor and Cabinetmaker.
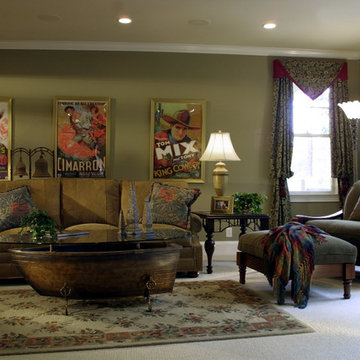
Photo Credit: Robert Thien
Large elegant open concept carpeted family room photo in Atlanta with a bar, green walls and no tv
Large elegant open concept carpeted family room photo in Atlanta with a bar, green walls and no tv
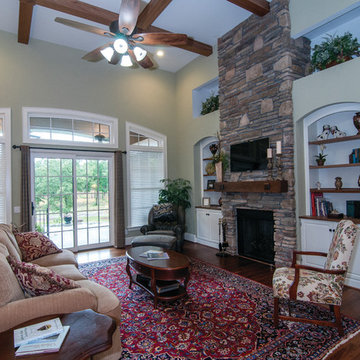
This Arts and Crafts styled sprawling ranch has so much to offer the modern homeowner. A three car garage with extra storage adds space for a third automobile, workshop, or golf cart. Inside, each bedroom features elegant ceiling treatments, a walk-in closet and an adjacent full bathroom. A large utility room with a sink is conveniently placed down the hall from the secondary bedrooms. The large, gourmet kitchen includes a walk-in pantry and a large central island. The spacious dining room offers large windows and a buffet nook for furniture. Custom-style details abound in this luxurious plan with built-ins in the great room and breakfast areas. The well-appointed master suite includes a secluded sitting room that enjoys rear views, porch access and dual walk-in closets. The master bathroom is a spa-like retreat with dual vanities, a large walk-in shower, built-ins and a vaulted ceiling. The screened porch offers the best in year round outdoor living with a fireplace. A bonus space over the garage has nearly 800 square feet of space for future expansion, a large hobby space, home theatre or exercise room.
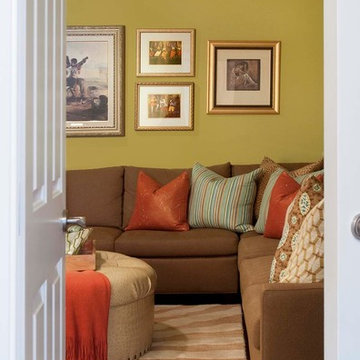
Inspiration for a large transitional enclosed dark wood floor family room remodel in Philadelphia with green walls, no fireplace and a media wall
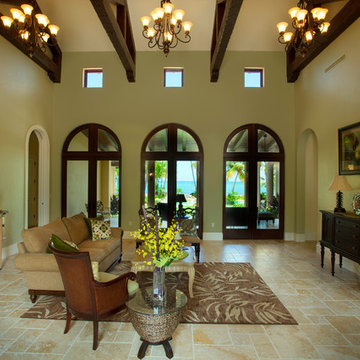
Perfect sitting area to entertain company.
Example of a large island style formal and enclosed travertine floor and beige floor living room design in Miami with green walls, no fireplace and no tv
Example of a large island style formal and enclosed travertine floor and beige floor living room design in Miami with green walls, no fireplace and no tv
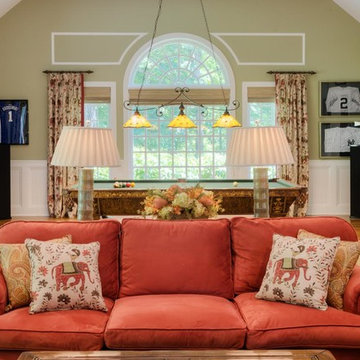
Good size family game and TV room had sofas reupholstered in coral velvet. Elephant fabric on drapes appears again on pillows.
Photo by Michael Cardin Photo
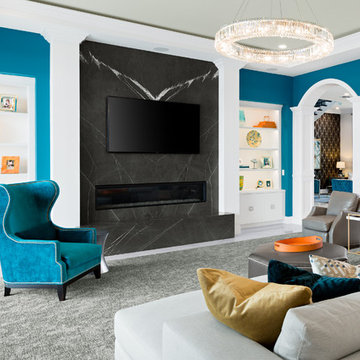
Aqua Jade accents were the inspiration for this family room. The fireplace was clad in butterfly matched marble slabs and flanked by built-in display cabinetry with built-in lighting and large scale decorative hardware center mounted on the base cabinetry doors. The leather swivel lounge chairs have contrasting wood and fabric back panels. The modern style wing chair mimics the wall color. The sofa pillows are a combination of accent colors used throughout the room. Comfy glamour was the overall theme of this gathering room.
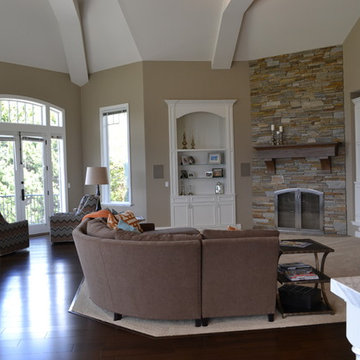
Carpet: Fabrica Cotton Club
Wood: Carlton Sonoma/Walnut Smoke
Photo: Joy VanAssche
Inspiration for a large transitional open concept dark wood floor family room remodel in Seattle with green walls, a stone fireplace and no tv
Inspiration for a large transitional open concept dark wood floor family room remodel in Seattle with green walls, a stone fireplace and no tv
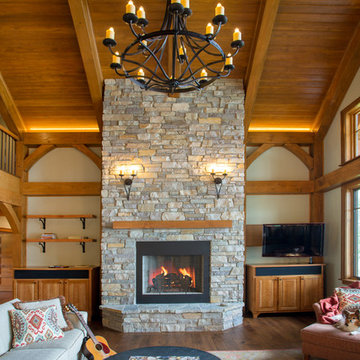
Our clients already had a cottage on Torch Lake that they loved to visit. It was a 1960s ranch that worked just fine for their needs. However, the lower level walkout became entirely unusable due to water issues. After purchasing the lot next door, they hired us to design a new cottage. Our first task was to situate the home in the center of the two parcels to maximize the view of the lake while also accommodating a yard area. Our second task was to take particular care to divert any future water issues. We took necessary precautions with design specifications to water proof properly, establish foundation and landscape drain tiles / stones, set the proper elevation of the home per ground water height and direct the water flow around the home from natural grade / drive. Our final task was to make appealing, comfortable, living spaces with future planning at the forefront. An example of this planning is placing a master suite on both the main level and the upper level. The ultimate goal of this home is for it to one day be at least a 3/4 of the year home and designed to be a multi-generational heirloom.
- Jacqueline Southby Photography
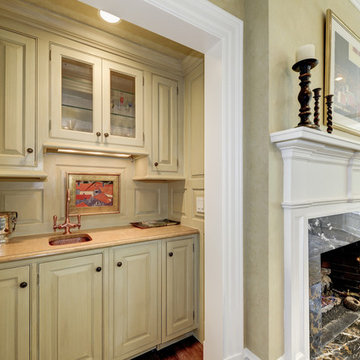
Example of a large classic enclosed medium tone wood floor family room design in DC Metro with a bar, green walls, a standard fireplace, a stone fireplace and no tv
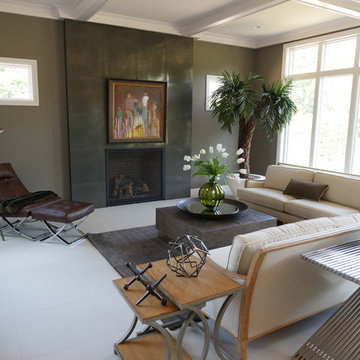
Family Room
Builder: J.P. Craig Custom Homes
Interior Designer: Craig & Company
Photographer: Joseph Brzuchanski
Living room - large transitional beige floor living room idea in Detroit with green walls, a standard fireplace, a tile fireplace and no tv
Living room - large transitional beige floor living room idea in Detroit with green walls, a standard fireplace, a tile fireplace and no tv
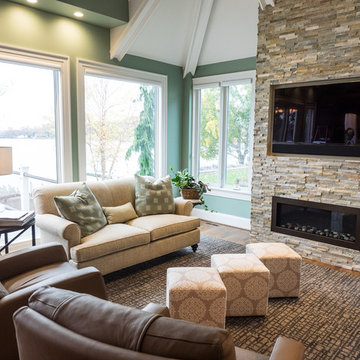
The Hearth/Family room is adjacent to the new Kitchen and is part of the open space. It provides a relaxing arena to kick back and enjoy the entertainment or the view.
Visions in Photography
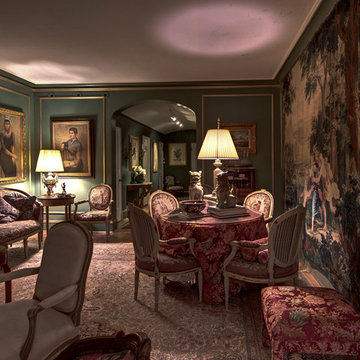
Large elegant formal and enclosed living room photo in Chicago with green walls
Large Living Space with Green Walls Ideas
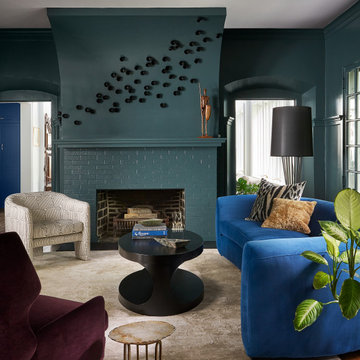
Living room - large contemporary enclosed dark wood floor living room idea in Chicago with green walls, a standard fireplace and a brick fireplace
6









