Laundry Room with Beige Cabinets and Light Wood Cabinets Ideas
Refine by:
Budget
Sort by:Popular Today
61 - 80 of 2,633 photos
Item 1 of 3
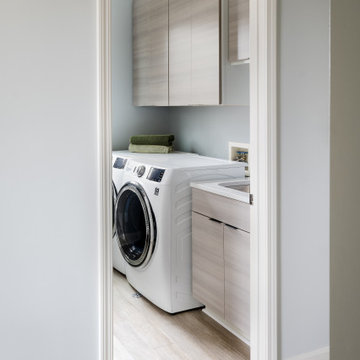
Our studio fully renovated this Eagle Creek home using a soothing palette and thoughtful decor to create a luxurious, relaxing ambience. The kitchen was upgraded with clean white appliances and sleek gray cabinets to contrast with the natural look of granite countertops and a wood grain island. A classic tiled backsplash adds elegance to the space. In the living room, our designers structurally redesigned the stairwell to improve the use of available space and added a geometric railing for a touch of grandeur. A white-trimmed fireplace pops against the soothing gray furnishings, adding sophistication to the comfortable room. Tucked behind sliding barn doors is a lovely, private space with an upright piano, nature-inspired decor, and generous windows.
---Project completed by Wendy Langston's Everything Home interior design firm, which serves Carmel, Zionsville, Fishers, Westfield, Noblesville, and Indianapolis.
For more about Everything Home, see here: https://everythinghomedesigns.com/
To learn more about this project, see here:
https://everythinghomedesigns.com/portfolio/eagle-creek-home-transformation/
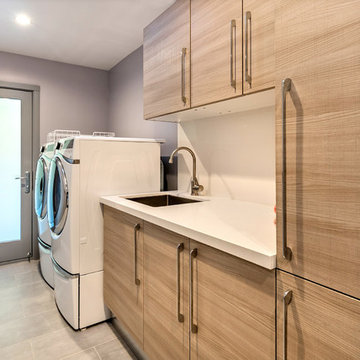
We profiled this home and it's owner on our blog: http://europeancabinets.com/efficient-modern-home-design-traditional-comforts/
Laundry room cabinets from Aran Cucine's Mia collection in Tafira Elm Tranche.
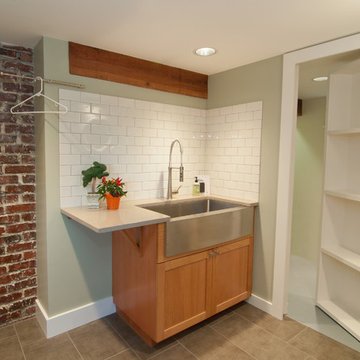
Photography: Dawn Fast AKBD, R4 Construction
Inspiration for a craftsman utility room remodel in Seattle with light wood cabinets, granite countertops, green walls and a stacked washer/dryer
Inspiration for a craftsman utility room remodel in Seattle with light wood cabinets, granite countertops, green walls and a stacked washer/dryer

Laundry/Utility
Photographer: Patrick Wong, Atelier Wong
Laundry room - small craftsman single-wall porcelain tile and multicolored floor laundry room idea in Austin with an undermount sink, shaker cabinets, beige cabinets, quartz countertops, gray walls and a side-by-side washer/dryer
Laundry room - small craftsman single-wall porcelain tile and multicolored floor laundry room idea in Austin with an undermount sink, shaker cabinets, beige cabinets, quartz countertops, gray walls and a side-by-side washer/dryer
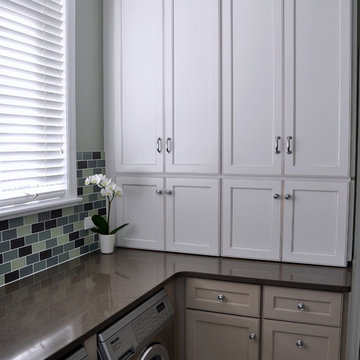
Traditional Concepts
Mid-sized transitional l-shaped travertine floor dedicated laundry room photo in Chicago with an undermount sink, shaker cabinets, beige cabinets, quartz countertops, a side-by-side washer/dryer and gray walls
Mid-sized transitional l-shaped travertine floor dedicated laundry room photo in Chicago with an undermount sink, shaker cabinets, beige cabinets, quartz countertops, a side-by-side washer/dryer and gray walls
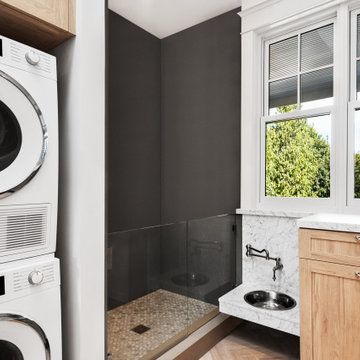
Photo by Kirsten Robertson.
Utility room - small traditional l-shaped light wood floor utility room idea in Seattle with shaker cabinets, light wood cabinets, quartz countertops, a stacked washer/dryer and white countertops
Utility room - small traditional l-shaped light wood floor utility room idea in Seattle with shaker cabinets, light wood cabinets, quartz countertops, a stacked washer/dryer and white countertops
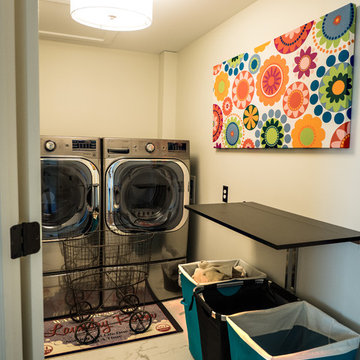
The Laundry was added by reworking a closet area to the secon floor of the home. Note the tile flooring.
Visions in Photography
Inspiration for an eclectic u-shaped ceramic tile dedicated laundry room remodel in Detroit with recessed-panel cabinets, light wood cabinets, laminate countertops, beige walls and a side-by-side washer/dryer
Inspiration for an eclectic u-shaped ceramic tile dedicated laundry room remodel in Detroit with recessed-panel cabinets, light wood cabinets, laminate countertops, beige walls and a side-by-side washer/dryer
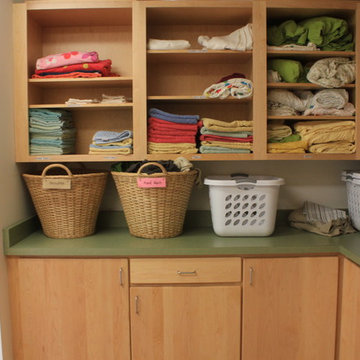
Custom wood cabinets.
Dedicated laundry room - huge contemporary l-shaped ceramic tile dedicated laundry room idea in New York with an utility sink, open cabinets, light wood cabinets, solid surface countertops, white walls and a side-by-side washer/dryer
Dedicated laundry room - huge contemporary l-shaped ceramic tile dedicated laundry room idea in New York with an utility sink, open cabinets, light wood cabinets, solid surface countertops, white walls and a side-by-side washer/dryer
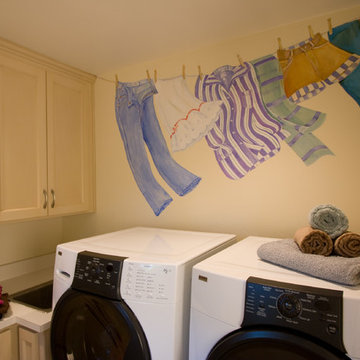
Joel Bartlett Photography
Dedicated laundry room - mid-sized contemporary u-shaped dedicated laundry room idea in San Francisco with beige cabinets, laminate countertops, beige walls and a side-by-side washer/dryer
Dedicated laundry room - mid-sized contemporary u-shaped dedicated laundry room idea in San Francisco with beige cabinets, laminate countertops, beige walls and a side-by-side washer/dryer
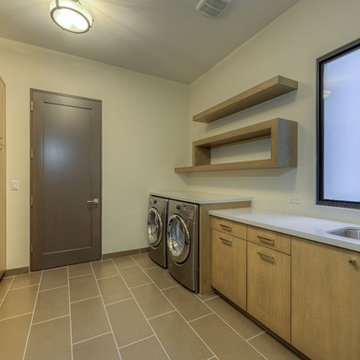
Inspiration for a large modern u-shaped porcelain tile utility room remodel in Phoenix with a single-bowl sink, flat-panel cabinets, light wood cabinets, quartz countertops, white walls and a side-by-side washer/dryer
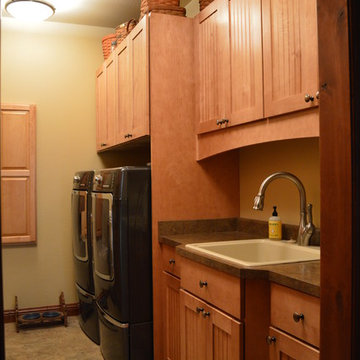
Laundry room design and photography by Jennifer Hayes of Castle Kitchens and Interiors
Mid-sized cottage utility room photo in Denver with recessed-panel cabinets and light wood cabinets
Mid-sized cottage utility room photo in Denver with recessed-panel cabinets and light wood cabinets
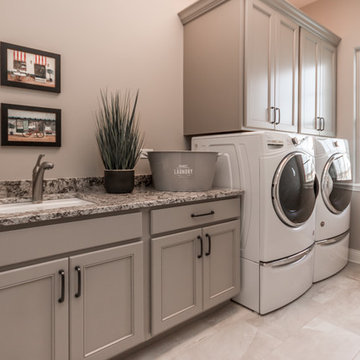
Dedicated laundry room - mid-sized traditional single-wall porcelain tile and beige floor dedicated laundry room idea in Chicago with an undermount sink, flat-panel cabinets, beige cabinets, granite countertops, beige walls, a side-by-side washer/dryer and gray countertops

Custom built Bellmont cabinets from their Natura collection in the 1900 series. Designed to maximize space and storage. Surround panels help give the washer and dryer a built-in look.
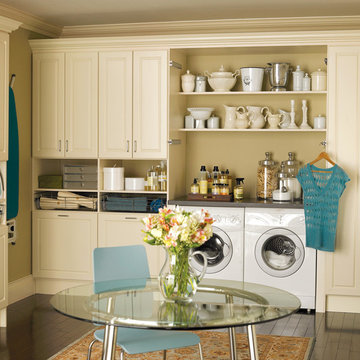
Example of a large classic single-wall dark wood floor utility room design in Sacramento with raised-panel cabinets, beige cabinets, solid surface countertops, beige walls and a side-by-side washer/dryer
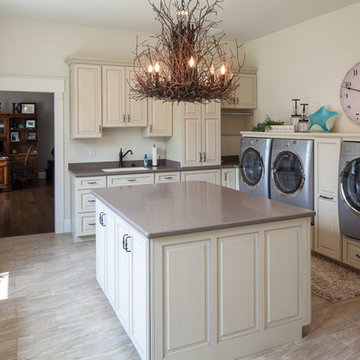
Chris Berneking Photography
Inspiration for a mid-sized coastal porcelain tile utility room remodel in Other with an undermount sink, raised-panel cabinets, beige cabinets, solid surface countertops, beige walls and a side-by-side washer/dryer
Inspiration for a mid-sized coastal porcelain tile utility room remodel in Other with an undermount sink, raised-panel cabinets, beige cabinets, solid surface countertops, beige walls and a side-by-side washer/dryer
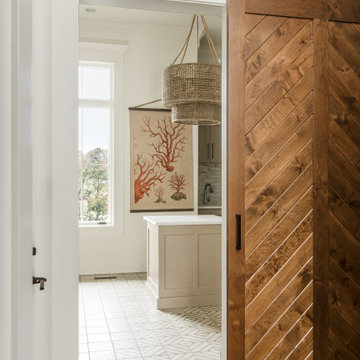
Architecture: Noble Johnson Architects
Interior Design: Rachel Hughes - Ye Peddler
Photography: Garett + Carrie Buell of Studiobuell/ studiobuell.com
Example of a large transitional l-shaped porcelain tile dedicated laundry room design in Nashville with shaker cabinets, beige cabinets, an undermount sink, quartz countertops, white walls, a side-by-side washer/dryer and white countertops
Example of a large transitional l-shaped porcelain tile dedicated laundry room design in Nashville with shaker cabinets, beige cabinets, an undermount sink, quartz countertops, white walls, a side-by-side washer/dryer and white countertops
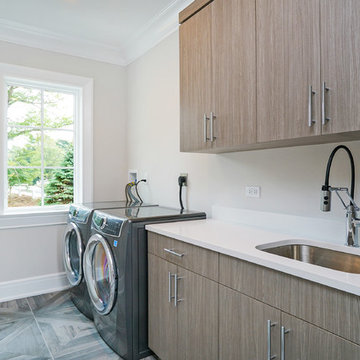
Dedicated laundry room - mid-sized transitional single-wall linoleum floor and brown floor dedicated laundry room idea in New York with an undermount sink, flat-panel cabinets, light wood cabinets, solid surface countertops, beige walls and a side-by-side washer/dryer
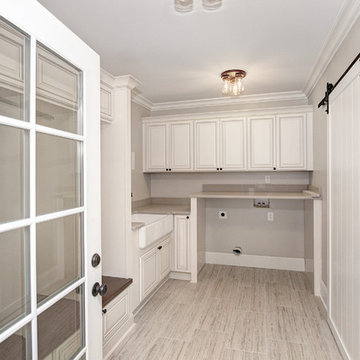
A drop zone and lockers in the mud room/laundry room. Sliding barn doors to the kitchen.
Dedicated laundry room - mid-sized traditional l-shaped ceramic tile dedicated laundry room idea in Charlotte with a farmhouse sink, raised-panel cabinets, light wood cabinets, granite countertops, beige walls and a side-by-side washer/dryer
Dedicated laundry room - mid-sized traditional l-shaped ceramic tile dedicated laundry room idea in Charlotte with a farmhouse sink, raised-panel cabinets, light wood cabinets, granite countertops, beige walls and a side-by-side washer/dryer
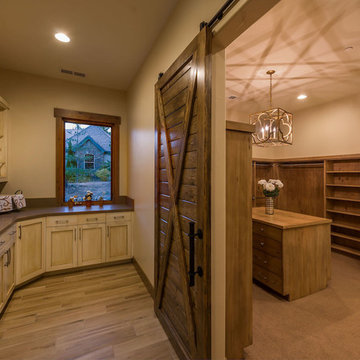
Vance Fox
Inspiration for a large transitional galley ceramic tile dedicated laundry room remodel in Other with raised-panel cabinets, light wood cabinets, solid surface countertops, beige walls and a side-by-side washer/dryer
Inspiration for a large transitional galley ceramic tile dedicated laundry room remodel in Other with raised-panel cabinets, light wood cabinets, solid surface countertops, beige walls and a side-by-side washer/dryer
Laundry Room with Beige Cabinets and Light Wood Cabinets Ideas

Cynthia Lynn Photography
Inspiration for a mid-sized transitional single-wall porcelain tile and multicolored floor utility room remodel in Chicago with an undermount sink, recessed-panel cabinets, beige cabinets, granite countertops, a side-by-side washer/dryer, brown walls and brown countertops
Inspiration for a mid-sized transitional single-wall porcelain tile and multicolored floor utility room remodel in Chicago with an undermount sink, recessed-panel cabinets, beige cabinets, granite countertops, a side-by-side washer/dryer, brown walls and brown countertops
4





