Laundry Room with Recessed-Panel Cabinets Ideas
Refine by:
Budget
Sort by:Popular Today
41 - 60 of 457 photos
Item 1 of 3
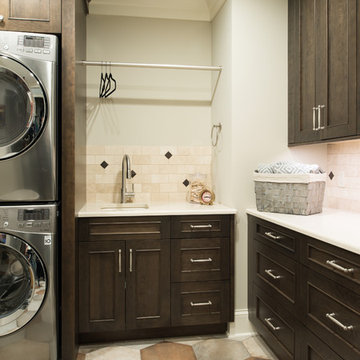
Architecture: Alexander Design Group | Interior Design: Studio M Interiors | Photography: Scott Amundson Photography
Inspiration for a mid-sized timeless l-shaped ceramic tile and multicolored floor dedicated laundry room remodel in Minneapolis with an undermount sink, recessed-panel cabinets, dark wood cabinets, beige walls, a stacked washer/dryer, quartz countertops and white countertops
Inspiration for a mid-sized timeless l-shaped ceramic tile and multicolored floor dedicated laundry room remodel in Minneapolis with an undermount sink, recessed-panel cabinets, dark wood cabinets, beige walls, a stacked washer/dryer, quartz countertops and white countertops
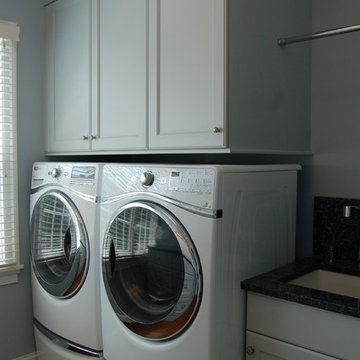
Dedicated laundry room - huge traditional galley medium tone wood floor dedicated laundry room idea in DC Metro with an undermount sink, recessed-panel cabinets, granite countertops, blue walls, a side-by-side washer/dryer and white cabinets
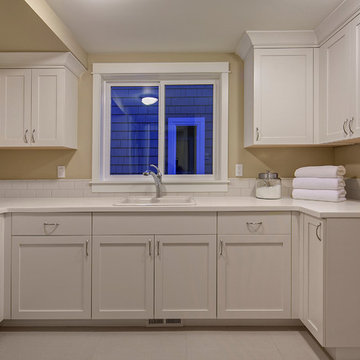
Dedicated laundry room - traditional u-shaped porcelain tile dedicated laundry room idea in Seattle with a drop-in sink, recessed-panel cabinets, white cabinets, solid surface countertops, beige walls and a side-by-side washer/dryer
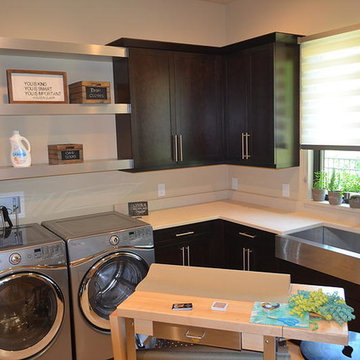
Large trendy u-shaped laundry room photo in Orlando with a farmhouse sink, recessed-panel cabinets, dark wood cabinets and beige walls
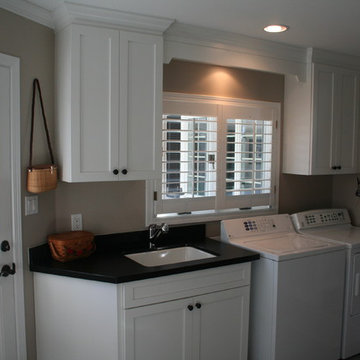
White coastal style laundry/mudroom.
Example of a large classic u-shaped dark wood floor laundry room design in San Francisco with an undermount sink, recessed-panel cabinets, white cabinets, granite countertops and black countertops
Example of a large classic u-shaped dark wood floor laundry room design in San Francisco with an undermount sink, recessed-panel cabinets, white cabinets, granite countertops and black countertops
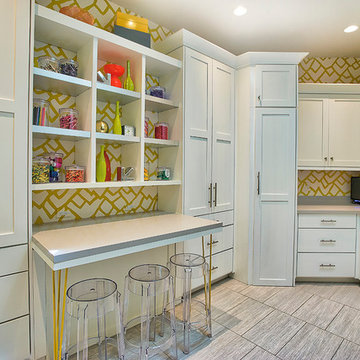
Mike Small Photography
Utility room - large contemporary u-shaped utility room idea in Phoenix with a drop-in sink, recessed-panel cabinets, white cabinets, multicolored walls, a side-by-side washer/dryer and gray countertops
Utility room - large contemporary u-shaped utility room idea in Phoenix with a drop-in sink, recessed-panel cabinets, white cabinets, multicolored walls, a side-by-side washer/dryer and gray countertops
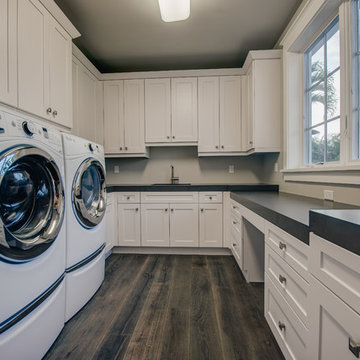
Matt Steeves
Example of a large transitional u-shaped dark wood floor utility room design in Other with an undermount sink, recessed-panel cabinets, white cabinets, quartz countertops, gray walls and a side-by-side washer/dryer
Example of a large transitional u-shaped dark wood floor utility room design in Other with an undermount sink, recessed-panel cabinets, white cabinets, quartz countertops, gray walls and a side-by-side washer/dryer
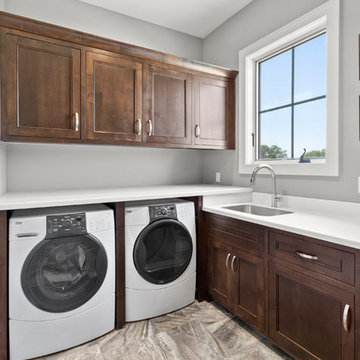
Some of the finishes, fixtures and decor have a contemporary feel, but overall with the inclusion of stone and a few more traditional elements, the interior of this home features a transitional design-style. Double entry doors lead into a large open floor-plan with a spiral staircase and loft area overlooking the great room. White wood tile floors are found throughout the main level and the large windows on the rear elevation of the home offer a beautiful view of the property and outdoor space.
Photography by: KC Media Team
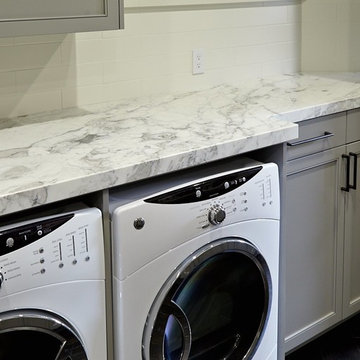
Photos by Eric Zepeda Studio
Large trendy galley dark wood floor dedicated laundry room photo in San Francisco with recessed-panel cabinets, gray cabinets, marble countertops, white walls and a side-by-side washer/dryer
Large trendy galley dark wood floor dedicated laundry room photo in San Francisco with recessed-panel cabinets, gray cabinets, marble countertops, white walls and a side-by-side washer/dryer
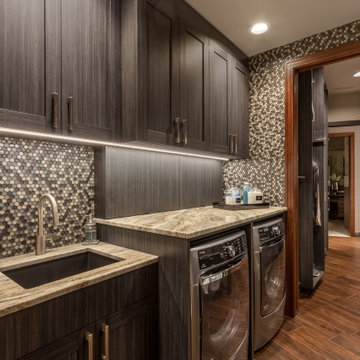
Example of a small trendy single-wall dark wood floor and brown floor dedicated laundry room design in Omaha with an undermount sink, recessed-panel cabinets, gray cabinets, granite countertops, a side-by-side washer/dryer and multicolored countertops

Huge tuscan galley beige floor dedicated laundry room photo in Houston with an undermount sink, recessed-panel cabinets, dark wood cabinets, a side-by-side washer/dryer and beige countertops
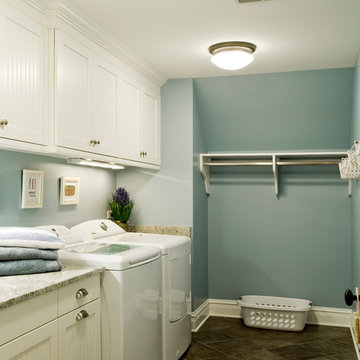
http://www.pickellbuilders.com. Photography by Linda Oyama Bryan. Laundry Room with White Recessed Panel Beadboard Cabinets and 13"x13" LEA Rainforest Porcelain Tile Floor.
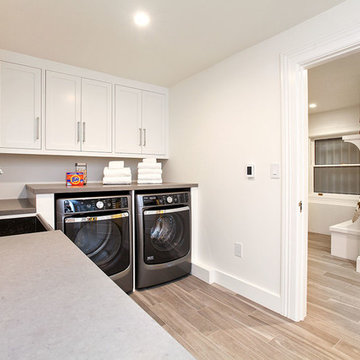
The downstairs laundry room was carved out of the service area. Located next to the mudroom, it provides the necessary machinery for larger loads of laundry or extra towels, bedding, etc.
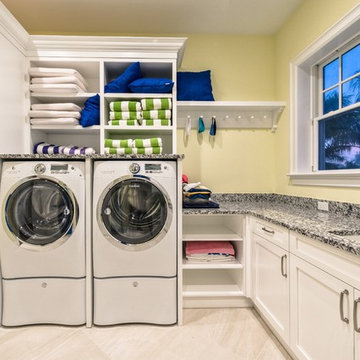
Laundry with mop sink
Example of a huge beach style l-shaped porcelain tile dedicated laundry room design in Miami with an undermount sink, recessed-panel cabinets, white cabinets, granite countertops, yellow walls and a side-by-side washer/dryer
Example of a huge beach style l-shaped porcelain tile dedicated laundry room design in Miami with an undermount sink, recessed-panel cabinets, white cabinets, granite countertops, yellow walls and a side-by-side washer/dryer
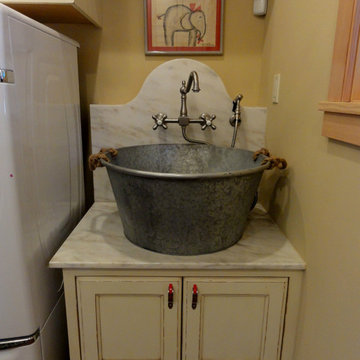
Old fashioned basin sink
Mid-sized farmhouse laundry room photo in Boise with distressed cabinets, marble countertops, a side-by-side washer/dryer and recessed-panel cabinets
Mid-sized farmhouse laundry room photo in Boise with distressed cabinets, marble countertops, a side-by-side washer/dryer and recessed-panel cabinets
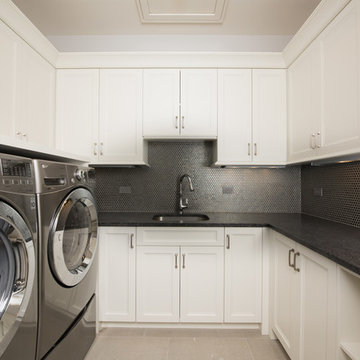
Laundry Room
Matt Mansueto
Example of a large transitional u-shaped porcelain tile and gray floor dedicated laundry room design in Chicago with an undermount sink, recessed-panel cabinets, white cabinets, granite countertops, gray walls and a side-by-side washer/dryer
Example of a large transitional u-shaped porcelain tile and gray floor dedicated laundry room design in Chicago with an undermount sink, recessed-panel cabinets, white cabinets, granite countertops, gray walls and a side-by-side washer/dryer

Example of a large country u-shaped light wood floor, brown floor and shiplap wall utility room design in Seattle with an undermount sink, recessed-panel cabinets, brown cabinets, wood countertops, black backsplash, ceramic backsplash, white walls, a side-by-side washer/dryer and black countertops
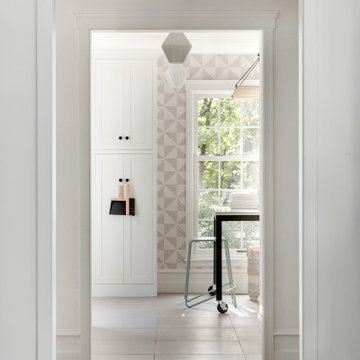
This beautiful French Provincial home is set on 10 acres, nestled perfectly in the oak trees. The original home was built in 1974 and had two large additions added; a great room in 1990 and a main floor master suite in 2001. This was my dream project: a full gut renovation of the entire 4,300 square foot home! I contracted the project myself, and we finished the interior remodel in just six months. The exterior received complete attention as well. The 1970s mottled brown brick went white to completely transform the look from dated to classic French. Inside, walls were removed and doorways widened to create an open floor plan that functions so well for everyday living as well as entertaining. The white walls and white trim make everything new, fresh and bright. It is so rewarding to see something old transformed into something new, more beautiful and more functional.
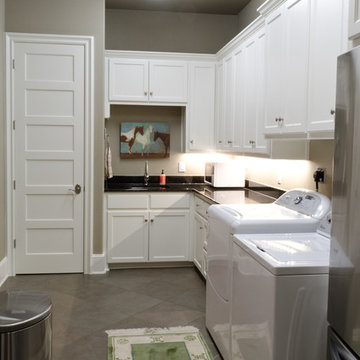
View of Laundry room behind Kitchen
Utility room - huge traditional l-shaped porcelain tile utility room idea in Austin with an undermount sink, recessed-panel cabinets, white cabinets, granite countertops, beige walls and a side-by-side washer/dryer
Utility room - huge traditional l-shaped porcelain tile utility room idea in Austin with an undermount sink, recessed-panel cabinets, white cabinets, granite countertops, beige walls and a side-by-side washer/dryer
Laundry Room with Recessed-Panel Cabinets Ideas
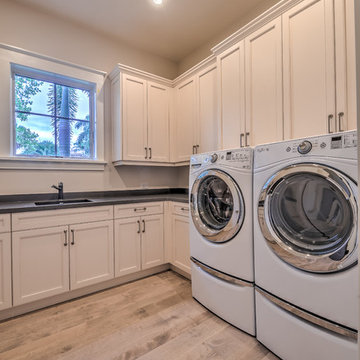
Matt Steeves
Dedicated laundry room - mid-sized transitional u-shaped light wood floor dedicated laundry room idea in Other with a drop-in sink, recessed-panel cabinets, white cabinets, solid surface countertops, gray walls and a side-by-side washer/dryer
Dedicated laundry room - mid-sized transitional u-shaped light wood floor dedicated laundry room idea in Other with a drop-in sink, recessed-panel cabinets, white cabinets, solid surface countertops, gray walls and a side-by-side washer/dryer
3





