Light Wood Floor Kitchen with Flat-Panel Cabinets Ideas
Refine by:
Budget
Sort by:Popular Today
421 - 440 of 68,017 photos
Item 1 of 4
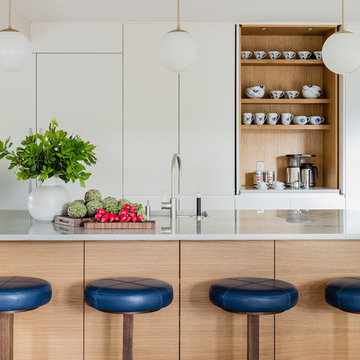
Example of a large trendy light wood floor kitchen design in Boston with an undermount sink, flat-panel cabinets, quartzite countertops, an island, white countertops and white cabinets

Example of a mid-sized trendy l-shaped light wood floor eat-in kitchen design in DC Metro with an undermount sink, flat-panel cabinets, solid surface countertops, white backsplash, stainless steel appliances, an island, dark wood cabinets and glass tile backsplash
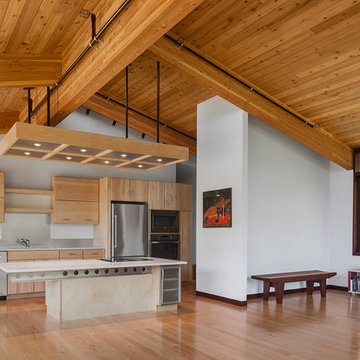
Modern-day take on the classic, midcentury modern Deck House style.
Inspiration for a mid-sized rustic single-wall light wood floor and brown floor open concept kitchen remodel in Boston with a drop-in sink, flat-panel cabinets, light wood cabinets, quartzite countertops, metallic backsplash, stainless steel appliances and an island
Inspiration for a mid-sized rustic single-wall light wood floor and brown floor open concept kitchen remodel in Boston with a drop-in sink, flat-panel cabinets, light wood cabinets, quartzite countertops, metallic backsplash, stainless steel appliances and an island
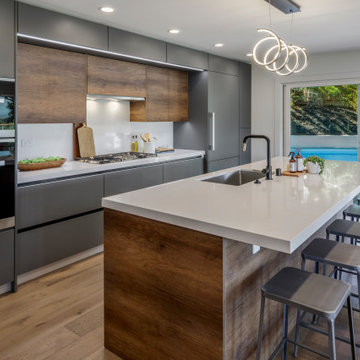
Trendy single-wall light wood floor and beige floor kitchen photo in San Francisco with an undermount sink, flat-panel cabinets, gray cabinets, an island, white countertops and paneled appliances
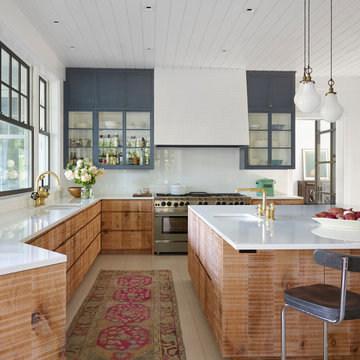
wood cabinets
white countertops
striped cabinets
blue cabinets
white ran
Example of a beach style u-shaped beige floor and light wood floor kitchen design in Other with an undermount sink, flat-panel cabinets, medium tone wood cabinets, white backsplash, stainless steel appliances, an island and white countertops
Example of a beach style u-shaped beige floor and light wood floor kitchen design in Other with an undermount sink, flat-panel cabinets, medium tone wood cabinets, white backsplash, stainless steel appliances, an island and white countertops

Lake Front Country Estate Kitchen, designed by Tom Markalunas, built by Resort Custom Homes. Photography by Rachael Boling
Eat-in kitchen - huge traditional l-shaped light wood floor eat-in kitchen idea in Other with a farmhouse sink, flat-panel cabinets, white cabinets, granite countertops, white backsplash, subway tile backsplash, stainless steel appliances and an island
Eat-in kitchen - huge traditional l-shaped light wood floor eat-in kitchen idea in Other with a farmhouse sink, flat-panel cabinets, white cabinets, granite countertops, white backsplash, subway tile backsplash, stainless steel appliances and an island
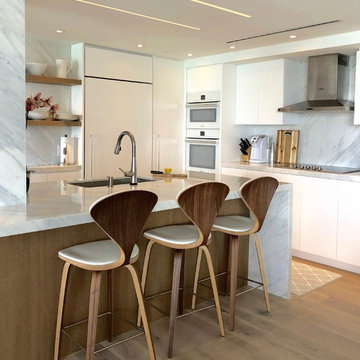
Mid-sized trendy galley light wood floor and beige floor kitchen photo in Miami with an undermount sink, flat-panel cabinets, white cabinets, marble countertops, gray backsplash, marble backsplash, white appliances, a peninsula and gray countertops

Example of a large cottage light wood floor and exposed beam kitchen pantry design in Boston with a farmhouse sink, flat-panel cabinets, white cabinets, soapstone countertops, ceramic backsplash, colored appliances, two islands and black countertops

Linear Kitchen open to Living Room.
Mid-sized danish galley light wood floor and brown floor eat-in kitchen photo in San Francisco with a single-bowl sink, flat-panel cabinets, brown cabinets, quartzite countertops, gray backsplash, quartz backsplash, paneled appliances, an island and gray countertops
Mid-sized danish galley light wood floor and brown floor eat-in kitchen photo in San Francisco with a single-bowl sink, flat-panel cabinets, brown cabinets, quartzite countertops, gray backsplash, quartz backsplash, paneled appliances, an island and gray countertops

Builder: John Kraemer & Sons, Inc. - Architect: Charlie & Co. Design, Ltd. - Interior Design: Martha O’Hara Interiors - Photo: Spacecrafting Photography
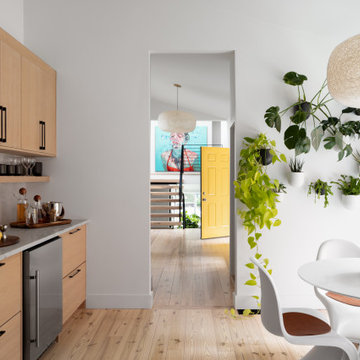
Eat in kitchen
Example of a large trendy light wood floor and beige floor kitchen design in New York with flat-panel cabinets, beige cabinets, marble countertops, beige backsplash, ceramic backsplash, stainless steel appliances and white countertops
Example of a large trendy light wood floor and beige floor kitchen design in New York with flat-panel cabinets, beige cabinets, marble countertops, beige backsplash, ceramic backsplash, stainless steel appliances and white countertops

Who said that a Burbank bungalow home needs to be doll and old fashioned.
In this Burbank remodeling project we took this 1200sq. bungalow home and turned it to a wonderful mixture of European modern kitchen space and calm transitional modern farmhouse furniture and flooring.
The kitchen was a true challenge since space was a rare commodity, but with the right layout storage and work space became abundant.
A floating 5' long sitting area was constructed and even the back face of the cabinets was used for wine racks.
Exterior was updated as well with new black windows, new stucco over layer and new light fixtures all around.
both bedrooms were fitted with huge 10' sliding doors overlooking the green backyard.

Inspiration for a small contemporary u-shaped light wood floor and brown floor eat-in kitchen remodel in Chicago with flat-panel cabinets, quartz countertops, white backsplash, subway tile backsplash, stainless steel appliances, a peninsula, white countertops, an undermount sink and gray cabinets
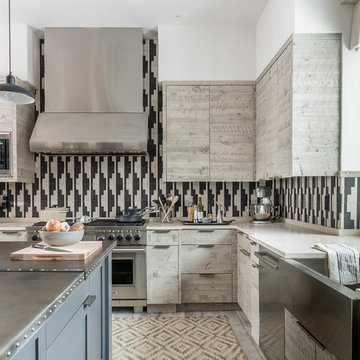
Rustic Zen Residence by Locati Architects, Interior Design by Cashmere Interior, Photography by Audrey Hall
Kitchen - rustic l-shaped light wood floor kitchen idea in Other with a farmhouse sink, flat-panel cabinets, light wood cabinets, multicolored backsplash, stainless steel appliances and an island
Kitchen - rustic l-shaped light wood floor kitchen idea in Other with a farmhouse sink, flat-panel cabinets, light wood cabinets, multicolored backsplash, stainless steel appliances and an island
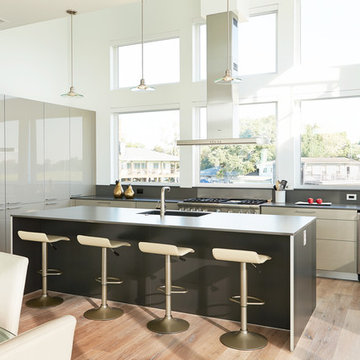
Photography by Jill Broussard
Huge trendy l-shaped light wood floor and brown floor open concept kitchen photo in Houston with an island, flat-panel cabinets, gray cabinets, a double-bowl sink, quartz countertops, green backsplash and stainless steel appliances
Huge trendy l-shaped light wood floor and brown floor open concept kitchen photo in Houston with an island, flat-panel cabinets, gray cabinets, a double-bowl sink, quartz countertops, green backsplash and stainless steel appliances
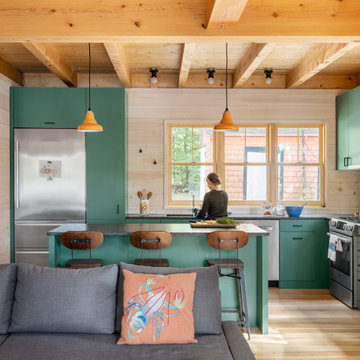
Inspiration for a rustic l-shaped light wood floor, beige floor and exposed beam kitchen remodel in Portland Maine with an undermount sink, flat-panel cabinets, green cabinets, stainless steel appliances, an island and black countertops
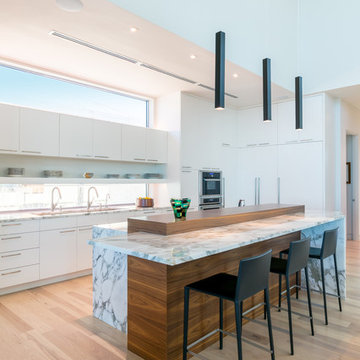
Built by NWC Construction
Ryan Gamma Photography
Large trendy l-shaped light wood floor and beige floor open concept kitchen photo in Tampa with flat-panel cabinets, white cabinets, quartzite countertops, window backsplash, paneled appliances and an island
Large trendy l-shaped light wood floor and beige floor open concept kitchen photo in Tampa with flat-panel cabinets, white cabinets, quartzite countertops, window backsplash, paneled appliances and an island
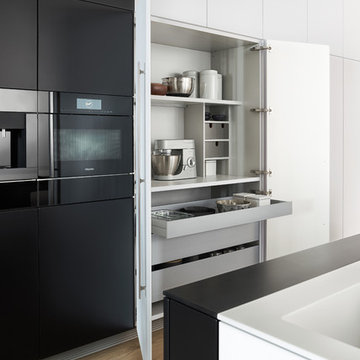
Example of a huge minimalist single-wall light wood floor kitchen design in New York with an undermount sink, flat-panel cabinets, black cabinets, solid surface countertops, black appliances and an island
Light Wood Floor Kitchen with Flat-Panel Cabinets Ideas
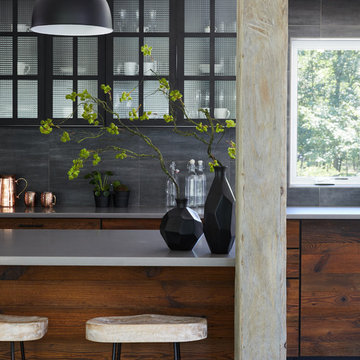
Large urban galley light wood floor and beige floor eat-in kitchen photo in New York with an undermount sink, flat-panel cabinets, dark wood cabinets, gray backsplash, black appliances, an island and gray countertops
22






