Living Space with a Media Wall Ideas
Refine by:
Budget
Sort by:Popular Today
121 - 140 of 1,585 photos
Item 1 of 4
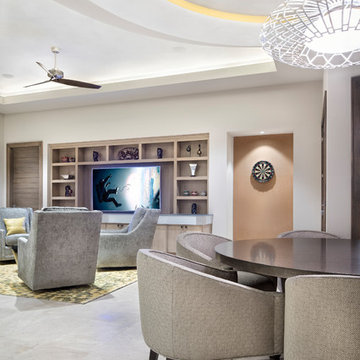
Photography: Piston Design
Huge trendy enclosed game room photo in Houston with a media wall
Huge trendy enclosed game room photo in Houston with a media wall
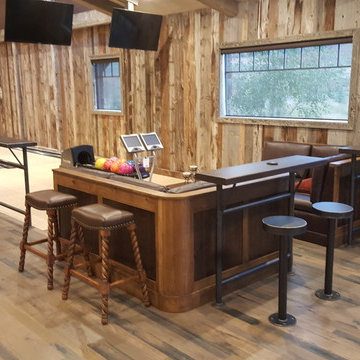
This Party Barn was designed using a mineshaft theme. Our fabrication team brought the builders vision to life. We were able to fabricate the steel mesh walls and track doors for the coat closet, arcade and the wall above the bowling pins. The bowling alleys tables and bar stools have a simple industrial design with a natural steel finish. The chain divider and steel post caps add to the mineshaft look; while the fireplace face and doors add the rustic touch of elegance and relaxation. The industrial theme was further incorporated through out the entire project by keeping open welds on the grab rail, and by using industrial mesh on the handrail around the edge of the loft.
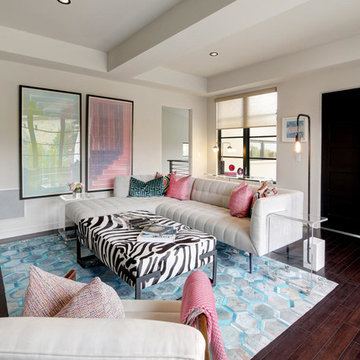
Game room - large transitional enclosed dark wood floor game room idea in Austin with white walls and a media wall
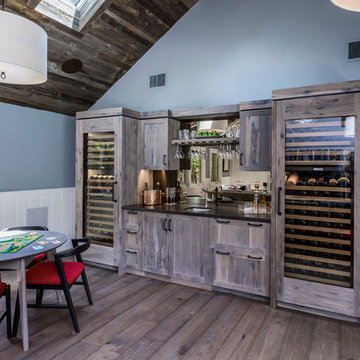
Dennis Mayer Photography
Large transitional open concept dark wood floor game room photo in San Francisco with blue walls, no fireplace and a media wall
Large transitional open concept dark wood floor game room photo in San Francisco with blue walls, no fireplace and a media wall
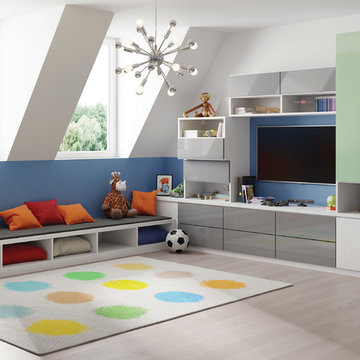
Inspiration for a large contemporary open concept light wood floor and beige floor game room remodel in New York with blue walls and a media wall
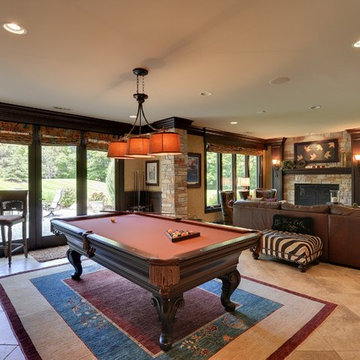
Photography: Spacecrafting Photography
Inspiration for a large timeless open concept game room remodel in Minneapolis with a standard fireplace, a stone fireplace, a media wall and beige walls
Inspiration for a large timeless open concept game room remodel in Minneapolis with a standard fireplace, a stone fireplace, a media wall and beige walls
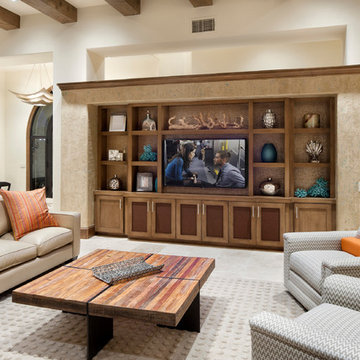
Huge transitional loft-style marble floor game room photo in Austin with beige walls, a stone fireplace, a media wall and a two-sided fireplace
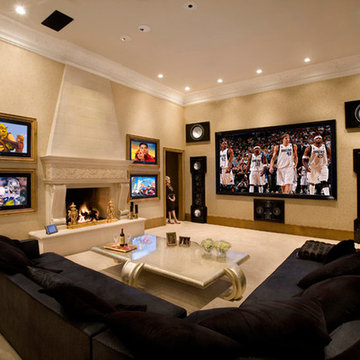
Inspiration for a huge contemporary open concept marble floor game room remodel in Tampa with beige walls, a standard fireplace, a stone fireplace and a media wall
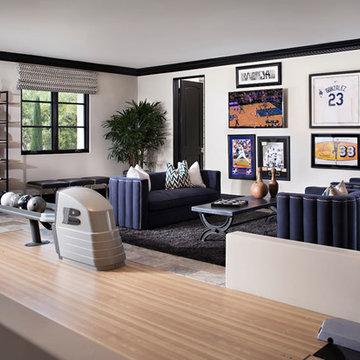
Zack Benson
Example of a large trendy open concept light wood floor game room design in San Diego with white walls and a media wall
Example of a large trendy open concept light wood floor game room design in San Diego with white walls and a media wall
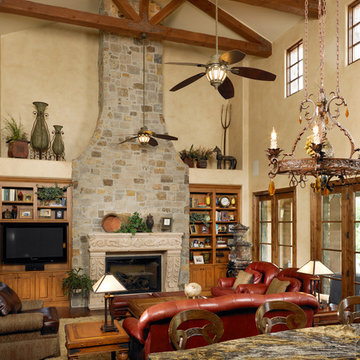
Great Room
Italian Farm House by Viaggio, Ltd. in Littleton, CO.
Viaggio Homes is a premier custom home builder in Colorado.
Large tuscan open concept medium tone wood floor game room photo in Denver with beige walls, a standard fireplace, a stone fireplace and a media wall
Large tuscan open concept medium tone wood floor game room photo in Denver with beige walls, a standard fireplace, a stone fireplace and a media wall

Marc J. Harary - City Architectural Photography. 914-420-9293
Game room - large eclectic open concept dark wood floor game room idea in New York with white walls, no fireplace, a wood fireplace surround and a media wall
Game room - large eclectic open concept dark wood floor game room idea in New York with white walls, no fireplace, a wood fireplace surround and a media wall
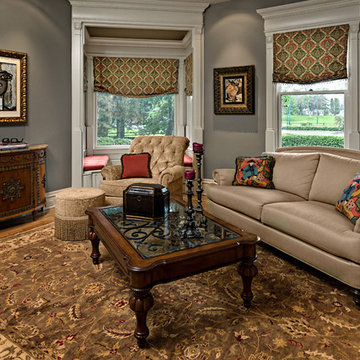
Mark Ehlen
Large transitional enclosed light wood floor game room photo in Minneapolis with gray walls and a media wall
Large transitional enclosed light wood floor game room photo in Minneapolis with gray walls and a media wall
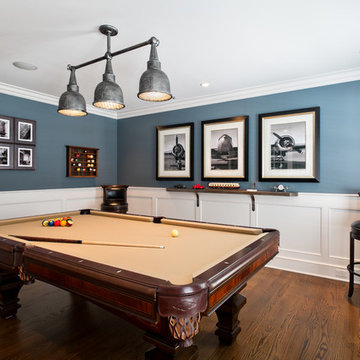
Carole Paris
Inspiration for a large timeless open concept light wood floor game room remodel in Grand Rapids with blue walls and a media wall
Inspiration for a large timeless open concept light wood floor game room remodel in Grand Rapids with blue walls and a media wall
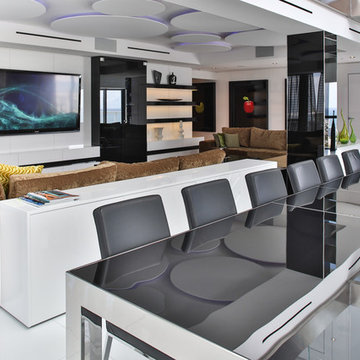
Glass Dining Table with view of great room.
Example of a mid-sized trendy open concept marble floor game room design in Miami with white walls and a media wall
Example of a mid-sized trendy open concept marble floor game room design in Miami with white walls and a media wall
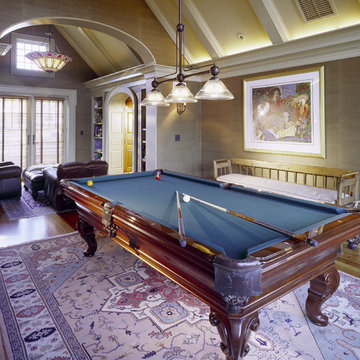
A vaulted ceiling highlights this family room with a pool table. Rion Rizzo, Creative Sources Photography
Mid-sized beach style enclosed medium tone wood floor game room photo in Charleston with brown walls, a standard fireplace, a stone fireplace and a media wall
Mid-sized beach style enclosed medium tone wood floor game room photo in Charleston with brown walls, a standard fireplace, a stone fireplace and a media wall
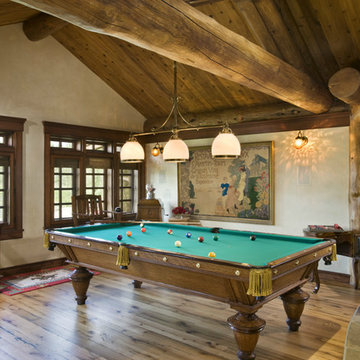
Roger Wade Studio
Example of a mid-sized mountain style open concept medium tone wood floor game room design in Other with beige walls, a two-sided fireplace, a stone fireplace and a media wall
Example of a mid-sized mountain style open concept medium tone wood floor game room design in Other with beige walls, a two-sided fireplace, a stone fireplace and a media wall
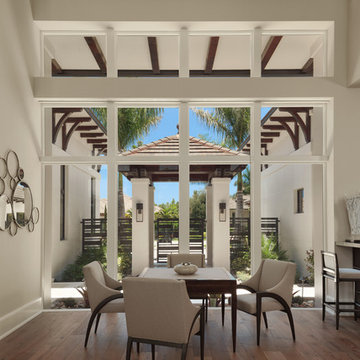
Hamilton Photography
Large transitional open concept medium tone wood floor game room photo in Miami with gray walls, no fireplace and a media wall
Large transitional open concept medium tone wood floor game room photo in Miami with gray walls, no fireplace and a media wall
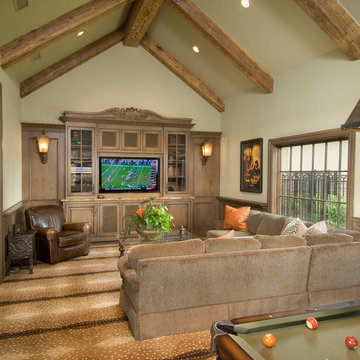
Game room - large traditional open concept carpeted and multicolored floor game room idea in Houston with a media wall
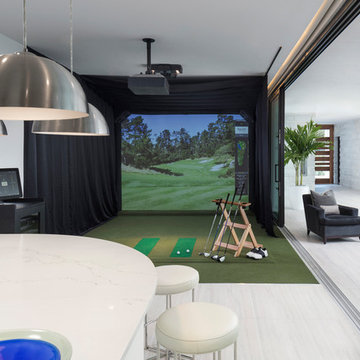
This Palm Springs inspired, one story, 8,245 sq. ft. modernist “party pad” merges golf and Rat Pack glamour. The net-zero home provides resort-style living and overlooks fairways and water views. The front elevation of this mid-century, sprawling ranch showcases a patterned screen that provides transparency and privacy. The design element of the screen reappears throughout the home in a manner similar to Frank Lloyd Wright’s use of design patterns throughout his homes. The home boasts a HERS index of zero. A 17.1 kW Photovoltaic and Tesla Powerwall system provides approximately 100% of the electrical energy needs.
A Grand ARDA for Custom Home Design goes to
Phil Kean Design Group
Designer: Phil Kean Design Group
From: Winter Park, Florida
Living Space with a Media Wall Ideas
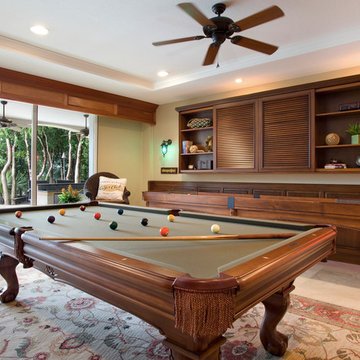
Billiard Room with custom cabinetry, nautical lighting and accessories, Tommy Bahama accents. Photo by Deana Jorgenson
Large island style open concept plywood floor and beige floor game room photo in Miami with beige walls, a media wall and no fireplace
Large island style open concept plywood floor and beige floor game room photo in Miami with beige walls, a media wall and no fireplace
7









